Henry T. Barham, architect
Walter Parks Architect, renovation architect
1925, renovation 2007
101 West Marshall Street
Striking an iconic triangular posture in Jackson Ward at the convergence of Brook Road and Adams Street, The Emrick Flats was built in the 1920s to serve as a Chevrolet dealership. Henry T. Barnham (1885-1937) was architect and engineer and Ben Pillard was the contractor. In 1966, after the automobile business moved to 1801 Chamberlayne Avenue, the three-story building housed a roofing supplier, and later a janitorial supply company.
Other Barnham-designed commercial buildings in downtown are the Medical Arts Building (now the Linden Tower Apartments) at 116 East Franklin Street and the W.W. Foster Studios (now the Foster Made digital design studio) at 404 East Grace Street
The biggest change in the building’s history occurred in 2007 when the structure was converted into 25 condominium units, and a single commercial space on the ground level. Walter Parks Architect, whose firm offices are located nearby on Adams Street, designed the renovation.
Architecturally, the building has played a major part in opening the door to recognizing early 20th century, neo-traditional design in Jackson Ward, a historically- and architecturally significant neighborhood and cultural hub with many nineteenth century structures.
A number of classical decorative details that once adorned the building exterior have been lost. These include the broken pediment that crowned the roofline above the main entrance, as well as the entablature that wrapped the building directly below the third story windows. A metal awning was installed to replace the original entrance marquee and Emrick sign that were once a highlight of the building’s striking aesthetic.
The interior remains largely untouched. The original flooring and columns are intact and in solid condition while exposed ducts and sprinkler systems make it possible to imagine the time when the ground floor displayed new model Chevrolets.
Currently, The Emrick Flats building contributes to a neighboring streetscape of vibrant storefronts–shops, non-profit organizations, small businesses, restaurants and galleries. The large metal casement windows that line the sides of the Emrick building on all levels provide choice views of neighborhood life. And importantly, the concrete and glass structure showcases the feasibility of an industrial chic building being restored and repurposed to contemporary-uses.
Justin Grenzebach
Mr. Grenzebach, a native of Virginia Beach, is a Richmond-based urban and landscape designer. He provided both text and polaroid photographs for this submission.

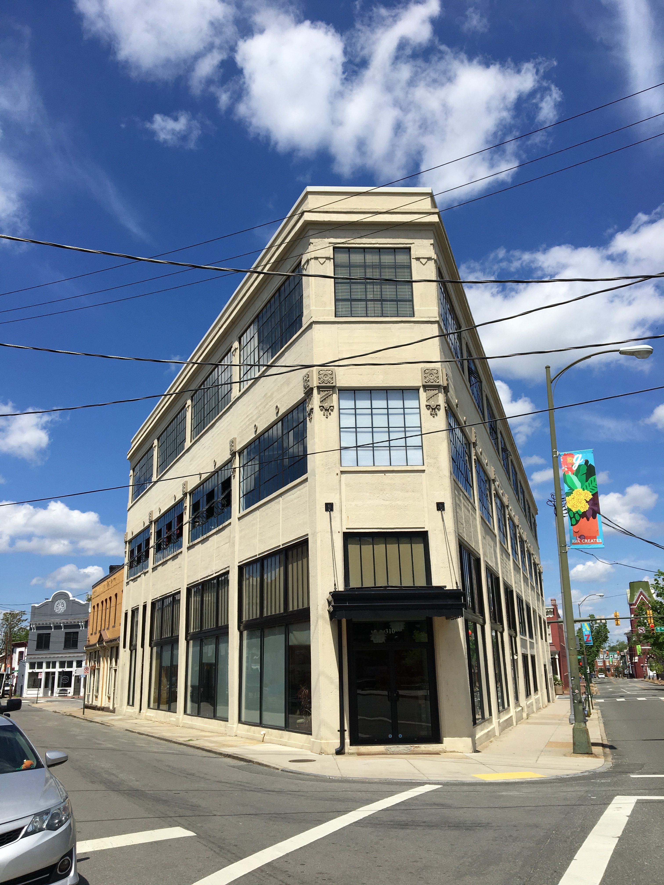
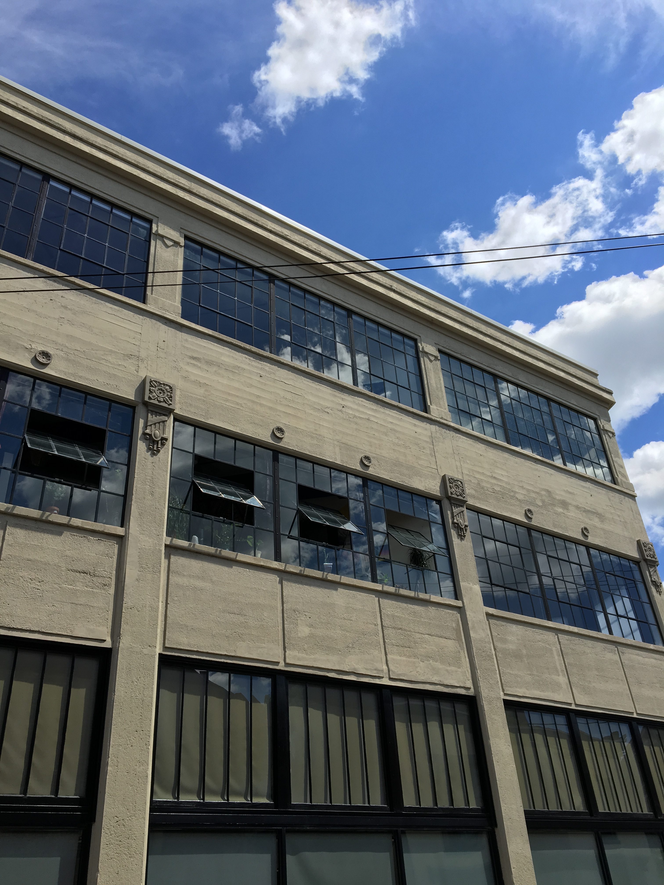
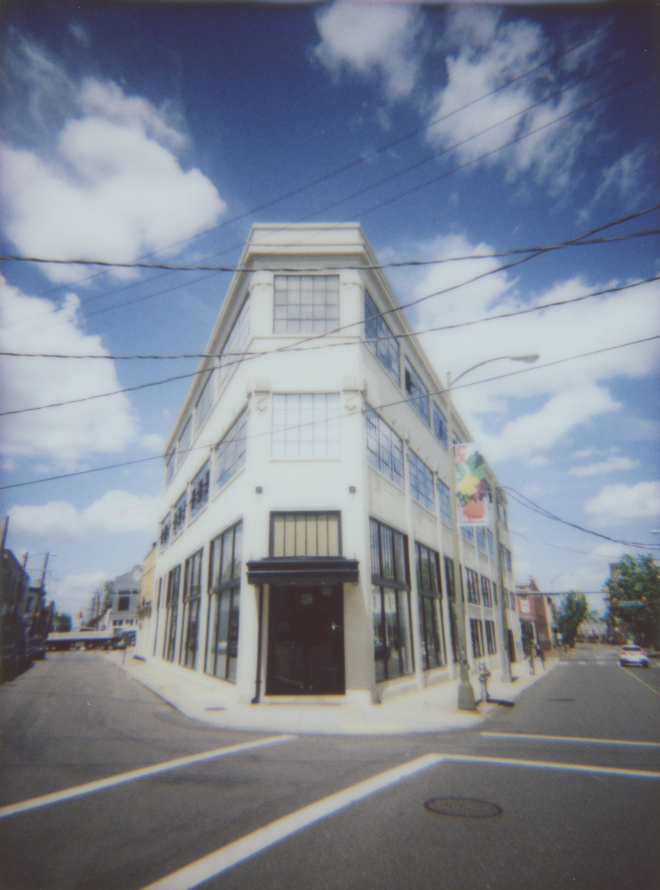
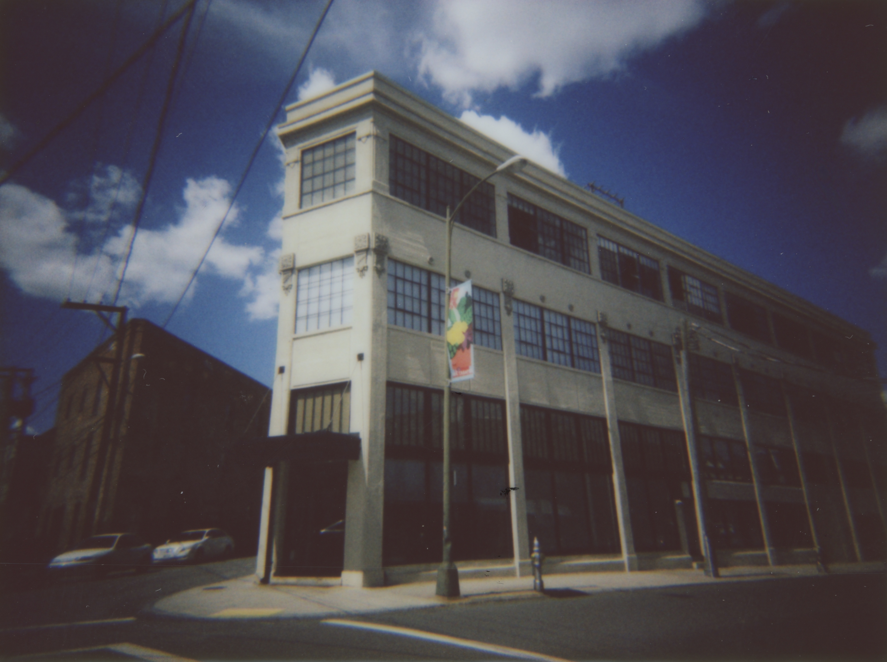
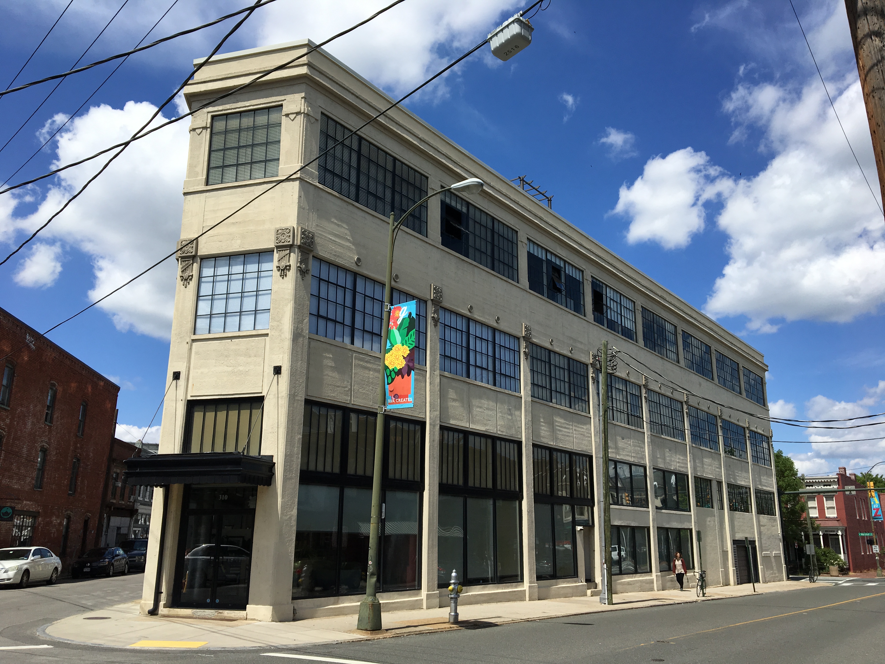
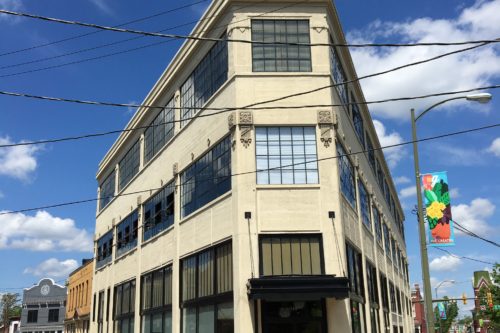
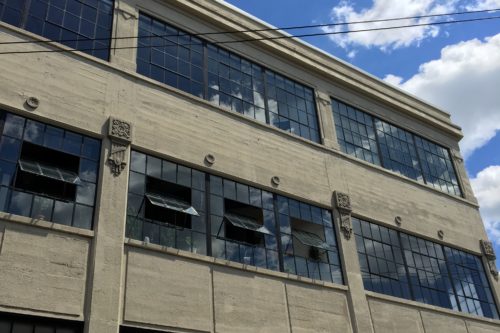
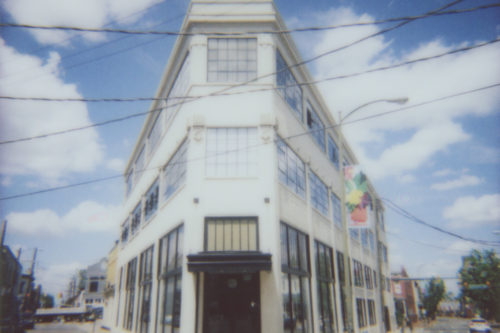
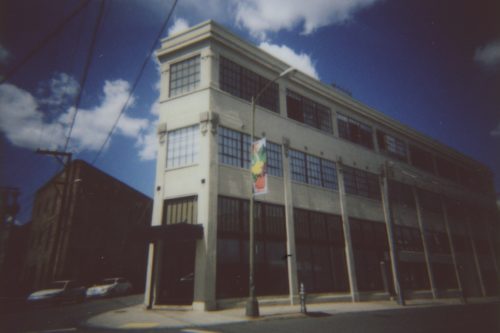
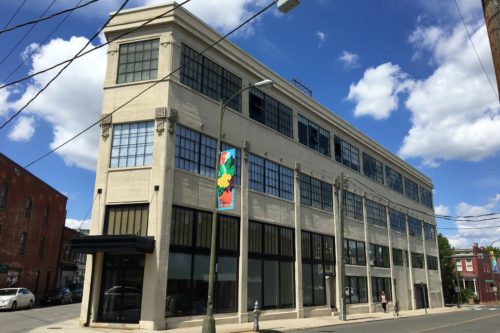
Write a Comment