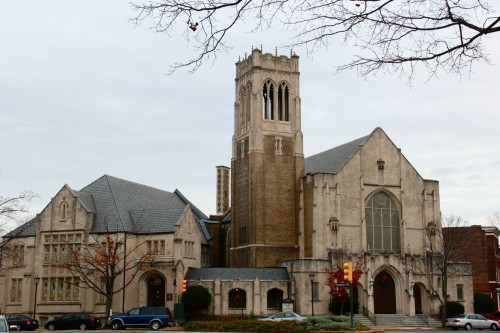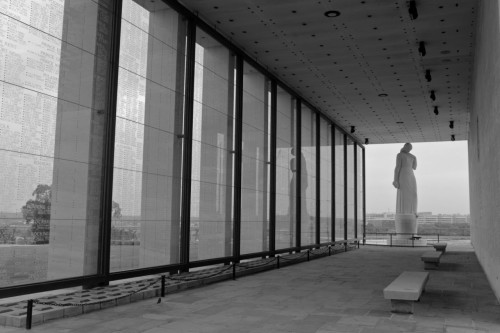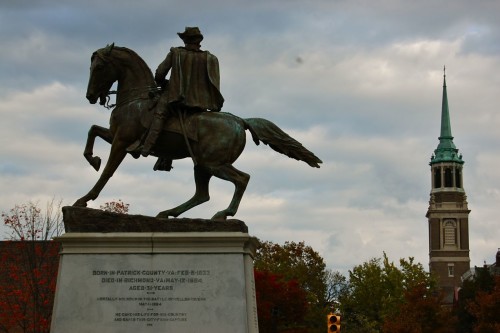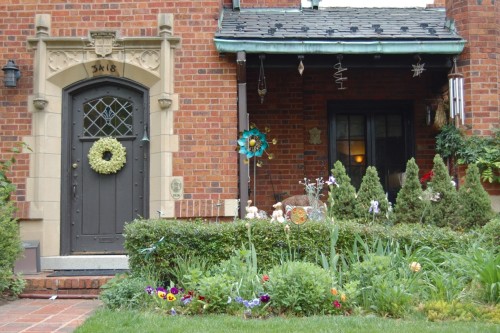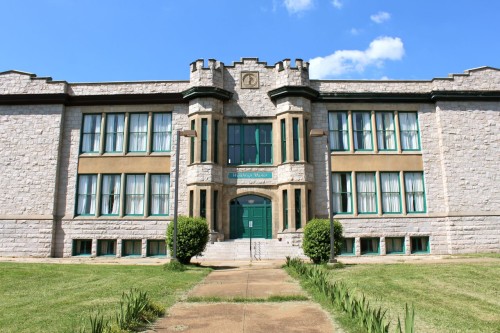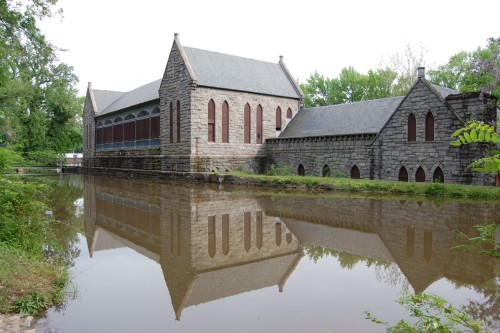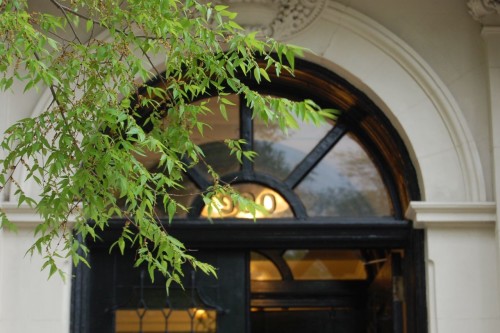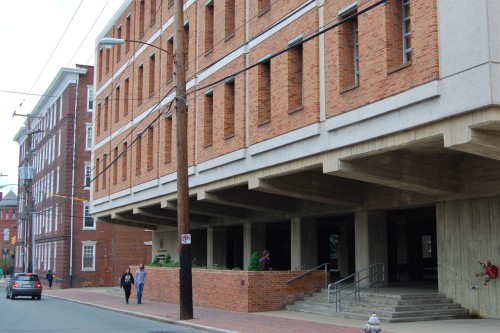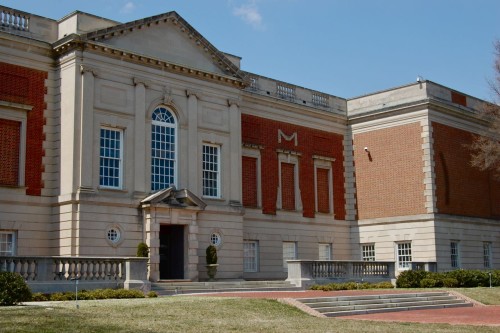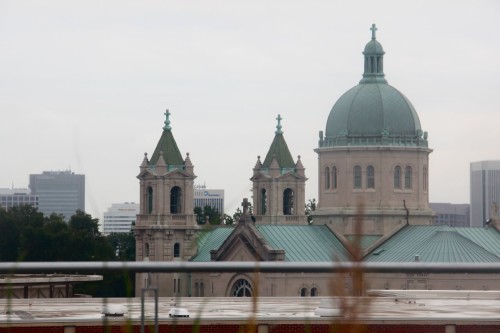St. John’s United Church of Christ
Carl Max Lindner, Sr. 1928 503 Stuart Circle Richmond is often characterized by its strict grid plan. But among the pleasures of the Fan District are the street intersections where acute angles are formed by the juncture of many east-west streets as they extend from Monroe Park. Additional design opportunities occur at the intersections along …

