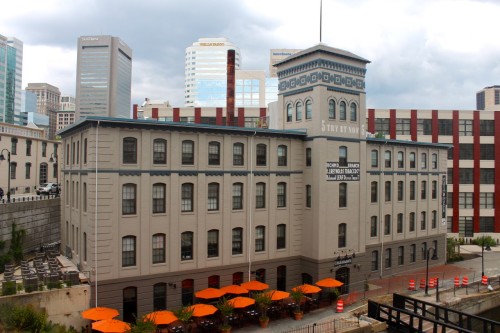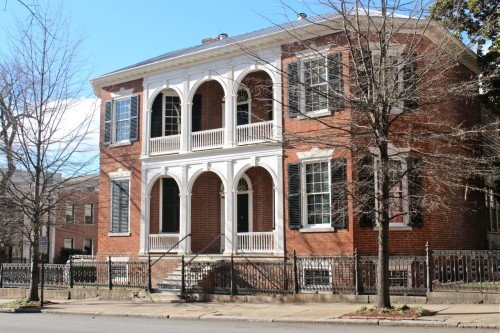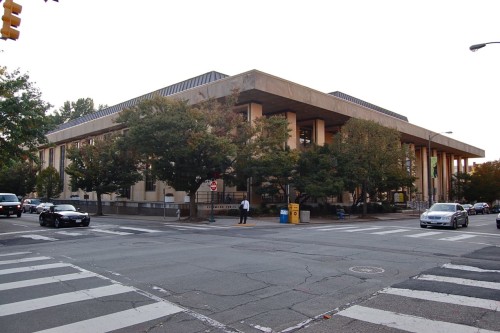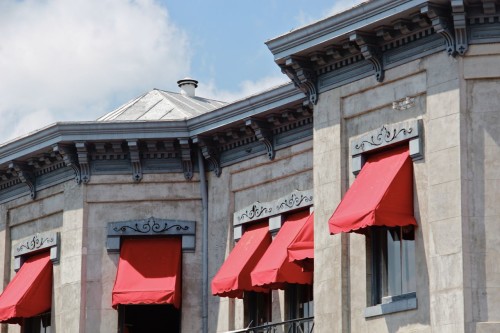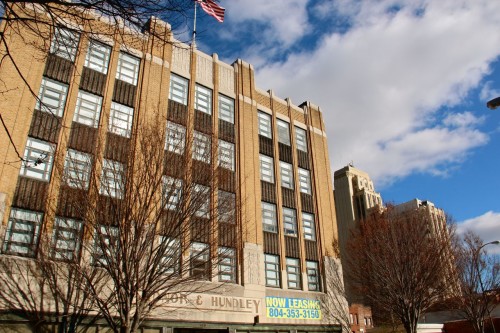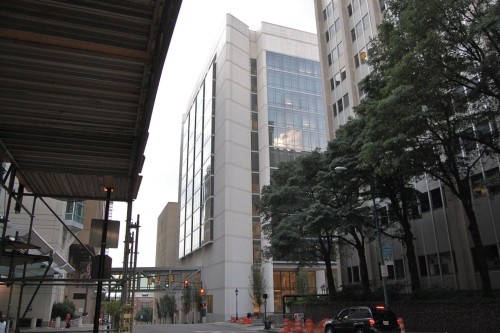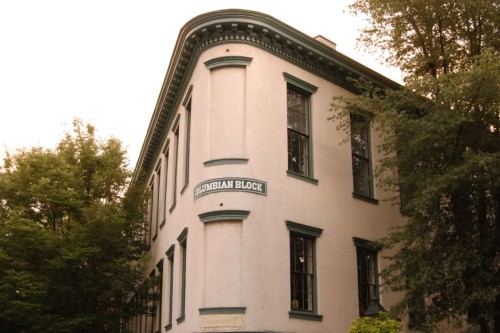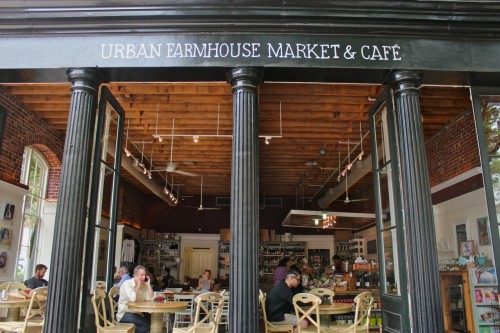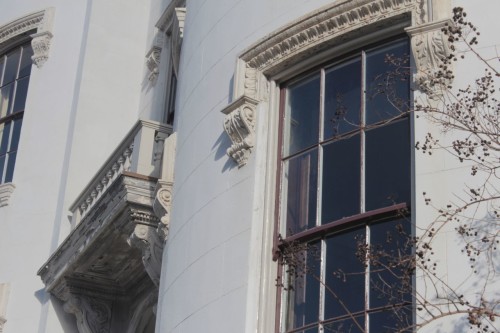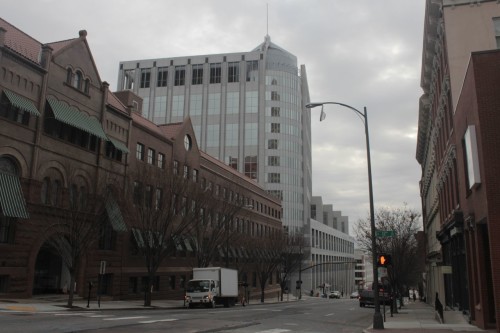The Locks
Architect (Restoration): Walter Parks Architects Date: Late 19th to early 20th century Address: 311 S. 11th Street In the vicinity of the 1100 block of Byrd Street, just east of the gleaming office towers of Riverfront Plaza and the Williams Mullins building, downtown’s topography shifts dramatically. This almost 100 foot change signals the dividing line …

