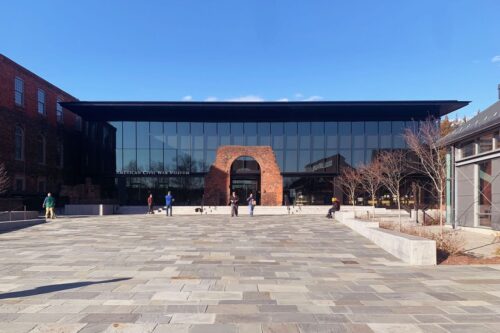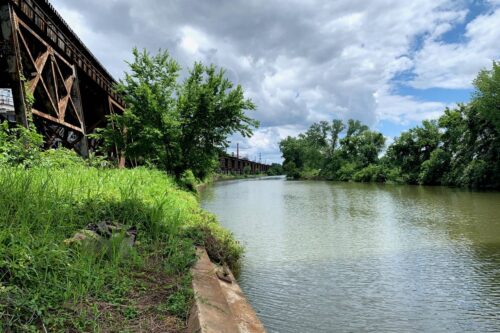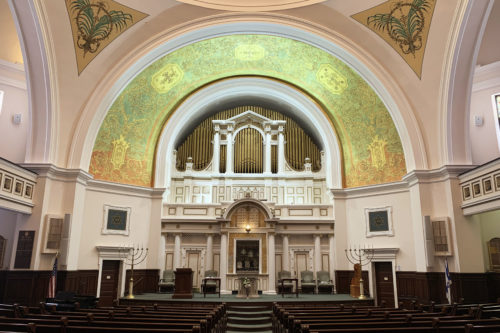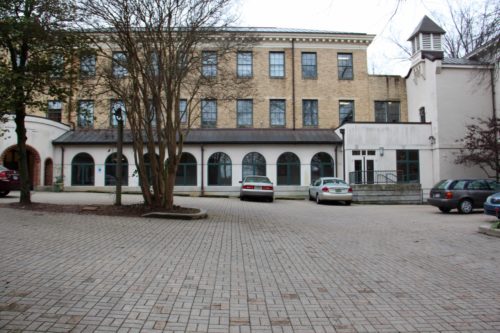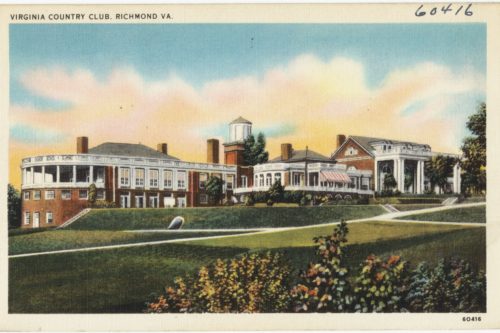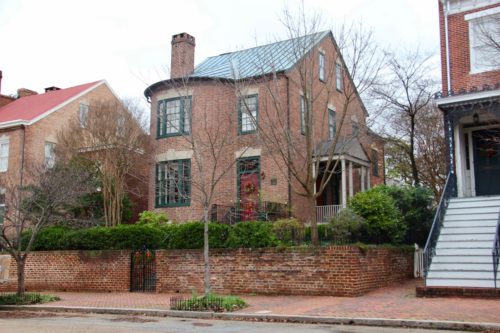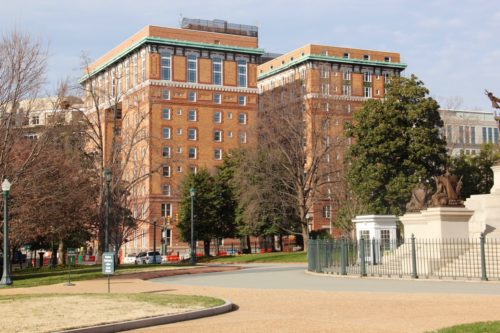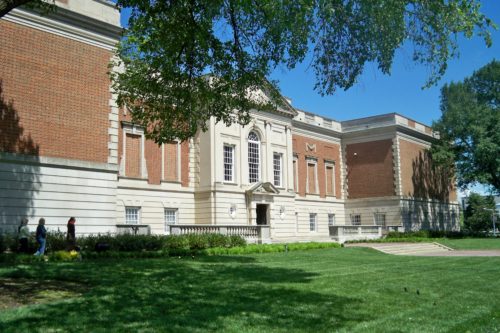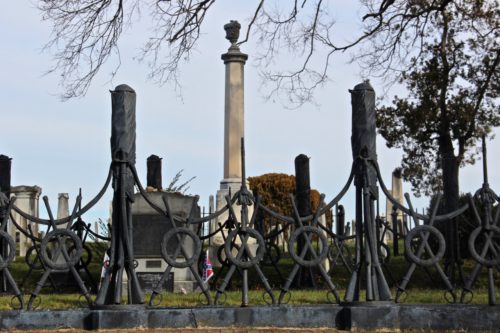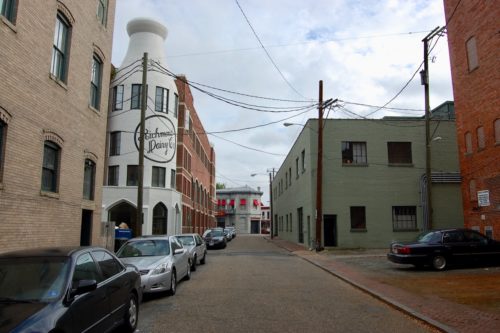American Civil War Museum
3 North 2019 480 Tredegar St Opened in 2019, the American Civil War Center at Tredegar is the flagship facility of the American Civil War Museum. The museum operates two other facilities: the White House of the Confederacy, in Richmond’s Court End neighborhood, and the Museum of the Confederacy at Appomattox, a 90 minute drive …

