This winter, Don O’Keefe and Mario Accordino interviewed architect Walter Parks at his office in Jackson Ward. Since founding his studio in 1993, Parks has worked on projects ranging from single family homes to large, mixed-use structures. He is most well known for the many urban multi-family housing buildings which his firm has designed across the city. More about Parks, the firm, and their projects can be found here: http://wparks.com/
* * *
What do you think are the benefits of designing in Richmond?
I think we have an extremely rich context. I love urban environments and Richmond in particular has great work. My mantra is “cities are living and breathing, they grow, they change.” To have a great city, you have to be able to see all the ages across the face of it. You can see old pockets, and you can watch as the city develops. It’s cool that we have this strong fabric but also voids that were emptied by fires or neglect. To be able to infill those voids is a great opportunity, as compared to a site out in Henrico.
You have been involved in a lot of neighborhoods including a lot of work in Shockoe Bottom.
We have done a tremendous amount of work in Shockoe. We’ve done work in Church Hill as well. Those are more discrete, simpler forms and frames. It’s difficult to get a small site like that because of the parameters of the project. To be adventurous with that kind of project is really difficult. I think most of those that we’ve done have not been as successful as we’ve wanted. I think the ones that other people have done have also not been as successful as they probably hoped. But when you get to a larger scale, like things in the Bottom, there’s more energy. There’s more of an ability to create something of today that actually works with the fabric.
How have you been able to take advantage of the environment in the Bottom?
The red building [Terrace 202] that we did down there, was under CAR review. It was a special use project so we spent a lot of time working that through. To get that done was a huge endeavor and probably wasn’t the most profitable job we did. At the end of the day, nobody knows that. At the end of the day what you have is the building. Our job is to make sure that the building is great. I like that building, I like the way it fits in, I like the way it relates to American Tobacco. It’s a modern building, but I can compare and contrast it to the historical buildings across the street pretty effectively. That is pretty successful from our perspective. One of the things that is very difficult to get in a new building is the sense of patina, or sense of patterning that doesn’t overwhelm the building. I think we hit it with that, and I’m pleased with the way the reds work together. What that material does is give us a tight skin that reads as a box but close up it becomes more lively, which was the goal.
Moving on to another project in the Bottom, could you talk about Trolley Commons? Was it under the same sort of architectural review?
Absolutely not.
Is the way you approach the design completely different based on the review or also the streetscape around the site?
It’s the streetscape. Main St should be a more active street. If you think of the other site, it’s in a quieter environment. Main St is a thriving commercial street where you would love to see more energy. The other street is adjacent to the Adam Craig House, and American Tobacco is one block with few doors in it. On Main St, every 20 feet you have another activated storefront. That rhythm works towards that grid, that activity.
What did you think your responsibility was to the existing firehouse?
The firehouse is a standalone site. When we got it there was a 70’s addition attached that we demolished to free the building. We recreated the original site for the firehouse. We recreated the knee walls at the entrance. I’m not a big fan of recreating things that are gone, but in this case it was a nice, well-proportioned building. [Our] design recreated it’s historical situation, which helped us in terms of the modern buildings on each side. Usually, I don’t like voids in the street. We refer to them as missing teeth, right? In this case, because of the way the firehouse was designed, it really needed space on each side. One of the spaces is used as an outdoor dining area, which works for the street, for the city fabric, and makes the building stand.
Could you talk about environmental sensitivity in the firm’s work?
Rebuilding our cities is one of the best things we can do environmentally. Forget for a moment about better materials and more hi-tech solar energy. Pretend there were no new developments for sustainable materials. Building in the city reduces traffic, reduces congestion, reduces cars. I don’t have to build a stormwater management plant because it’s already here. I’m not demolishing a field or a farm or trees. I’ve got a gravel lot or shards of what used to be there, so to start with developing in the city, especially rehabbing an old building with old materials, I’m not throwing anything away. I’m recycling an entire building. Dovetail [Construction] is beautiful in that regard. We took an old building and recycled it. We used solar panels, we used geothermal. All of those things were great, but it started with not decimating a site and starting over. Architects like the pretty picture, where you can see the building all alone, standing. It’s the essential, the equestrian statue. That’s really not important to me. When you put the building in the framework, it creates a sustainable city which is just better.
Do you see yourself as someone who is pushing a particular urban agenda?
There is a quote that says “People come to the city to live. They stay to live the good life.” The quote is from Aristotle. It’s an ancient idea, that cities are where humanity comes together. There’s more opportunity. It’s the great life, as far as I’m concerned. So I do have that as an agenda. I love urban, downtown living. I love the idea that I go to Lift [coffee shop] for my coffee. I eat out at restaurants, I enjoy the street. The best evening [is] a beautiful First Friday when you get to see the mix of people walking up and down the street outside. That’s the city at its finest.
Do you think that it is part of your role as an architect in the city to help spread the word about the benefits of urbanism?
The way I can spread the word, the way I do spread the word, is with the work. The work has to stand on its own. If you have to stand next to the work and hand out leaflets about what you were trying to do, you’ve kind of failed. If the building doesn’t work when we’re done with it, then we didn’t convey the message. In terms of pushing the city forward, I don’t want to design the building of the future. I want to design the building of today. We’re living in these times and these are great times.
In projects where approval is pending, do you get involved politically? Do you attend meetings and try to shape opinion, or do you leave that to the developer or other parties?
We’re pretty involved in getting projects developed. We find projects and bring them to developers. I do have an agenda. We want to see the city developed. We want to see the city revived. I want to see Richmond evolve and so anything we can do to create those opportunities, we do. Anytime we have resistance from the neighborhood that’s unfounded, that’s built out of fear or bad information we absolutely get involved and try to give people a fair view of what we’re talking about or what the development can bring to them.
We were speaking with Mimi Sadler and Camden Whitehead and they referenced your firm in particular as doing a good job of “satisfying many masters” in that you have many stakeholders but at the same time you are achieving what you want to achieve. They mentioned the Commission of Architectural Review specifically.
You know, the CAR that I’ve dealt with has generally been open-minded. I go in and I show what I have. I don’t try and hide things, I show what I intend, and I look over and feel sorry for the people who are waiting in line, because I will debate and question and work back and forth more than the next guy. But my goal is, at the end of the day, to have a great project. To do a project and then blame CAR for it is not acceptable. There’s not a plaque that you put on the building that says “This would have been better except…” Honestly when we did that red building, that was a great job by CAR. It wasn’t easy, and it took a little while, but in the end we got a great product. I think there were other cases where it didn’t do so well. It’s about the relationship between the board and the architect or the developer. You have to be willing to listen, and it’s just another problem solving exercise. I guess there are some places where you can’t get there. I think Alexandria is awful. The fake, federal things that get shoved in there because they meet their review standards are god-awful. I think it ruins the city and I fight that all the time. Making a modern building that is pretend historic is the worst. It’s the worst. The Short Pump-like architecture, and some of it is filtering into the city, is death in my opinion. We don’t want the suburbs building into our city. That said, I’m all for buildings being built that I don’t like. There should be a variation in fabric and in styles, and if I don’t like them all, that’s great.
Taking this idea of the tension in development back up to Church Hill or perhaps to the Fan, you don’t seem to typically involve yourself in those areas. Do you think that there is potential in the next few years for you to start being involved?
I love the Fan, I love the variation in the Fan. I’m sad to see some of the 70’s renovations getting washed away, getting ‘fixed’ because I think there were a smattering of those which were interesting. You found these little discoveries in there. I’m glad that the Fan is not in an architectural review district. That gives people more freedom and opportunity. We did an interesting project over on Hanover in a blank lot which was done in copper. It’s not very prominent, but again, the thing about the Fan is the little discoveries. There is a very consistent fabric but to have these nuances in it makes it lively, makes it the Fan.
What type of work could succeed in the Fan? If a site that is 4 or 5 townhouses wide came up for development, what do you think would be an appropriate direction for the Fan?
There is one being built near the Boulevard, where Burt [Pinnock, of Baskervill] is doing a series of row houses. I’m really glad to see that being built. I think it works with the scale, with the rhythm and the texture of the Fan. It’s clearly a project of its day. I think that’s a great project that works in the neighborhood. There are also opportunities on the edge of the Fan, on Main and Cary. I fully expect that area to evolve.
Where do things go from here, both for Walter Parks Architects and for Richmond?
There’s a lot to do. I’m focused on Manchester which is a really exciting place right now. The difference between 5 years ago and 5 years from now will be remarkable. The proximity of Manchester to downtown is preeminent. To be able to create that as a living space as opposed to an industrial core is going to be great for the city. That’s a focus of mine right now. The other real focus is to be able to see Broad St between City Hall and Foushee improve. The idea that someone’s going to come out of the convention center and see what I think of as some of the worst of Richmond, in terms of maintenance and quality of care in the architecture, is awful. There are some nice buildings but they’ve really been let go and that’s a stick in my eye. A lot of great things have happened but we need to continue that. City Hall is on board and I think everyone is on the same page in terms of trying to get those things done. Those are our goals and I think Richmond ought to focus on those as well.
D.OK. and M.F.A.

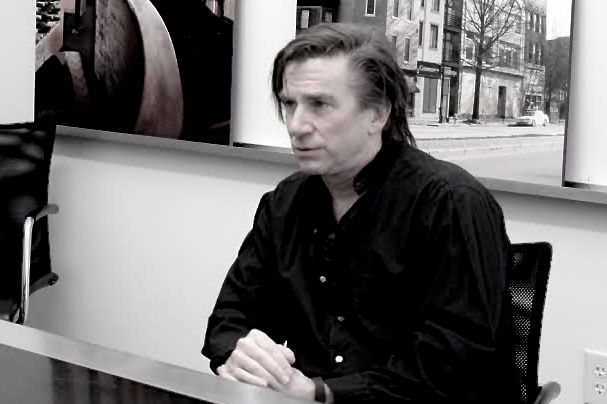
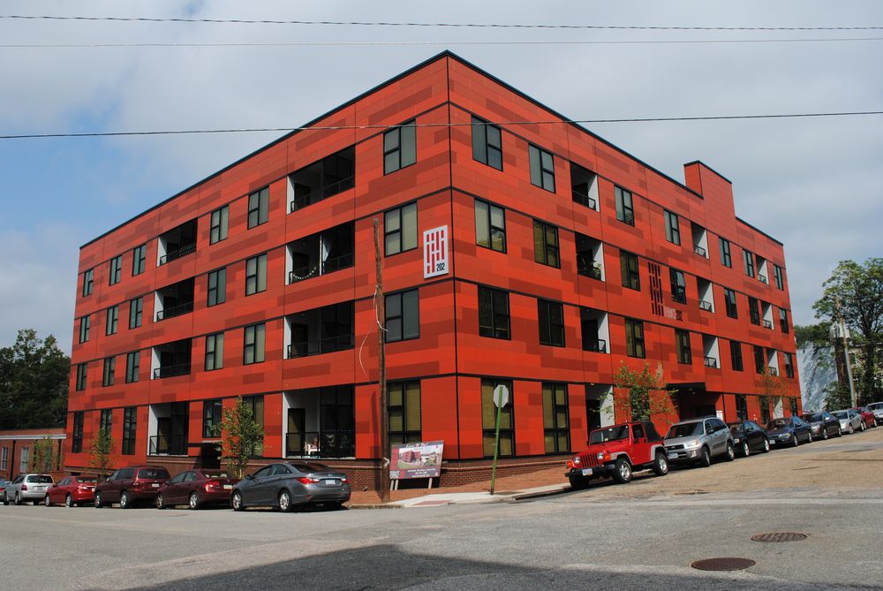
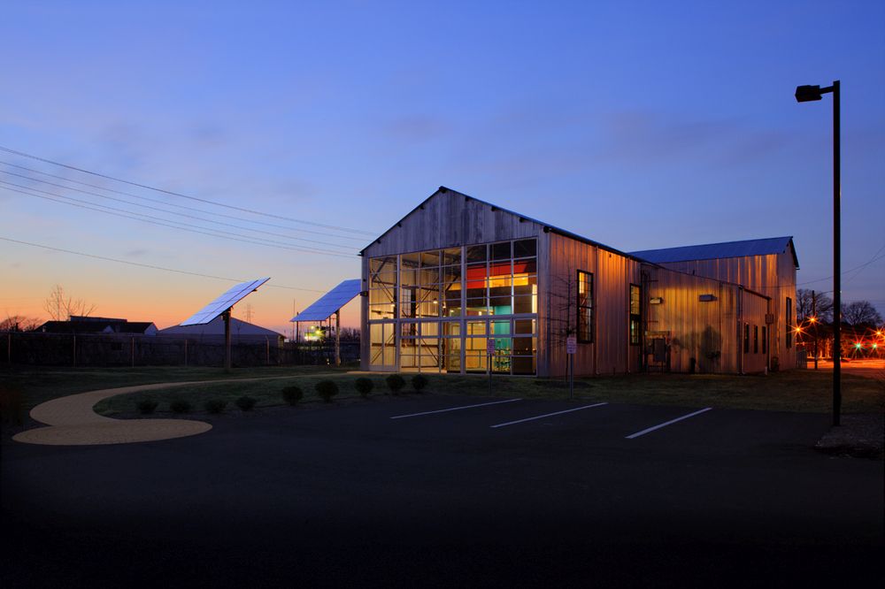
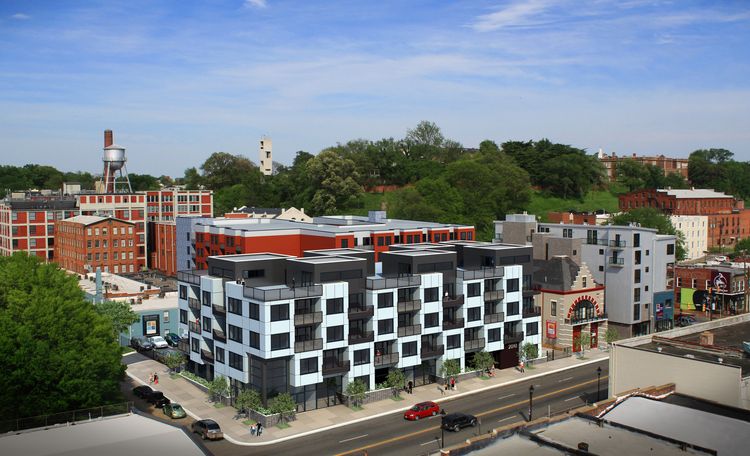
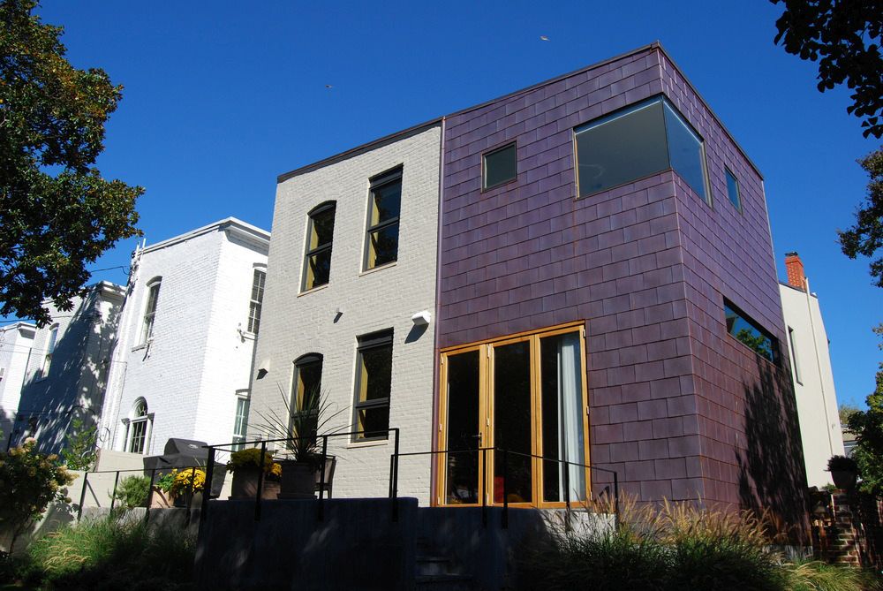
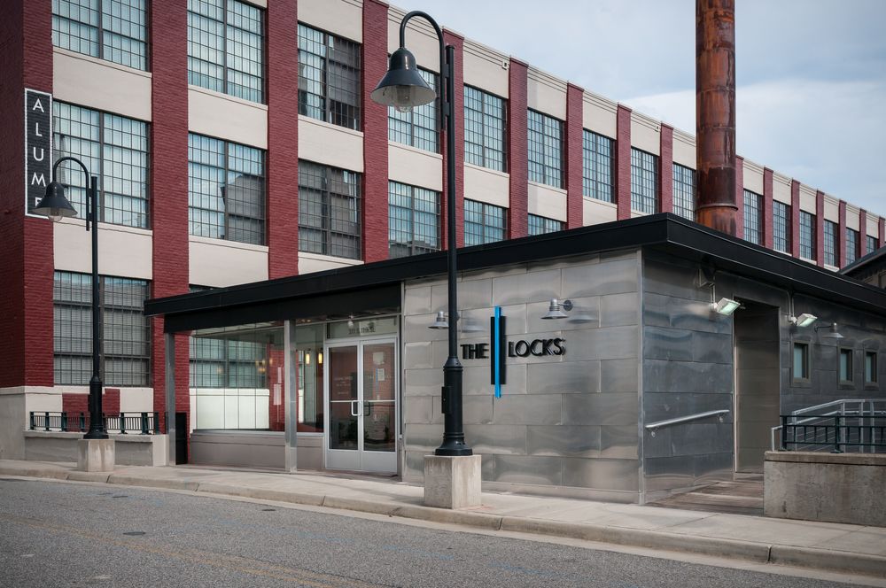
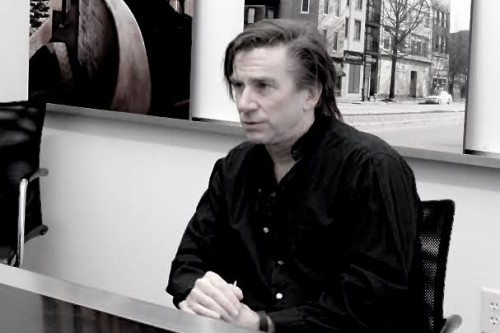
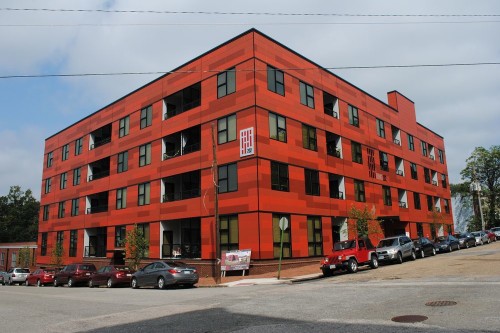
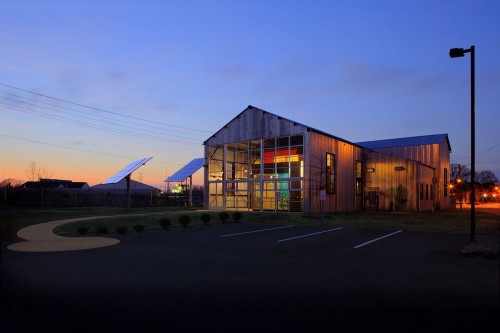
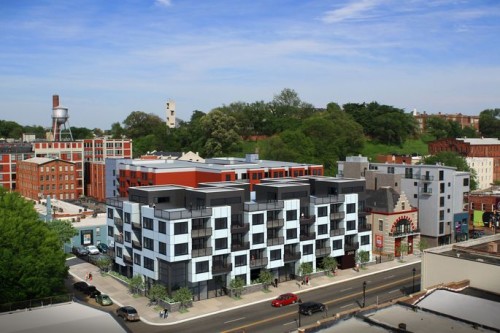
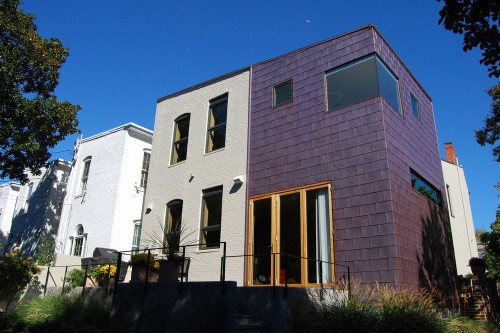
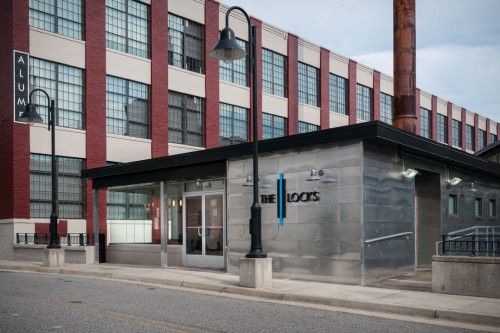
1 Comment
Very well said, Walter. Very well said.
Write a Comment