This spring ArchitectureRichmond’s Don O’Keefe met with Burt Pinnock at the office of BAM Architects in Scott’s Addition. The following interview is an edited version of that conversation centered on Pinnock’s development as an architect, his work as a founding partner at BAM, and his ongoing commitment to community based development. Pinnock also serves as president of the board at Storefront for Community Design.
Since this interview, it has been announced that BAM has merged with Richmond-based Baskervill. Pinnock will serve as a principal architect at Baskervill, where he will maintain many of the relationships he forged at BAM.
What brought you to architecture?
I don’t recall ever wanting to be anything else. I won’t say there is a seminal moment that I remember. Where I grew up in rural Alabama, in Tuskegee, was a University called Tuskegee Institute. On that campus they had a small chapel that burned down in the 60s. Paul Rudolph was hired to design the replacement and the replacement was nothing like I’d ever seen.
Tell me about your career before BAM.
I guess you could say I started my career before I actually finished school. I decided I was going to take some time off of school and move to New York and work for a firm called Hardy Holzman Pfeiffer. I came back to school and not six months later I had the opportunity to go overseas to work for a firm in Rome. I moved to Switzerland for about a year and a half. I then went to Paris to work for [Santiago] Calatrava. I came back and finally finished up my degree. I had been to Richmond a couple of times. I lined up something here with Baskervill. I did a lot of project design work with Baskervill for about six years. Then, along with Anne [Durkin] and Mary [Lorino], I started BAM.
Could you describe the philosophy of the firm?
I will tell you that we are we are still working on a mission statement. I think we have become very invested in this community. We just seem to have found that niche of being very focused on community driven projects [and] looking at the history of the city: what is has, what it has had. I’ve been fortunate to do a lot of traveling both in this country and abroad. By comparison, Richmond, on the surface, has it all. Someone needs to work to bring it to realization.
What have been the most rewarding projects you have worked on during your time at BAM?
The work with the Slave Trail Commission has been phenomenal. It has personally fed my soul. I didn’t come to Richmond knowing the history and I’ve learned an incredible amount.
That work has led to the work with the Black History Museum. You’ve got the Lee Street Armory built in 1895 and that, in itself, is an amazing thing. The addition on the rear is of a completely different contemporary character. There is an intervention happening in our time. What we do should reflect that.
You can argue about what the architecture of our time is but I’m always sort of amazed by people when they say “I’m looking for a timeless approach to design.” More often than not what they have in mind is very rooted in a very specific time and its just after the founding of this country. That’s the “timelessness” that they mean.
Do you think timeless architecture is possible?
No. I think there are timeless urban planning approaches. Hopefully we are creating something that will speak to people way beyond our community for a period way beyond our lifetime. There are few things that we leave behind after we are gone. Architecture is one of those things and I feel like we should always approach it as such.
What do you think the effect of your practice has been on our community?
In a project we worked on for the housing authority I met one woman in her early 60s. She had been with her family, for generations, residents of public housing, no less in Gilpin Court. It was a whole different reality that she lived in. How do we change that? How do we fix that?
There is a master plan for redeveloping Gilpin Court. The infrastructure around Gilpin Court has been modified over the years such that its very difficult to get out and to get in. Its been designed that way. That shouldn’t be. We were part of a team that looked at redeveloping Gilpin Court. Treating it as not necessarily 60 acres that you want to isolate but 60 acres of urban space, as part of our city, going from about 900 units of low income to about 1600 units of mixed income and mix use. A whole new density, because, again, it’s an urban environment. What comprises that density [are] educational components, commercial components, retail components: all those things that you think of that make up a neighborhood.
What are a couple of the biggest challenges our city faces, in your eyes?
We have around 4,000 public housing units in this city. I think public housing, in its inception, was not meant to be what it is. It was never meant to be a long term solution for generations. It was meant to be a transition but somehow it has become what it is. I want to see us focus on resolving that.
I know my limitations. I’m an architect but I think the contributions architects can make to social change are quite clear. I would like to continue to focus on that. I think, as best we can say, there are good timeless urban planning approaches. There are things that feel right as a neighborhood, a street scape, or what have you. We could put our city in that frame work and decide “this is what we are going to do.”
Baskervill site
http://baskervill.com/
Storefront for Community Design
http://www.storefrontrichmond.org/
D.OK.

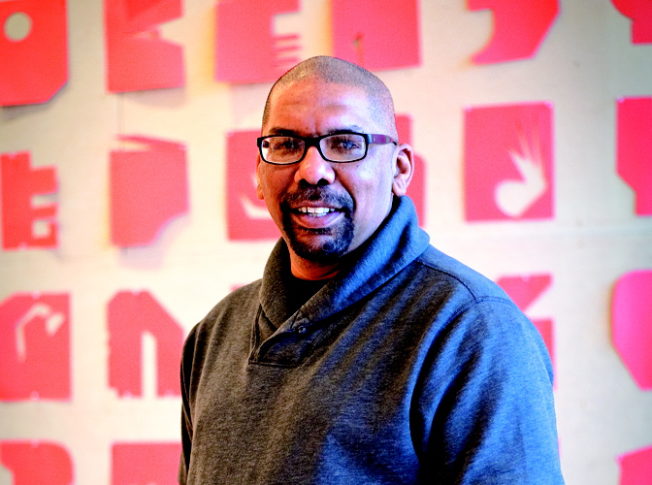
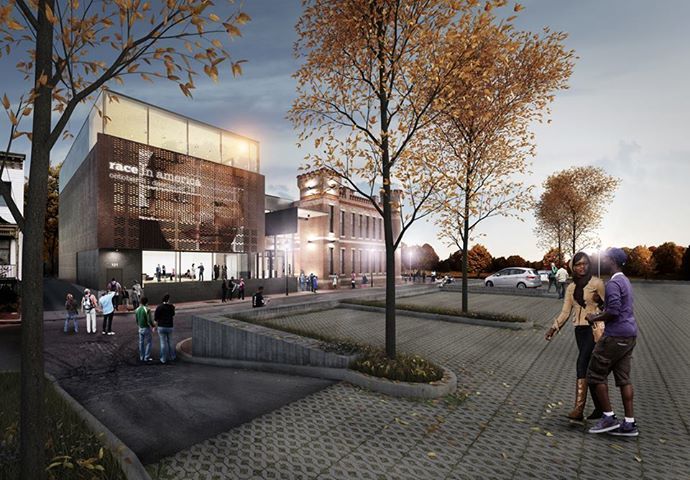
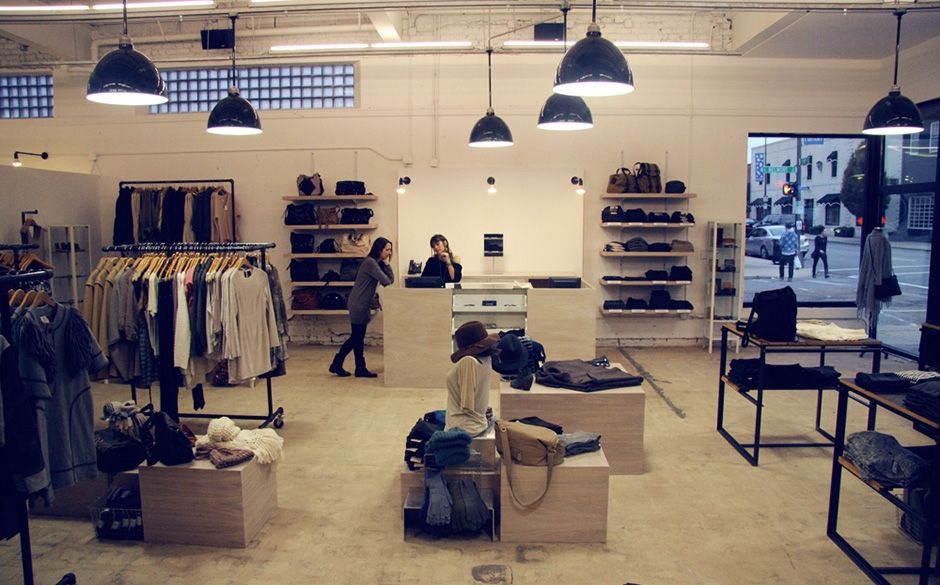
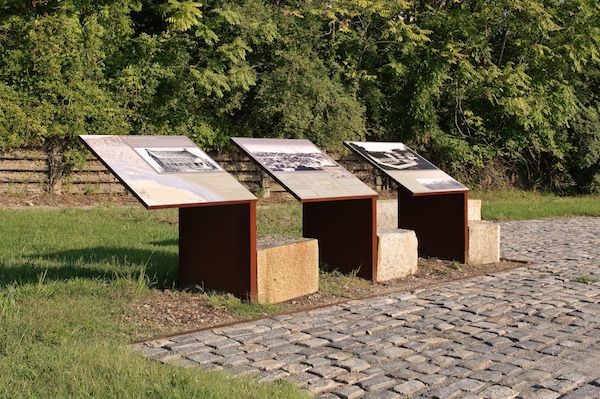
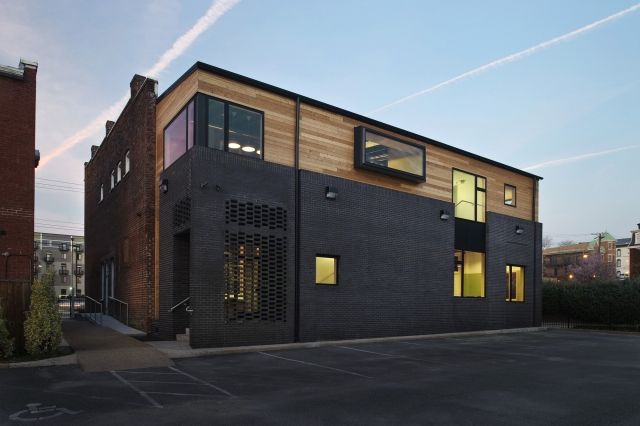
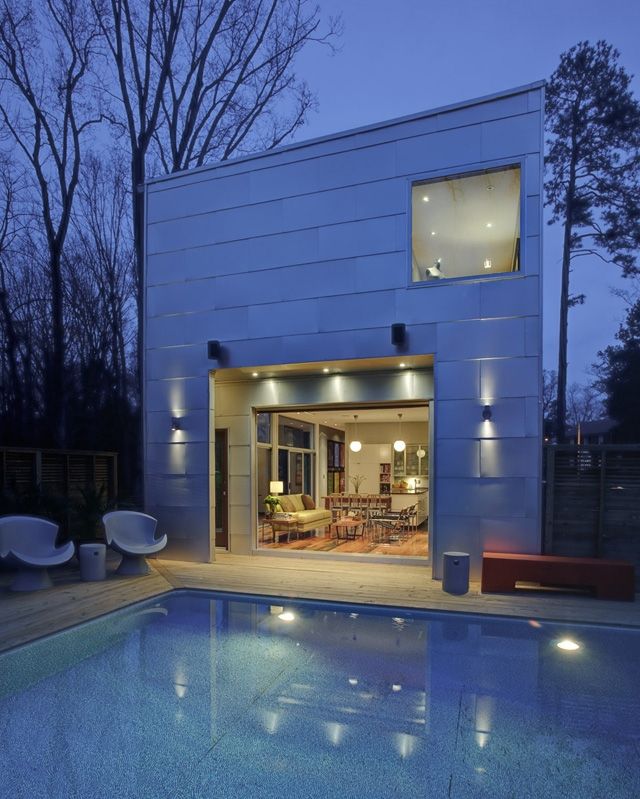
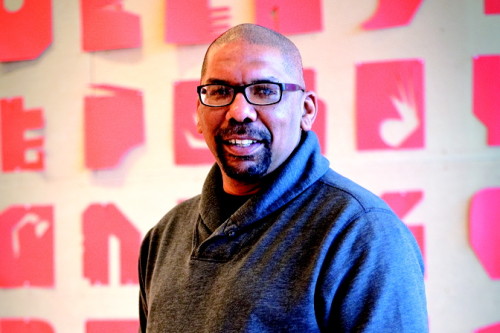
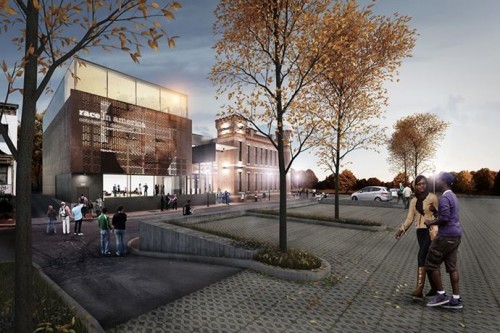

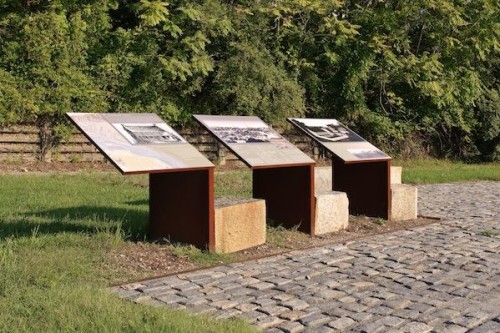
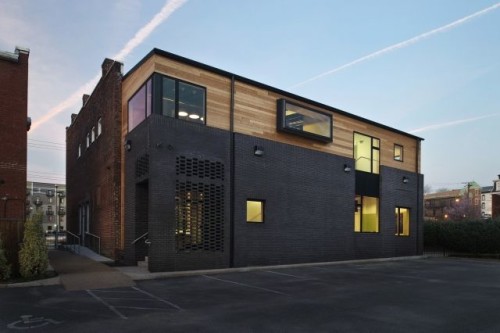
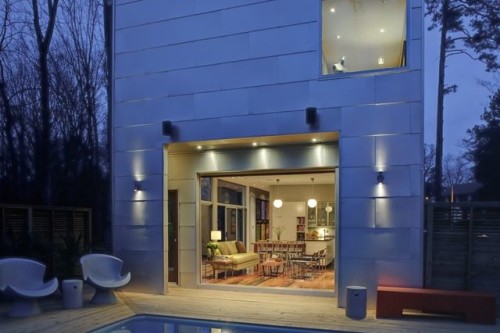
Write a Comment