As part of a continuing series we are featuring an essay from a guest writer, Robert Winthrop. Winthrop is partner at Winthrop, Jenkins, and Associates, a Virginia based architecture firm specializing in historic renovation. Historic buildings have also been his focus in numerous writings and lectures. As author of The Architecture of Jackson Ward, Cast and Wrought: The Architectural Metalwork of Downtown Richmond, Virginia, and Architecture in Downtown Richmond, Winthrop has established himself as an authority on the city’s architectural history.
Winthrop has adapted these essays from a lecture series at the Virginia Historical Society. The series, entitled “Sophisticates and Wild Men,” followed the interaction between the exuberant Victorian architects and the sober classicists at the turn of the twentieth century.
* * *
William Lawrence Bottomley (1883-1951) was the most successful society architect in Richmond between 1915 and 1935. He was a skilled designer and with his wife Helen Townsend, a decorator, he produced 15 major buildings in Richmond and had another twenty or thirty commissions elsewhere in Virginia. His work struck a responsive chord in upper class Virginians. In Richmond, only Duncan Lee approached his prestige as a residential architect.
He was a native of New York City and had a degree in architecture from Columbia University in 1906. He came from a good family and was descended from the noted scientist, Lord Kelvin. He studied at both the American Academy in Rome and at the Ecole des Beaux Arts in Paris. He was well traveled in Italy, France and Spain. He was exceptionally well educated. He married Helen in 1909 and established his own firm at about that time. Part of Helen’s family was from Lexington and this connection may have been the link to Virginia. He practiced architecture from New York City, but his Virginia work was an important part of his practice.
Bottomley’s skills were largely related to residential architecture and he concentrated on large houses and luxury apartment houses. His most memorable New York buildings’ include the Turtle Bay Gardens and the luxurious River House Apartments. While he had an extensive practice in New York in the city and on Long Island, he was popular in the South. He was skilled at creating elegant, pretend plantation houses, as well as fantasy Mediterranean villas.
His first house in Richmond was the Wise house in Henrico, designed in 1915. While large suburban and country houses constituted a major part of his work he was a skilled designer of town houses. This skill is well illustrated in Richmond. His first Monument Avenue house was the Golsan House of 1916-1917. He built continuously on the high prestige avenue until the Great Depression ended the building boom of the early twentieth century. At the same time he built the Monument Avenue houses he also created a series of new plantation type mansions in Windsor Farms and along the James to the west of the city. These were directly related to 18th Century Virginia Tidewater plantation types.
His houses are quietly luxurious, both restrained and extravagant. Bottomley was an imaginative and creative classicist. He had a knack of being bold and eccentric while maintaining a calm, classical front to the world. While his Richmond clients may have admired him as a traditional architect, he sometimes seems to be playing classical games with their houses.
Generally the interior design of the houses was done by Helen. Her interest in luxury wall coverings is evident, and remarkably many of her wallpapers survive or have been restored. The partnership between Bottomley and his interior designer wife produced a consistent aesthetic that set his houses apart from the conventional Richmond house.
Charles Gillette, Richmond’s finest landscape architect, was also a regular collaborator. Gillette’s gardens are lyrical compliments to Bottomley’s houses. The contracting firm of Claiborne and Taylor was another collaborator. Herbert Claiborne was a noted authority on period brickwork. The superb craftsmanship of the houses, especially the brickwork, reflects Claiborne’s influence. The architecture, interior design and landscape were all coordinated in a Bottomley house to create a work of art.
Bottomley was also concerned about modern architectural elements such and closets, storage and bathrooms. Many Richmond designers tended to avoid closets and other modern amenities. His attention to these details made his housed livable for modern families. Most remain residences today.
Bottomley was not interested in traditional Richmond elements such as porches or porticoes. He was definitely not interested in the grand entrance hall in townhouses. He didn’t waste windows on entrance halls, preferring to use the front windows for major living rooms. The main hall is in often in the middle of the house. The entrance is just a narrow passage.
Bottomley was interested in pinwheel plans. The entrance passage takes you to a central hall. In the Golsan and Wortham houses this hall is spectacular with a grand staircase. Major rooms are entered from this grand space. He tended to avoid the traditional Richmond townhouse plan with a long line of rooms and a side hall.
He did use one Richmond architectural element in his houses, the cantilevered circular stair. The first Richmond stair of this type appeared Alexander Parris’s Wickham house of 1812. Bottomley used it in the Wortham house of 1925 and the Cabell House of 1924. In the Wortham house it is a spectacular feature serving all three levels of the house. In the Cabell house it is more modest element with a handsome Art Deco railing. He also used the feature in the suburban Wise House (1915), Nordley (1923), Redesdale (1925), 4207 Sulgrave Road (1927) and Milburne (1934).
Bottomley often created landscaped courtyards. The best example of this is the Parrish house of 1922. This is a Mediterranean Style house. You enter this house from a gated side courtyard. To the rear is a complex space. Bottomley used the kitchen and utility rooms to create a fantasy Mexican village facing the landscaped garden. The original architectural photographs survive at the Valentine Museum. Shot through gauze, they indicated a Mediterranean dreamlike space.
Architectural ornament is limited on his exteriors. Bottomley made use of the rich texture of his fine brickwork to relieve the austerity of the composition. His works illustrate a full range of brick bonds, and the ornamentation is varied.
In his Jeffress house of 1929 he uses Greek revival ornamentation on an early Georgian house type. The steep slate roof, dormers and tall chimneys evoke Westover, but all the architectural detailing is Greek Revival almost a century later in date. It is a mark of Bottomley’s skills that the merger of styles is effortless and assured. No one notices or cares about the juxtaposition of styles.
The same skills are evident in the Stuart Court Apartments of 1926-27. Stuart Circle is a showplace where architects illustrate the possible ways to deal with pie shaped lots. Charles Robinson at the Stuart Circle Hospital and the First English Lutheran Church, and Carl Lindner at St. Johns’ Church produced convex buildings that followed the curved property line.
Bottomley’s building is concave. He thus creates a drop-off drive for the main entrance. The building uses Adam architectural detailing, but terminates in a fantasy Moorish roof scape. It is both picturesque and elegant. It now lacks its cornices, balustrades and roof top urns, but the building remains elegant and handsome.
Bottomley’s houses on Monument were large, expensive, and impressive, but they were not showy or pretentious. Compared to some houses on the avenue they were architecturally modest. Their virtues were meant to be understood by those who were in the know. Many of their most impressive features were inside. The grand stair halls and superb wallpapers were to be seen only by invited guests, friends and family.
The comparatively small urban sites on Monument Avenue seemed to have encouraged Bottomley’s imagination. The suburban houses are somewhat more conventional. Most of the suburban Richmond houses were Georgian five part houses with a central block and flanking wings with connections. The wings and the connectors were used for the utilitarian functions needed by a large house. This composition was developed by the Italian Renaissance architect Palladio, but had been imported to the new World in the 18th Century. It was popular in Virginia. Westover and Mount Airy were the finest early examples here.
This composition was popular in status conscious 20th Century Richmond. Bottomley’s houses were among of the finest Colonial Revival mansions in the nation. Most of the houses sit on large properties, but only one is easily visible street, 4207 Sulgrave Road in Windsor Farms. It is the most Westover like of the houses. It is beautifully detailed and is convincingly 18th Century in style.
The calm self-assurance of Bottomley’s houses contrasts with the exuberance of local Richmond architects such as Albert Huntt or D. Wiley Anderson. Other architects, such as Baskervill & Lambert and Duncan Lee, were capable of creating houses of similar character and quality to Bottomley’s work. This contrast in architectural approaches contributes greatly to the quality and popularity of Richmond’s historic residential districts.
Article and photographs by Robert P. Winthrop.

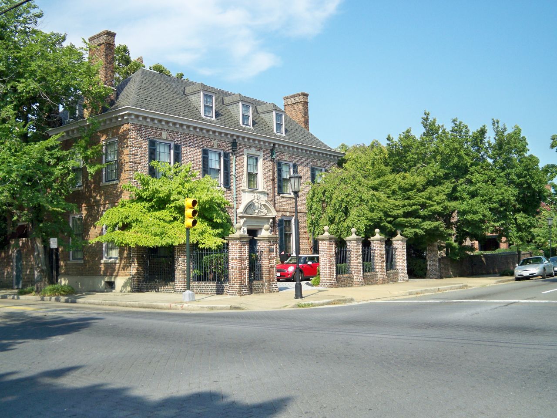
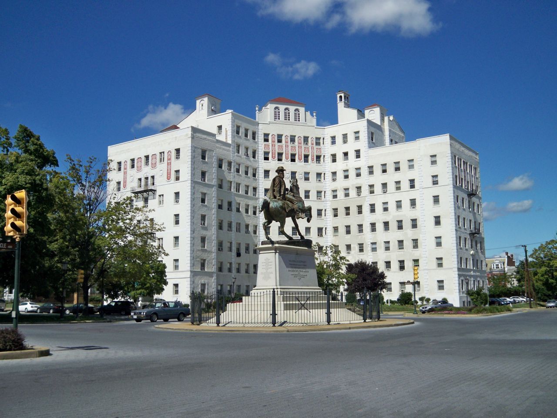
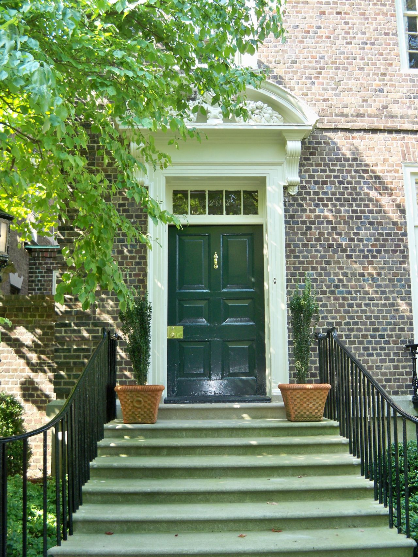
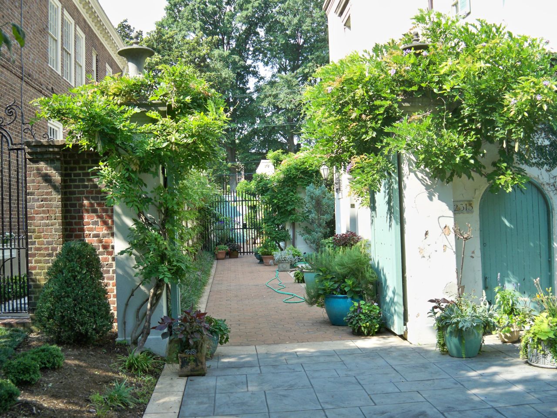
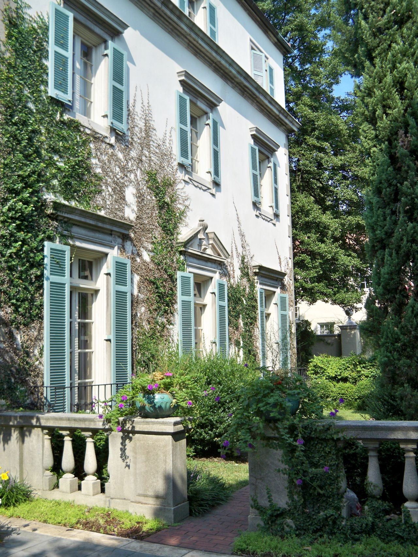
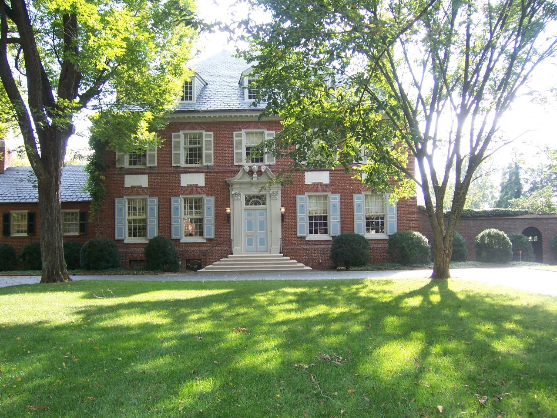
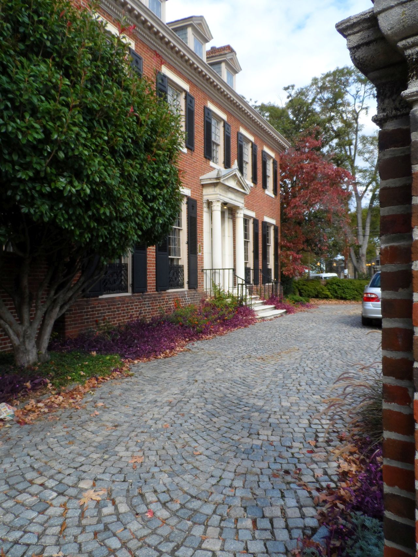
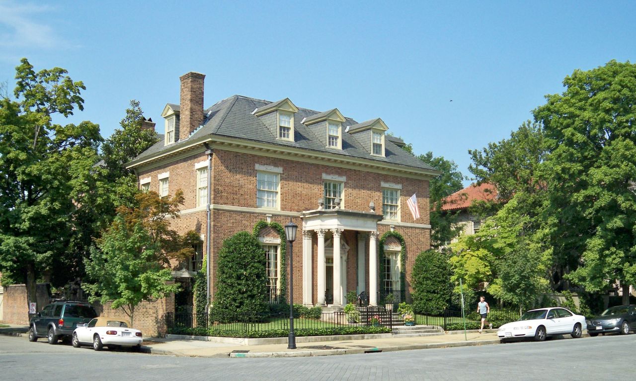
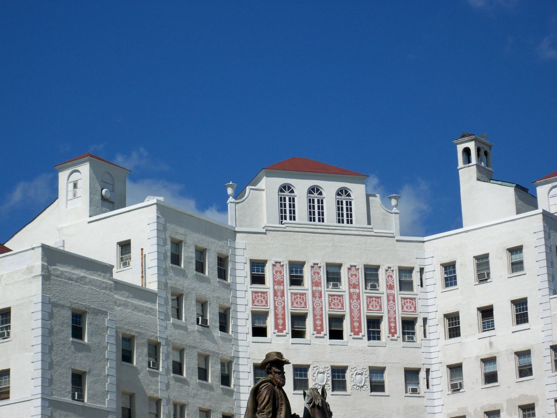
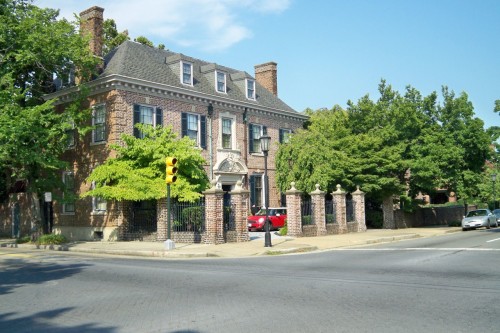
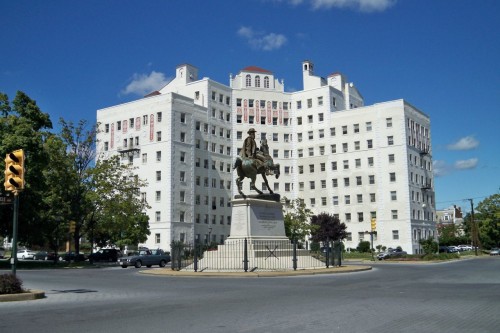
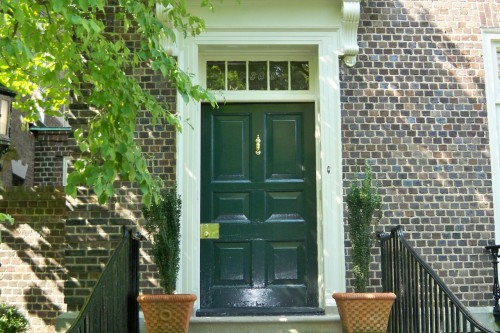
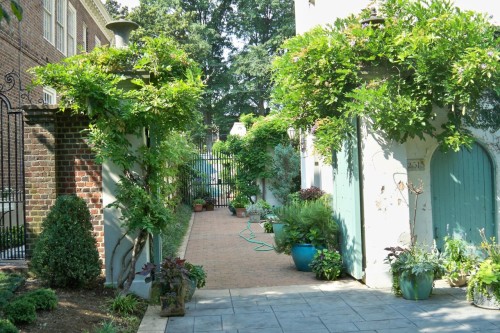
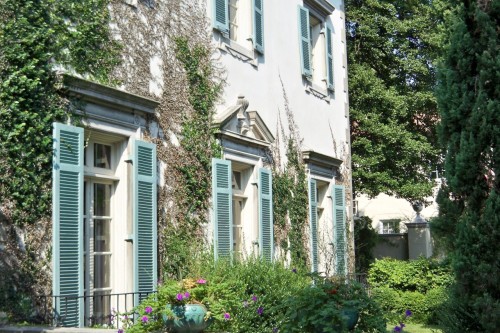
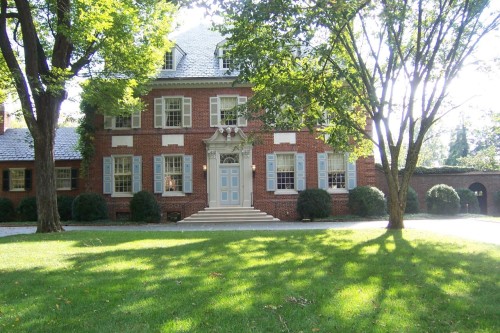
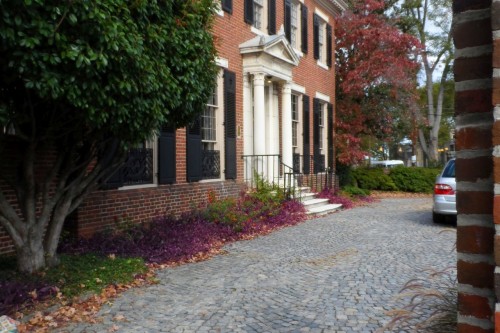
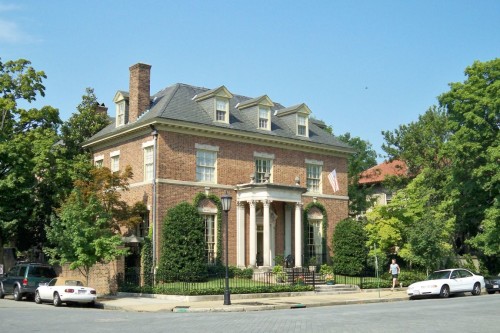
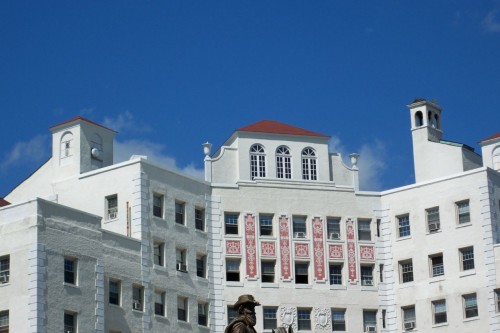
1 Comment
[…] Lawrence Bottomley. He was best known for the high-society homes he designed from 1915 to 1935 in Richmond, VA, with his wife, Helen […]
Write a Comment