Article and photographs by Robert P. Winthrop.
As part of a continuing series we are featuring an essay from a guest writer, Robert Winthrop. Winthrop is partner at Winthrop, Jenkins, and Associates, a Virginia based architecture firm specializing in historic renovation. Historic buildings have also been his focus in numerous writings and lectures. As author of The Architecture of Jackson Ward, Cast and Wrought: The Architectural Metalwork of Downtown Richmond, Virginia, and Architecture in Downtown Richmond, Winthrop has established himself as an authority on the city’s architectural history.
Winthrop has adapted these essays from a lecture series at the Virginia Historical Society. The series, entitled “Sophisticates and Wild Men,” followed the interaction between the exuberant Victorian architects and the sober classicists at the turn of the twentieth century.
* * *
William C. Noland (1865-1951), the son of Callender St. George Noland and Mary Edmonds Berkeley, was the last of ten children, five of whom did not survive infancy. Through his mother he was related to the Carters, Spotswoods and Wormleys. Born on June 4, 1865, two months after the end of the Civil War, his family retained its property, but not its wealth.
In 1871 the family moved to Ashland so the children could be educated. His father died in 1878 when William was 13. William went to a private school in Richmond and then to Episcopal High School of Virginia in Alexandria. He graduated in 1882 and then went to work in an architect’s office in Philadelphia. He was 17 years old.
Noland was deeply attached to his family and their correspondence survives. While many persons of his social status went to a University, Noland’s family could not afford it. His family had relations in Philadelphia, explaining the reason for the move to the prosperous Northern city.
Philadelphia was a thriving industrial city. There he worked first for Theophilus P. Chandler. While Chandler was known for Gothic inspired buildings, he was educated at the École des Beaux-Arts in Paris and had been in the Atelier of Vaudremer, one of the leading lights of mid-century French architecture. Chandler’s wife was a member of the DuPont family. This connection was helpful.
Chandler was the founder and head of the University of Pennsylvania’s Department of Architecture. We do not know if Chandler operated his office in the manner of a Parisian atelier, but his interest in educating men for the profession could only have been good for Noland.
In 1886 Noland left Chandler and went to work for the young firm, Cope & Stewardson. Both Cope and Stewardson had studied at the Cole. They would become best known as creators of the Collegiate Gothic style. The most important of their buildings, the work at the University of Pennsylvania and Princeton were done after Noland left the firm. Noland could have worked at the firm’s earlier work at Bryn Mawr College, Radnor and Denbigh Halls. Noland seemed to have done well at the firm and may even have traveled in Europe with Cope.
In Philadelphia Noland joined the T-Square Club. It was a social and educational club for young architects. The Club had competitions for architects modeled on the École, and thus gave young architects without formal architectural education a chance to gain experience.
Noland next looked for work in New York but was unable to get a position with a top of the line firm. He had the misfortune of looking for a job when a university education and a stint at the École des Beaux-Arts in Paris were desirable. Noland had moved out of his old boy network. He was a poor son of a FFV.
Noland returned to Virginia in 1891, first to Roanoke and then moving to Richmond in 1893. In 1897 he formed a partnership with Henry Baskervill. Henry Baskervill was a native Virginian and Cornell University graduate with a degree in electrical engineering. When he established his own firm, his first project was the restoration of the White House of the Confederacy. He became known as an architect rather than as an engineer.
Fortunately for Noland, Baskervill had a knack for finding talented partners. First with William Noland, and later with Alfred Garey Lambert, Baskervill found two gifted and skilled men who were able to produce high quality designs for his upper class clientele.
The Baskervill firm did little developer or commercial work, unlike the two other early, large Richmond firms, Carneal & Johnston and Marcellus Wright. Baskervill tended to do one-of-a-kind landmark buildings for socially important clients. Noland’s designs tended to be sophisticated, and well suited for style conscious clients. It is clear he was up to date in his architectural taste. The Baskervill firm later developed a specialty in medical buildings due to their long term relationship with the Medical College of Virginia. This became very important in the depression and post war periods.
Noland was also lucky fortunate to be designing in the early twentieth century Richmond. The city was booming and growing rapidly. Several of his building had particularly visible sites in new neighborhoods. Stylish Franklin Street provided the sites of Second Baptist Church, Temple Beth Ahabah and St. James Episcopal Church. Beth Ahabah closes the vista down Ryland Street. Today Ryland Street is a minor street. In 1906 it was the entrance to Richmond College. The handsome home to Rabbi Calish’s prosperous Jewish congregation must have caused some smiles as it framed the entrance to the Baptist School.
St James’ steeple in on axis with the east bound lane of Monument Avenue. His monument to Jefferson Davis is the architectural focus of the central portion of Monument Avenue and Davis Avenue. Noland took full advantage of the scenic opportunity.
Joining these distinguished institutional buildings on Franklin were the impressive homes of Frederic Scott, Eppa Hunton and other local luminaries. The Scott Mansion was one of the few Richmond houses that could Rival Major Ginter’s home of a decade later. Scott’s house came complete with a charming carriage house. A similar Noland designed house appeared at Major Dooley’s Maymont estate. At Maymont Noland also designed the stunning Italian gardens with their spectacular waterfall.
Noland designed summer houses for both Major Dooley and Frederic Scott on Afton Mountain. Dooley’s house, Swananoah, is a version of the Villa Medici outside of Rome. The Villa Medici was the model for the Jefferson Hotel. Scott’s house, Royal Orchard, is a medieval styled castle.
Noland & Baskervill was also one of the co-architects for the expansion of Jefferson’s Capitol. Part of a team consisting of John Kevan Peebles from Norfolk and Fry & Chesterman from Lynchburg, the roles of the individual architects in the design is not clear. Noland’s Jefferson Davis Monument dates from the same time.
These building were sophisticated essays in stylish early 20th century classicism, and are largely without Victorian leftovers. It is easy to recognize the influence of Jeffersonian Classicism in many of these buildings. Jefferson used the ancient Roman temple, the Maison Carrée, as the model for his Virginia State Capitol. Noland used the same model, but he made it closer in appearance to the Roman Temple. Noland used the Corinthian order as the French temple. The limited skills of American stone carvers led Jefferson to use the simpler Ionic order, rendered in stucco.
It is easy to see that Beth Ahabah is inspired by Robert Mills’ Monument Church of 1814. Both are octagonal domed buildings in the Doric order. Noland’s building is less daring and imaginative than the Mills’ structure, but the temple is sophisticated and beautifully designed. A year later, Noland designed the terminal for the Richmond & Chesapeake Bay Railway at Laurel and Broad Street. It closed the vista toward Broad on Laurel Street.
The firm was the associate architect of the Chesterfield Apartment house, the oldest high rise apartment in the city. They designed or altered several houses and an apartment on West Franklin in addition to the institutional work. Most of the work was in the new Colonial Revival mode. Curiously they seemed to have had a minor specialty in converting genuine ante-bellum houses into Colonial Revival mansions. They stripped the Italianate Ritter-Hitchcock house of its Victorian detail and did the same to the Kent-Valentine house. By 1900 the image of the ante-bellum house was classical rather than Victorian. The renovations converted the actual pre-war building into the new stereotypical images of a Southern mansion. Fortunately, Noland’s skilled and sophisticated renovations are quality works in their own right. They well illustrate the change in attitudes about the South.
The YWCA Fifth Street is a handsome essay in the Italianate mode. The Dooley Hospital that once sat next to the Egyptian building was similar stylistically. Across the street from the YMCA, the firm designed the Virginia, a combination office building, apartment house and the chapel of Second Presbyterian Church. The Virginia was what we would now call a mixed use building, almost a century head of its time. The chapel is a charming and beautiful space. It is simple, elegant and just Gothic enough.
Baskervill built his own house at the corner of the Boulevard and Byrd Park in the Italian style. This house almost rivals the Scott house in size and imposing character. It is a sophisticated Italian style villa with a beautiful, arcaded entrance. One assumes Baskervill played a role in the design, but the fine detailing is typical of Noland.
The later work of Baskervill & Lambert will be covered in another essay. Much of the early biographical information was uncovered by Christopher Novelli in his fine Master’s thesis on Noland.
Robert Winthrop

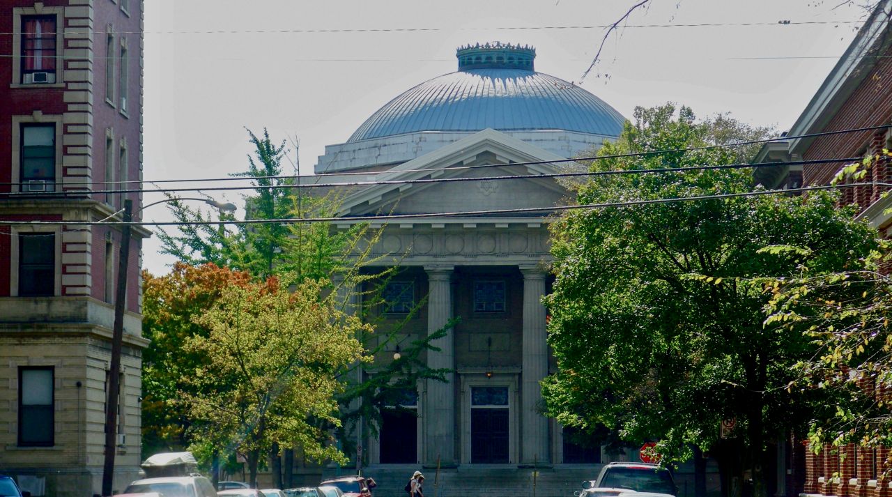
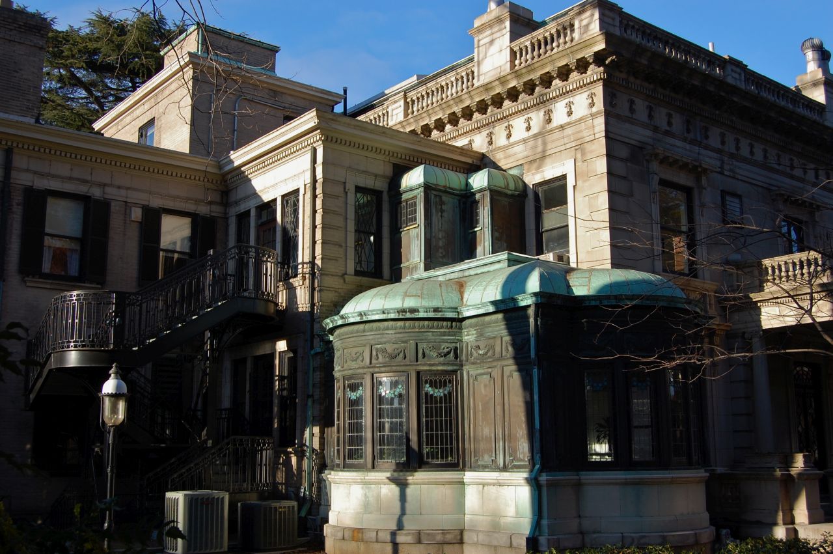
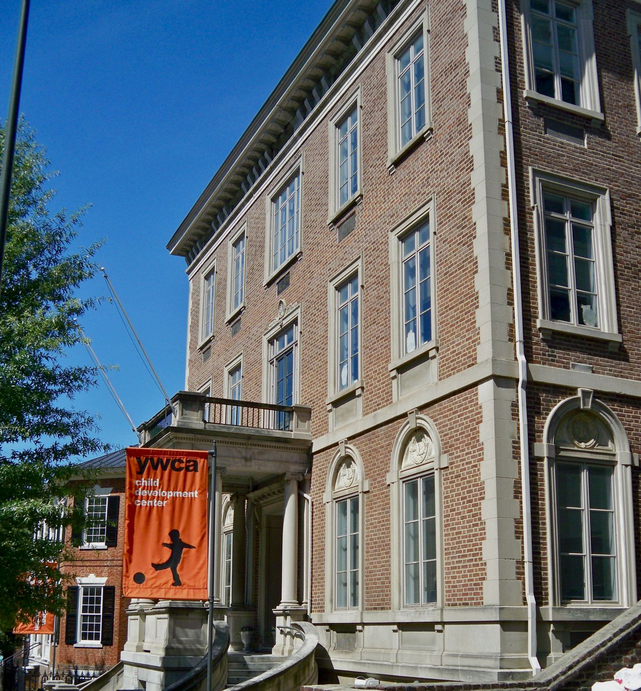
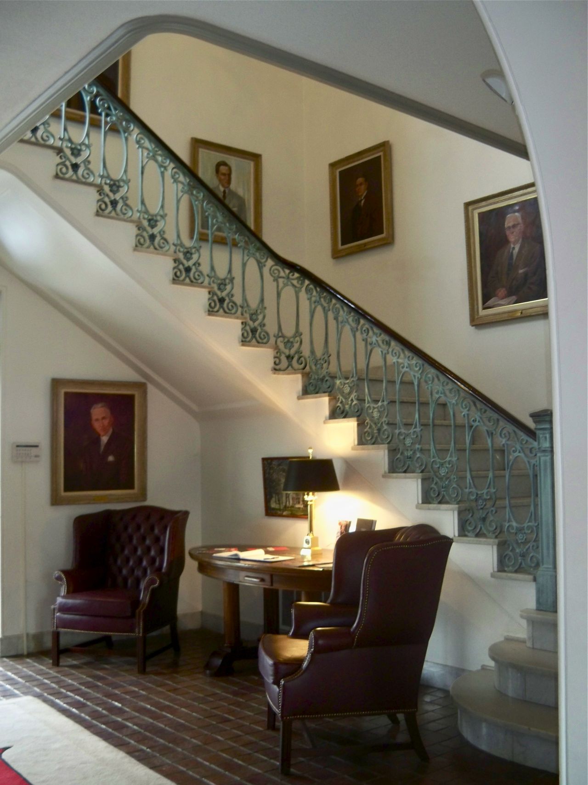
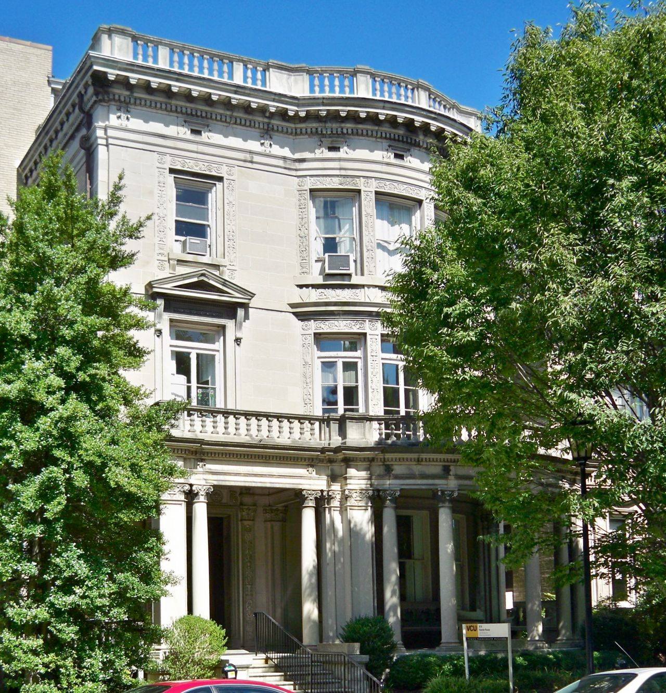
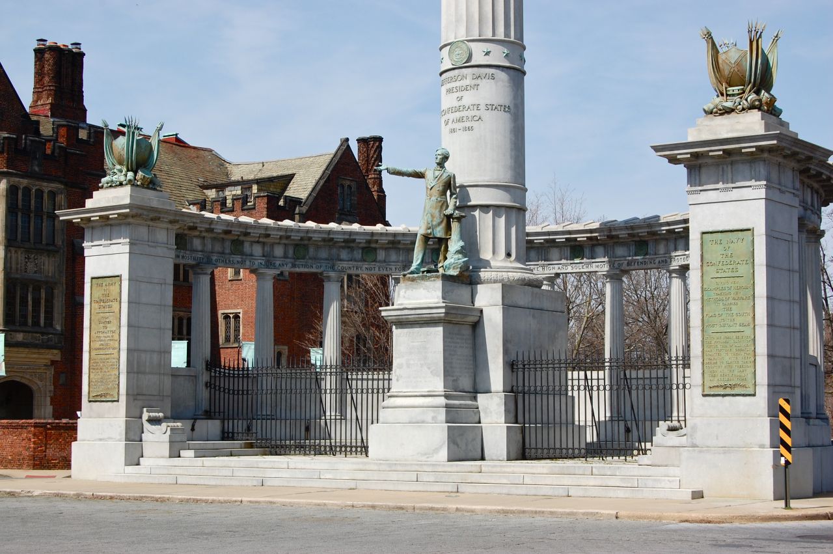
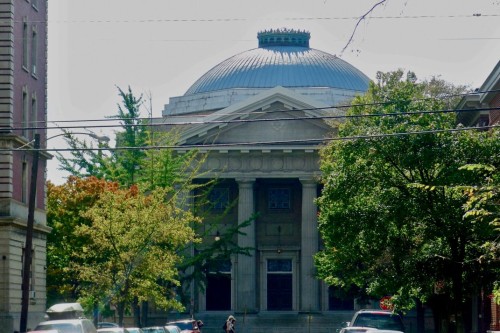
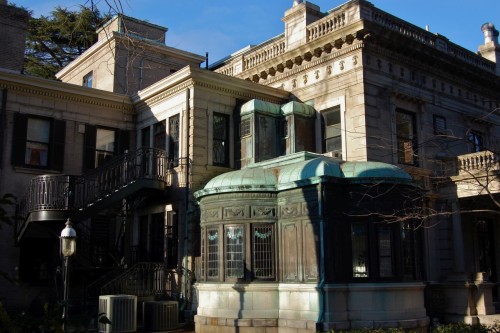
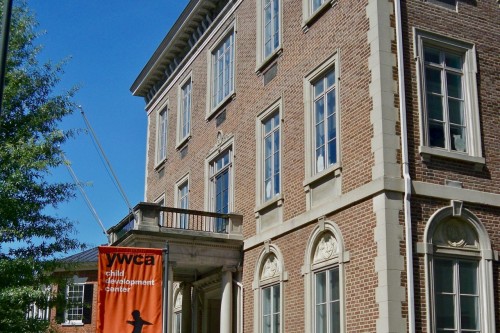
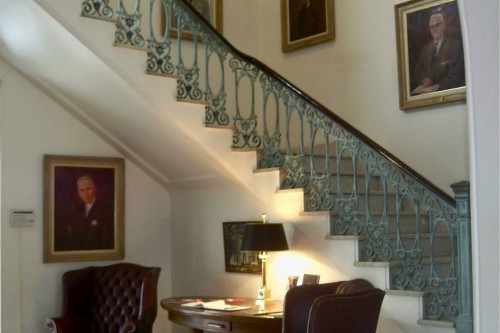
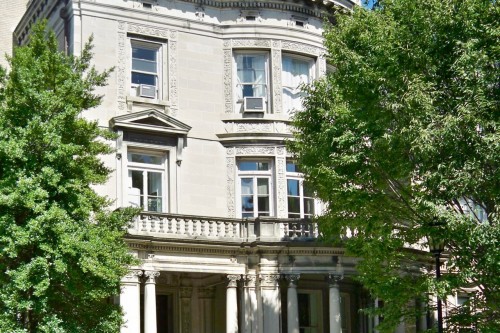
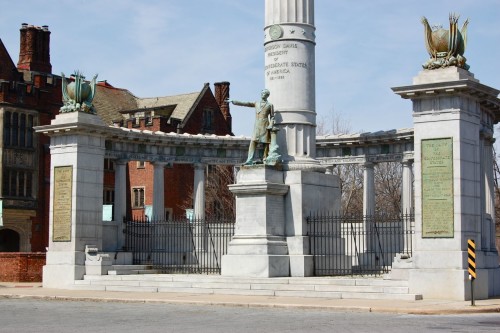
Write a Comment