Article and photographs by Robert P. Winthrop.
As part of a continuing series we are featuring an essay from a guest writer, Robert Winthrop. Winthrop is partner at Winthrop, Jenkins, and Associates, a Virginia based architecture firm specializing in historic renovation. Historic buildings have also been his focus in numerous writings and lectures. As author of The Architecture of Jackson Ward, Cast and Wrought: The Architectural Metalwork of Downtown Richmond, Virginia, and Architecture in Downtown Richmond, Winthrop has established himself as an authority on the city’s architectural history.
The Davis Brothers (Charles Waddy Davis, Oswald J. Davis, and J. Lee Davis) were building contractors, building material suppliers and developers. They were also involved in banking and thus had a potential to profit from all aspects of a construction project. They were not architects, but they had in house or freelance talent to design their multiplicity of projects. They produced a huge number of houses and apartments in the old West End in the first decades of the twentieth century. Most of their work is in the Fan, West of the Boulevard and Randolph areas.
Davis Brother’s buildings show a range of different styles and it is tempting to see the hands of several designers for the firm’s production. From building permits, it appears L. Otis Spiers was one of their designers from the 1920 onward, but from the variety, it seems several designers were involved.
A major portion of the firm’s work appears to be in the Craftsman-Arts & Crafts styles. These styles were modern and modest, two characteristics not normally associated with Richmond. These styles were well suited for smaller houses and cottages, but the Davis brothers used the style for larger apartment houses too.
The typical Craftsman house is ideally a bungalow. It is small, modest and sensible. It was created by combining aspects of the English Arts & Crafts movement and some aspects of American design, such as the informal Adirondack Camps or the California mission style as well as incorporating some features of Japanese wooden architecture. The Craftsman Style’s European origins were intellectually artistic and often socialist and were directly in opposition to the excesses of Victorian capitalism and the industrial revolution. The style rejected pretention and exuberant display in favor of simple and handsome houses well suited for persons of modest means.
The Davis Brothers created a style that integrated the taste for simplicity of the Craftsman ideal with large, multi-story apartments. They created a style that was dignified, simple and handsome.
They also experimented with other more exuberant styles. Some have a hint of Spanish or Mediterranean design overtones. They also created buildings with slight Tudor overtones. Typically, the stylistic elements in Davis Brothers buildings are modest. The Davis Brothers were not interested in revival styles or academic correctness. They were little interested in artiness.
They marketed to the rising middle class. They only rarely did mansions. The major exception to his was J. Lee Davis’ mansion on Hermitage Road. Their choice of clientele was fortunate for the Davis Brothers.
In the 19th century Richmond had an almost Marxian social order with a well-established upper class and a large industrial proletariat. In the early 20th century, the middle class of office workers, government employees, teachers and professional workers expanded greatly. The middle class was made up of bookkeepers, government bureaucrats, telephone operators, teachers, clerks, typists and nurses. They filled the new high-rise office buildings of downtown Richmond. The Davis Brother’s addressed this new market.
The new middle class grew at the expense of two traditional labor groups, the servant class declined as did agricultural laborers. While the romanticized images of olden days made working on the farm an ideal, it was backbreaking work often done for little pay on isolated farms. Unmarried women had few options before the industrial revolution.
By contrast, living in a big city like Richmond and working in a clean environment as a telephone operator or typist was a great opportunity. At night one could go to one of the new movie places such as the Empire, the Colonial or the National, or you could shop at one of the stylish department stores.
An apartment on Monument Avenue, the Boulevard or in the new West End was a vast improvement on the attic rooms or a bunk house, as was the lot for housemaids or laborers. While Richmond still needed heavy manual labor, there were new skills needed for the modern age. Electricians, plumbers, streetcar operators and store clerks were all in demand. The Davis Brothers marketed to this new middle class. They produced housing that was respectable and modestly stylish.
The Davis Brothers were indeed brothers. They were carpenters and set up C. W. Davis and Bro. in or before 1905. Charles Waddy Davis and his brother Oswald J. Davis were the original partners. J. Lee Davis joined in and became the president in 1915. The firm had then become the Davis Brothers. J. Lee Davis seems to have been the driving force in the firm. He was also the President of the West End Bank, the Davis Land Company founded in 1908, and the Wellington Brick Company.
It is not clear how many Davis Brothers there were, not to mention Davis uncles or cousins. Records also mention George K. Davis, L. Thornton Davis and E. Leslie Davis. The family relationships played an important role in the firms operations.
Incidentally, a second family group was their only large rival in development. The Ruehrmund, Lindner and Phillips families were inter related and became the major West End developers in the twenties almost equaling the Davis organization. Max Ruehrmund, Carl Max Lindner and Charles Phillips were cousins. Given the financial uncertainties of real estate development, family ties were preferable to partnerships in the building trades.
The Davis Brothers claimed to build a hundred houses a year in the earlier years of the firm. They mass produced housing. As much of their work is now a century old, and given the pace of construction, the firms work is well built and has unexpectedly held up well. Their stylistic tastes have also been reevaluated. The simple and massive detailing of the Craftsman style had seemed ordinary at twenty or thirty years ago, but now the Davis Brothers’ work seems impressive.
Two buildings show the range of their stylistic tastes. The Wilmarth of 1916 is a bold and aggressive composition, with a dramatic color contrast between the white stucco and brick decorative details. It seems the Davis’ designers took every chance to articulate the façade. Two-story Ionic colonnades support an upper level balcony. Large windows and French doors flood the front apartments with light. While the building has a slightly Spanish or Mediterranean air, it scrupulously avoids academic purity.
The Dorchester, a few houses away from the Wilmarth, was built in 1918. It is larger, more sober and dignified that the Wilmarth. It is similar to Monument Avenue’s Greenwood and Seminole Apartments built in 1917. The Darlington and Rosaleigh on the Boulevard share similar detailing. These buildings have triple tiered front porches. The porches make use of brick piers and stumpy classical column in varied compositions. French doors connect all the apartments to the porches.
Sulgrave Manor at 2902 Monument is a courtyard apartment house was simplified Tudor half timbering. Built in 1921, it clearly owes more to the Craftsman Style than to anything seen during the reigns of Henry VIII or Elizabeth I. They produced some more elaborate designs such as the Abbyview Apartments behind Battle Abby built in 1922. Linden Terrace on the Boulevard is a similar design.
While some cities repeated the identical designs many times, Richmond had a taste for variety and often meaningless variety. Meaningless variations may be functionally insignificant, but it can be very interesting visually. Complex combinations of piers, columns, porches and decks create intriguing streetscape.
Richmond Building Permits list 63 apartment houses designed by the firm. With this quantity, the Davis’ had an ample opportunity for design experimentation. The Davis Brothers’ were masters of this sort of design.
Even given the Davis Brothers’ taste for the comparatively simple and economical, the end results can be impressive.
A later essay will discuss L. Otis Spiers, the most talented of the designers associated with the Davis Brothers.
Robert P. Winthrop

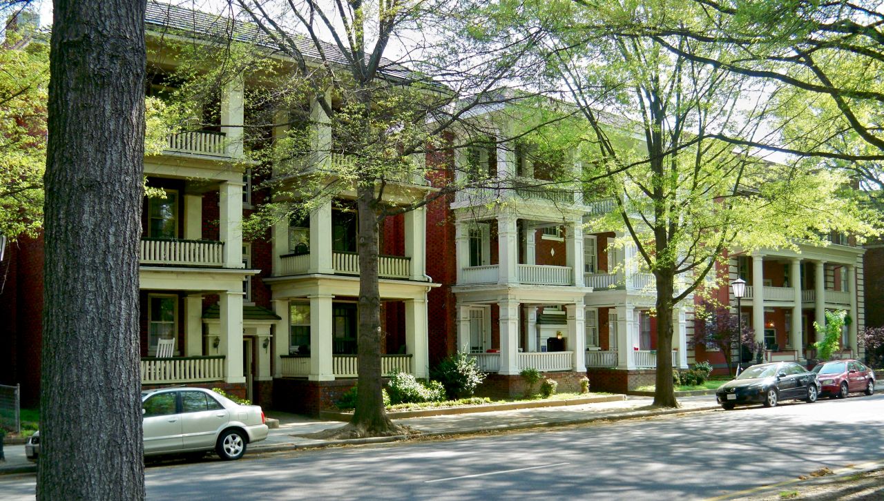
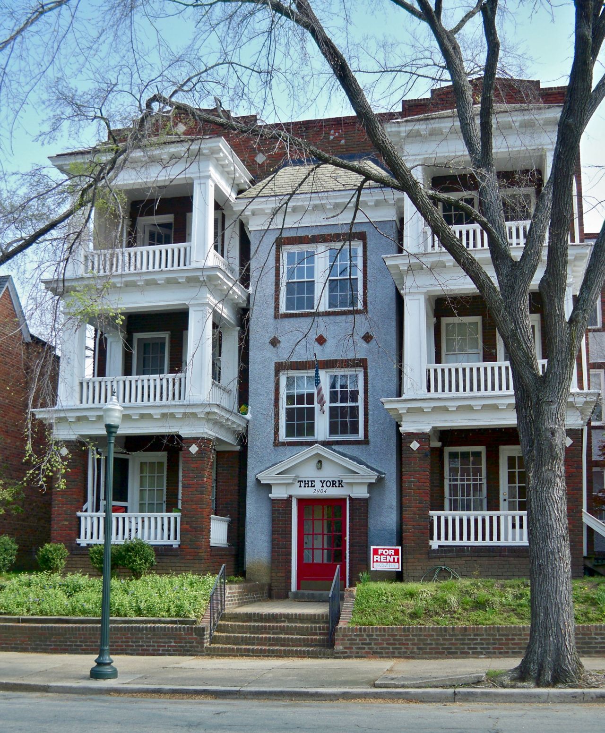
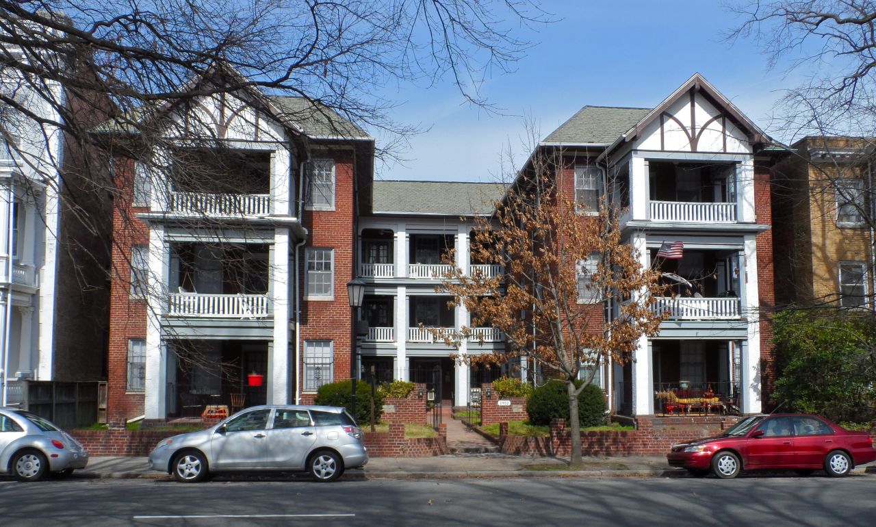
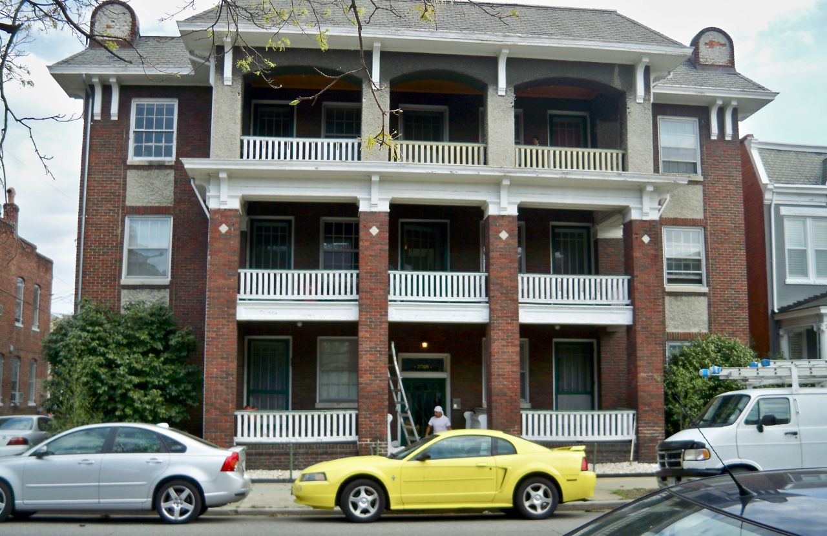
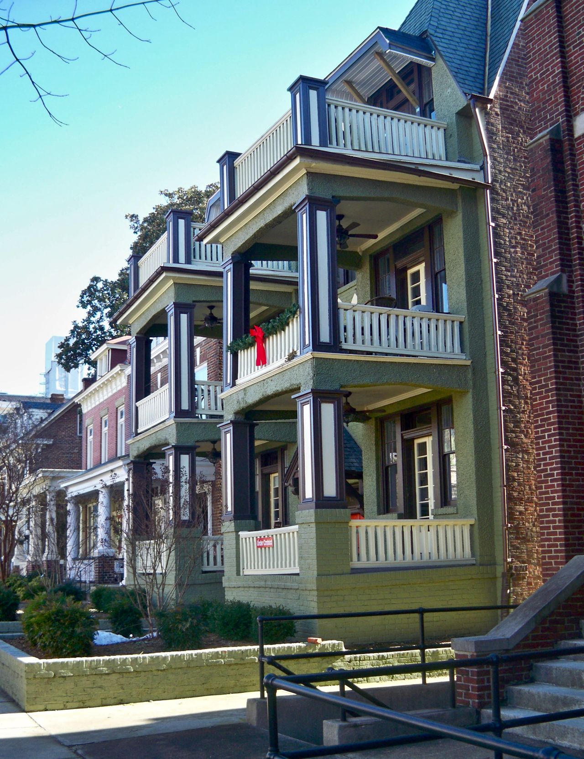
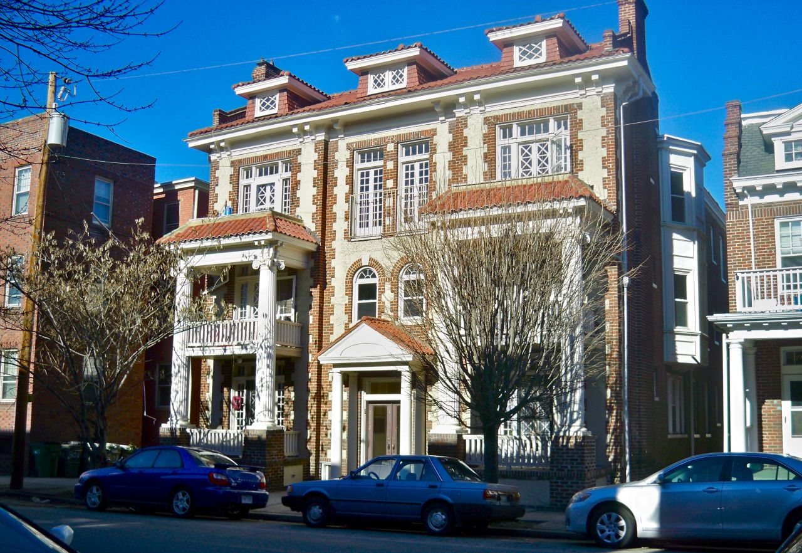
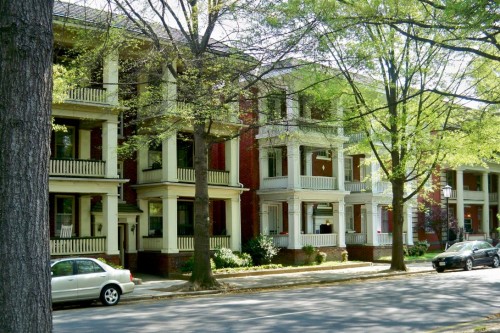
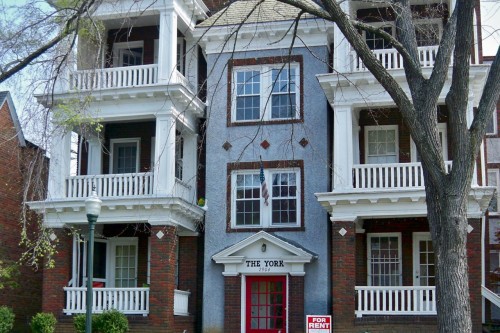
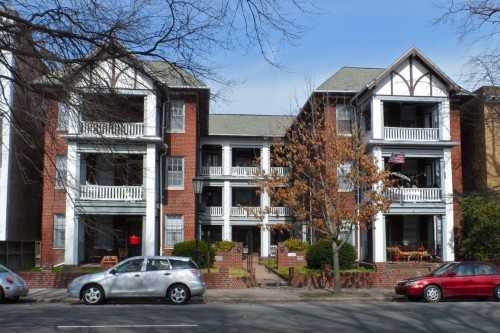
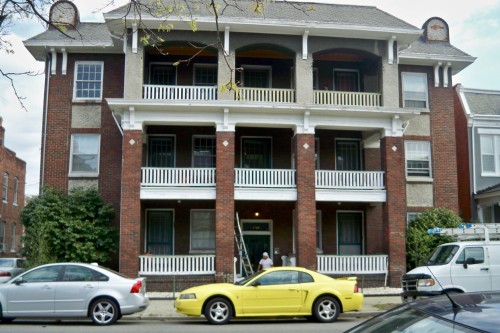
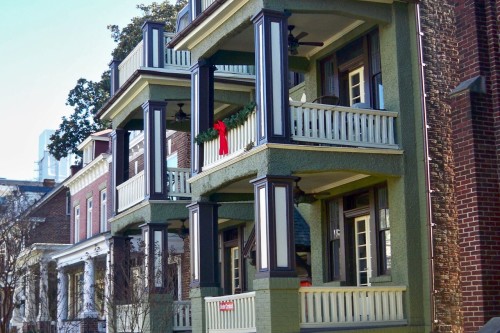
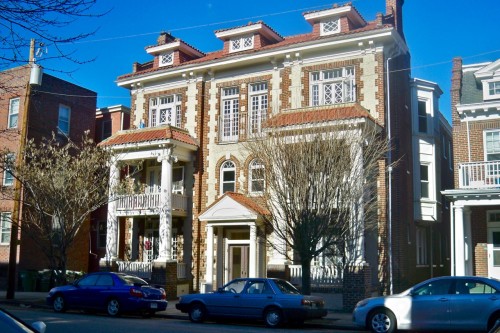
4 Comments
I would disagree with the reference to “Marxism” in terms of the organizing principle of the neighborhoods. This was a utopic model that can be found in Forest Hills (NY) and Coral Gables (FL) and in LA. Unifying architecture, common gardens or parks. There are some communal models as well such as the village of Zoar, OH.
[…] Writing for ArchitectureRichmond, Robert Winthrop profiles the Davis Brothers: […]
[…] stands as perhaps the masterpiece of both the designer Bascom J. Rowlett and the contractors, the Davis Brothers. While the Arts and Crafts, Tudor complex was a stylistic addition to Rowlett’s eclectic […]
I don’t even know how I ended up here, but I thought this post was great. I don’t know who you are but definitely you
are going to a famous blogger if you aren’t already 😉 Cheers!
Write a Comment
Posted
Share
Category
Architects of Richmond • SeriesTags
Arts and Crafts • Byrd Park • Contractor • Mission Style • Monument Avenue • multi-family housing • museum district • neoclassicism • Otis Spiers • Randolph • Spanish Revival • the Fan • West of the Boulevard