Article and photographs by Robert P. Winthrop.
As part of a continuing series we are featuring an essay from a guest writer, Robert Winthrop. Winthrop is partner at Winthrop, Jenkins, and Associates, a Virginia based architecture firm specializing in historic renovation. Historic buildings have also been his focus in numerous writings and lectures. As author of The Architecture of Jackson Ward, Cast and Wrought: The Architectural Metalwork of Downtown Richmond, Virginia, and Architecture in Downtown Richmond, Winthrop has established himself as an authority on the city’s architectural history.
Winthrop has adapted these essays from a lecture series at the Virginia Historical Society. The series, entitled “Sophisticates and Wild Men,” followed the interaction between the exuberant Victorian architects and the sober classicists at the turn of the twentieth century.
* * *
Max Ruehrmund (1891-1948) was a younger son of Carl Ruehrmund, and the only one to take up a career in architecture. Born in Richmond, he received an engineering degree with honors from the Virginia Military Institute in 1912.
After graduation, he returned to Richmond and worked for his father. This was his only architectural training, although he would have had considerable drafting experience from VMI. Max Ruehrmund’s work was almost entirely residential and he developed many projects himself along with his father and sometimes with cousins, Carl Lindner and Charles Phillips. While Ruehrmund did some work with upscale housing, most of his development work was for middle and working class housing.
It is difficult to know who designed what in his work. The first apartment designed by Ruehrmund and Son, dates from 1916 and was located on Lombardy near Grove Avenue. It was built for H. A. Phillips. Mr. Phillips may have been Charles Phillips’ father and Max’s uncle. By 1918 Max was the developer for his own projects. He developed five projects that year. He developed 14 projects in 1919.
In 1922 the Manufacturer’s Record listed a $1,250,000 project consisting of ten apartment houses and 150 homes in what is now the West of the Boulevard area between Belmont and Roseneath Road. The permits for the apartments were listed separately by the city, but only a few of the houses were separately permitted.
In total, there are 79 permits for apartment houses by Max Ruehrmund and permits for 165 houses. There are another 100 or so houses mentioned in the Manufacturer’s Record that were not in the list of permits. This includes 80 houses on Rosewood Avenue. Ruehrmund seems to have regarded himself as being primarily a developer and his designs tended to be standardized. Since he designed over seventy apartment houses, mostly in the West of the Boulevard area, obviously standardization was necessary.
Examination of building permits shows that Ruehrmund would undertake a cluster of projects one year and then would do another cluster several years later when the first group was presumably finished and occupied. Real estate developers are often caught in a boom or bust cycle and this was the case with Ruehrmund.
The 1919 apartments included the Anne Frances Apartments on Monument Avenue, his most impressive apartment house. This is a grand composition with a bowed two-story, Corinthian portico on a limestone base. The detailing is sophisticated, elegant and refined. Two years later he designed the Halifax two blocks away. The Halifax used paired columns to create a grand composition. His own house sits next door. It is an Art & Crafts design with German medieval overtones. Most of his projects were in a slightly medieval style with a preference for Tudor.
While it is clear that Ruehrmund was skilled at creating impressive, up-scale compositions and buildings, he came to specialize in more modest structures. His specialty was in creating three story walk-up apartments in a Tudor-Elizabethan style. There is no clear indication if Max or his father designed these buildings. Ruehrmund & Son was listed as Max E. Ruehrmund by 1920 in city permits. When Carl Ruehrmund died in 1927, the architecture of the firm lost its flare and inspiration. While this may be due to Max’s financial situation, it is possible the senior Ruehrmund had exercised some quality control over the work.
The Tudor-Elizabethan apartments are impressive and quite elaborately detailed. Where they have been well maintained, they retain considerable charm. He also designed less elaborate buildings in a simpler Craftsman inspired style. Many of his buildings feature paired gables flanking a central entrance feature. The decoration is varied for each project, although these variations are minor.
Max was interested in providing modest housing for working class and middle class families. This is a market that was not addressed by most architects. In 1915 he undertook his first development project, a group of low-cost cottages on Idlewood Avenue. These sold for $500.00 each and remarkably many remain in use today. These century old houses are in good physical condition, and many are being renovated by young families.
His architectural career seems to have ended with the Stock Market crash. His last apartment house permit of 1930 is a simplified Art Deco building in Stuart Avenue. The last housing project permit was in 1927.
With his cousins, Carl Lindner and Charles Phillips, Max had a great influence on the architecture of the West of the Boulevard area as well as the residential areas associated with Byrd Park. The restoration and rehabilitation of these building would transform these areas.
Robert Winthrop

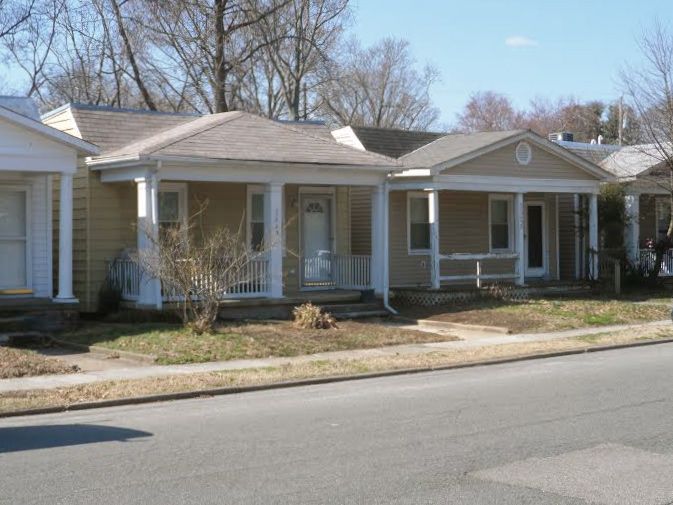
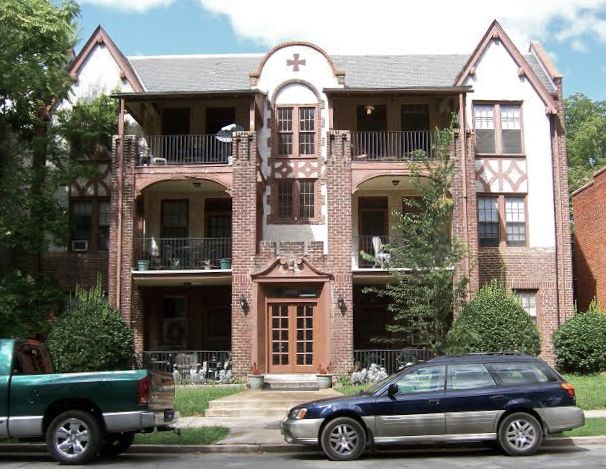
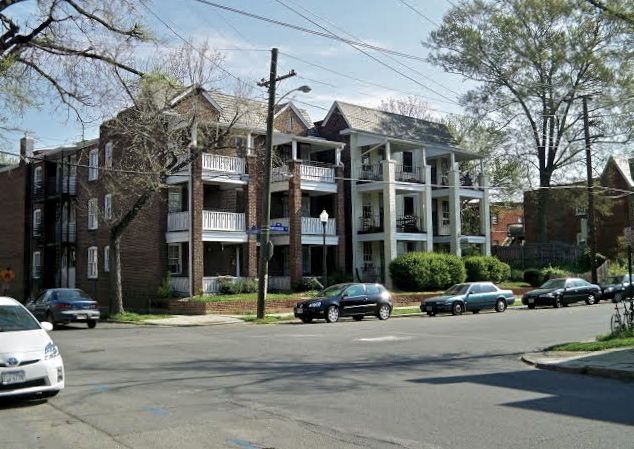
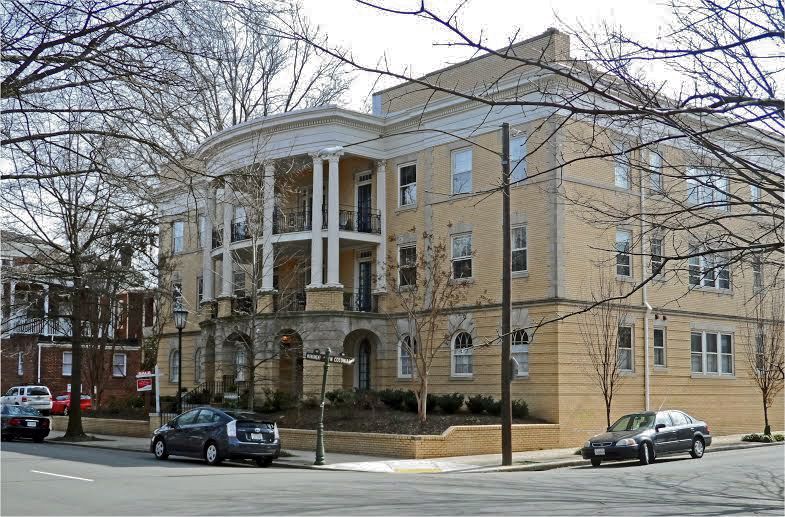
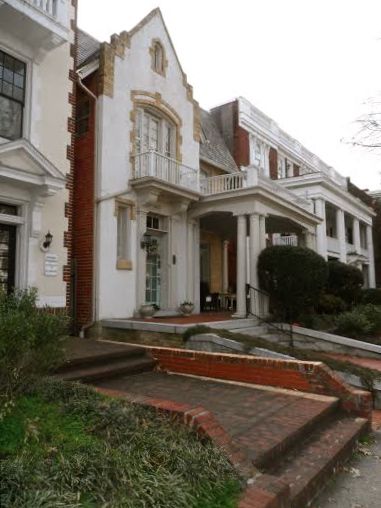
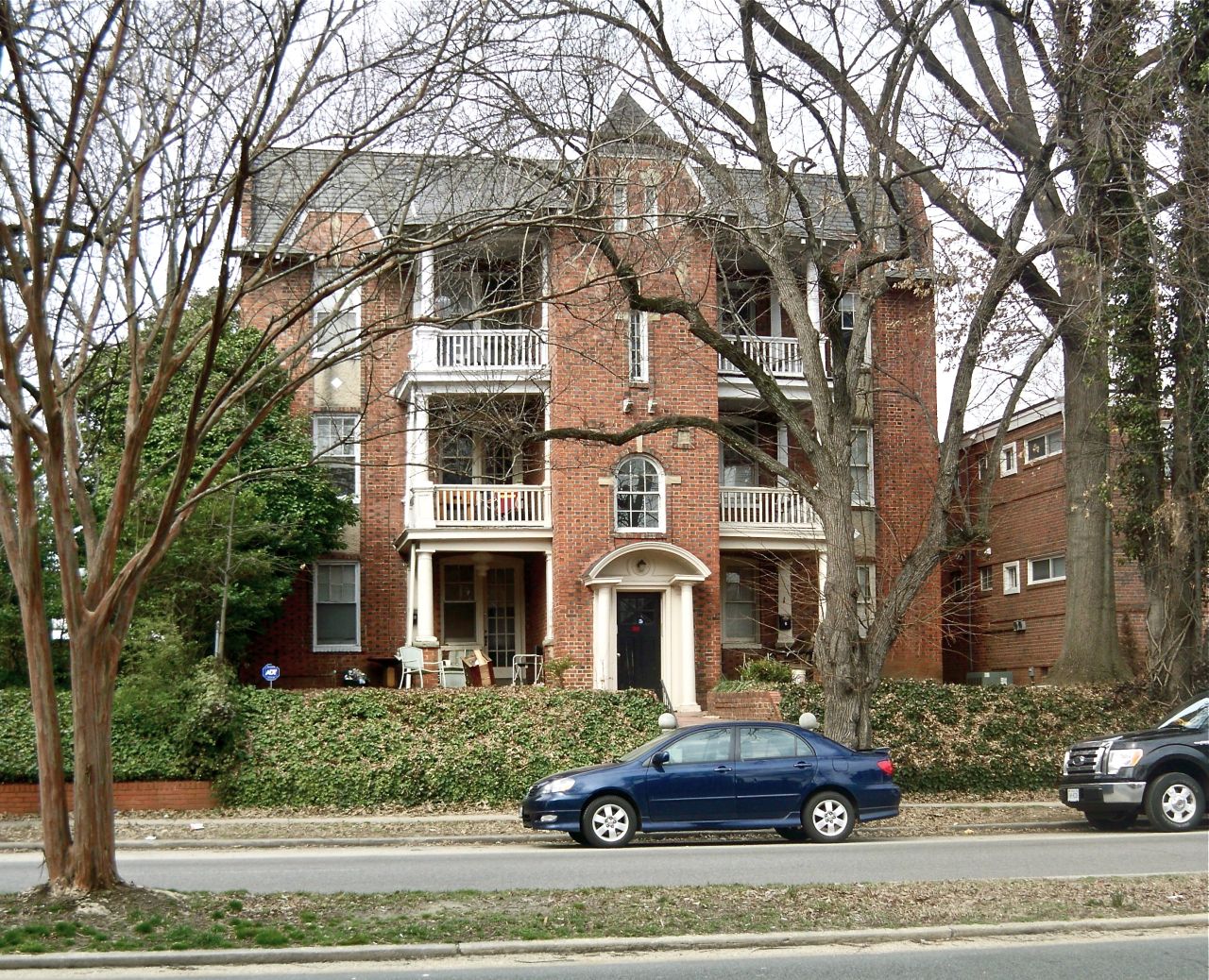
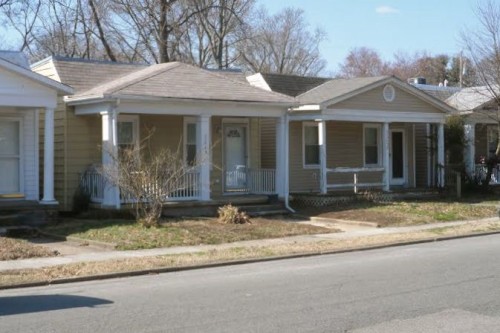
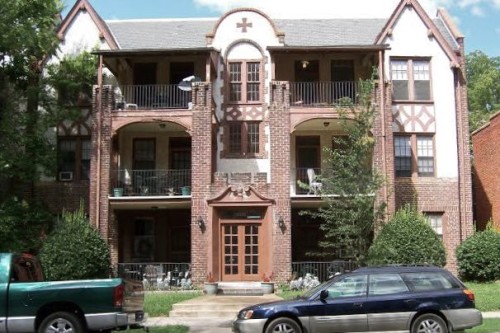
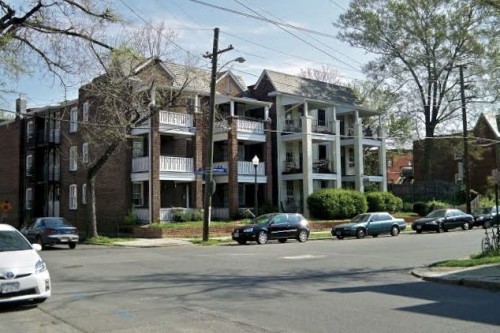
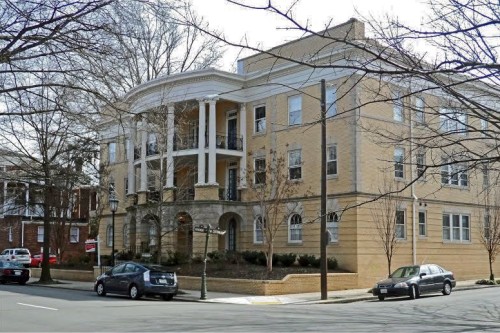
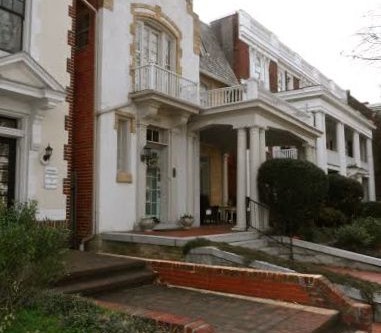
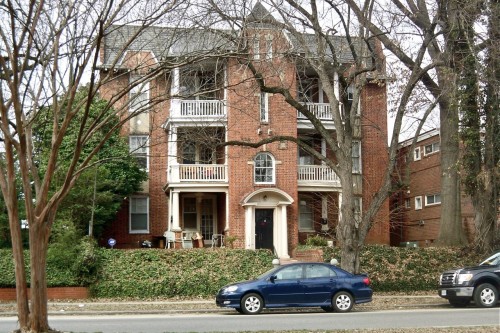
4 Comments
[…] Architecture Richmond takes a look at the man behind the building in Architects of Richmond: Max Ernst Ruehrmund. […]
My mother owns a building on Chimborazo Blvd. which we believe (due to comments/description in the nomination form for the Oakwood-Chimborazo Historic District) is a Ruehrmund. While it is a relatively simple colonial revival fourplex (part of a block of eight!), the interior seems much more thoughtfully designed than that of other four-plex/four families in the area.
The main difference is the inclusion of a full sized lobby/stair hall. Other buildings of this type in Church hill typically have two downstairs apartments directly accessed from the street, often resulting in railroad apartment or shotgun house type layouts that make it necessary to walk through the bedroom or other private spaces to enter the apartment or get to certain rooms. The center door in these buildings will open directly on to a narrow staircase, with the upstairs apartments accessed from a tiny landing. Our building – the alleged Ruehrmund – has a (relatively) wide hallway, with a staircase offset to the side, allowing all of the residents to have an entrance directly into the center of the apartment, which avoids the need to walk though a bedroom or galley kitchen (which are located at the front and back entrances) to get to the living, dining, and bathrooms; making the apartments much more private/pleasant.
Something as simple as widening the building by three feet has a tremendous impact on quality of life. I’m wondering, based on buildings I’ve seen in the fan, if this is a innovation unique to Ruehrmund designed buildings?
Permits indicate these houses were built in 1923. The width can be a design choice or simply a refection of the lot width. Richmond developers often provided several widths in the plots to permit houses of different economic levels.
Ruehrmund’s double or quad houses were of all brick construction. While many have not been well treated, they are awaiting restoration. Max’s father, Carl, designed a number of middle -class houses in the Fan District. These are modest, but substantial. I have suspected Carl may have been providing quality control for his son.
The quad flats and the small wood houses were for persons of modest means.
Most are now reaching the century mark and are still in use. The quality of design and construction must have been better than is typical in lower end construction.
Bob
To clarify – I’s not so much the width of the buildings on Chimborazo that makes them better, in my opinion, (maybe I worded that poorly) as the presence of a “lobby”/common area, instead of just a narrow central staircase. I feel like I’ve seen some four family houses like this out in Barton Heights and/or Highland park as well – usually much grander buildings than the one’s on Chimborazo that are in pretty bad condition. In the Fan, it looks like most of the multifamily/low rise apartments had little or no interior common areas unless they were designed with at least six units/three levels.
I’m guessing the lots were smaller in the fan and/or the majority of the quads in the fan were built as redevelopment or infill?
Write a Comment
Posted
Share
Category
Architects of Richmond • SeriesTags
affordable housing • apartment • architect • Architects of Richmond • Byrd Park • Carl Ruehrmund • Craftsman • developer • Fan District • Max Ruehrmund • multi-family housing • museum district • Neoclassical • Robert Winthrop • the Fan • Tudor Revival • urban development • victorian • West of the Boulevard