Article and photographs by Robert P. Winthrop.
As part of a continuing series we are featuring an essay from a guest writer, Robert Winthrop. Winthrop is partner at Winthrop, Jenkins, and Associates, a Virginia based architecture firm specializing in historic renovation. Historic buildings have also been his focus in numerous writings and lectures. As author of The Architecture of Jackson Ward, Cast and Wrought: The Architectural Metalwork of Downtown Richmond, Virginia, and Architecture in Downtown Richmond, Winthrop has established himself as an authority on the city’s architectural history.
Winthrop has adapted these essays from a lecture series at the Virginia Historical Society. The series, entitled “Sophisticates and Wild Men,” followed the interaction between the exuberant Victorian architects and the sober classicists at the turn of the twentieth century.
* * *
Otis Spiers, 1897 – 1970, was an important architectural designer who was closely associated with the Davis Brothers and their multiple building interests. The Davis Brothers listed him as the architect of some of their buildings. Spiers was one of the few designers to be identified individually. Eventually he became a partner in the firm of Davis and Spiers, a firm that still exists.
Spiers was not formally educated as an architect. He worked as a draftsman for the Davis Brothers, and trained in the apprentice system. There was no academic architectural program in Virginia until 1919, when the University of Virginia established the first architectural program under the direction of the noted architectural historian Fiske Kimball. With 23 students in the first class, it would be a long while before Virginia educated architects had any impact on the state.
Apprenticeship was the traditional path for becoming an architect. By the early twentieth century the formal apprenticeship programs of the nineteenth century had largely vanished. You would typically work in an architect’s office or for a contractor and pick up what you could. In Richmond you would be lucky if you found a job with C. K. Howell, Carl Ruehrmund or Albert Huntt. Spiers came to architecture through building, rather than by way of an architectural office.
Born in 1897, Spiers began working at age 16. He also took classes at the Virginia Mechanics Institute. The Virginia Mechanics Institute taught architectural drafting and many draftsman took night classes there. Otis Spiers, Bascom Rowlett and Carl Lindner all took classes at the Institute. The Mechanics Institute had several noted leaders including C. P. E. Burgwyn, the Harvard educated designer of Monument Avenue and later Frank Duke. Duke was a noted mathematician; Duke’s family was associated with the C & O Railroad. His brother lived in a house designed by Albert Huntt.
There appears to be little difference in the architectural skills and talents between Spiers, Lindner and Rowlett and the academically educated architects. Spiers’ buildings are mostly designed for developers rather than for wealthy clients so they tend to be more modest, but the imaginative skills are the same.
The building boom of the early twentieth century lasted from 1900 to 1929 with only a few interruptions. It was important for a builder such as the Davis Brothers to maintain their competitive edge. It was desirable for a developer’s buildings to stand out from the crowd.
This was especially important in Richmond’s stylish West End. There are over thirty permits in the City of Richmond in Spiers’ name, but there are additional projects mentioned in the Manufacturer’s Record, a trade magazine. There is good reason to assume he may have been the designer of many of the Davis Brother’s projects in which they listed themselves as the architects. By 1919 he was the designer of apartments commissioned by the Belleview Park Company, one of the Davis Bother’s development companies.
The earliest buildings identified as being by Spiers are two houses at 2 and 4 S. Boulevard. Built in 1921 they are elaborate essays in the Arts & Crafts cottage style. They are carefully detailed and are much more elaborately designed than the standard “developer” house. Significantly, the houses are similar to the detailing of numerous other houses in the Fan and West of the Boulevard areas.
In 1925 he designed a large, suburban style house at 500 N. Boulevard. This house is modest in architectural expression, and seems to be more modern than the earlier houses. He did a handsome half- timber pair of houses at 3017-19 W. Grace Street in 1926.
That same year he produced four eccentrically designed houses at 3003-3009 W. Grace Street. These are one-of-a-kind houses with distinctive fronts. It is rare to encounter an imaginative approach to townhouses in Richmond, which typically were conventional and repetitive. These four houses are handsome and intelligently designed, with a slightly medieval look. While they were never repeated, it is interesting to see that Spiers was experimenting with new approaches.
Spiers was thirty when he designed a fine courtyard apartment house, Monument Court at 3414 and 3416 Monument. This is a handsome and substantial Tudor-Elizabethan building. While the architectural expression is comparatively restrained, the apartments are suitably picturesque.
The three apartments at the corner of Grove Avenue and Roseneath Road in 1926 are Classical and almost austere compared the many apartment houses of the period. They look forward to the simplified Neo-Classicism of the 1930s and 40s.
With his close association with the Davis Brothers, it is probable that he produce many of the firm’s works and those buildings we can identify as his are well built and carefully designed. Spiers would have been 33 years old when the stock market crashed. The city issued only two residential building permits in 1933, three in 1934. There were only three building permits for apartment houses between 1930 and 1938. There had been 36 apartment permits in 1927. Construction and architecture as a profession had all but ceased to exist. There is no way to know what his career would have been like had the building boom of the early twentieth century continued.
Robert Winthrop

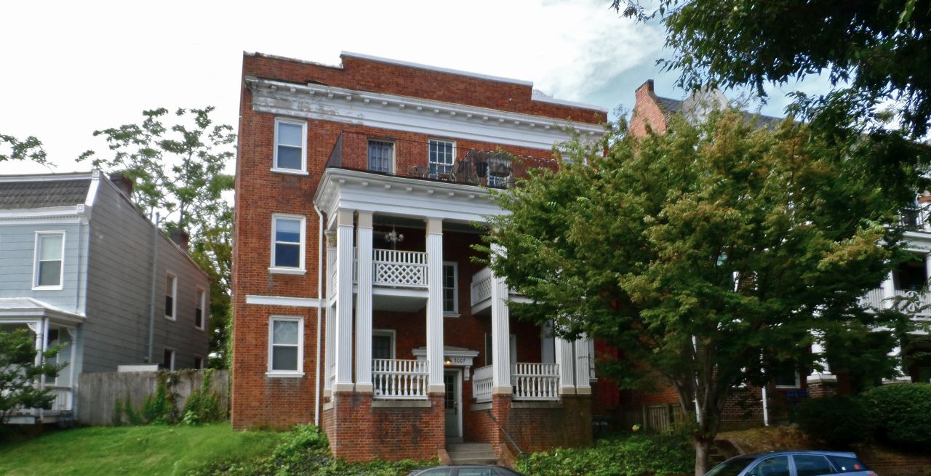
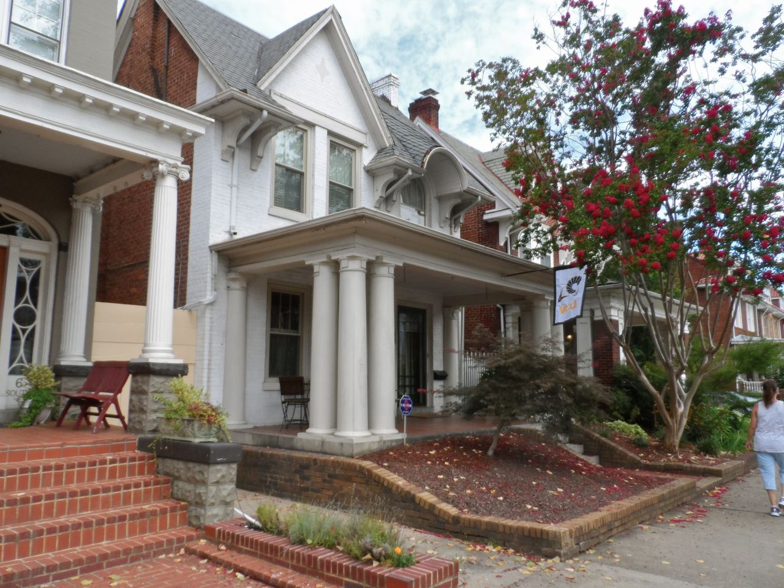
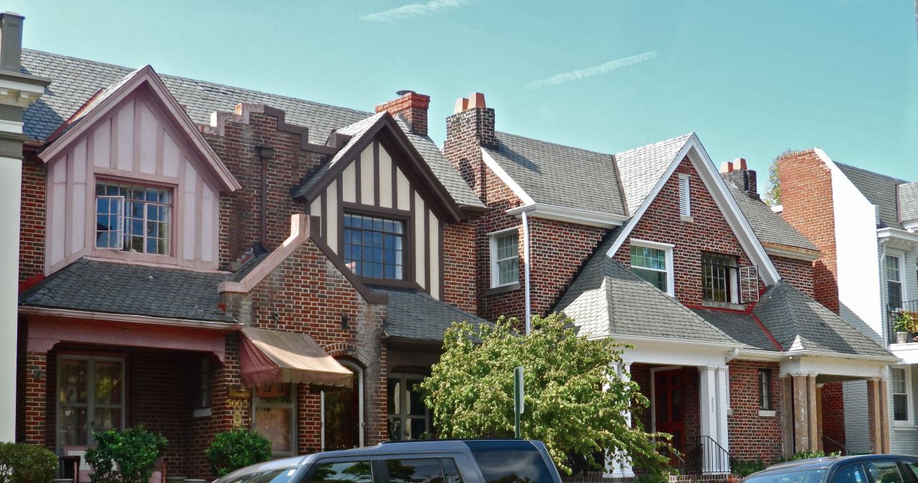
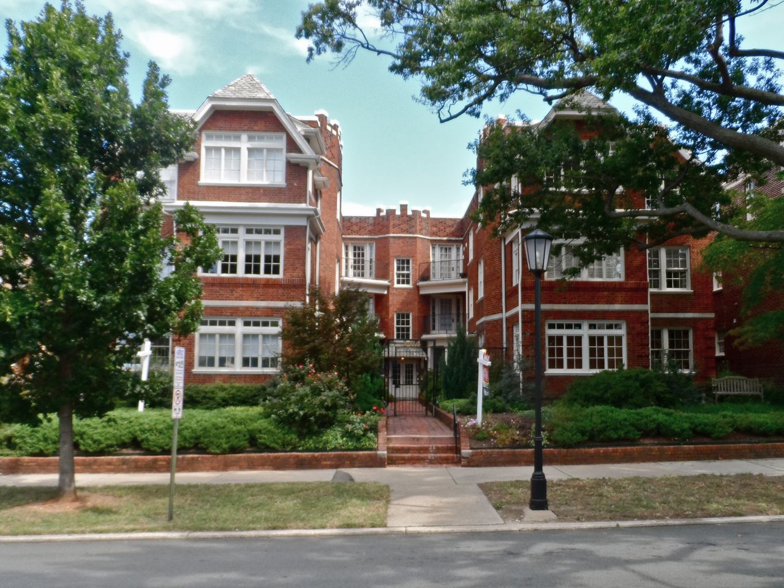
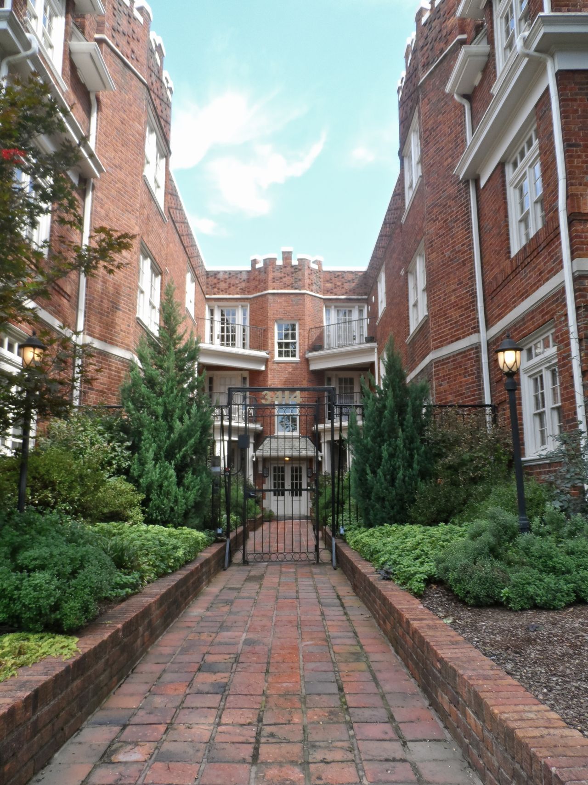
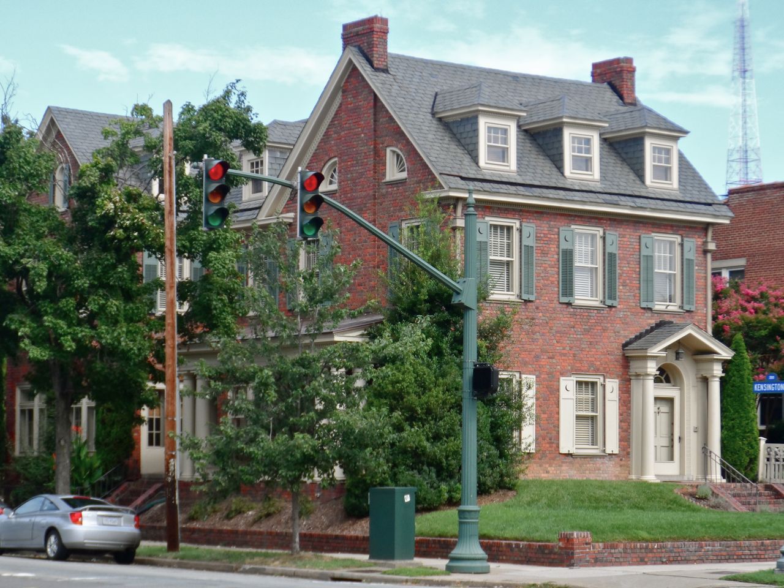
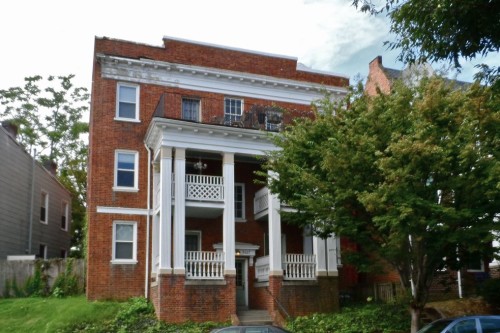
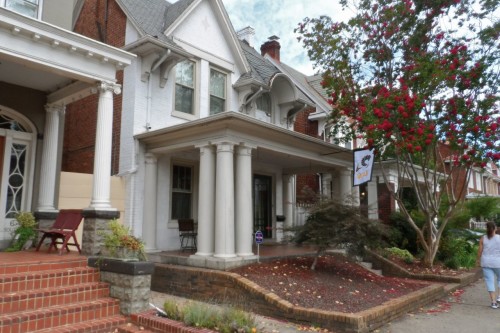
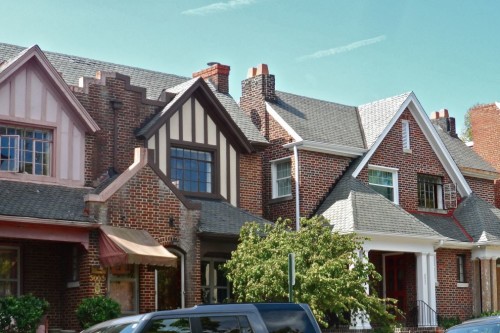
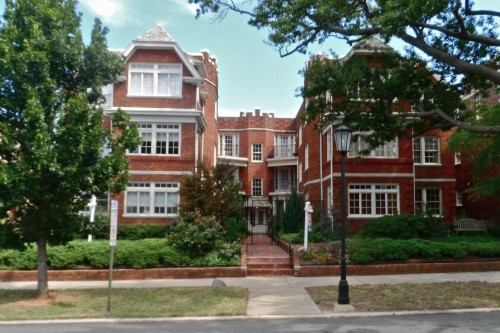
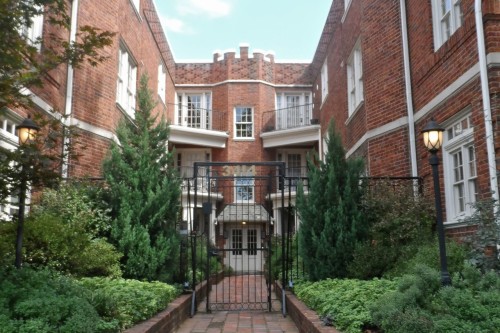
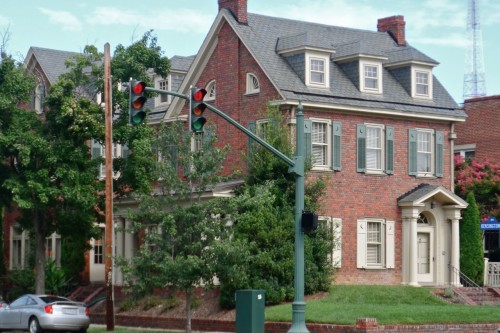
5 Comments
I would like to know where to get a copy of this article in print, this was my husbands Grandfather
Give me a call at 434 392 5283, or send an e mail to winthrop@winthroparchitecture.com. I would love to know any additional information your family might have on Otis,
Bob
Ms. Spiers,
I was just making sure that you got in contact with Robert Winthrop. I woul dbe happy to send you a physical copy if you haven’t been able to get a copy to print from Robert. Here is my email: don.s.okeefe@gmail.com.
Don O’Keefe
Terry – I just came across this site. Your husband’s grandfather and my grandfather were brothers. I knew Uncle Otis when he and Mary would come down to Carson. I am doing research on the entire Spiers family and especially the brothers and sisters from this specific family. Do you have any photos of Otis and Mary?
Thanks
Don Spiers
[…] an essay from a guest writer, Robert Winthrop. Winthrop is partner at Winthrop, Jenkins, and Associates, a Virginia based architecture firm specializing in historic renovation. Historic buildings have […]
Write a Comment
Posted
Share
Category
Architects of Richmond • SeriesTags
apartment • architect • Arts and Crafts • brick • Colonial Revival • mutlifamily housing • neoclassicism • single family homes • The Boulevard • townhouse