Article and photographs by Robert P. Winthrop.
As part of a continuing series we are featuring an essay from a guest writer, Robert Winthrop. Winthrop is partner at Winthrop, Jenkins, and Associates, a Virginia based architecture firm specializing in historic renovation. Historic buildings have also been his focus in numerous writings and lectures. As author of The Architecture of Jackson Ward, Cast and Wrought: The Architectural Metalwork of Downtown Richmond, Virginia, and Architecture in Downtown Richmond, Winthrop has established himself as an authority on the city’s architectural history.
Winthrop has adapted these essays from a lecture series at the Virginia Historical Society. The series, entitled “Sophisticates and Wild Men,” followed the interaction between the exuberant Victorian architects and the sober classicists at the turn of the twentieth century.
* * *
Born as the Civil War was reaching its conclusion, D. Wiley Anderson (1864-1940) was brought up in Louisa County. While this area suffered general decline in the middle of the 19th century, it did not suffer as directly from the war as did many other parts of Virginia, such as the Tidewater area, the Shenandoah Valley and Richmond. The great houses of the Jeffersonian period remained as did the former president’s greatest work, the University of Virginia.
D. Wiley’s father, John B. Anderson, was a successful contractor and we can assume he designed many of his projects as was typical at the time. D. Wiley went to school, excelling in mathematics and drawing, and then worked with his father. He was listed as working with his father on the new work on Rivanna Farm in 1880. D. Wiley was 16 at the time. Anderson’s own work was always well-built and substantial. He clearly admired and demanded fine construction. This may well be a legacy from his father.
In 1887 he moved to Richmond and worked for local contractor George W. Parsons for six years. George Parsons was an upscale builder of upper class houses. We can assume he may well have designed some of these, but he also built architect designed houses, most notably Harvey Page’s palatial residence for Lewis Ginter. This project was under construction from 1888 to 1891. Page was best known for Phoebe Hurst’s impressive house in Washington D.C. Page’s partner, William Winthrop Kent, was a Harvard graduate and he worked for H. H. Richardson and supervised the construction of Richardson’s Hay-Adams house in Washington. Kent also had published a book on wrought iron in 1888. The architectural detailing and iron work of the Ginter House is clearly related to Richardson’s work.
Parson’s work for Ginter would have introduced Anderson to the full range of modern architectural design and ornamentation. This was a new style of design he had not found in Louisa or even in Jefferson’s architecture.
Anderson’s work with Parson must have introduced him to many potential clients. D. Wiley Anderson designed a series of houses in Ginter’s new Hermitage Road development in the north side of Richmond. He designed two houses, one in Richmond and one in Brooklyn for John Pope, Ginter’s life partner, and another house for Ginter’s secretary. Anderson was also working for the West End Land Company, partially owned by Major James Dooley. Dooley was developing the area south of the Confederate Home, now the Virginia Museum of the Fine Arts.
These were big commissions for a young architect. D. Wiley Anderson’s work on Hermitage represents some of the most “Victorian” houses in Richmond. Since they were suburban houses on large properties, they could be more boldly composed since they were freed from the demands of narrow urban lots.
At the turn of the twentieth century, Anderson designed in two styles. He produced some buildings in the stylish Romanesque mode he encountered in the Ginter house. He also designed in a classical style, derived from Jefferson and the classical houses of Louisa and central Virginia. This duality is beautifully illustrated by a pair of houses on Seminary Avenue. The Seminary houses share a common footprint but are in different styles. The Lee Paschall house is a massy Romanesque mansion and the Thomas Gresham house is Classical with impressive monolithic columns. Paschall and Gresham were the owners of the Wise Granite and Construction Company. The houses are both personal residences and advertisements for the firm’s work.
Anderson designed a pair of mirror image houses on Elwood Avenue. These buildings created a “Gate house” effect as the entrance to the West End development. They are in the Queen Anne Style, embellished by an unexpected Italianate type tower. They are charming and whimsical. By contrast, the Seminary Avenue houses are massive and imposing. Anderson had a considerable architectural range.
Anderson was a bold and imaginative architect. He did not copy. It’s clear that historic architecture was just the starting point for his architectural explorations. His buildings are bold, exciting and overblown. Anderson had no interest in reticence, restraint or modesty.
Many of his buildings have a Baroque and almost Mannerist flair. While most of his houses are big, he often uses architectural elements that are even bigger. Everything is large, grand and imposing. He had no interest in classical correctness.
On Hermitage Road early in his career, he designed the impressive Romanesque home, Montrose, for Edward Strudwick, and a proto-Colonial Revival house, Rosedale, for John Pope. There is a second version of Melrose on Floyd Avenue without the verandas.
Bleniquhain, another house built in 1901 on Hermitage is an elaborate essay in the Queen Anne Style. It might well be said to suffer from an acute overdose of architecture. Now called Holly Lawn, it is charming and idiosyncratic.
Anderson designed a number of houses on Monument Avenue as well as smaller houses in the Fan District. The Monument Avenue houses are consistently classical; all are brick with stone trim. In 1908 he designed the house for contractor T.T. Adams in red brick with granite trim. Many of his later houses are in a buff brick with limestone trim. These houses all have an attractive jade green ceramic tile roof.
He designed two houses for the Binswanger family as well as office building and warehouses. The 1907-08 Harry S. Binswanger’s house is comparatively modest. The Moses I. Binswanger’s House of 1913 is a showplace of art glass as befits the owner of the Binswanger Glass Company. Very similar in design is the Arthur Straus house at 2708 Monument, built in the same year. It was followed a year later by the Schwarzschild house at 2710 Monument. The restrained color scheme of these houses make them less showy than the red brick and white trim typical of his earlier houses. They all illustrate Andersons’ taste for oversized dormers.
Richmond experienced a building boom at the turn of the twentieth century. Literally, hundreds of houses were being built in new neighborhoods. If you wanted to stand out, a house by D. Wiley Anderson would do the trick.
Anderson also designed churches, including the former Hanover Avenue Christian Church at the intersection Hanover and Allan Avenues, and the Central Methodist Church in Bainbridge. He designed several churches on Church Hill. He liked cross shaped sanctuaries embellished with towers at the corners. His Louisa County Courthouse is a tribute to Jefferson’s Rotunda.
His career peaked between 1900 and 1916. In 1916, William Lawrence Bottomley designed his first house in Richmond. It would be difficult to find a wider stylistic gap than between Bottomley and Anderson. In 1922 D. Wiley Anderson returned to Louisa County and was engaged in other pursuits until his death in 1940.
His grand and fanciful houses were no longer stylish. Richmonders admired more academically correct houses. While there was a taste for the exotic, it was the Hollywood movie star Mission style that the caught the attention of the style conscious.
By the 1970s D. Wiley Anderson’s houses were deeply out of style and many were converted to institutional or boarding house use. They were white elephants. Fortunately, the originality and eccentricity of his personal approach to architecture is increasingly admired.
Robert Winthrop

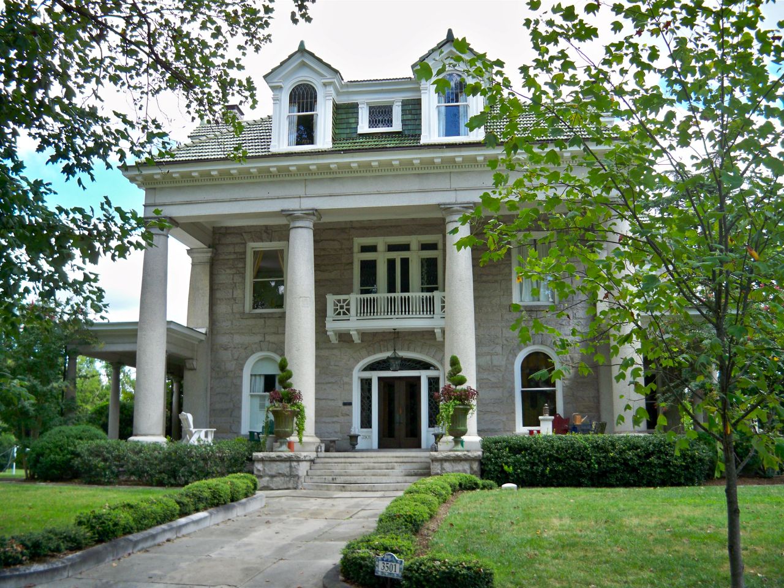
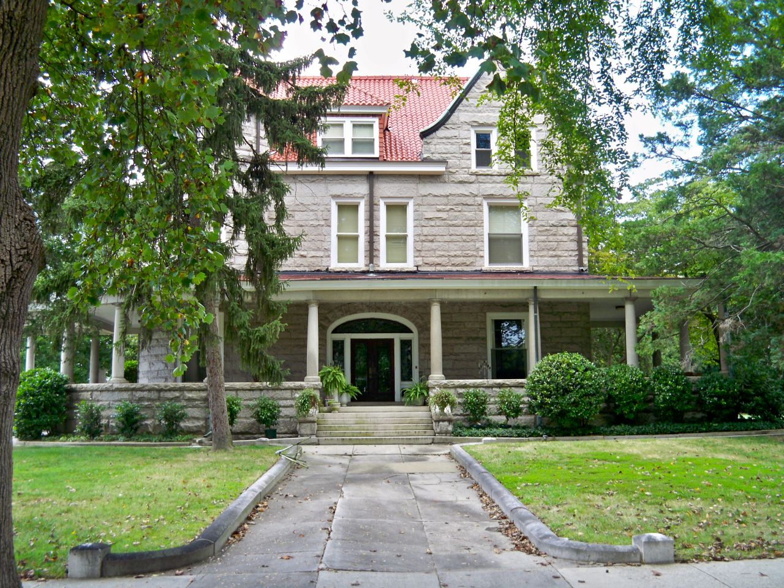
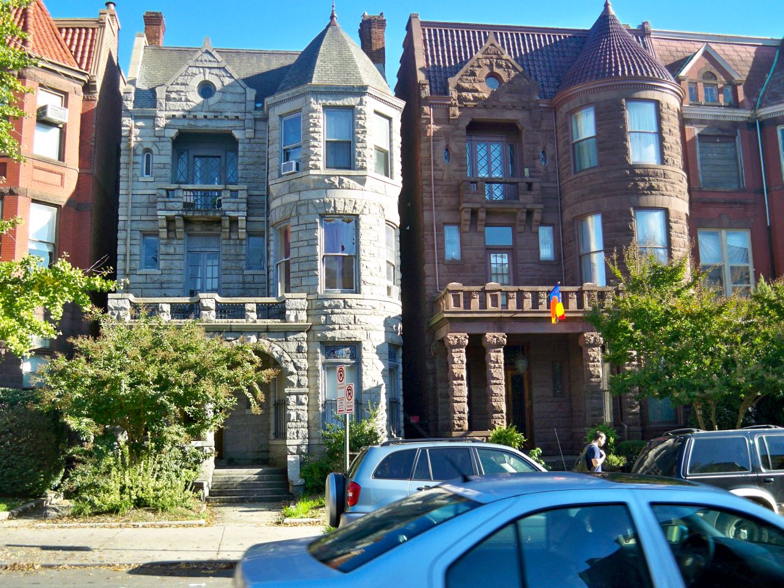
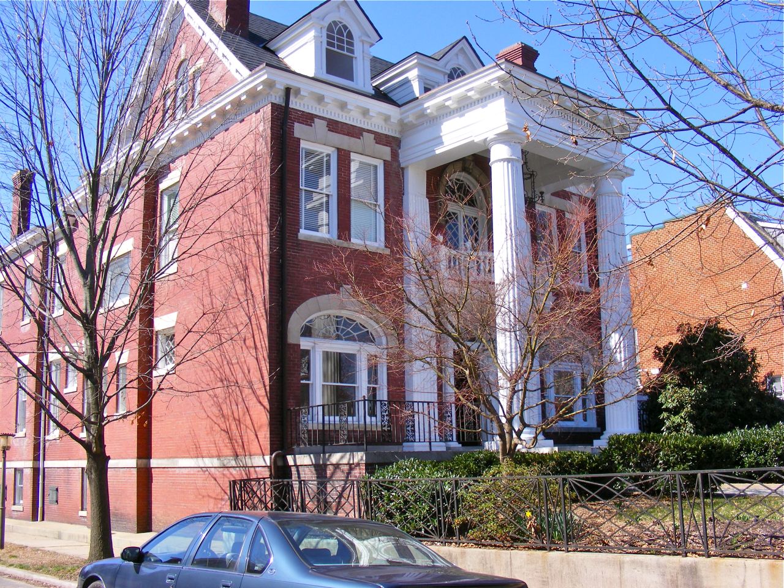
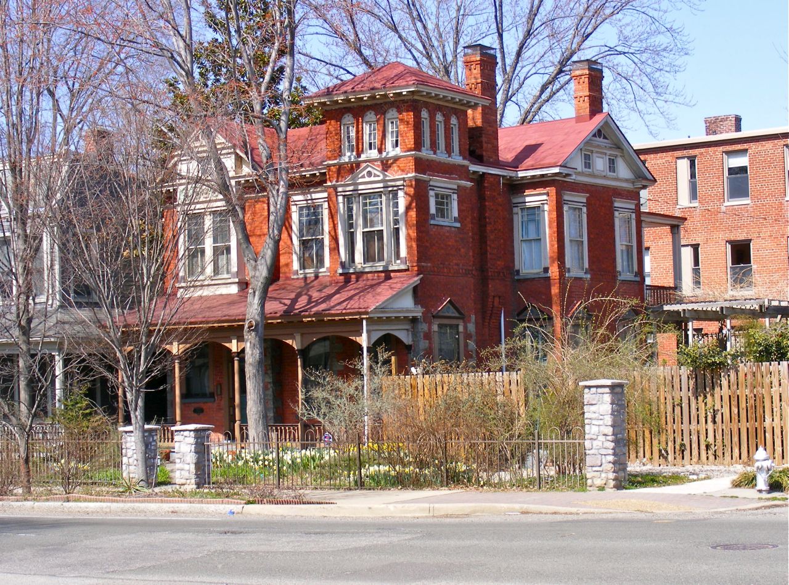
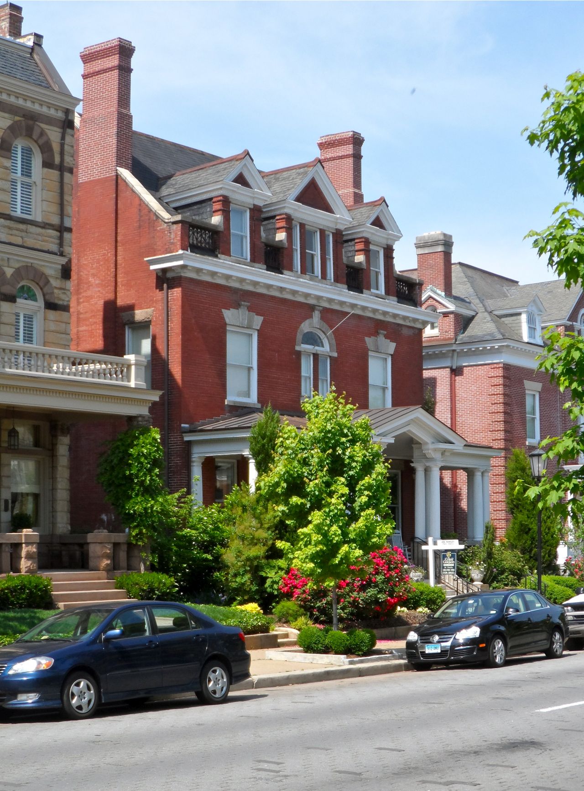
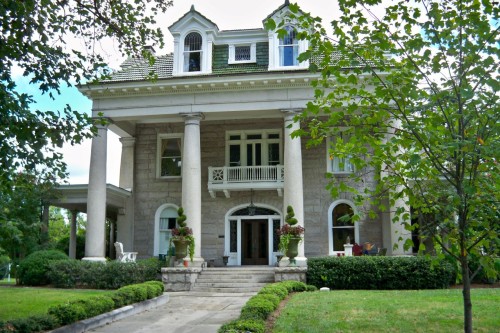
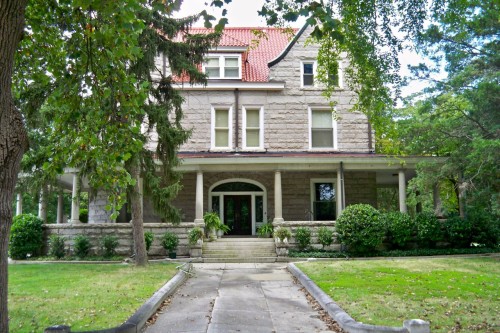
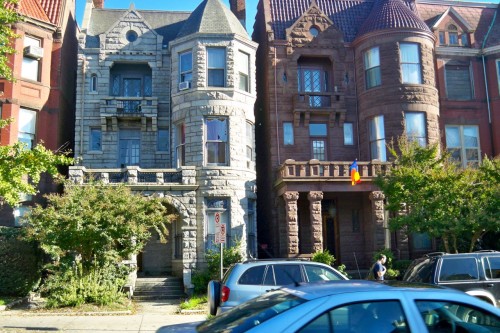
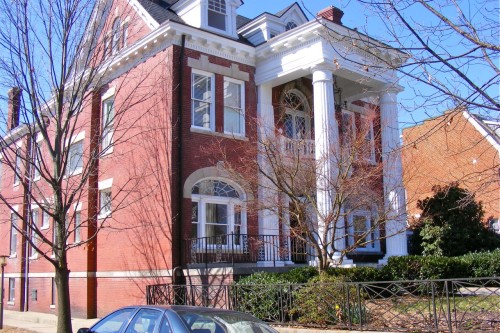
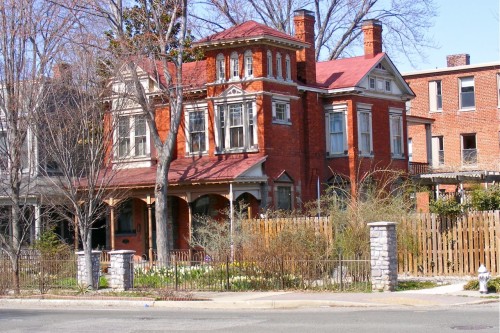
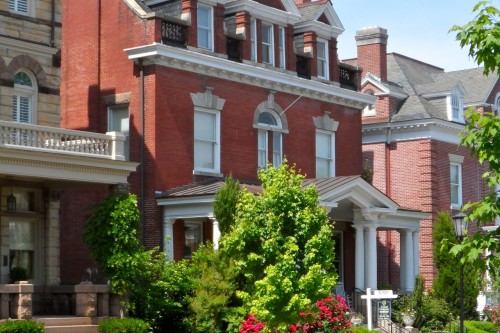
4 Comments
[…] Writing for ArchitectureRichmond, Robert Winthrop profiles D. Wiley Anderson: […]
[…] Writing for ArchitectureRichmond, Robert Winthrop profiles D. Wiley Anderson: […]
[…] neighbor, VCU professor Dr. Charles Brownell, told the couple he believes famed Richmond architect D. Wiley Anderson designed the […]
Did Anderson actually live in the 3201 Grove Ave. house? Mrs. Towsend Parsons lived there with her family at the turn of the century till the late 20’s.
Write a Comment
Posted
Share
Category
Architects of Richmond • SeriesTags
baroque • Lewis Ginter • Monument Avenue • queen anne style • Romanesque • victorian