Article and photographs by Robert P. Winthrop.
As part of a continuing series we are featuring an essay from a guest writer, Robert Winthrop. Winthrop is partner at Winthrop, Jenkins, and Associates, a Virginia based architecture firm specializing in historic renovation. Historic buildings have also been his focus in numerous writings and lectures. As author of The Architecture of Jackson Ward, Cast and Wrought: The Architectural Metalwork of Downtown Richmond, Virginia, and Architecture in Downtown Richmond, Winthrop has established himself as an authority on the city’s architectural history.
Winthrop has adapted these essays from a lecture series at the Virginia Historical Society. The series, entitled “Sophisticates and Wild Men,” followed the interaction between the exuberant Victorian architects and the sober classicists at the turn of the twentieth century.
* * *
C. K. Howell (November 27, 1869 – ?) had an active architectural practice in Richmond between 1906 and the early twenties. He moved regularly and while he had a large practice throughout the South specializing in theaters, his work in Richmond included a number of impressive houses on Monument Avenue as well as the Empire, Lyric and National Theaters.
Born in Donaldsville, Louisiana; his father, Percy Howell, was a hotel proprietor. Howell wrote a biographical sketch in a South Bend Indiana promotional book in 1901. At age 11 he trained with Toledo architect, L.L Stein for four years (approximately from 1880 to 1884) and then worked in Lexington and Covington Kentucky. He also worked for Samuel Hannaford & Son for two years in Cincinnati. Hannaford was that city’s premiere architect.
Howell then moved to Chicago where he worked for Burnham and Root, one of Chicago most progressive and modern architectural firms. At the time, Burnham and Root had a reputation that rivaled Louis Sullivan. When John Welborn Root’s brother, Walter C. Root (1859-1925), moved to Kansas City in 1886, Howell went with him. Walter Root soon established a major architectural firm in Kansas City.
Howell returned to Chicago to serve as a construction superintendent at the Columbian Exposition of 1893. While Burnham and Root were noted progressive architects, the Columbian Exposition, (The Great White City) marked a new interest in classicism in the United States. In 1893, Howell moved to South Bend, Indiana and established his own firm. He seemed to have been moderately successful there. In 1904, Howell opened his office in Richmond.
Howell designed a number of homes on Monument Avenue. This is a bit surprising since Howell was new resident of the city. This may be partially due to one of his earliest clients, O. H. Funston and to Howell’s business partner F.W. Scarborough. Howell designed a Monument Avenue house for O.H. Funston a realtor. Funston was associated with Henry Harwood, one of the most active land traders on Monument, before joining with James B. Elam and founding Elam & Funston. This became one of Richmond’s major real estate firms for the rest of the century.
Howell’s business partner, Francis Winthrop Scarborough, was born in Cincinnati in 1865. He was the bluest of the bluebloods and his family was noted for its connection to Harvard, Yale and other Ivy League schools as well as noted governmental figures. His father was William Woolsey Scarborough, a merchant in Cincinnati. His mother was Sarah Van Buren.
The Scarborough’s were related to the Hoadley family. Francis’ uncle, Cincinnati resident George Hoadly, became the governor of Ohio. His son, Edward Mills Hoadly and Francis attended Renssellaer Polytechnic Institute at the same time. Both men received degrees in Civil Engineering. Scarborough graduated in 1888; Edward M. Hoadly graduated in 1889. Both men came to Richmond to work for the Chesapeake & Ohio Railroad after graduation. We do not know if Howell became acquainted with the Scarboroughs and Hoadlys in Cincinnati or in Richmond.
We do know C.K. Howell designed a house on Monument Avenue for Edward Mills Hoadly in 1906. This house cost $18,000.00, so it is clear Hoadly was doing well. F.W. Scarborough left his position at the C & O Railroad and formed a partnership with Howell in 1908. Scarborough had multiple business interest in coal mines, the New River Company and other ventures in addition to the engineering and architectural firm. He was a member of the American Society of Civil Engineers and the American Institute of Mining. The firm name, Scarborough & Howell, Engineers and Architects, suggests that engineering was to be the primary focus of the firm. Scarborough was the managing director.
Edward M. Hoadly’s sister Laura also moved to Richmond. She was born in 1864. Her first husband was F.W. Scarborough’s cousin, Theodore Woolsey Scarborough. He died at age 33 of typhus. Laura remarried in 1906 to Dr. Philip Edward Johnson and moved to Seattle. Dr. Johnson was attacked by thugs and murdered three months after the wedding. The widow then bought property on Monument Avenue in 1907 and built an impressive house there also designed by Howell. One assumes she moved to Richmond to be nearer to her brother, Edward and her cousin, Francis.
When Howell came to Richmond in the early twentieth century, the Scarborough cousins had been there for over a decade and were associated with the C&O Railroad. One assumes being related to the Governor of Ohio made up for their northern ancestry. They were well established as the house on Monument Avenue indicates.
Howell and Scarborough & Howell designed and built fourteen houses on Monument Avenue, making them one of the most prolific architects on the street. While the firm thrived, F.W. Scarborough withdrew from it in 1912. The residential commissions seemed to have vanished at about the same time. By 1910, Howell’s theater design business was underway and soon was thriving.
Scarborough died in New York City on Christmas Eve, 1914. His death was described as “after a brief illness.” It is possible Scarborough needed to spend more time on his extensive personal investments and ventures. It also is possible he had an earlier diagnosis and he could have withdrawn from the partnership for health reasons. Mrs. Johnson left her house on Monument after Francis’ death and died in 1915 in British Columbia.
Most of Scarborough & Howell houses’ are elaborate examples of the Colonial Revival. While some appear to be quite conventional, when studied in detail they are both eccentric and skillfully designed.
Monument Avenue was a high prestige street. It was created to be the site of impressive houses. The standard Richmond urban lot size was not conducive to designing full size Colonial Revival mansions. The lots were narrow and the development was expected to be filled with twenty-five to thirty foot wide town houses. The ideal Colonial Revival mansion would have been symmetrical with a central entrance with flanking rooms. This could not be accommodated on the original lots.
In the Funston house Howell designed an impressive central entrance feature with only one flanking wing. This made the house completely asymmetrical. However, since traffic on the street was parallel to the house and your view oblique, it was possible to drive by the house and not note the missing wing. Funston’s house gave the impression of being a full sized mansion, but was missing a wing. This arrangement was a success and two variants were commissioned by other clients. Howell also did a symmetrical mansion and several residences in the form of a traditional town house.
The Binswanger family, who owned Richmond’s largest glass supplier, had three houses on Monument; one was designed by Howell. This house is original in composition. Like most houses on Monument was designed to express the owner’s prosperity. The house has very fine art glass, as one would expect, given the family business. Approximately a third of the houses on Monument were built by persons in the real estate, development, building and building supply business. The Binswanger house is a full scale illustration of Binswanger products. A few years later another Binswanger family member built a house with even finer glass. D. Wiley Anderson designed this house.
Laura Hoadly Scarborough Johnson’s house did not fit the normal pattern. It is stylistically Tudor, but the interior is a sophisticated essay in the progressive Arts and Crafts movement. One enters from the side into a spectacular central hall that features a cantilevered stair. Recently restored, the house has a superb interior.
As far as I have been able to determine, the Empire, now the November Theater, was Howell’s first theater. It was designed to be a variety-burlesque theater, but quickly transitioned into a movie theater. Howell became the architect for the Keith Circuit. The Keith organization was a burlesque, variety theater chain that made the same transition. Movie theaters were a new building type and Howell was the right man at the right time.
He designed Keith Circuit theaters throughout the south. His most notable works outside of Richmond are the Academy of Music in Lynchburg (1911), the Imperial in Augusta (1917-18), the Jefferson in Charlottesville (1917), the Lucas Theater in Savanna (1921), and the Rylander in Americus, Georgia (1921). The Lucas Theater is of particular interest since it is similar to the design of the National in Richmond. Howell used Richmond sculptor Ferruccio Legnaioli for the decoration in the Empire and the National. It appears he may have used him for both the Lucas Theater and the Academy of Music.
Legnaioli was Italian sculptor who came to the United States and arrived in Virginia to do the plaster ceiling of McKim, Meade & White’s Garret Hall at the University of Virginia in 1906. McKim, Meade & White were the best known architectural firm in the nation and could pick and choose their craftsmen. Legnaioli moved to Richmond and had a successful career here. While he did a number of free standing sculptures, his strong suit appears to have been in architectural decoration. He was good at Renaissance inspired decoration, but had a particular knack for tasteful, semi-nude nymphs and youths that seem to frolic on cornices. The nymphs play a role in the decoration of the November and National theaters. In addition to Howell’s theaters, Legnaioli designed the architectural decorations of the Colonial, Byrd and the now demolished Colonial theaters.
While the National exterior is well preserved, the Empire was subject to a particularly brutal modernization in the mid-twentieth century. As part of its reincarnation as the November Theater, the façade has been partially restored and now represents Howell’s intentions.
Howell left Richmond and seems to have moved regularly. He lived in Charlottesville in 1917, Savanna and Charleston. In each city he had a major commission. His last major commission in Richmond was the National Theater of 1923.
Robert Winthrop

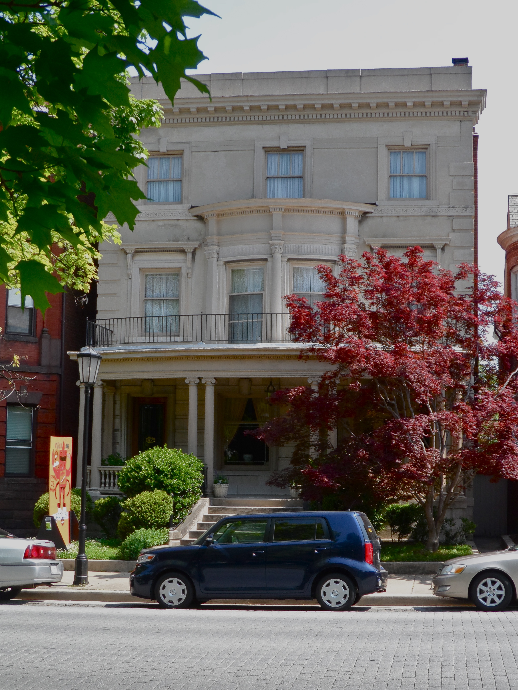
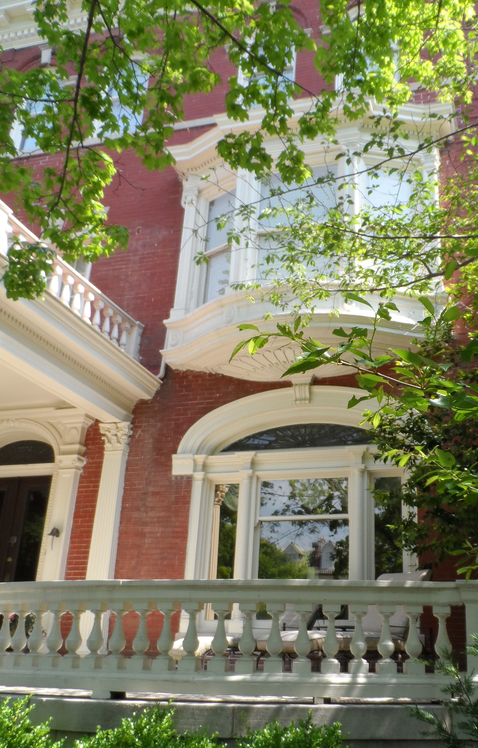
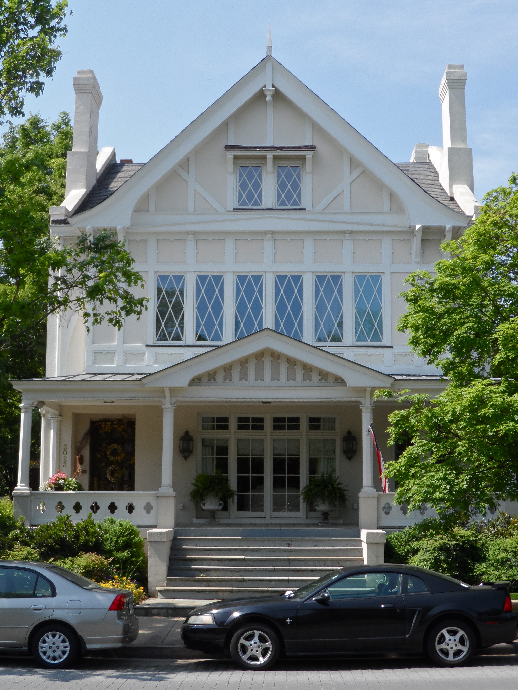
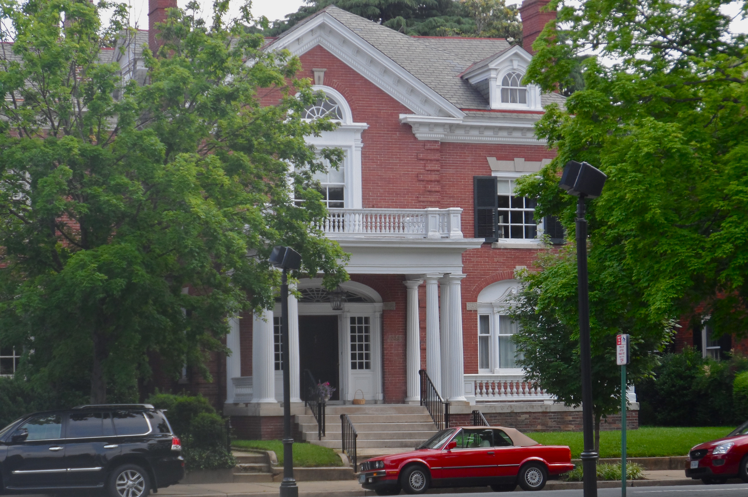
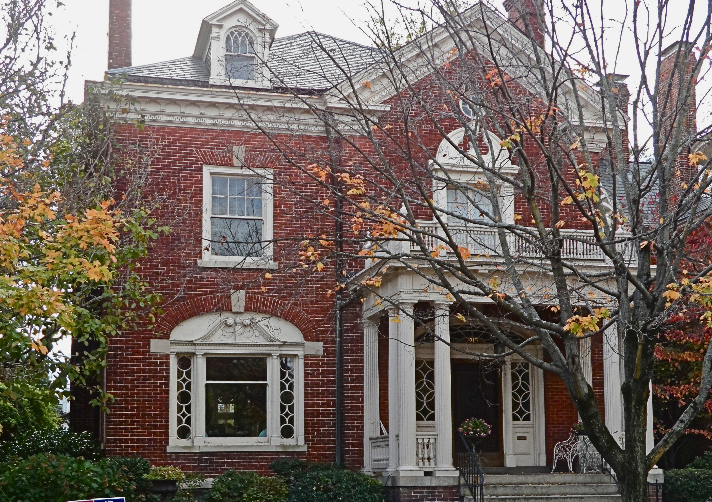
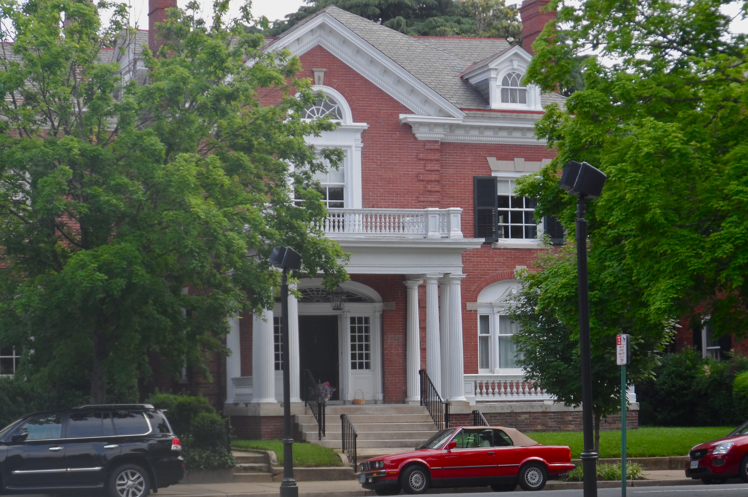
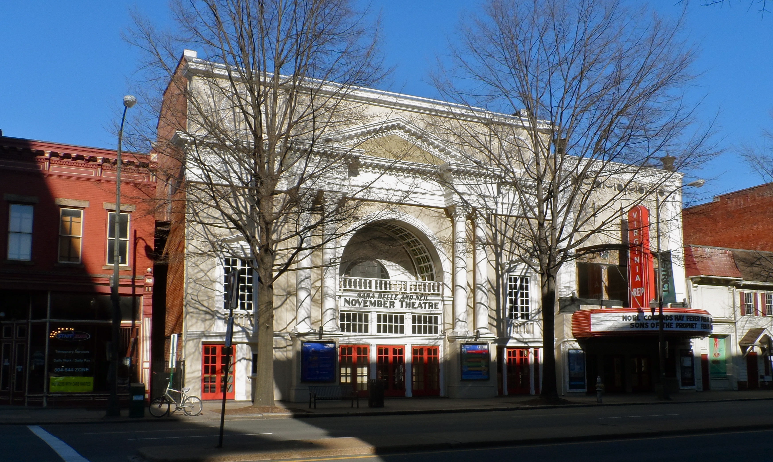
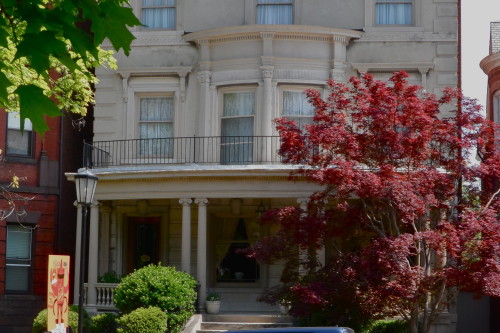
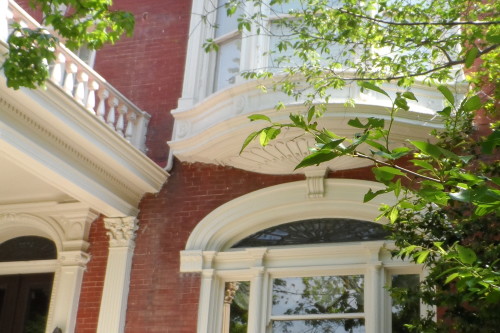
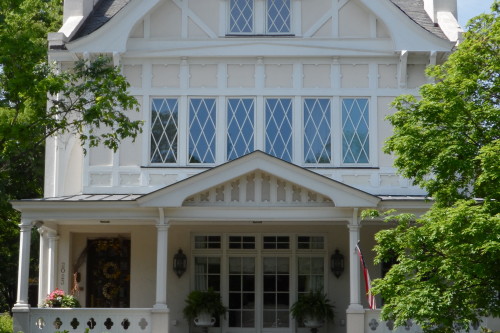
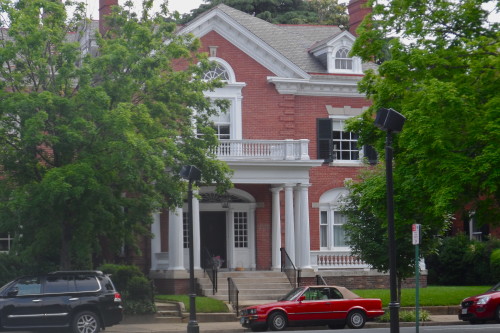
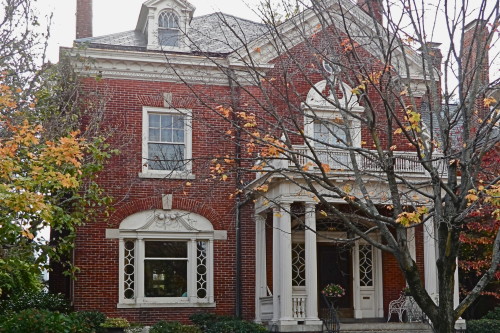
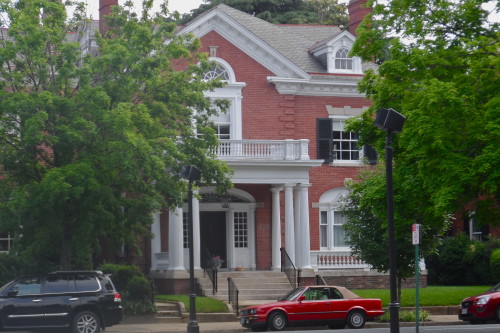
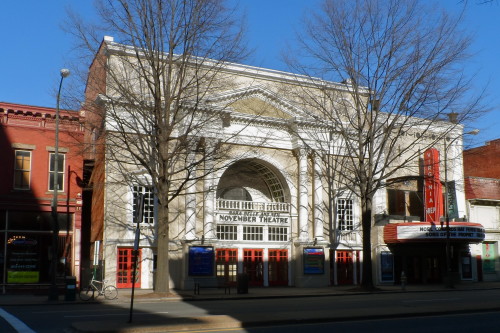
3 Comments
Claude Knox Howell is my Grandfather on my mothers side of the family. There is no one left to ask questions of
about my family, I do have some information about CK
newspaper articles, only one photo of him. Both of his sons were also architects and his daughter also worked with him at a young age, but because of the times, she was married and didnt pursue her career. This family had a wild and crazy life. I thought CK was born in Ohio!
I didnt have his fathers name and now I do. Thank you so much for the article. I will pass it on to family members.
He also built some homes in Winchester and Warrenton Va. my sister has his drawings of the homes.
Aleithia MacCallum Perry aleithia@sc.rr.com
[…] house, designed by architect Claude K. Howell, still displays many of its original features, including the ornate stained and leaded glass windows […]
[…] house, designed by architect Claude K. Howell, still displays many of its original features, including the ornate stained and leaded glass windows […]
Write a Comment
Posted
Share
Category
Architects of Richmond • SeriesTags
architecture • Monument Avenue • Neoclassical • Theatre