As part of a continuing series we are featuring an essay from a guest writer, Robert Winthrop. Winthrop is partner at Winthrop, Jenkins, and Associates, a Virginia based architecture firm specializing in historic renovation. Historic buildings have also been his focus in numerous writings and lectures. As author of The Architecture of Jackson Ward, Cast and Wrought: The Architectural Metalwork of Downtown Richmond, Virginia, and Architecture in Downtown Richmond, Winthrop has established himself as an authority on the city’s architectural history.
Winthrop has adapted these essays from a lecture series at the Virginia Historical Society. The series, entitled “Sophisticates and Wild Men,” followed the interaction between the exuberant Victorian architects and the sober classicists at the turn of the twentieth century.
* * *
Carl Lindner (1894-1973) was a native Richmonder, who spent his entire professional career in the city. His father, Maximilian Lindner (1863-1918) married Katherine Ebell Ruehrmund (1866-1933), the sister of architect Carl Ruehrmund. Lindner’s professional education was with his uncle, augmented by classes at the Virginia Mechanical Institute.
He served in the navy during World War I and returned to Richmond beginning his practice in 1917, the date of his earliest building permit. His practice was mostly residential and commercial. He received few institutional commissions. The most important of these is the commission for St. John’s Evangelical Lutheran Church, now known as St. John’s United Church of Christ, on Stuart Circle. This fine Church was built in phases between 1920 and 1928. Designed in association with Bascom Rowlett, this is one of the most elegantly detailed and composed examples of the Neo-Gothic style in Richmond.
Rowlett attended the Mechanical Institute too. Both men were gifted designers and there is no information on the distribution of tasks in the project.
The earliest permits in Lindner’s name are for an apartment house on Grove Avenue dating from 1917. This building was commissioned by Lindner’s cousin Charles H. Phillips. A major part of Lindner’s work was done for or with Phillips. Phillips’ mother was Carl Ruehrmund’s wife’s sister. Philips and Linder were partners and designed ten apartment houses between 1922 and 1924. There was no stylistic change in the work before or after the brief partnership. Lindner appears to have been the designing partner; Phillips was developer.
After the partnership ended, there was no change in Lindner’s client list. Phillips continued to provide the majority of Lindner’s work. Lindner did some development work on his own, but this was minor compared to Phillip’s commissions. There are more than 34 permits for apartment houses by Lindner in Richmond, and permits for at least 60 houses. Most of these are in the West of the Boulevard area. We do not know what portion of Charles Phillip’s buildings were designed by Lindner.
The family connections make it difficult to be clear as to the exact responsibility of each project. Lindner’s early apartment houses are similar to apartments designed by Carl Ruehrmund. Since Lindner worked for Ruehrmund, it is unclear if the design is Lindner’s or Ruehrmund’s work.
The earlier apartments had a slightly German medieval look with steep clipped gables. Lindner turned to a restrained Neo-Georgian in the early twenties. Individually these buildings are handsome and distinguished. A small apartment built in 1923 at the corner of Floyd and Colonial is a good example of Lindner’s Classical mode.
When these buildings are clustered into large groups they become impressive. In 1922, Lindner designed the apartments overlooking Fountain Lake in Byrd Park. These occupy the entire block frontage and form a grand composition. In 1926, Lindner built a large, elegant apartment, the Rose Park, on Roseneath Avenue facing the Albert Hill School. This is handsome and elegant.
Given the number of the apartment houses designed by Lindner one would expect considerable standardization. This is true but he was capable of designing unique structures too. The most visible of these is the Lord Fairfax Apartment at the Maury monument. It sits on one of the triangular slivers of land left over from the collision of the Sheppard family land development in the west of the Boulevard area and Monument Avenue. Architects would describe this as a challenging site.
Lindner took the challenge and had no problems with the difficult geometry. While it is a complex building, it is also calm, elegant and self-assured. The Monument Avenue front is completely different from the West Franklin Street elevation, but the design is so carefully worked out, one doesn’t notice. Lindner also designed the handsome Georgian style apartments on Grove Avenue facing the Retreat for the Sick hospital.
In the later twenties, Lindner worked in the modernistic Art Deco style. His master piece in the style is a commercial building at 306 E. Grace Street. It was built in 1928. Art Deco was the style of New York skyscrapers, and this building is a skyscraper in every way except for height. It is only three stories tall. It is faced in limestone with urn capped corner pylons, marble spandrel panels and wonderful cast bronze ornament. It is a masterpiece.
His best known modernist apartment house is the Ritz on Grove Avenue. Built in 1928, the front is stucco and the ornamentation is in cast-stone. Some fine metalwork remains. It was once known as a hippie-biker apartment house during the 60s and 70s and some of the decorative items vanished in that dark period.
Lindner did several other apartments in the style. The Chalfont on W. Franklin Street is particularly charming, combining up-to-the-minute decoration with small bear heads overlooking the street. Lindner designed the Lock Lane Apartments in the depression. While these look conventional now, garden apartments were a new building type in the 1930s, progressive and modern.
Lindner tended to do smaller town houses, rather than large mansions. His best known row is just to the west of the Lord Fairfax. Each house is in a different picturesque residential style, Mission, French, Tudor etc. While this might be an International Style architect’s nightmare, the row is charming and has held up well. His row at 210-228 Roseneath Road (1926) is made up of attractively varied small houses. Other examples of his houses are scattered through the West of the Boulevard area.
In 1922 Lindner designed Byrd Park Court. This is a beautiful collection of double and single houses facing a central park like area. The styles of individual houses are cottage-like and picturesquely varied. These 90-year-old houses are beautifully preserved and maintained. While they form a dense cluster, they take advantage of the adjacent park and seem gracious. This is one of several experiments in urban housing undertaken in the 1920s in Richmond.
Lindner did many small commercial buildings, most of which were in a slightly Italian-Spanish style. The building at 4-10 E. Grace Street is the finest of the Spanish-Mexican group. Now the Barcode restaurant, it had been painted in colors that enhance the building.
Lindner designed a number of up-scale houses, but he never achieved the reputation of William Lawrence Bottomley or Duncan Lee as a designer of houses. It is possible that his reputation as a developer’s architect would have discouraged those who were looking for a prestige named architect.
Lindner is little known today, but he was both prolific, talented and imaginative. He was capable of designing fine buildings in several styles. They were clearly well built and have remained in use for almost a century. While he was a “developers” architect, his buildings testify to his architectural skills.
Article and photographs by Robert P. Winthrop.

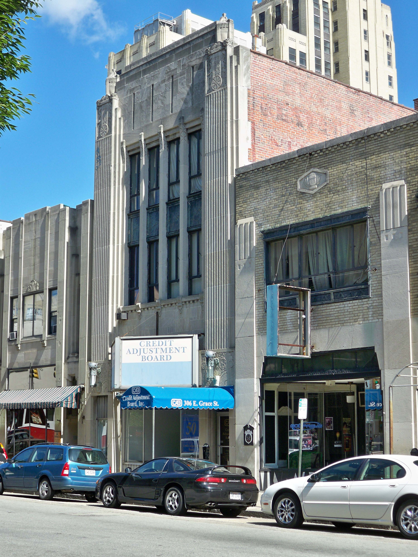
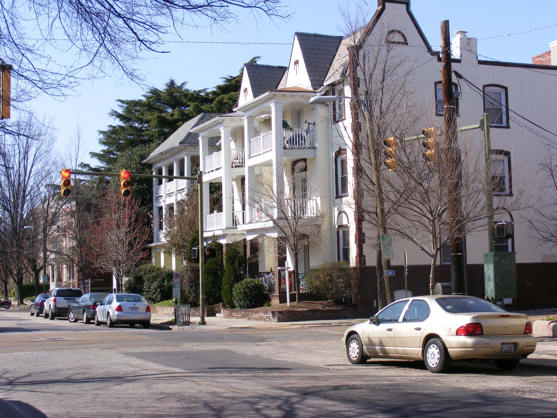
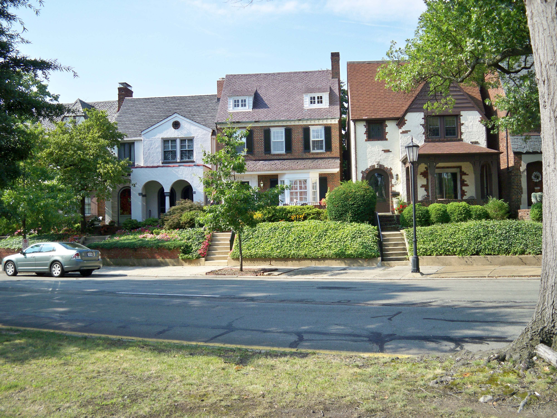
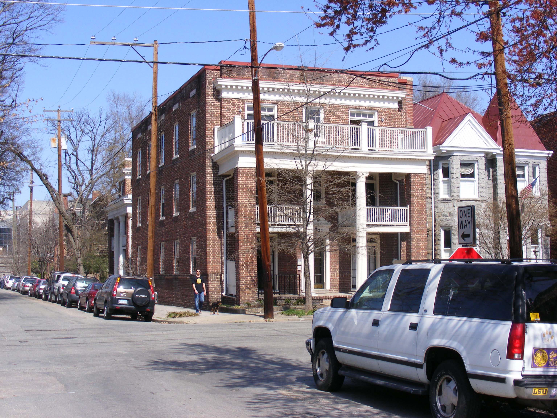
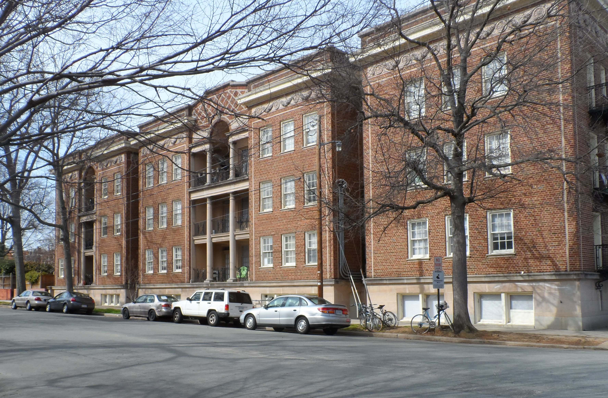
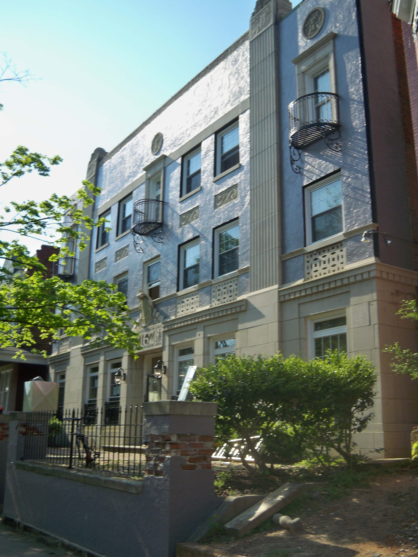
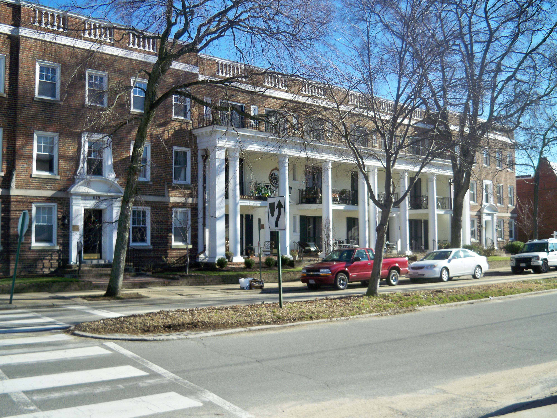
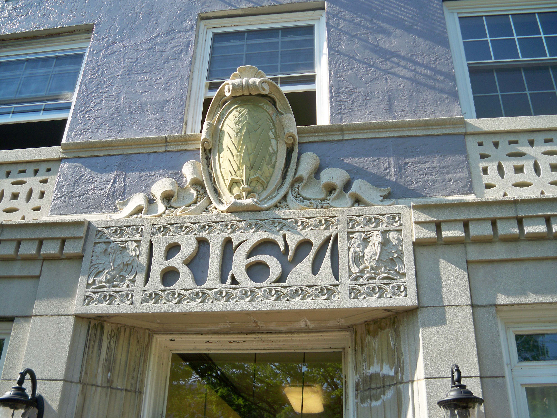
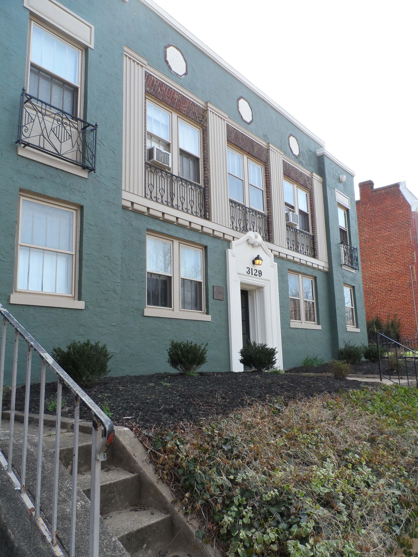
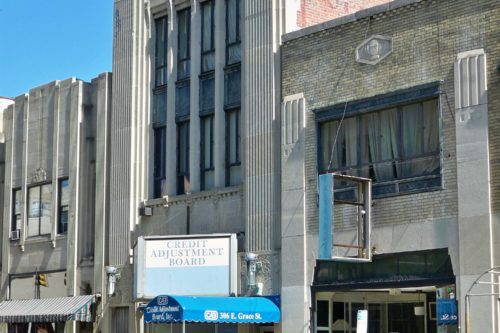
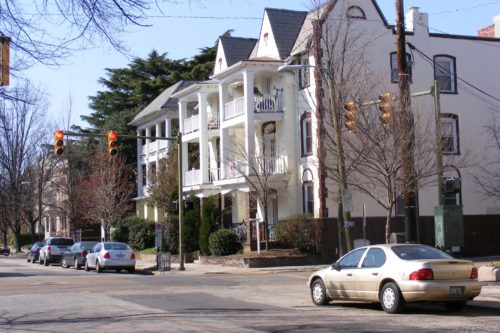
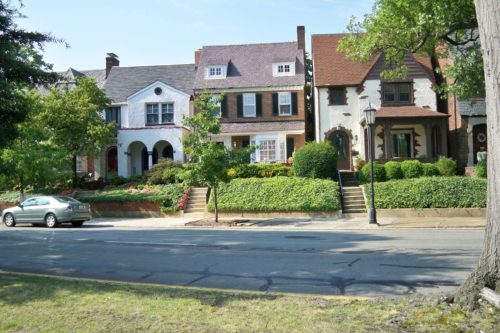
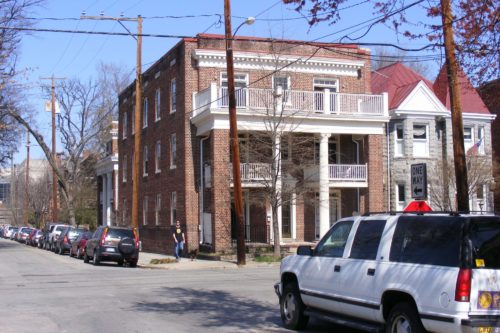
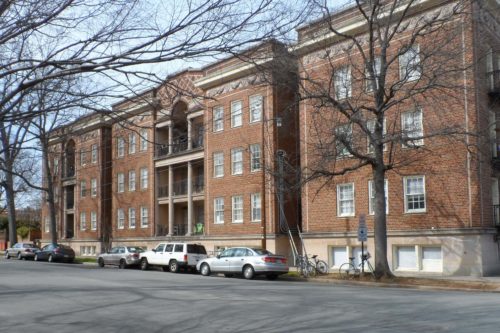
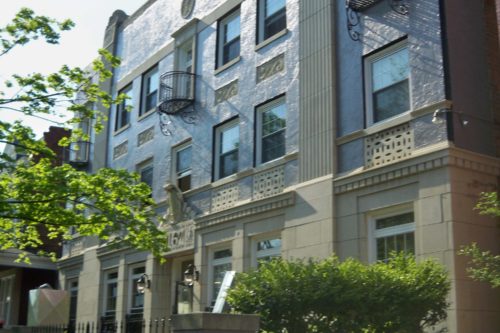
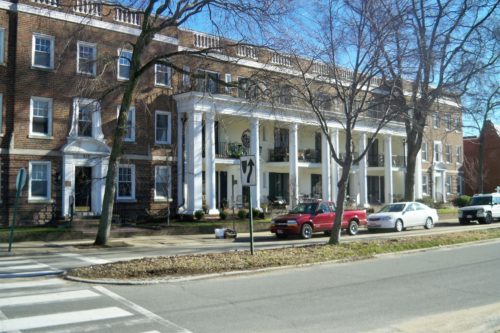
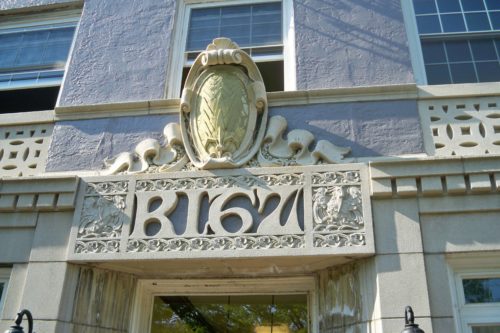
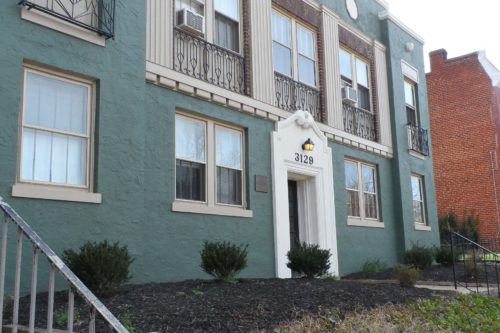
3 Comments
[…] showcase intersection, studded with notable works: St. John’s United Church of Christ, by Carl Max Lindner Sr., and the First English Lutheran Church and Stuart Circle Hospital, now know as One Monument Avenue, […]
Carl Lindner was the husband of my grandmother Katherine Fergusson Bowers half sister.
His only child, Carl Jr. also became an architect.
Carl Lindner was the husband of my grandmother,
Katherine Fergusson Bowers half sister.
Their only child, Carl, Jr. also became an architect.
Write a Comment
Posted
Share
Category
Architects of Richmond • SeriesTags
Architects of Richmond • ArchitectureRichmond • Art Deco • Byrd Park • Byrd Park Court • Church • Colonial Avenue • east grace street • Floyd Avenue • Grove Avenue • Mission Style • Monument Avenue • multi-family housing • museum district • Neo-Georgian • Neo-Gothic • Neoclassical • neoclassicism • Richmond • Robert Winthrop • Roseneath Avenue • single family homes • Tudor • Tudor Revival • victorian • victorian architects • West Franklin • West of the Boulevard