Article and photographs by Robert P. Winthrop.
As part of a continuing series we are featuring an essay from a guest writer, Robert Winthrop. Winthrop is partner at Winthrop, Jenkins, and Associates, a Virginia based architecture firm specializing in historic renovation. Historic buildings have also been his focus in numerous writings and lectures. As author of The Architecture of Jackson Ward, Cast and Wrought: The Architectural Metalwork of Downtown Richmond, Virginia, and Architecture in Downtown Richmond, Winthrop has established himself as an authority on the city’s architectural history.
Winthrop has adapted these essays from a lecture series at the Virginia Historical Society. The series, entitled “Sophisticates and Wild Men,” followed the interaction between the exuberant Victorian architects and the sober classicists at the turn of the twentieth century.
* * *
Bascom Joseph Rowlett was born in Richmond in 1886. His father, James Bascom Rowlett, worked for the Tredegar Ironworks. James died while Bascom was young and he was raised by another family. He graduated from the Richmond High School in the 28 members of the class of 1906. High Schools were new to Richmond and was the only High School for whites in the city. It did not have a building as yet.
Rowlett received his architectural education from the Virginia Mechanics Institute. The Institute was for the education of skilled labor, including drafting. A major portion of the Institute’s classes were taught at night. In the 1890s, C.P.E. Burgwyn was the Superintendent. He was Harvard graduate who designed the original plan for Monument Avenue.
By the time Rowlett attended the Mechanics Institute the superintendent was Frank M. Duke, a mathematician. Duke had taught at Hollins College and then returned to Richmond and was the superintendent from 1906 to 1918. His father was the treasurer of the Richmond, Fredericksburg & Potomac Railroad and lived in a house designed by noted architect, Albert Huntt, at 1502 Grove Avenue. Duke’s brother became the General Manager of the RF&P and in 1918 Frank Duke joined the RF&P Railroad as the chief accountant. We do not know of the Duke’s association with Huntt resulted in the young man’s association with Huntt.
We don’t know when Rowlett began working with Richmond architect Albert Huntt, but in 1916 Huntt listed the thirty-year-old Rowlett as an associate in the design of the Kenilworth and Stratford Court Apartments on Monument Avenue. Huntt also listed him as the associate Architect on several commercial and industrial projects before 1920. Rowlett does not appear to have had any notable family connections, and one assumes he had been working with Huntt for several years before 1916 and his architectural ability alone resulted in his promotion. At that time, the associate architect title and partnerships were often due to a person’s skills as a real estate developer, at marketing or because of social connections, rather than architectural ability. Rowlett was the exception to this rule.
In 1920, Rowlett was the associated architect with Carl Lindner on the design of St. John’s Church on Stuart Circle. The two architects worked on the project in several phases until completing it in 1926. Carl Lindner (1895-1973) also attended the Mechanics Institute.
By 1921, a year after Huntt’s death, Bascom J. Rowlett was a sole practitioner and completed his first solo building, the Westhaven Apartments on the Boulevard. This was the first of series of large apartment houses erected on Monument Avenue and the Boulevard. While some of these were in a restrained classical style, others were in a more exotic Mediterranean mode. The first work in this more exotic style was the exceptional Cannon apartment house at 1110 Grove Avenue of 1922. This building included a large apartment on the main floor for the owner and several apartments on the upper floors. The main level was detailed elaborately in a medieval-Italian Renaissance style and was originally furnished in antiques.
In 1924, Rowlett created a more modest Mediterranean pastiche on Allen Avenue. He designed Rixey Court on Monument Avenue in the same year. The design of Rixey Court is memorably imaginative, sophisticated and clever. It is essentially two buildings. The Monument Avenue front has three large apartments, one apartment per floor. These units are the size of modern homes complete with three bedrooms, multiple baths and a maid’s room. To the rear of the front units are six, more modest apartments. They are entered from the side street. This scheme allowed the building to accommodate both upper and middle class residents. Since the building served two markets, it had a cushion against swings in customer demand.
In 1926, Rowlett designed the English Village, an architectural fantasy on Tudor themes. The attached houses wrap around a central green that faces Grove Avenue. The complex is charming and well detailed. While it broke with Richmond’s standard town house approach, it provided the high density needed in Richmond’s urban housing while appearing to be spacious. There were several other experiments with middle-class group housing in the 1920s in Richmond. All were architecturally successful, but they did not become the prototype for future projects they deserved to be. The depression ended these imaginative approaches to housing.
Two years after the design of the English Village, Rowlett designed the Tuscan Villa, one of the largest and most attractive apartment houses of the 1920s. The Villa occupies the entire block between Park and Kensington on the Boulevard. The building wraps around three beautifully landscaped courtyards that face the Boulevard. The detailing is Italian and is both restrained and elegant. While it provides for very high-density housing, the quality of the design has paid off. It has avoided the decline typically seen in garden apartments.
A half block away from the Tuscan Villa on Kensington Avenue, Rowlett designed two restrained Classical apartment houses for the Johnston Willis Hospital. While these buildings were not extravagant, they do provide a dignified and handsome home for middle class Richmonders.
In the early 1920s, Rowlett designed four apartment houses for developer M. D. Palmore at 111, 218-220, 103 South Boulevard and 2832 Monument Avenue. These are more modest than his Mediterranean essays but handsome. There is an identical copy of 218-220 S. Boulevard on Monument (there is no building permit for this building), and another Rowlett designed building at 3010-12 Monument facing the Maury Monument.
It appeared Rowlett’s career was hitting stride in 1928-29. He designed his last apartment house in 1929. After the crash, the 44 year old architect had a permit for a single house in 1931 and his next Richmond permit was in 1940. There were no more permits in Richmond except for a store renovation in 1946. He worked as a building inspector on federal projects to make ends meet. In 1936, he designed the Warren County Courthouse in Front Royal, a WPA project. This building still shows his personal approach to Classical architecture. It is intimate and charming, characteristics rarely found in WPA architecture.
Bascom was a gifted, imaginative and skilled architect who created a series of memorable buildings in the 1920s. Sadly his skills weren’t admired in the frugal and utilitarian 1930s and 40s. His architectural career ended just as he reached maturity. Bascom Rowlett died in 1947 and is buried in Orange, Virginia. His son, Bascom Rowlett Jr. attended VPI and became an engineer.
Robert Winthrop

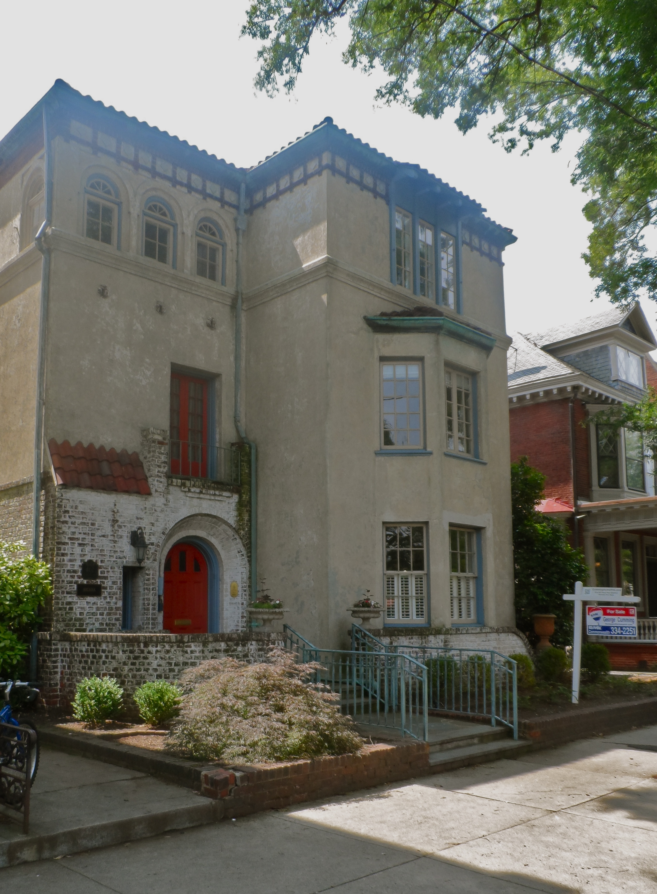
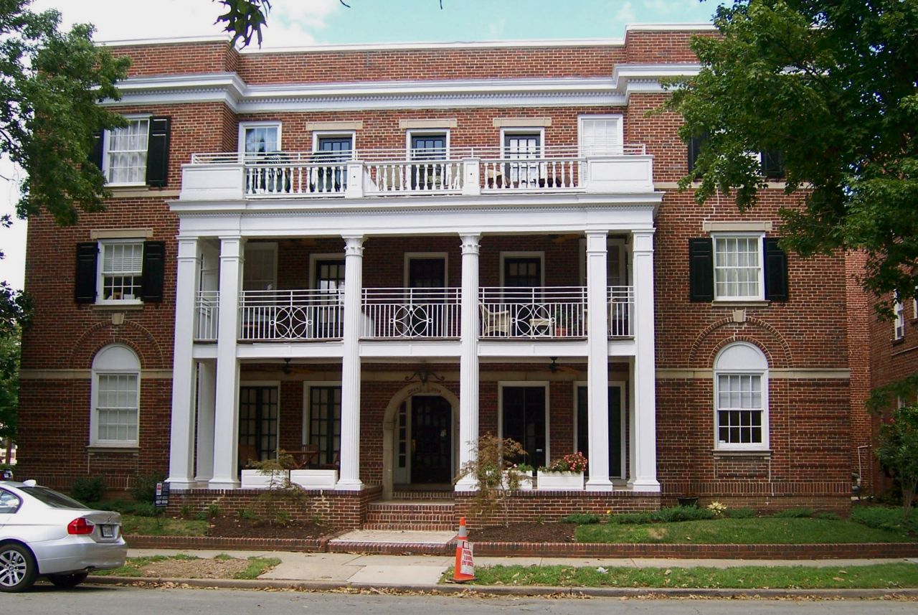
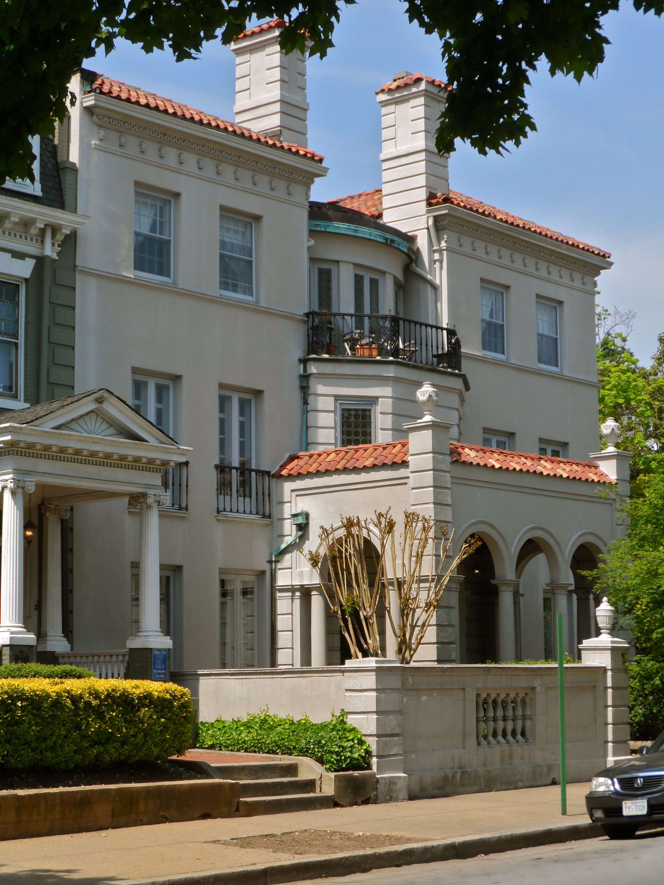

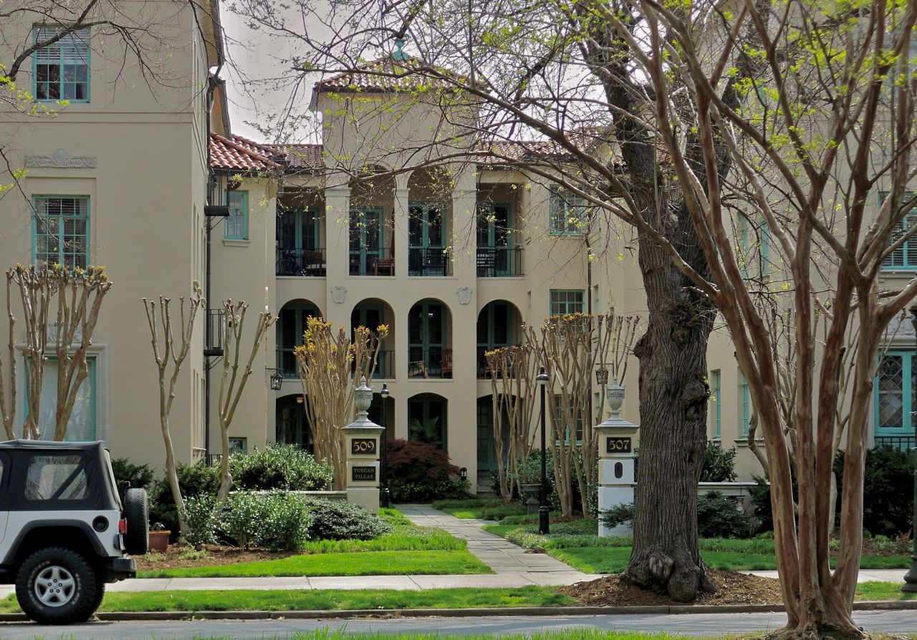
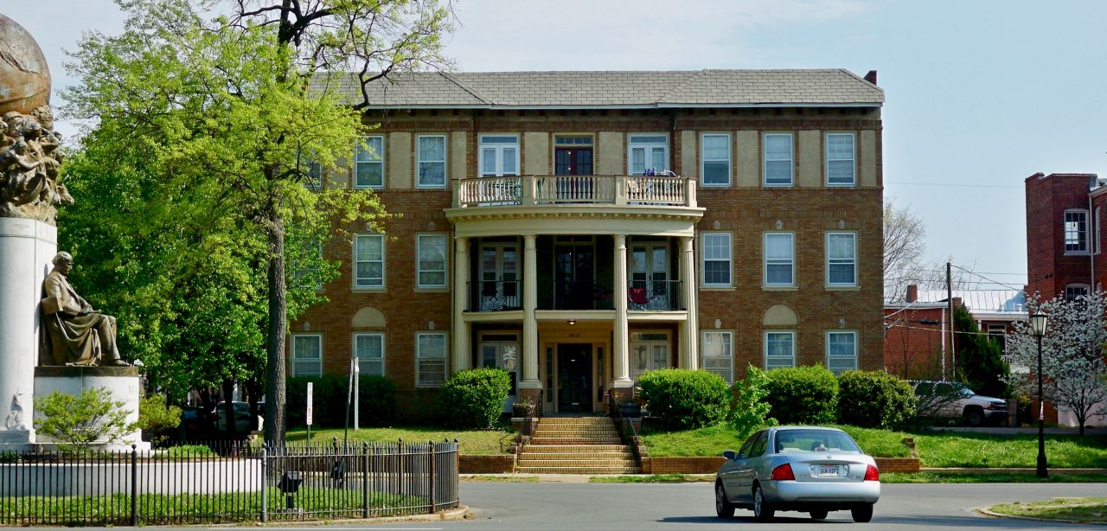
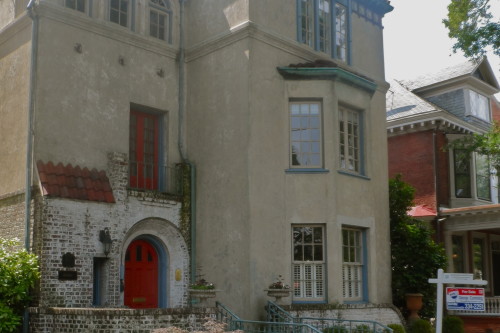
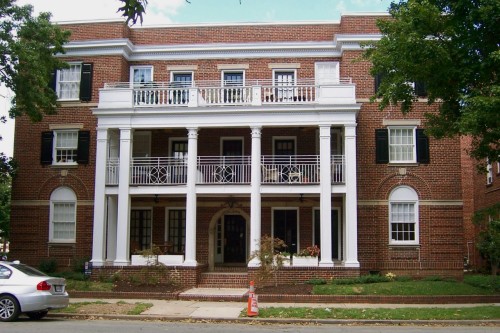
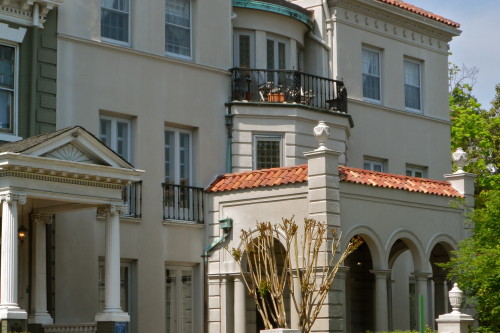

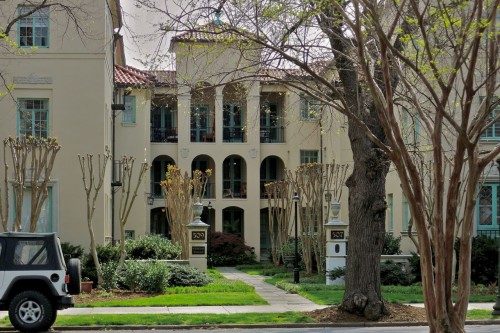
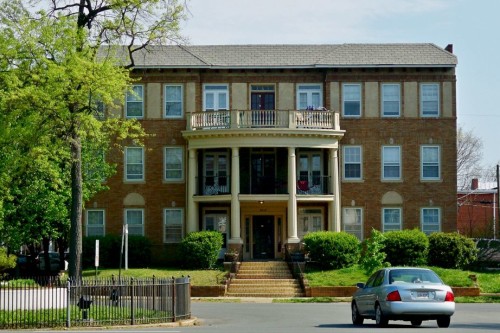
3 Comments
[…] for ArchitectureRichmond, Robert Winthrop has a look Richmond architect Bascom Joseph Rowlett. Rowlett designed numerous apartment buildings on Monument, Boulevard, Allen Avenue, and the […]
[…] Village stands as perhaps the masterpiece of both the designer Bascom J. Rowlett and the contractors, the Davis Brothers. While the Arts and Crafts, Tudor complex was a stylistic […]
Whats the address of the Johnston Willis hospital apartments?
Write a Comment
Posted
Share
Category
Architects of Richmond • SeriesTags
apartment • architect • Classical • Monument Avenue • residential • series