Article and photographs by Robert P. Winthrop.
As part of a continuing series we are featuring an essay from a guest writer, Robert Winthrop. Winthrop is partner at Winthrop, Jenkins, and Associates, a Virginia based architecture firm specializing in historic renovation. Historic buildings have also been his focus in numerous writings and lectures. As author of The Architecture of Jackson Ward, Cast and Wrought: The Architectural Metalwork of Downtown Richmond, Virginia, and Architecture in Downtown Richmond, Winthrop has established himself as an authority on the city’s architectural history.
Winthrop has adapted these essays from a lecture series at the Virginia Historical Society. The series, entitled “Sophisticates and Wild Men,” followed the interaction between the exuberant Victorian architects and the sober classicists at the turn of the twentieth century.
* * *
Alfred Garey Lambert (1888- ?) was born in Maryland in 1888. He attended the University of Pennsylvania in 1912 and 1913. He would have studied under the distinguished and influential French architect, Paul Philippe Cret (1876-1945). Cret came to Penn in 1906 and became one of the more influential architects in the nation. He was noted for an austere Neo-classicism, bur his earlier work, the Pan-American Union in Washington of 1908 was freer in design than his later work.
By 1916 Lambert was in Richmond in a partnership with Luther Hartsook. By 1918 he had joined the Baskervill firm following William C. Noland’s withdrawal in 1917. The firm became Baskervill & Lambert at that time. Lambert was twenty years younger than Baskervill, and very much a junior partner. He remained a partner until 1931, in the first years of the Great Depression. In 1932 Henry Baskervill’s son Coleman joined and the name changed to Barkervill & Son. Incidentally, Coleman changed the spelling of his name adding a final “e” to Baskerville.
As with Noland, Lambert was the design member of the firm. Lambert was not a Richmond or Virginia native and he doesn’t seem to have been much interested in Richmond’s social life. We do not know if this was his preference, or due to the clannish nature of Richmond society. He seemed to have had a low profile in the city.
We do know Lambert was a gifted. He seemed to have been particularly interested in well detailed Colonial and Georgian Revival buildings. He designed the buildings for Presbyterian School for Christian education and St. Mark’s Episcopal Church. While the firm designed comparatively few residential commissions in the twenties, the houses for Dr. Stewart McGuire at 2304 Monument Avenue and the Shepherd Residence at 2609 Monument rank with the finest Neo-Georgian houses on the street. One of his last works for Baskervill was the Richmond Academy of Medicine of 1931. It is a restrained Neo- Georgian.
The firm also worked on Charles Read Jr.’s Victorian Gothic campus for Union Theological Seminary. By 1921 this campus was hopelessly out of date stylistically. The bold, bright red brick, Victorian buildings were no longer stylish. Quite remarkably, the Baskervill firm continued in the out of date vocabulary. Lambert’s finest building there Schauffler Hall is designed in a more conventional Collegiate Gothic, but it generally matches the rest of the campus. Schauffler Hall has been greatly expanded for use as a library, but the imposing Chamberlayne Avenue front of the building remains. One assumes Lambert placed a higher value on achieving harmony than on self-expression.
The buildings of the Presbyterian School are Georgian, but show a distinctive, yet restrained flair. This group of building was built across Brook Road from the seminary as the Training School for Lay Workers. Virginia Hall is particularly elegant and handsome.
Noland tended to have a French influence in his classical houses. Lambert’s interest seemed to be English Georgian and Colonial American. St, Mark’s Episcopal Church is clearly closer to American Georgian architecture than to English sources. The Shepherd Residence uses Virginia prototypes. Lambert went to
Colonial Williamsburg after his stint in Richmond. The Shepherd House shows he was already well versed in the architectural vocabulary of that town.
Lambert’s 1925 building for Berry-Burk men’s clothier is an imaginative composition. Its polychromatic terra-cotta decoration relates to the high style clothing sold within. Central cartouche features a top hat clad dandy. The top floor decoration combines Greek detaining with playing card motifs. The building’s fanciful decoration well expresses the exuberance of the 1920s.
The Baskervill firm had a well established reputation for the design of hospitals. They were the architects for the Medical College of Virginia. The firm’s most remarkable hospital work was for the Crippled Children’s Hospital, designed in 1926-27. Henry Baskervill’s wife, Ethel, was interested in this project and seems to have been a driving force it the hospital’s creation. Mrs. Baskervill was woman of drive and intelligence.
The architecture of the Crippled Children’s Hospital was inspired by the Foundling Hospital in Florence, one of the first landmarks of the Renaissance. Designed by Filippo Brunelleschi in 1419-45, it was a home for abandoned babies. It was decorated by terra cotta tondi (circular disks) sculpted by Andrea della Robbia. Each tondo had an image of an abandoned child, wrapped in swaddling clothes. Copies of these tondi are used on the front of the Richmond hospital.
The building is intimate in scale and beautifully detailed. It was intended to be a non-intimidating place for sick children. Curiously, while the Baskervill home on the Boulevard was in the same Italian style as the hospital, the house was more imposing. Both the Berry-Burk building and the hospital have fine terra cotta decoration. We do not know if this was done by Richmond sculptor Ferruccio Legnaioli or by others.
We do not know what ended the partnership, but the economic collapse may well have played a role. Henry Baskervill’s son, Coleman returned to Richmond with a degree from Penn. One suspects Lambert would have had difficulty competing with the senior partner’s son. Lambert went to work for Perry, Shaw and Hepburn in Williamsburg in 1932. He briefly returned to Richmond in the later thirties. When his son, Alfred Garey Lambert Jr., was a prisoner in Germany during World War II, his parents were living in Alexandria. Lambert’s son survived the war and eventually returned to Baltimore.
The major work of Coleman’s era was the new hospital for the Medical College of Virginia. It is a superb work of late, Art Deco architecture. Coleman had briefly worked with the distinguished New York firm of Voorhees, Gmelin & Walker. They were one of New York’s leading skyscraper architects. They did the C&P Telephone building in Richmond and one can see their influence in the MCV Hospital of 1941.
Robert P. Winthrop

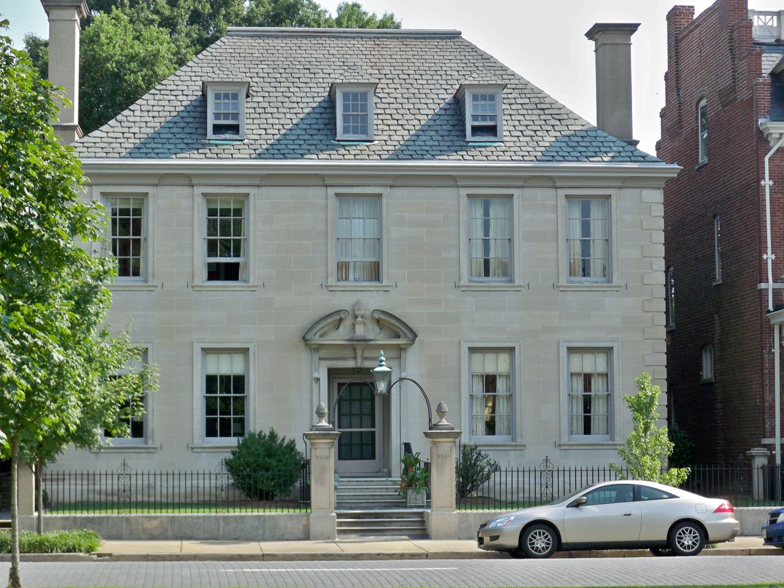
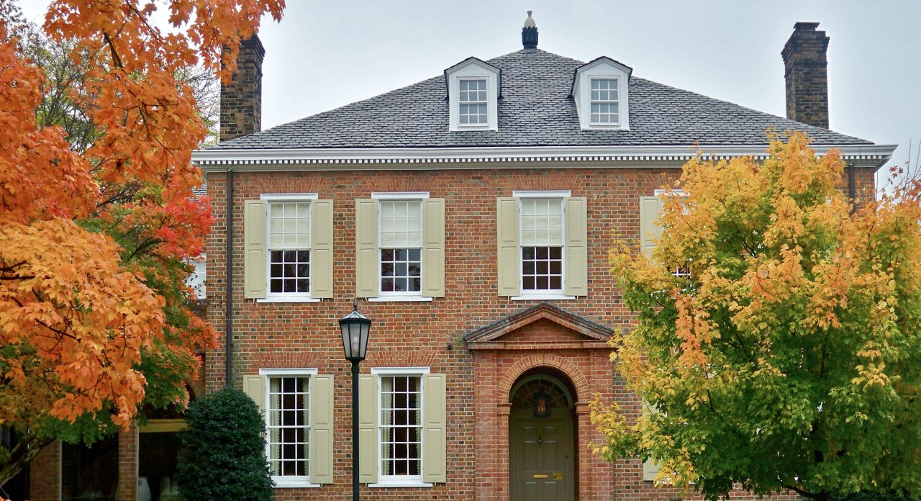
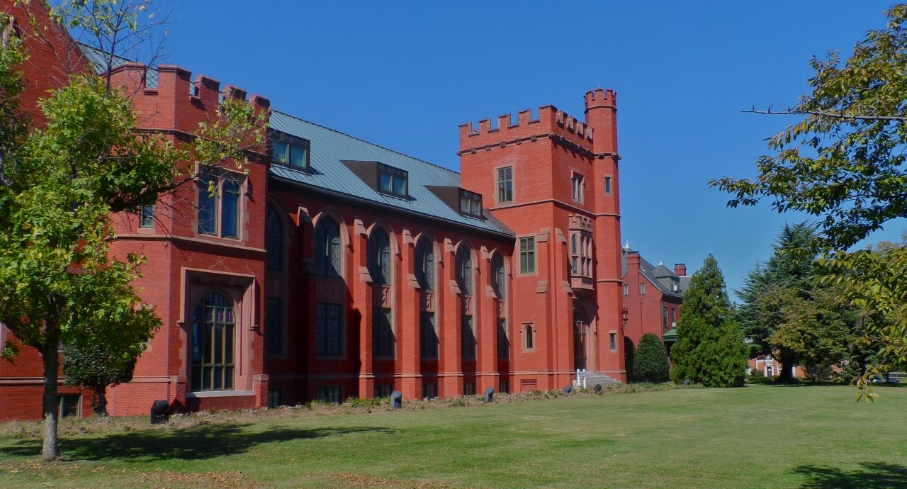
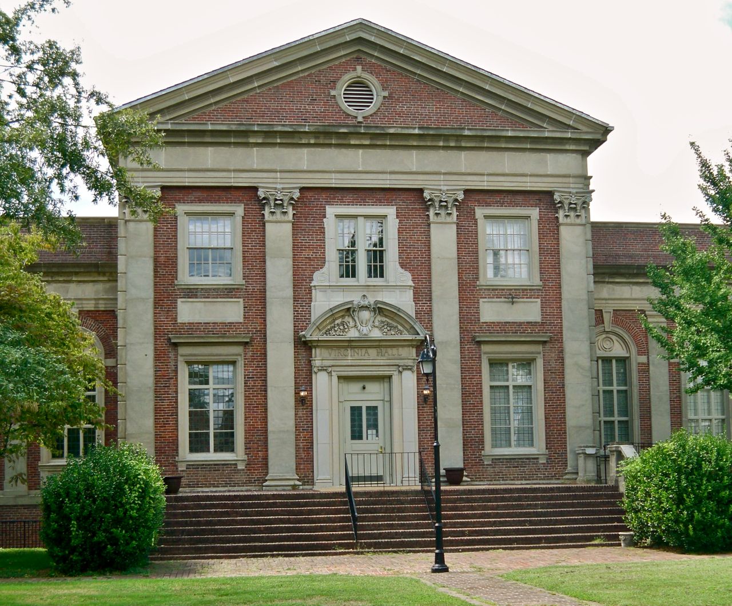
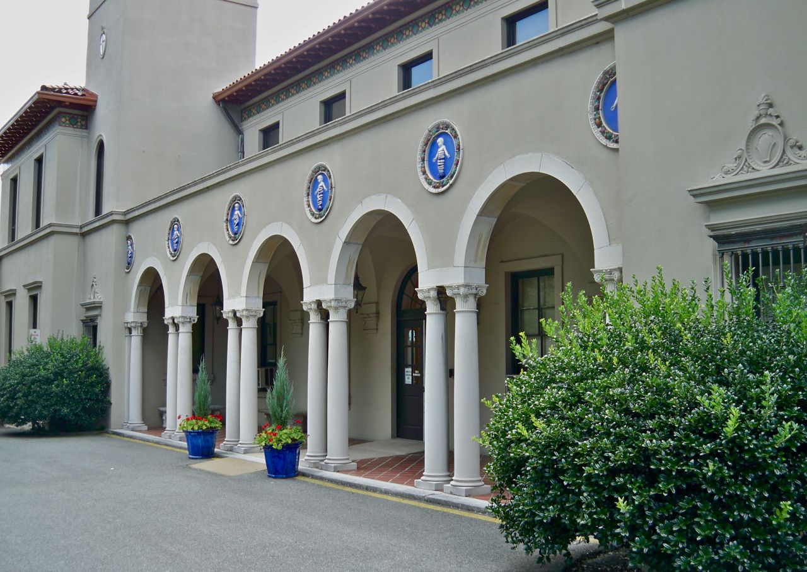
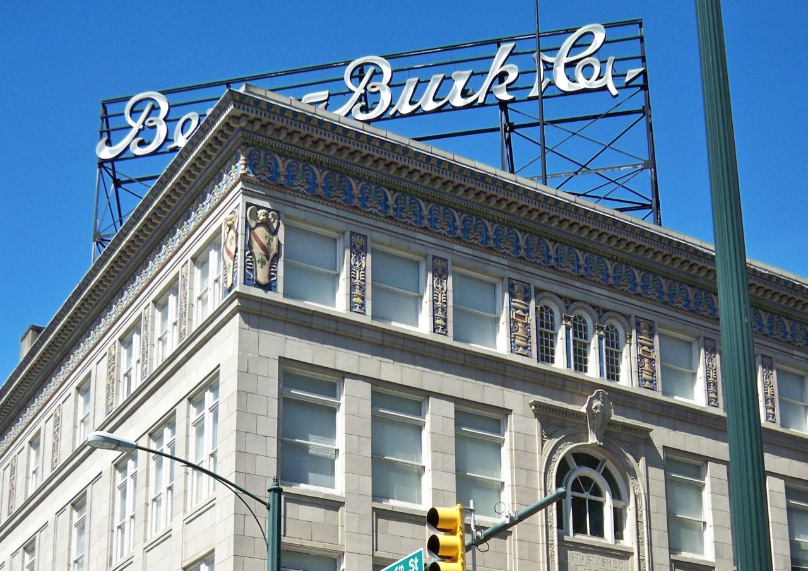
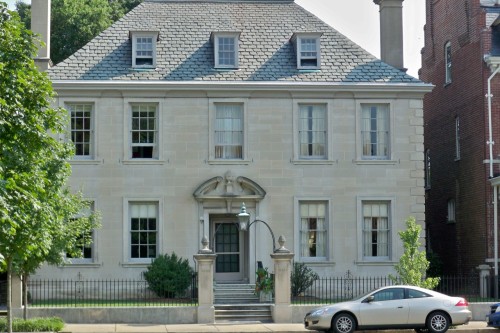
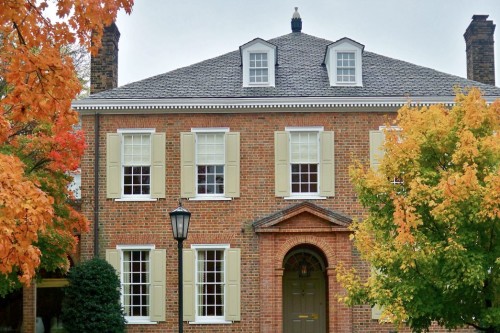
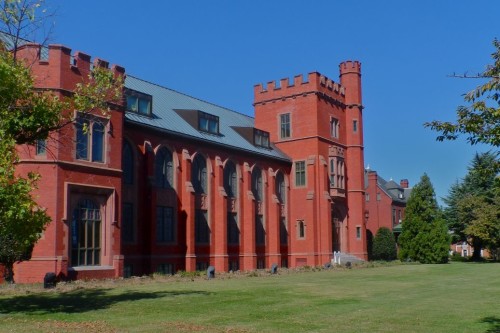
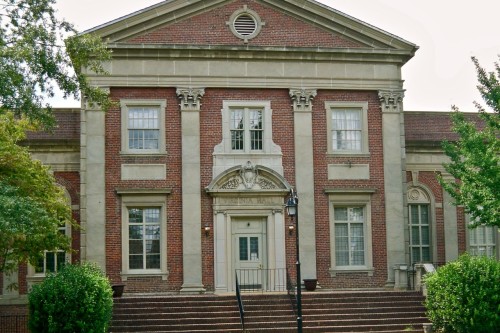
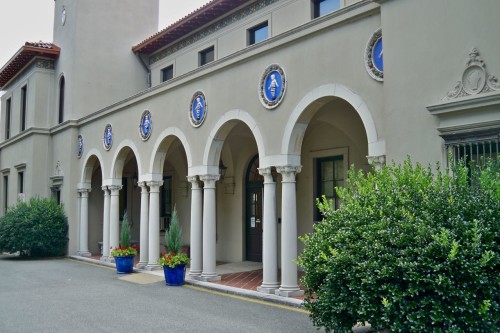
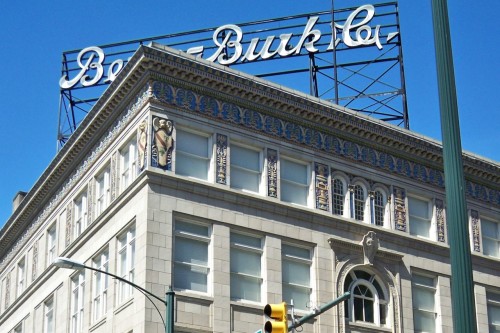
Write a Comment