Architect unknown, Curtis Carter, builder
1814
100 E. Main St.
If the brickwork of the understatedly elegant, two story residence at the northeast corner of First and Main streets in Monroe Ward appears excellent there’s a reason. Curtis Carter, a skilled Richmond bricklayer, performed the construction himself, completing the house in 1814.
Carter owned a number of properties in other parts of town but chose to live in this L-shaped, two story manse with five bays facing Main Street, prominent chimneys, a center doorway, and full basement. According to city records, at least two other significant brick structures once occupied the quarter-block lot– a smokehouse and a combination stable and carriage house. Later, a corresponding brick extension was attached to the eastern side of the house (it may have been a kitchen)
Carter sold his fine home to Ann Randolph in 1822. Six years later, she sold the property to Claudius Crozet (1789-1864). He was a highly talented, French-born civil engineer and educator who would become indispensable in designing necessary public infrastructure throughout Virginia. He mapped waterways and planned highways, bridges and tunnels as the state adapted to the infrastructural demands of the industrial revolution.
Before coming to the United States, Crozet had served as an engineer under Napoleon Bonaparte during the French invasion of Russia. Upon leaving the military he and his wife and two children moved to the United States when he was hired as an associate professor of engineering at the U.S. Military Academy at West Point. In 1823 he was appointed principal engineer and surveyor for the Virginia Board of Public Works. Thomas Jefferson called Crozet: “by far the best mathematician in the United States.” In 1832 the Frenchman left his state job, sold his house on Main Street and moved to Louisiana where he became that state’s head engineer. In 1837, he returned to his former position in Virginia but resigned, finding the state’s conservatism and inability to embrace railroad development instead of continued canal construction frustrating.
In 1839 Crozet was one of the founders of the Virginia Military Institute in Lexington. He planned both its academic curricula and military programs, and was president of the board of visitors.
As for his former house at 100 E. Main St., by 1836 Sarah A. Hendree, the widow of a prominent Richmond cabinet maker, had purchased the house. She sold the place in 1860, In 1873 it was bought by William B. Gray, a prominent local physician. His family and descendants would own the property until 1940. During the Gray’s ownership, the house was altered to become a double house with Italianate flourishes. The four first floor front windows were elongated to reach the floor level of a wide front porch. “Eyebrows” crowned the windows. The central doorway was divided into twin entries and the, once-broad, center hall which was divided into two passages. For a time the building served as a private school and an antique shop.
By 1940, the late Dr. Gray’s great-niece purchased the worthy home from the family estate. Off came the architecturally-fussy front porch, the windows regained their original configurations and the front hall was once again served by a single front door (crowned with a boldly-rendered rounded pediment). Despite the periodic changes, the interior maintained its architectural integrity. Millwork, mantels, and early, handsome built-in bookshelves remained intact.
During the mid-20th century the house was occupied by the Richmond architectural firm of Marcellus Wright and Son. It now shares the block with an institutional neighbor, the Richmond Public Library, and is occupied by a law firm. The exterior spaces, once-filled by outbuildings, are occupied by a small landscaped parking lot and an intimate, brick-walled garden that abuts the brick-paved First Street public sidewalk.
ES

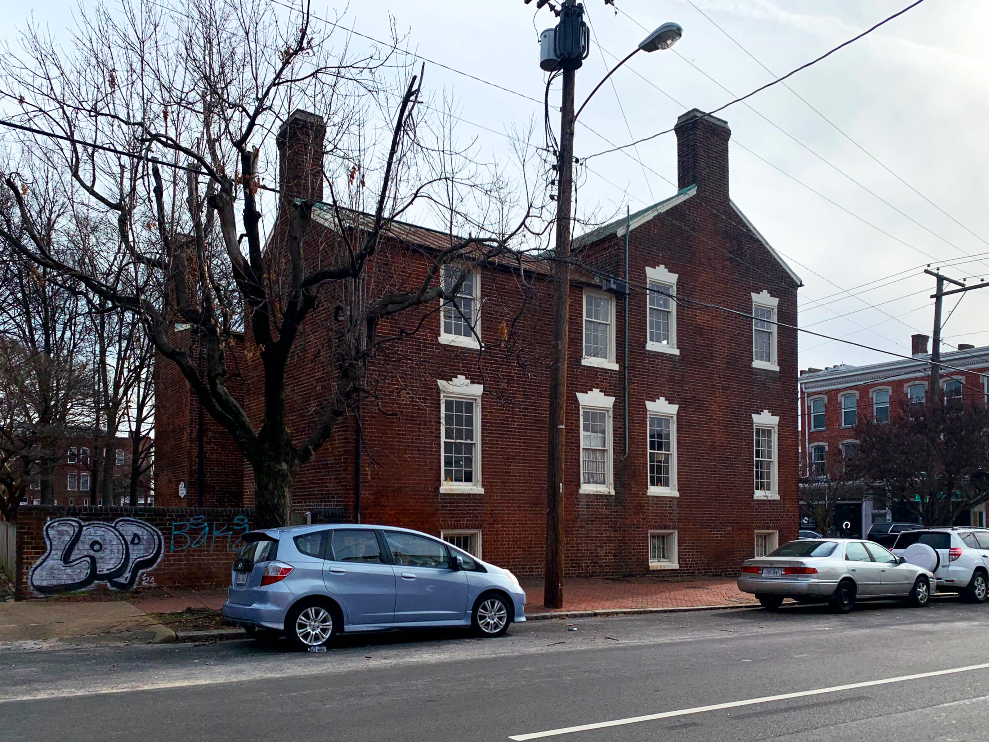
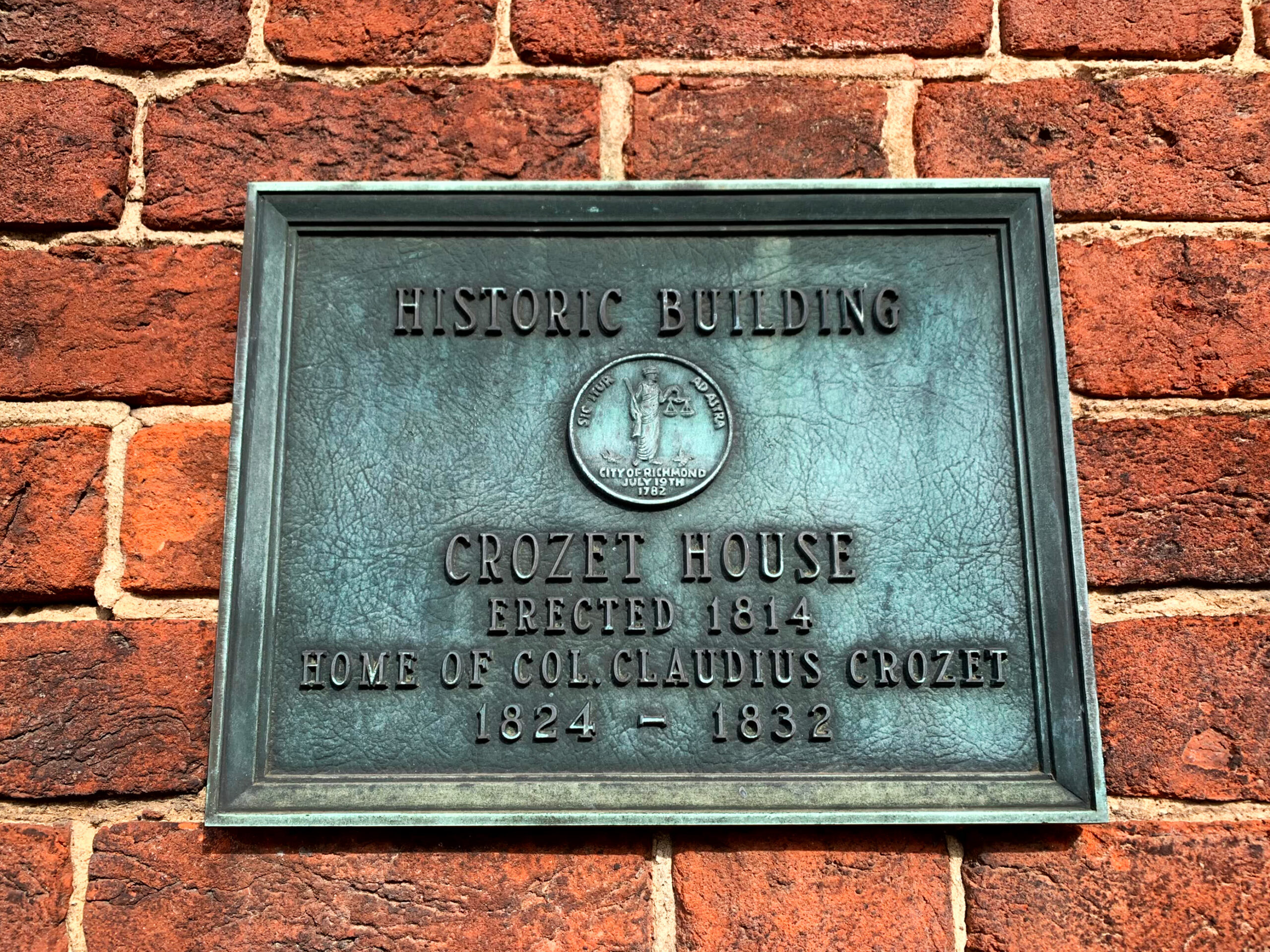
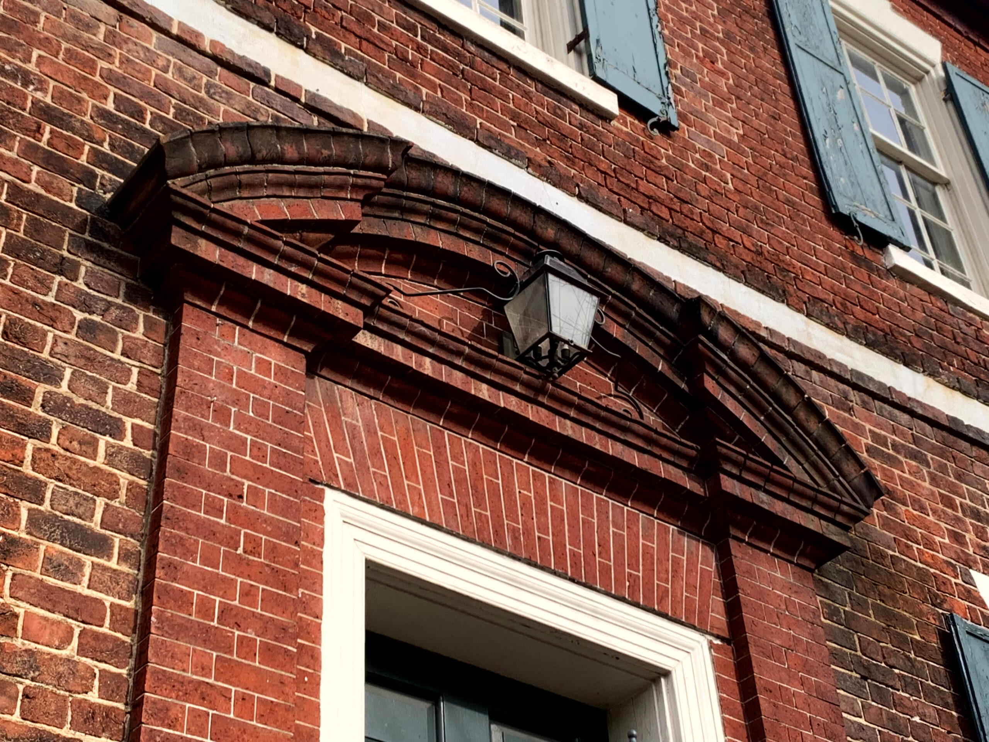
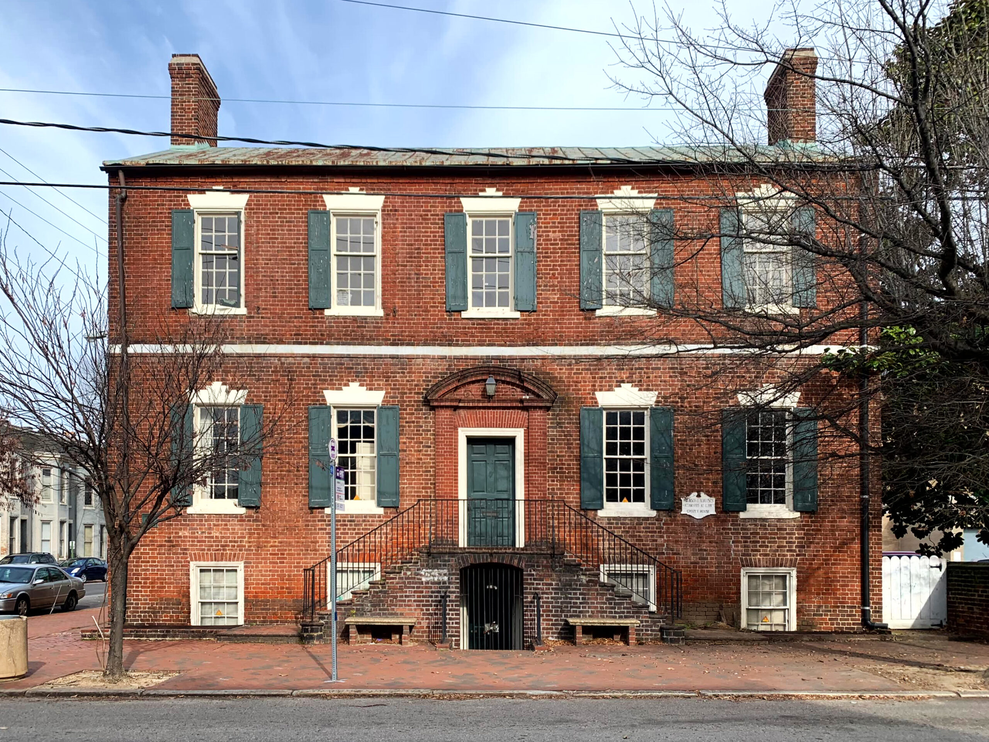
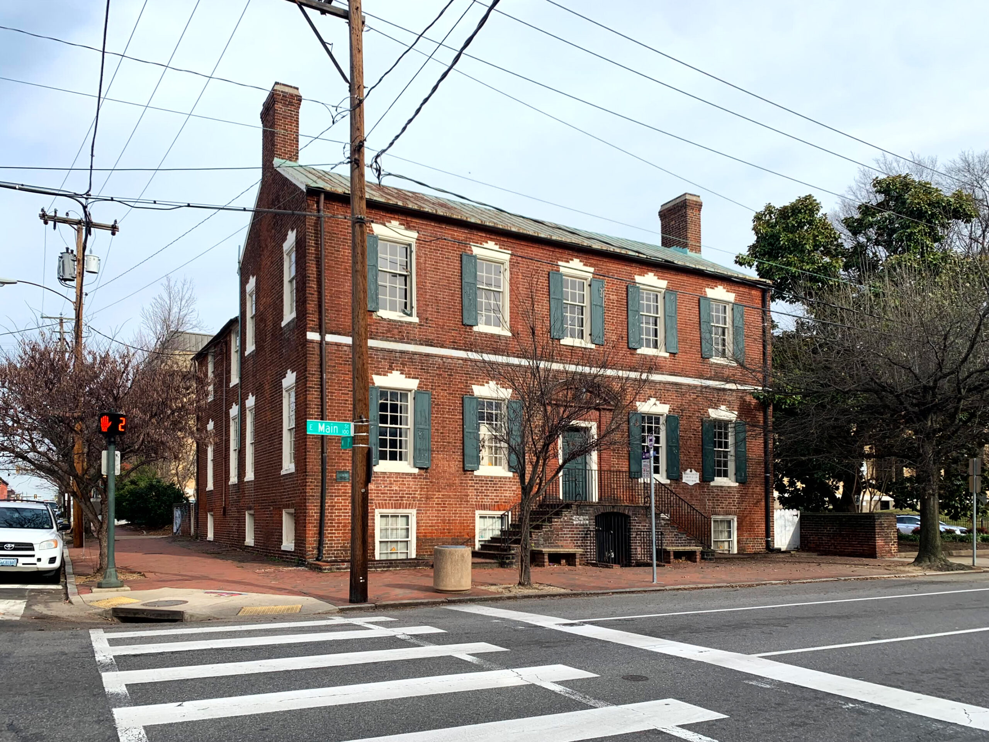
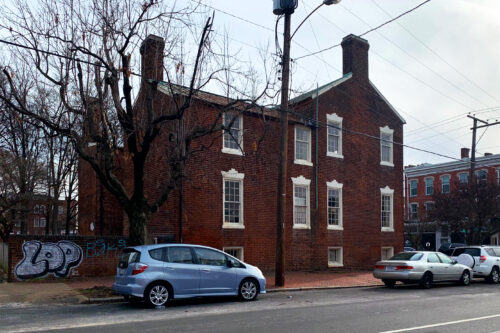
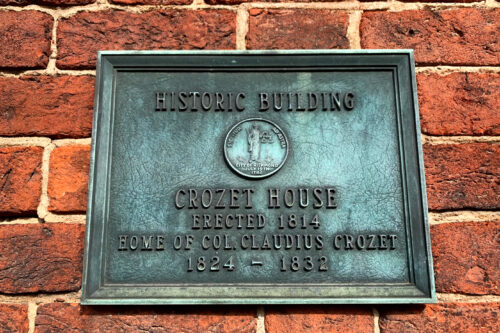
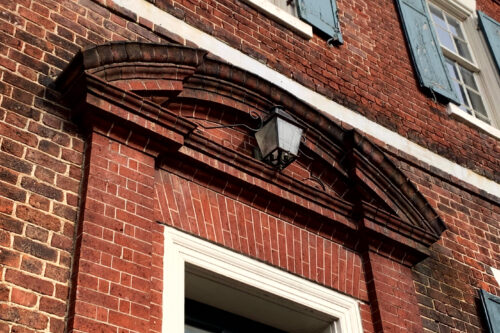
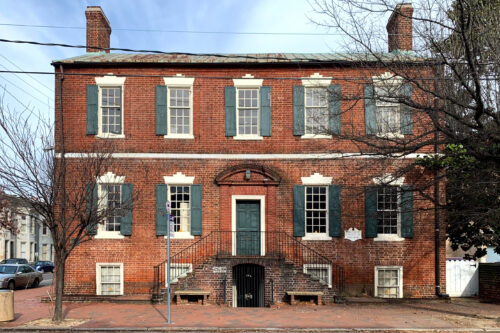
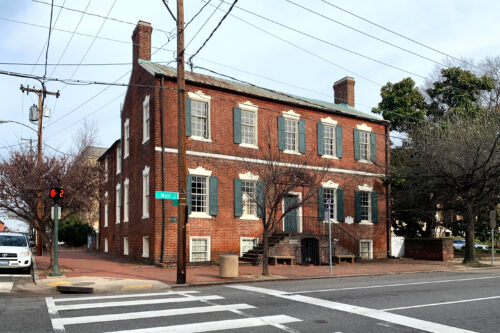
Write a Comment