Samuel Sloan, architect
1853 and additions 1911, 1917 and 1930 additions
500 N. 25th St.
As you travel through many cities and towns in the mid-Atlantic and northeastern states, it’s hard not to be struck by the steeples of nineteenth and early 20th century churches that rise majestically above what were once densely-built residential neighborhoods of working people. Such is the case with Cedar Street Baptist Church of God at 2301 Cedar St. in East End’s Union Hill; its dark red brick sanctuary anchoring a tall, slender spire. But a few blocks away at the intersection of North 25th and East Leigh streets another church complex exudes an equal jolt of confidence and power architecturally without a soaring tower. This is the Church Hill Presbyterian Church, which from 1853 until 2021 was the home of Leigh Street Baptist Church.
The Leigh Street Baptist congregation was formed in 1853 as a result of the mission work of Reuben Ford, a Baptist pastor. While downtown Richmond had three white Baptist churches at that time, the North Church Hill neighborhood had none. Apparently, members of the fledgling church had been impressed by a picture of a Philadelphia church designed by Samuel Sloan of that city. They contacted the architect and he designed them a grand Greek Revival brick temple with six colossal Greek Doric columns, and a full entablature that wrapped around the sanctuary. The building’s side facades each contained six bays defined by Doric pilasters.The English basement level was completed in time for Christmas services in 1853 and the completed church was dedicated in 1857. If Sloan’s architectural design is bold and unforgiving, so was the moral stance of the congregational leadership: reportedly, one worshiper was denied membership because he owned a distillery, and others had better not even consider dancing or gambling.
From 1880 to 1885 modifications and additions were made which saw the wooden portico replaced by stone flooring and the addition of granite steps. Impressively ornate cast iron railings and fencing, which are one of the most elegant features of the buildings, were also added in the eighties. The Richmond firm of Asa Kirkwood Snyder cast the elaborate iron tracery. In 1911 the first in a number of additions was made to the Greek Revival temple-like structure. This was a boxy structure that projects from the apse of the sanctuary and contains the pipes of the sanctuary’s large organ.
In 1918 a major three-story addition was glommed onto the sanctuary on its front, southern side that took architectural clues from the original building. Its front has three bays with Doric pilasters. The addition of this wing changed the scale and proportions of the sanctuary interior: classical symmetry was sacrificed when the south wall of the sanctuary was opened up to allow additional seating. A two storey educational building wing was added in 1930 that was also sympathetic to the original architectural scheme. With this latter wing came additional cast iron fencing which includes a rich Greek key pattern. The fencing had originally been a part of the Jacquelin Taylor House (demolished) which stood at 1112 Capitol Street.
A fine architectural companion to the Church Hill Presbyterian Church is the former Richmond Association — Masonic Lodge that is located at 520 N. 25th St., directly across the street. It is an exquisite Roman Revival building built in the mid-1920s and designed by Richmond architect Marcellus Wright Sr. With three and four Ionic columns, it is a direct, but reduced, nod to the 1788 Virginia State Capitol building.
ES

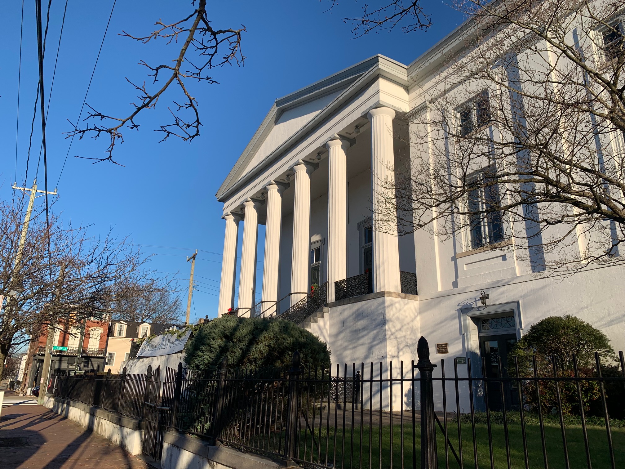
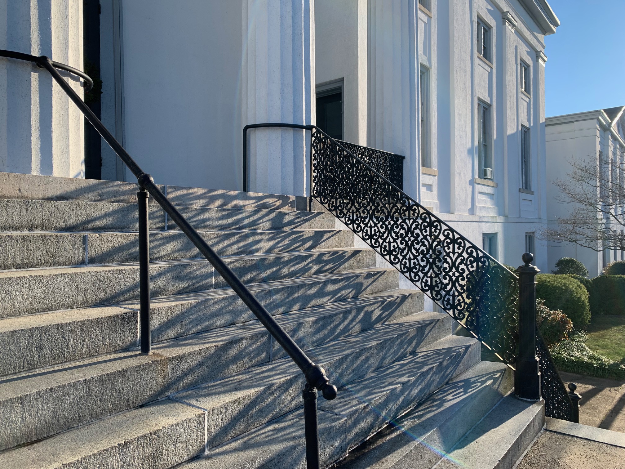
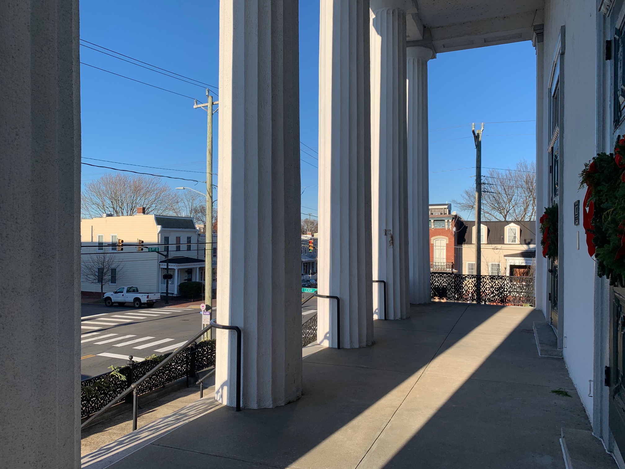
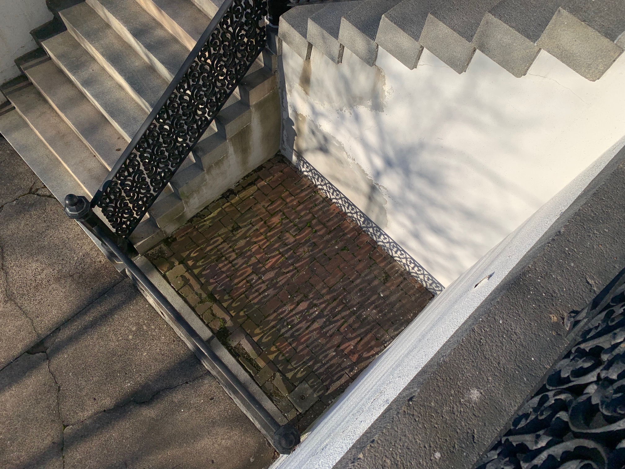
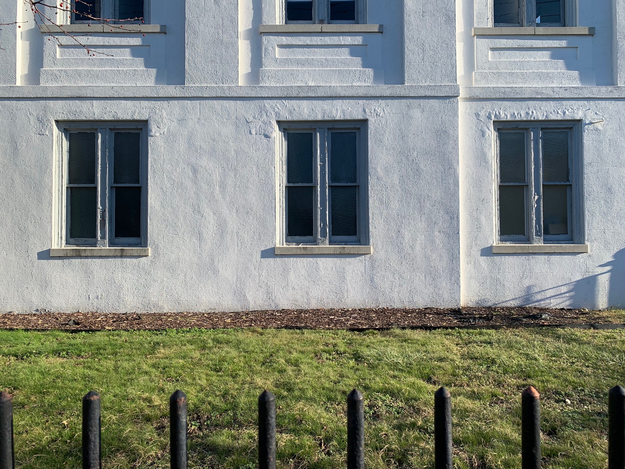
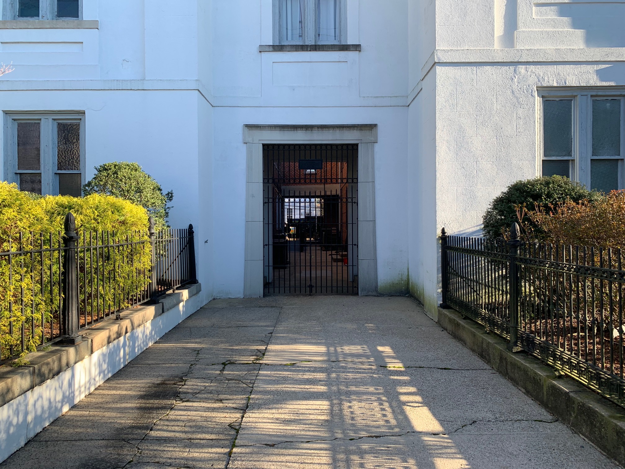
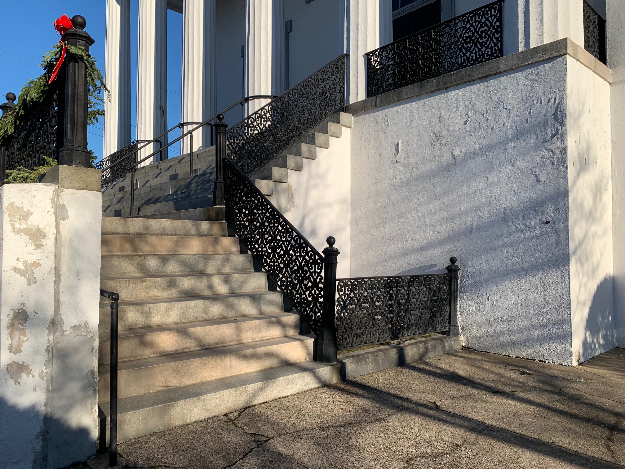
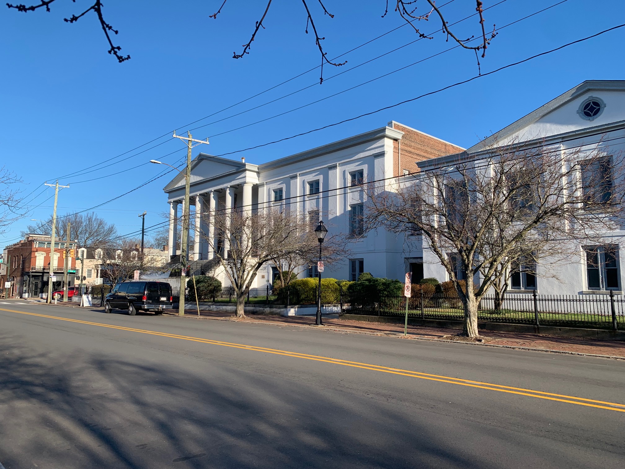
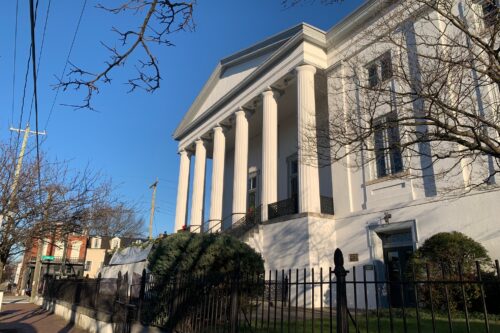
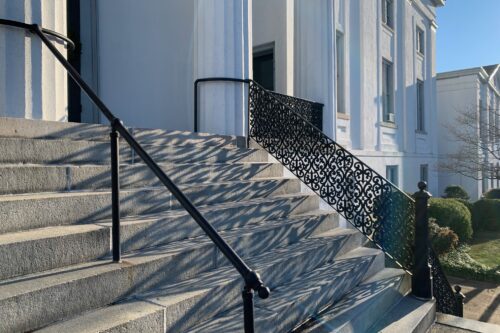
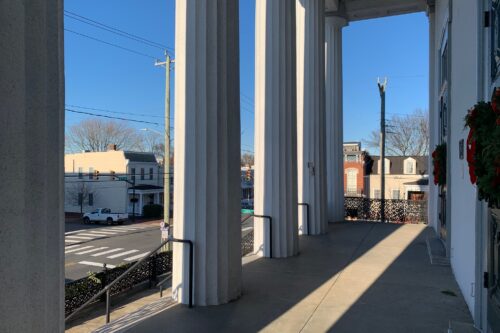
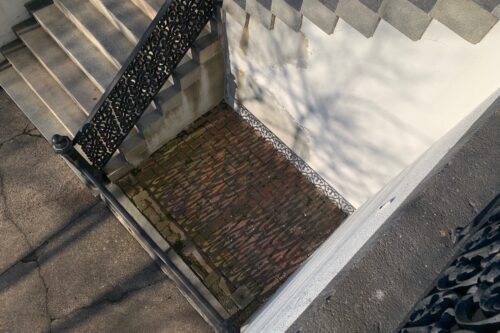
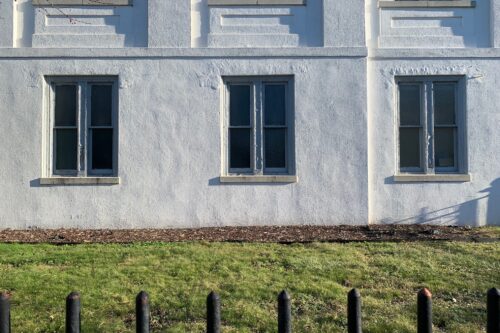
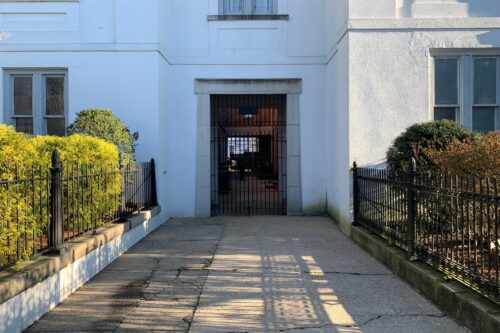
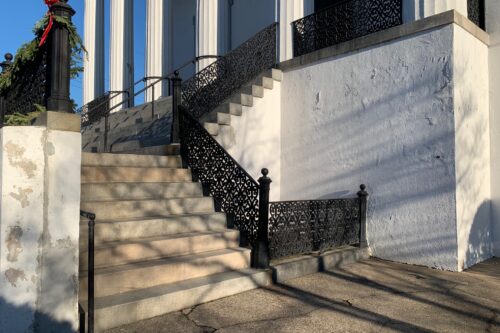
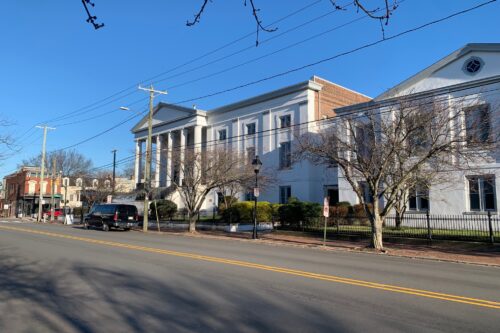
2 Comments
I grew up attending this church. I married here in 1975. I would like to see interior photos of the sanctuary, particularly the pipe organ.
Is there any information on previous events at Leigh Street Baptist that anyone might have?
I grew up in Richmond Virginia on Churchill I remember being in what I think was a wedding,
but don’t know much about it..how can I find some information like what was it I was in.
This would have been around 1943 1944 1945.
Write a Comment
Posted
Share
Tags
25th Street • Baptist • cast iron • Church • church hill • East End • Greek revival • Philadelphia • Religious • religious architecture • Samuel Sloan • Union Hill • urbanMap