Hallett and Pratt, architect and Edward H. Winks, James Snowa, restoration architects
1921, restoration 2001
1301 West Broad Street
The stretch of West Broad Street that cuts through the Virginia Commonwealth University Monroe Park campus from Belvidere to Lombardy streets is lined with mostly sprawling and architecturally uninspired dormitories, sports facilities and other institutional buildings. But from more than 100 years ago to the early 1970s this was a “Motor Mile” of automotive dealerships and repair shops. A fascinating survivor of automobile history and rare example of Arts & Crafts-inspired architecture locally is the Lofts at Capital Garage Apartments. It was built in 1921 for the Forbes Motor Car Company which sold such almost forgotten brands as Westcott and McFarlen Twin Valve Six cars and Clydesdale trucks. Two memorable features of the four story structure was a lift that connected the showroom to a rooftop track where potential customers could test-drive vehicles. From 1964 until 2000 the building housed the Capital Garage, a service shop.
Hallett and Pratt, a Richmond-based firm that specialized in the design of commercial buildings, was the architect. Built on the prominent southwest corner of West Broad and Ryland streets, the site had previously been part of the campus and playing fields of the University of Richmond (see Inventory) which moved to Westhampton in 1914. This building marks what was a last gasp of the Arts & Crafts here, an approach to design that featured natural materials and promoted hand-craftsmanship. It had been popular in Britain in the late nineteenth century as an alternative to machine-produced building materials and encroaching industrialism. The use of stucco, brick, wood trim, and ceramic tiles on the building exterior and the accentuated roof supported by extended brackets are characteristic of the architectural trend. The use of Roman arches on the top level adds unexpected gracefulness to this building.
The two street facades, with four and five large window bays on Broad Street and Ryland respectively, allowed daylight and fresh air on each building level. The expanses of clear glass, repetitive well-articulated bays, and honesty of materials also makes this 1920s structure a transitional building to Modernism, a force that was introduced in Richmond in the 1930s.
In 2001 the building was converted by private developers into 36 apartments to serve VCU’s burgeoning student population. Two Richmond architects, Edward H. Winks and James A. Snowa, were the design architects of this savvy adaptive reuse project. The generously sized and iconic windows serve double duty in many apartments since they provide natural light into living room and kitchen areas, while channeling light through high, clerestory windows into bedrooms that do not have an outside wall.
While It is ironic that an Arts and Crafts style structure was designed to promote automotive sales, the preservation and reclamation of this 20th century building is to be celebrated. It stands as evidence that there is beauty, and possible new life in old industrial and commercial buildings. If fact, as restored, the Capital Garage Apartments is a worthy next door neighbor of the appropriately grander Bethlehem Lutheran Church, also built in the 1920s, on Ryland Street.
ES

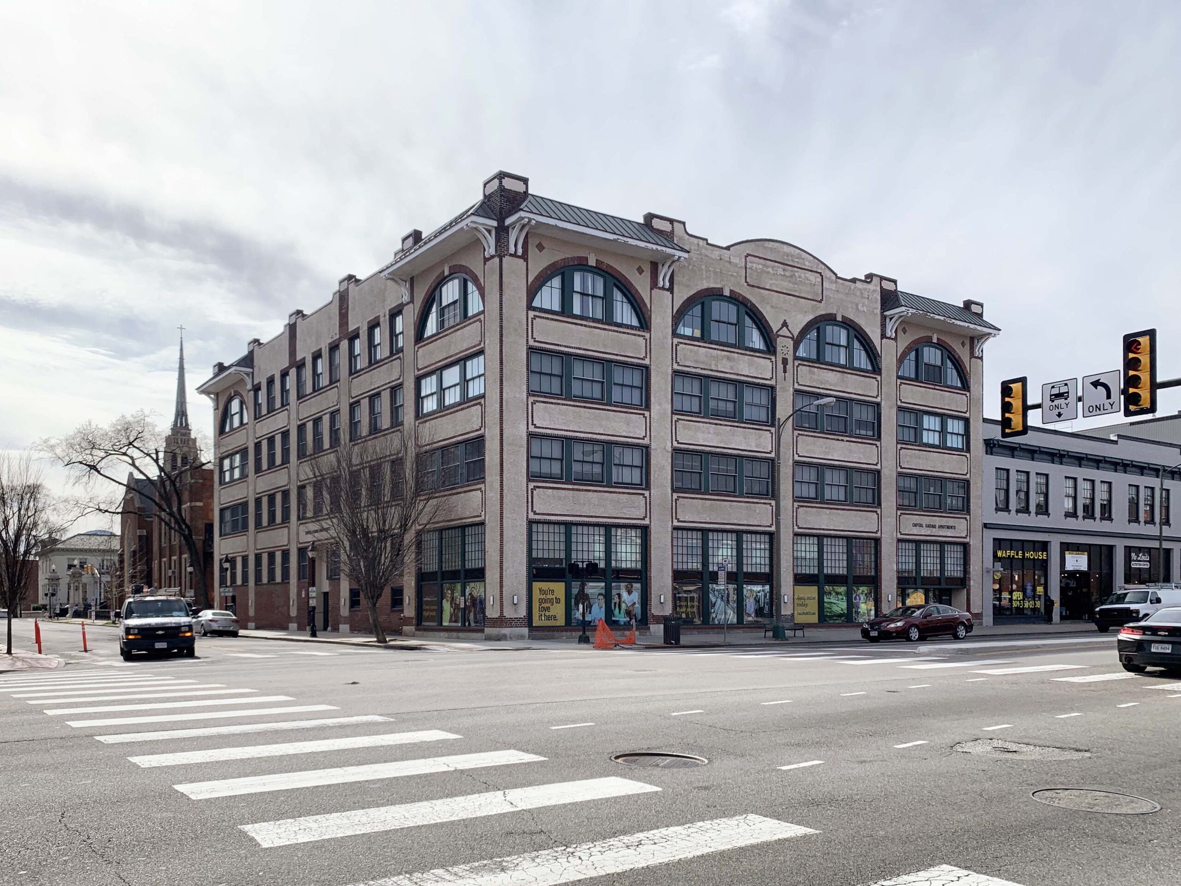
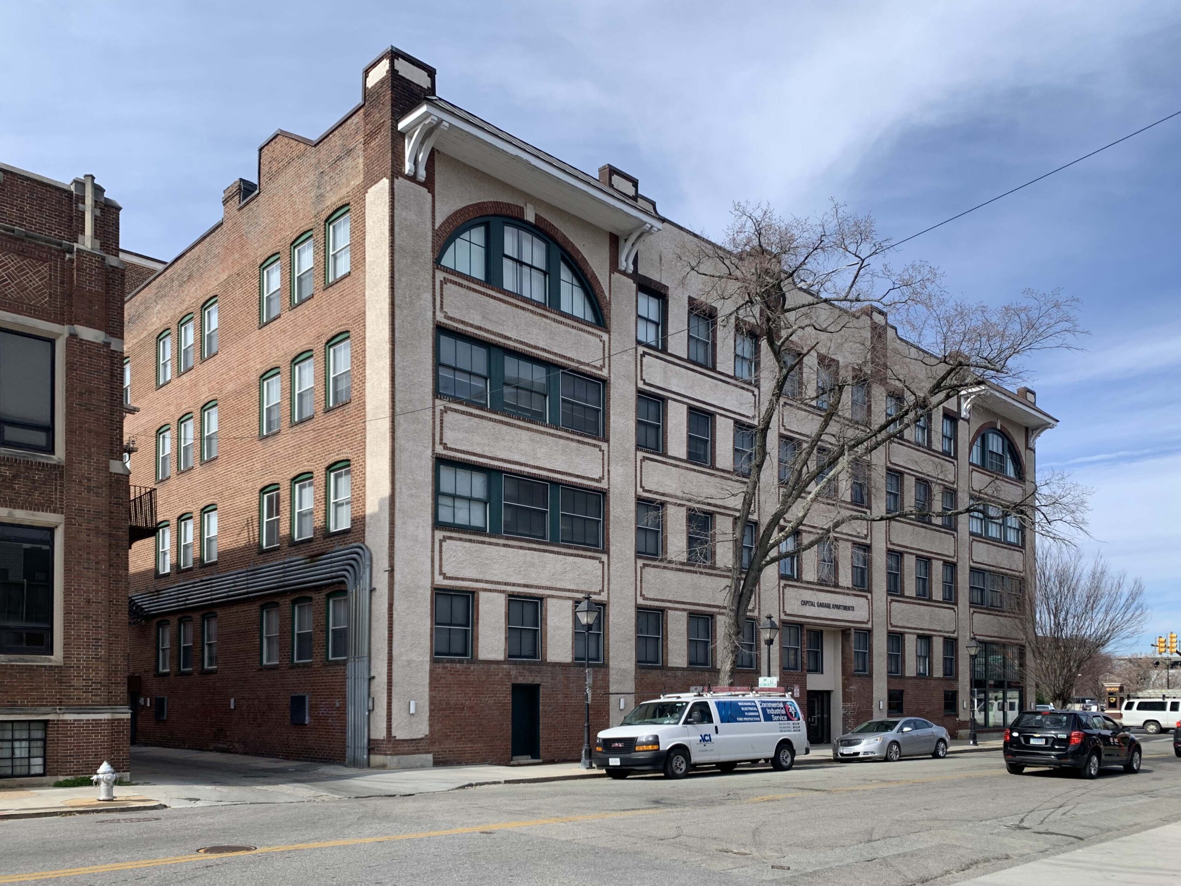
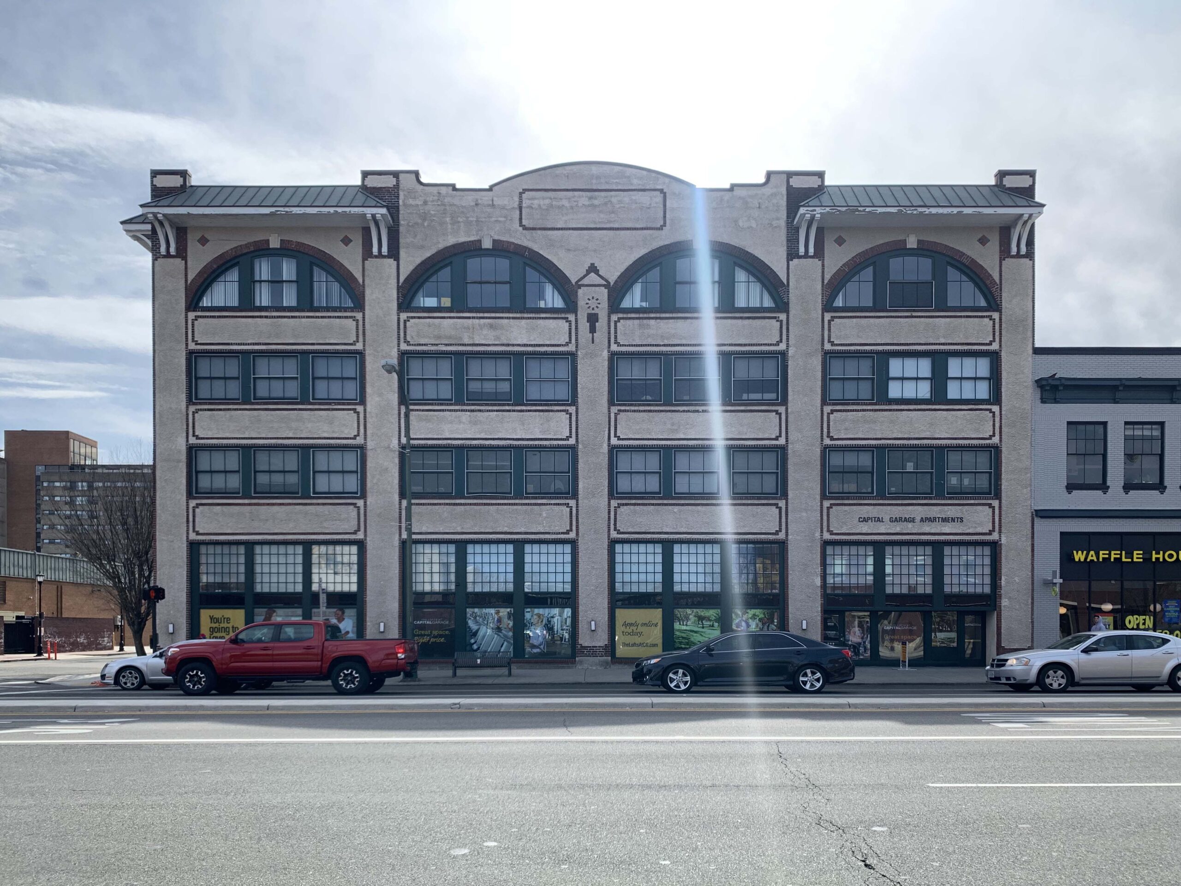
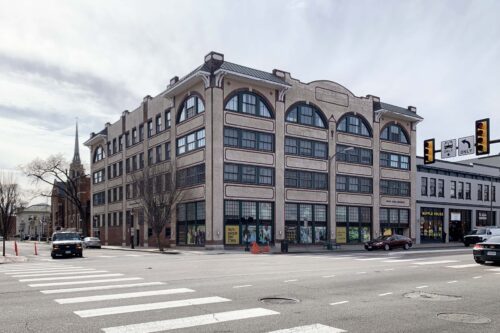
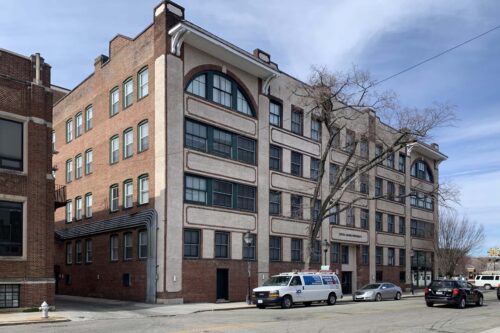
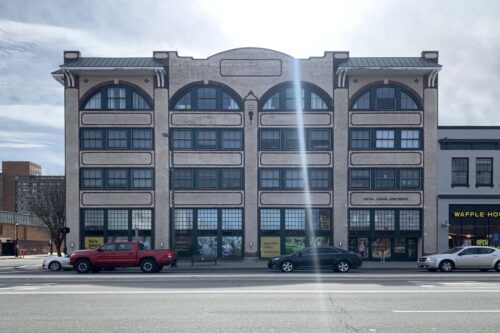
2 Comments
This has seemed to me to be an under rated building. it is both simple, functional and modest, but is handsome and direct. it illustrates the Art & Craft movement well. It isn’t fussy, but it avoids the austerity of the later International Style.
Hello John, thank you for taking a look at our website. This is an architectural history website. We do not have any relationship to this or any other real estate companies so we cannot assist you. Best of luck.
Write a Comment
Posted
Share
Tags
apartment • apartments • brick • Broad St • Broad Street • Craftsman • Edward H. Winks • Fan District • Hallett and Pratt • James Snowa • multi-family housing • stucco • the Fan • tile • urban • Winks and SnowaMap