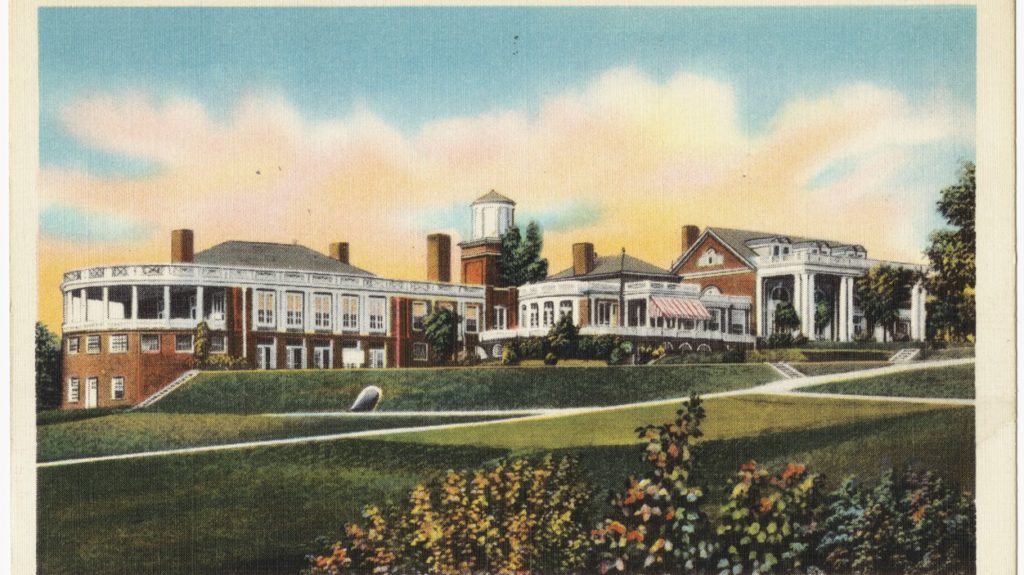Neff and Thompson, architect
1910
6031 St. Andrews Lane
There are few more verdant and picturesque settings in Richmond than the Westhampton golf course and surrounding grounds of The Country Club of Virginia. Since 1910 the centerpiece of this complex has beens the classical revival clubhouse. It is a fantasia in red brick and white classical trim that was designed by the Norfolk architecture firm of Neff and Thompson.
Among the prolific firm’s many substantial projects in the Hampton Roads area are Maury High School in Norfolk and the The Cavalier hotel in Virginia Beach. Clarence Neff, who was educated in architecture at Columbia University, and played golf, also designed the well-regarded Princess Anne Country Club in Virginia Beach.
The Country Club of Virginia was established in 1908 and golf was soon being played on the Westhampton course. Patrons used an entrance that was at the intersection of River Road and Three Chopt Road at that time. Later, the current approach was added via St. Andrews Lane.
The facade of the stately clubhouse contains a two-story portico that runs the length of the building’s central block. Three bays of double French doors open onto the portico, and these are framed by four sets of paired, colossal Tuscan columns. A balustrade caps this pavilion-like structure. This porch, in turn, connects by a few steps to a stone- and brick-paved terrace that overlooks the golf links. In the distance, across the sloping fairways, the Tuckahoe condominiums completes the dramatic vista.
The centerpiece of the well-appointed clubhouse interior is the double-story Assembly Room with its enveloping and distinctive balcony that runs along three walls. It is flanked on the east and west sides with dining and meeting rooms. Locker rooms and other sports-related facilities have always been located on the lower level.
Key to the early success of the club was the convenience of the Virginia Passenger and Power Company electric streetcar which provided regular service to the intersection of Grove Avenue and Three Chopt Road until 1949.
ES


2 Comments
It might be noted that the original (now lost) 1924 entrance at the corner of Three Chopt Road and Cary Street Road was among several landscape features at CCV designed by the noted Richmond landscape architect Charles F. Gillette..
I know what entrance you are referring to ! coming up hill, turning left into CCV was a very hard turn! My Dad was GM from 1960-1977, he and the Board approved donating that corner to the city , to redo the street. the new entrance is by the Pickle ball courts.
Write a Comment
Posted
Share
Tags
brick • Colonial Revival • Neoclassical • neoclassicism • red brick • Suburban • West EndMap