Capitol Square
Alexander Parris and W. Duncan Lee (rear addition)
1811. Rear addition, 1906.
Gov. John Barbour moved into the Executive Mansion, situated in the northeastern corner of Capitol Square, in 1811. Today it is still the home of Virginia’s governor, making it the nation’s oldest official gubernatorial residence in continuous use.
The house was designed by Boston builder and architect Alexander Parris (also architect of Boston’s famed Quincy Market) who had traveled to the more prosperous south in search of building and architectural commissions after the Embargo Act of 1808 had stymied the New England economy. His neo-classical brick residence replaced an earlier, frame governor’s mansion that had proven unsatisfactory.
The front, two-story façade contains five bays with the central, projected bay set slightly forward. Insert panels between the first and second story windows contain carved relief swags, adding a festive touch to the otherwise rather austere building. Chimneys grouped at the center of the structure articulate the space of a widow’s walk-like platform surrounded by a balustrade. Inside, four large rooms, two flanking the central entrance hall, served as public and entertainment spaces.
By 1906 the residence was considered obsolete and too small. So, driven by the upcoming 300th anniversary of the 1607 settlement at Jamestown and the prospect of heightened hospitality at the mansion, major changes were made to the interior. The two parlors were combined into a long ballroom that stretched across what had been the rear of the house. Beyond this space and through a broad open archway, a formal, oval-shaped dining room was added (the dining room had previously been in the basement). Richmond architect W. Duncan Lee oversaw the changes. Lee’s crowning touch was a large mantle (ordered from Tiffany Studios) which dominated the far wall of the dining room and faced the front door to create a grand, axial progression of spaces. Unfortunately, it was removed in the 1920s. Still, the interior remains a glorious Colonial Revival statement just as the exterior is a strong Federal era statement.
The grounds are surrounded by high brick walls and cast iron fencing. Within the compound is a former detached kitchen and servants quarters that is now a guest house. The rear garden was originally designed by, and still reflects the intent, of Charles Gillette, a noted Richmond landscape architect.
ES

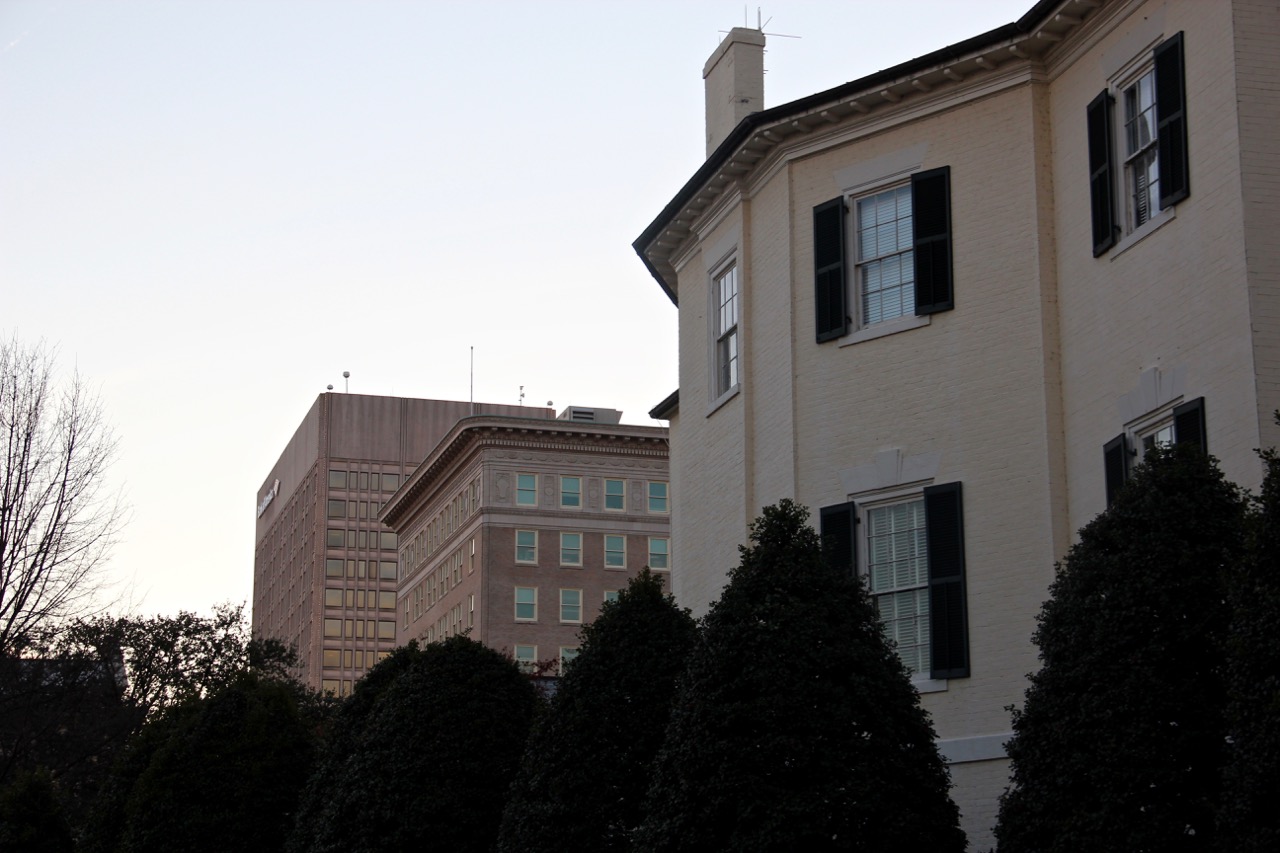
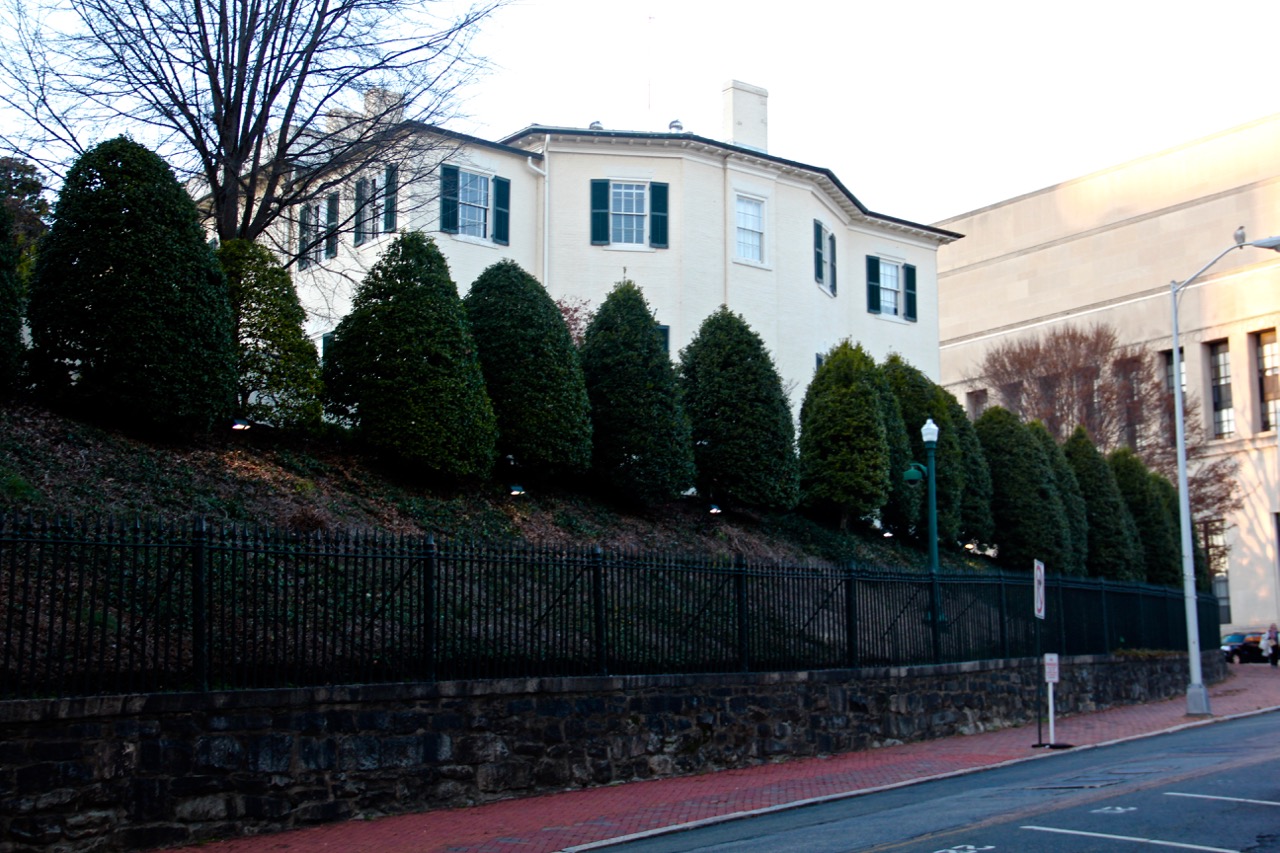
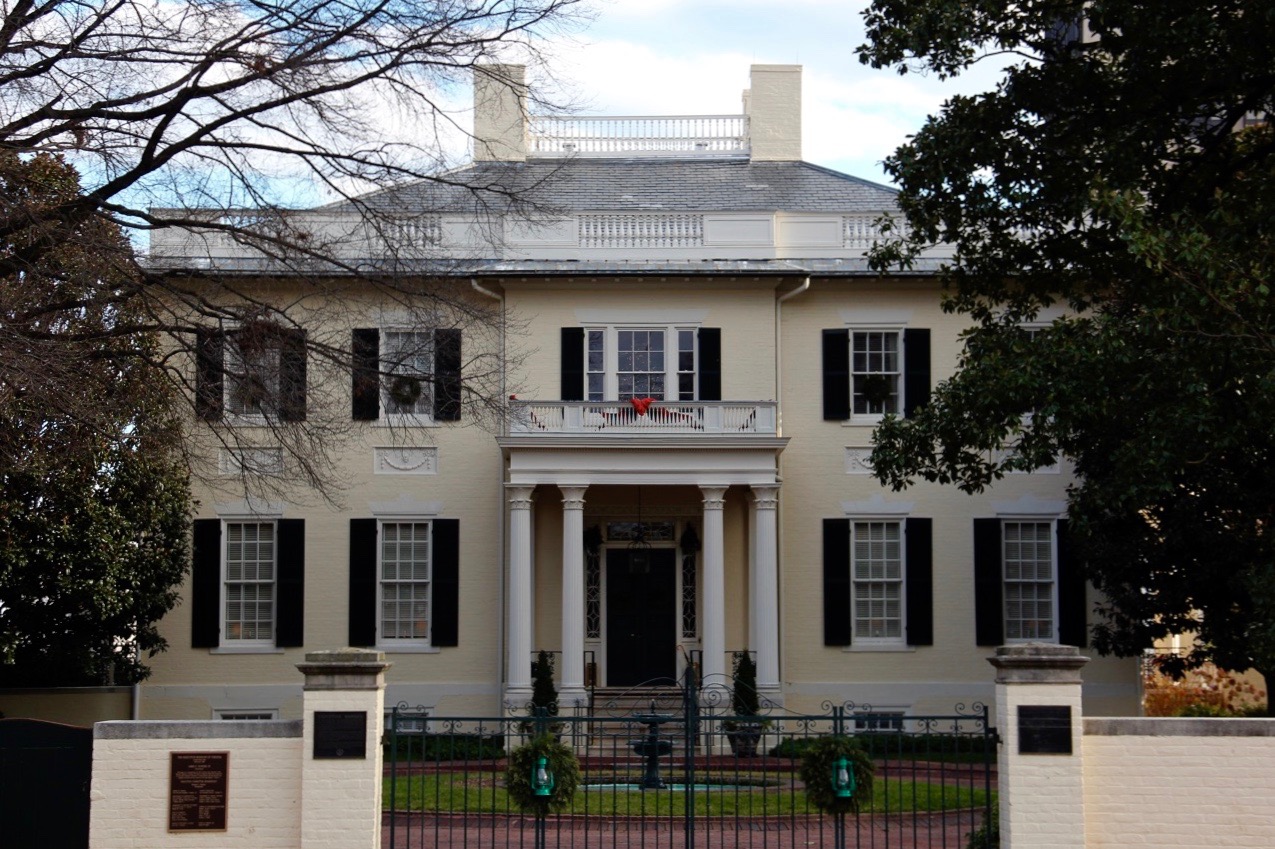
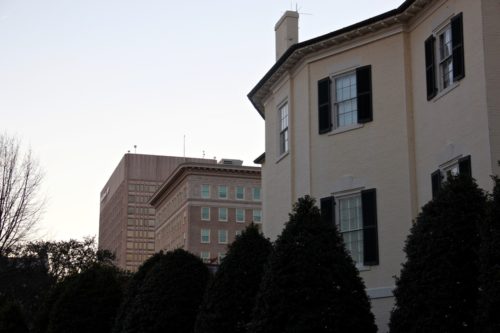
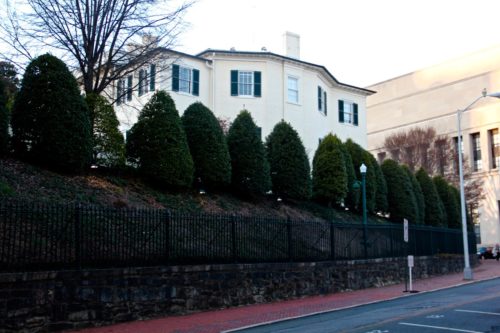
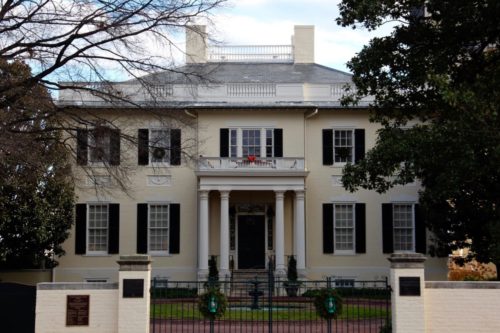
Write a Comment