Architect: Schmidt, Garden and Erikson
Date: 1940
Address: 1100 Jefferson Davis Highway (U.S. Route 1)
Nowhere in Richmond do building location, architecture and unifying graphics come together more powerfully and memorably than at the Model Tobacco building, a former factory that is one of six buildings in an industrial neighborhood of South Richmond.
This six story, red brick and glass building was designed by the Chicago architecture firm of Schmidt, Garden and Erikson (a firm that designed some 300 hospitals in other parts of the nation).
The sleek building is obviously meant to be “read” from vehicles at modest highway speeds. The elongated ribbon windows on the street side lend an enhanced sense of horizontality to the building’s street façade. The corporate name, “Model Tobacco,” rendered in nine foot high, aluminum, and sans serif Futura characters (that project slightly above the roofline) can be seen from some distance away.
If the visionary architects of the German Bauhaus sought to establish unity of function, architectural design and graphic identity, this modernistic building would be their poster child.
The landmark, alas, awaits a new use.
E. S.

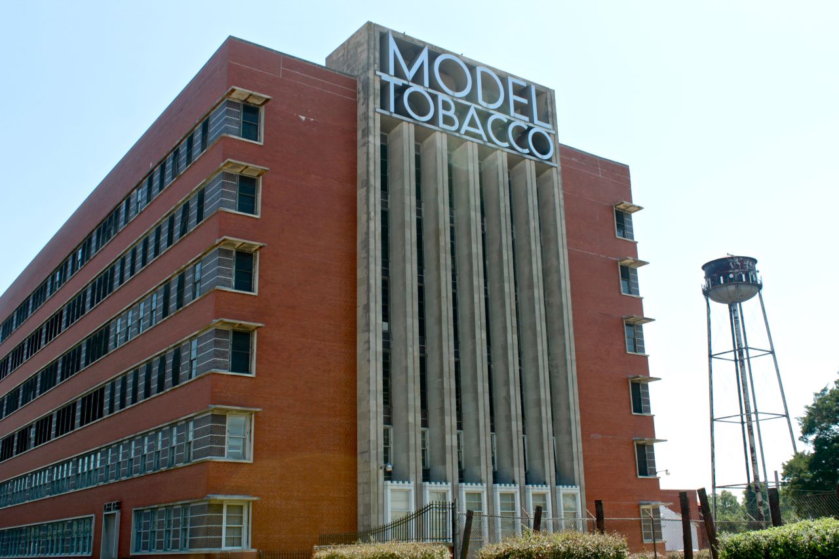
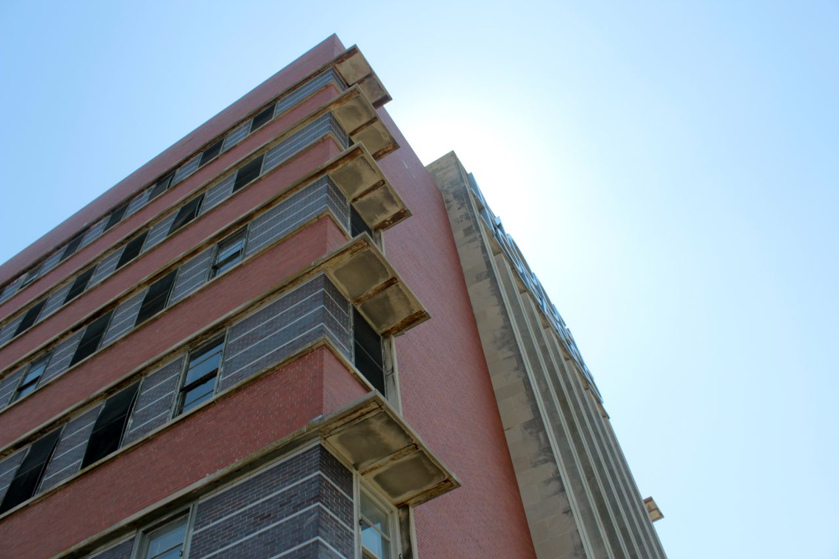
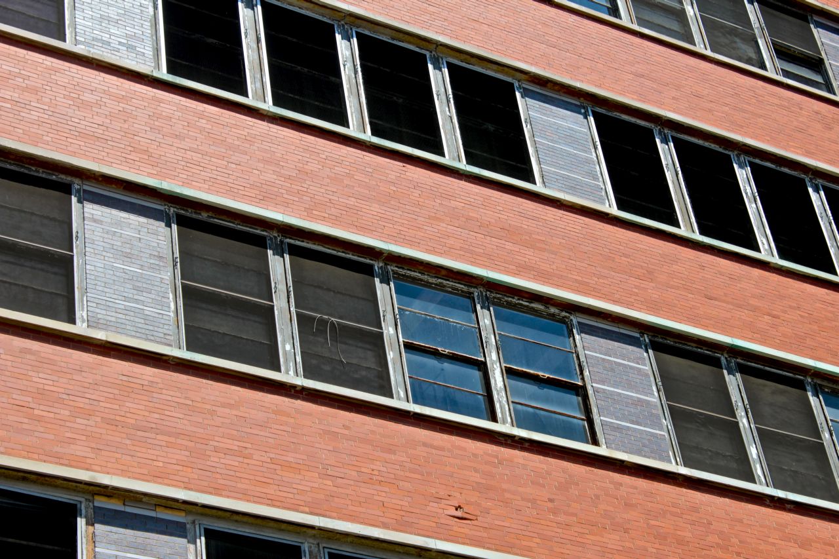
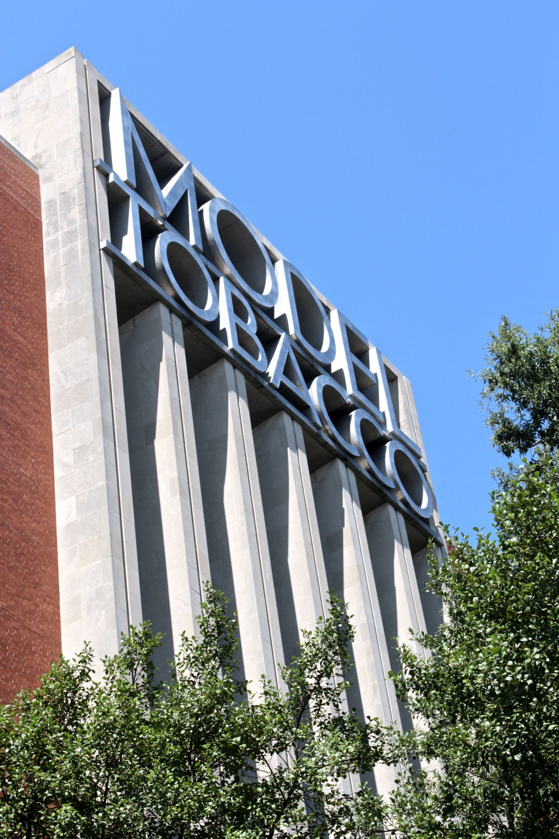
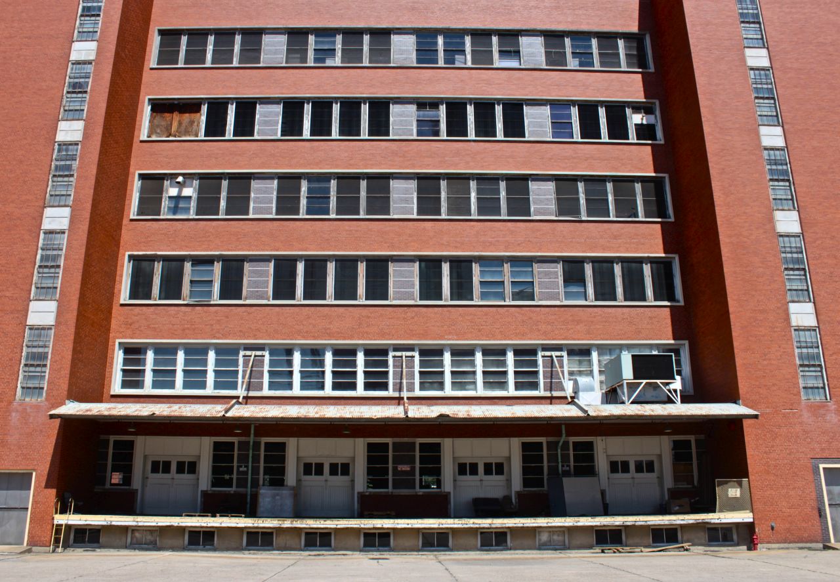
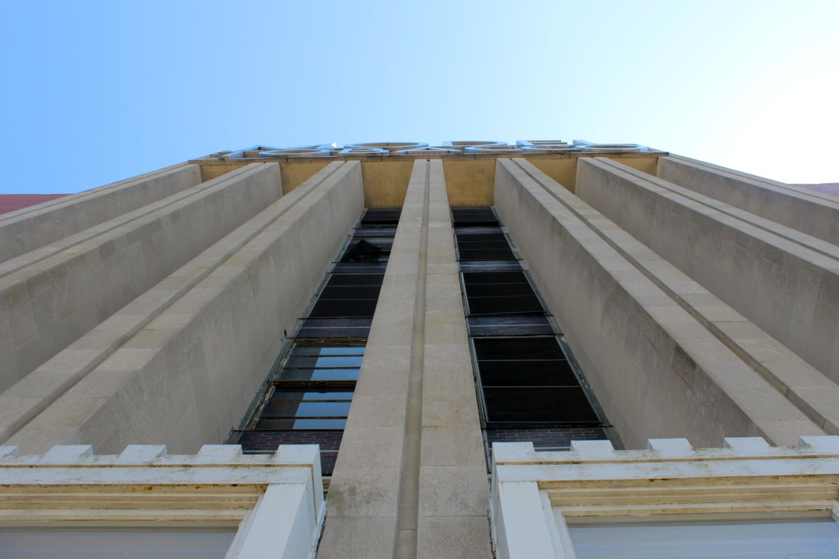
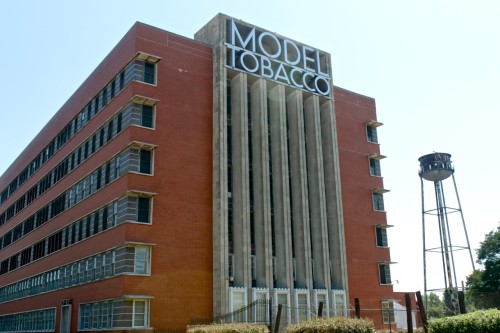
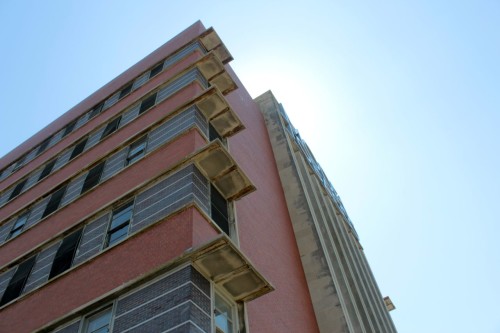
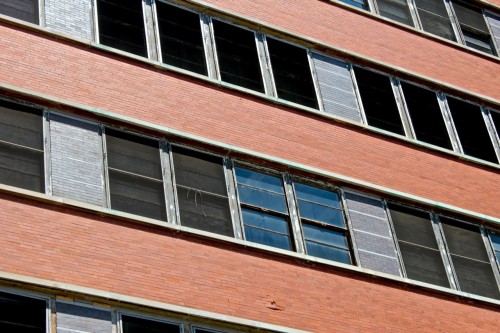

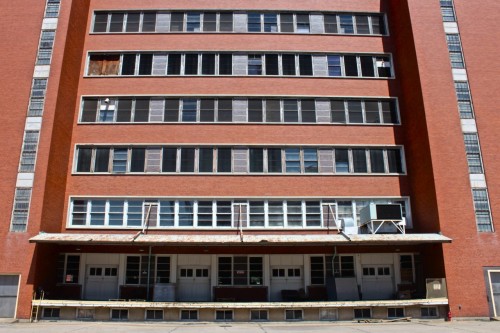
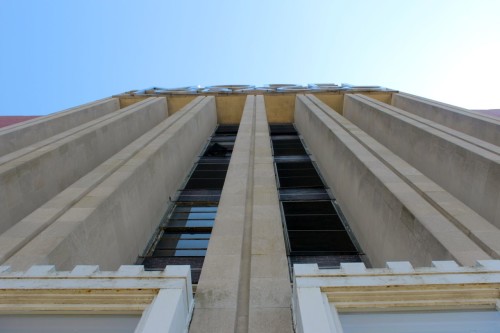
6 Comments
Hi, I was just wondering whether the plans to convert the Model Tobacco building into apartments have been since scraped, and if there are new proposals on the board for this building.
Thanks
Mr. Bennett,
Thank you for the comment. I haven’t heard that the redevelopment plans are back on track and a quick look online seemed to confirm that. Still, with demand increasing at the pace it is downtown and in Manchester, it is hard to imagine that it will be too far off. Sorry I couldn’t be of more help.
Hunt Investments LLC was involved in a previous redevelopment proposal so perhaps it would be best to contact them directly. If you find anything, please share here on the comments section; I’m sure it isn’t only us two who are interested.
Thanks again.
Don O’Keefe
A.R.
Mr. O’Keefe,
Do you know what’s the current ownership status of the building? I ran across it on LoopNet a few weeks ago, but couldn’t find it since.
Thank you.
Max Palacio
Mr. Palacio,
Thanks for your comment. Since the Times-Dispatch ran a story on a redevelopment plan by Huntt Investments, I haven’t heard anything. I don’t think there are immediate plans to develop it, but I’m not sure if ownership has been transferred since then. If you find out more, please post it here for the benefit of me and other readers. I will do the same, if I hear anything.
Thanks again!
Don O’Keefe
Hi!
Joy Anderson ;
Was wondering what were the plans for the site looks like a great place to house unwanted children in the state of Virginia I would to see a project of that magnitude to used to put life and light into so many lives during these trying times we could call it the House of Joy . Let’s talk!
The buildings are in the process of being repurposed for residential use. There should be a grand opening in the coming weeks.
Write a Comment
Posted
Share
Tags
brick • graphic • industrial • Jefferson Davis Highway • South RichmondMap