Architects: Robert Mills, Petticord Associates
Date: 1818, Museum and renovation 1976
Address: 1201 East Clay Street
The Museum of the Confederacy’s main building, completed in 1976, was built to house the institution’s collection of confederate artifacts, the nation’s largest. The institution is the oldest museum in Richmond, founded in 1890, and includes on its grounds the White House of the Confederacy, the home of Jefferson Davis from 1861-1865.
The vast collections were originally kept in the house but in the 1970’s the museum shifted its collection to the new building and restored the White House to its original state. The museum sits on the same block as the historic structure, deep within Richmond’s Court End neighborhood. Together, the buildings and the garden space in between form an intimate and urban museum campus.
The White House of the Confederacy was designed in 1818 as the home of a wealthy Richmond bank executive. Robert Mills, architect of the Washington Monument, designed the building. The newer museum, the work of Petticord Associates, is a sharply modern structure that sits back from the street and takes a “L” shape, forming a square courtyard space between it and the historic center of confederate power.
The Museum of the Confederacy is a worthy piece of architecture in and of itself, but it is the interaction between it and the neighboring White House of the Confederacy, the way in which the modern structure responds to the historic mansion, that makes it one of the most intriguing and thoughtful works of architecture in Richmond. Robert Mills’ design for the home’s exterior is a massive, weighty, and stark piece of neoclassicism in the vein of famous English purist William Kent. The vast, unadorned planes of gray stucco, heavy double-column pairs on the rear porch, and sparse iron detailing give the house a sense of monumentality and simplicity nearing architectural brutalism.
This is picked up and elaborated on by the new museum building. Coffers, cantilevers, and bands of concrete suspended off of the main faces create shadow lines and ceiling details that mirror the massive porch of the historic structure. A nearly symmetrical face with three equally sized bays sits opposite the garden from the White House, foils the building and creates a secluded garden that seems a different world from the bustle of the high rise medical structures of the surrounding neighborhood.
D.OK.

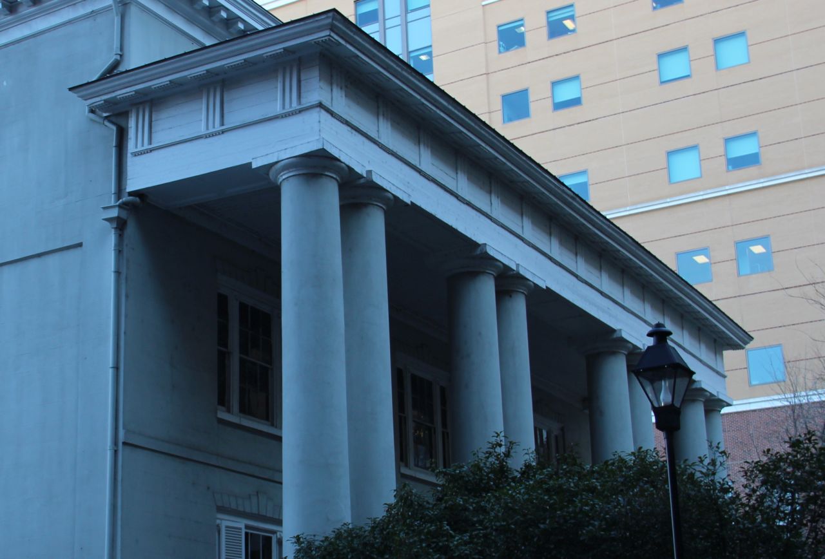
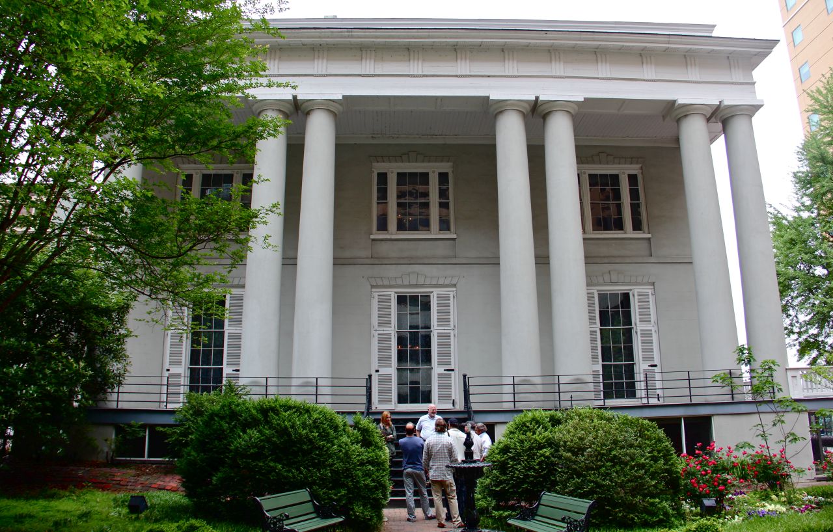
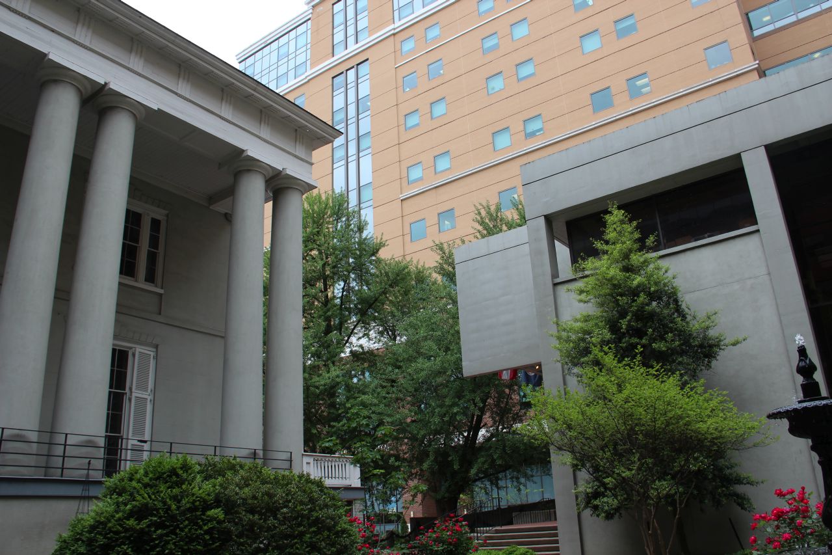
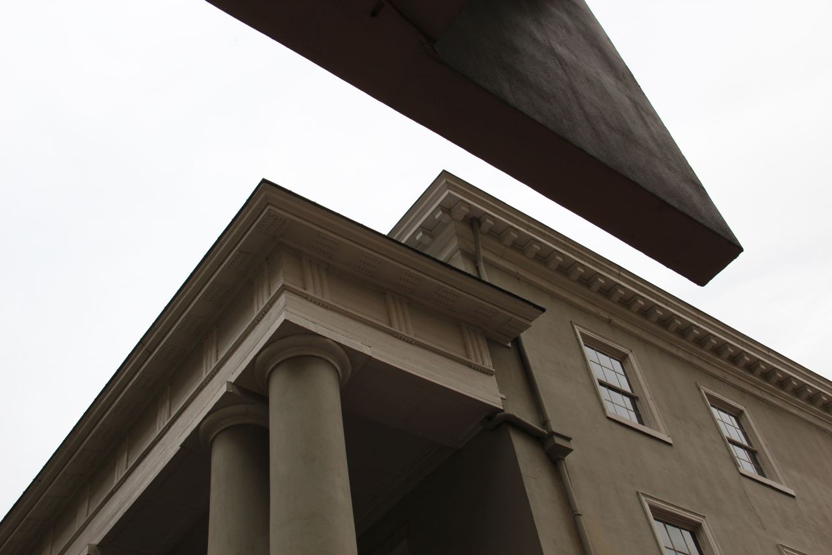
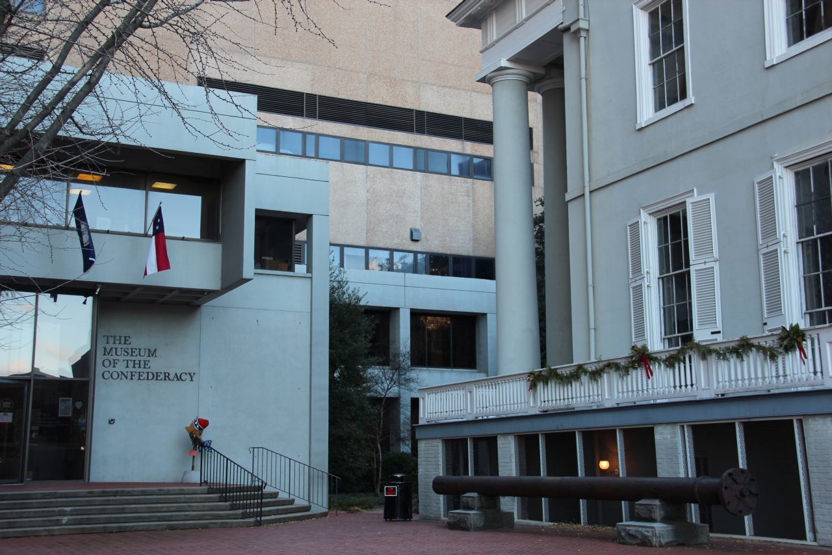
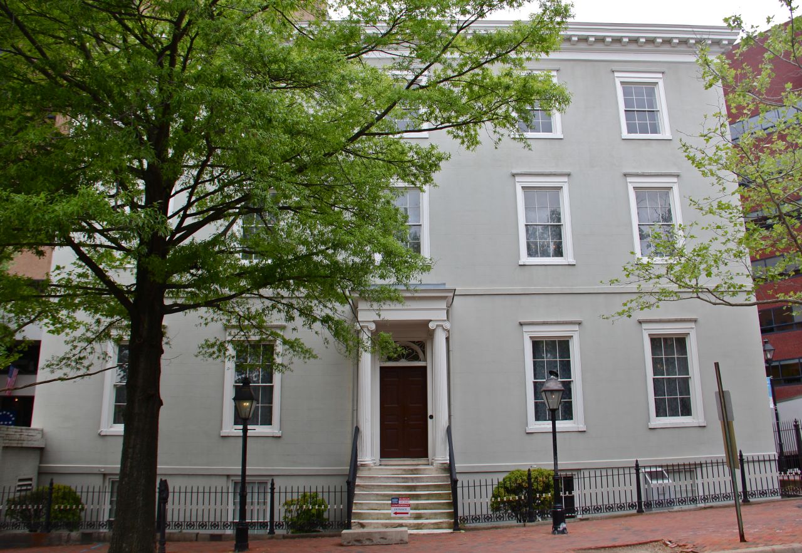
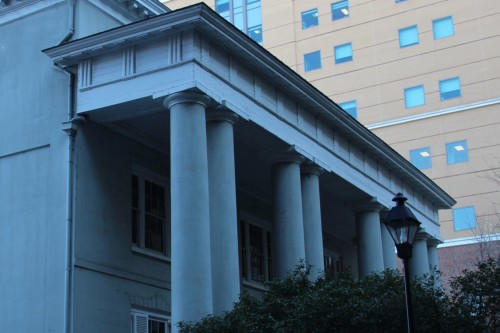
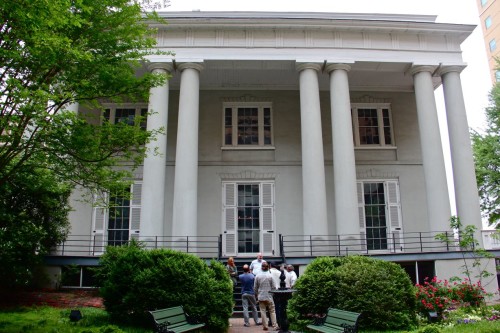
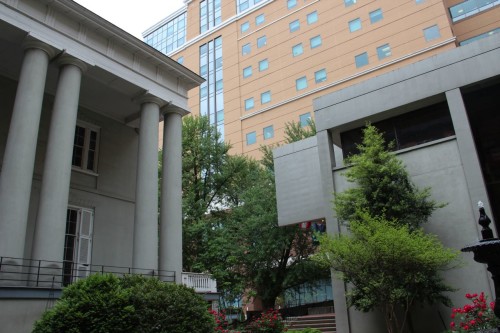
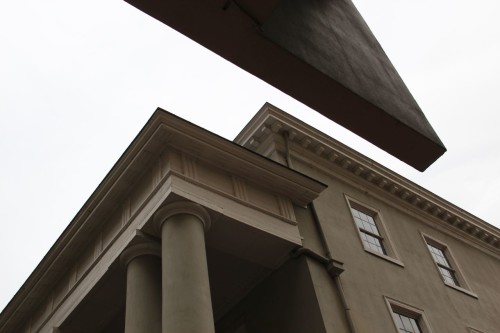
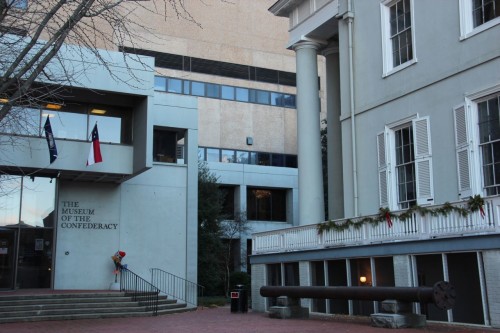
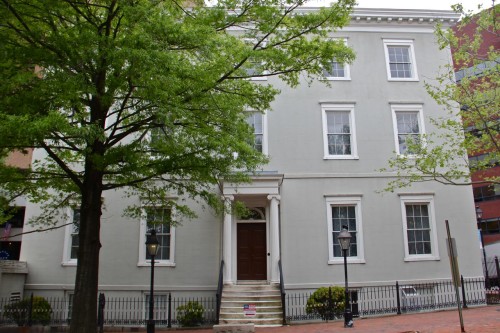
Write a Comment