Architect: Johannas Design Group
Date: 2009
Address: 1708 West Cary St
Johannas Design Group’s buildings have been known for blending a touch of modernism with influences from Richmond’s historic vernacular. The Mews at Cary Mill is definitely more of the former. The project takes an original approach to the porched town house typology of Richmond, turning the faces of the structures in from Cary, while the mass still holds the street edge.
A narrow walkway, bordered by dense plantings, splits the existing, renovated warehouse with the tall, geometric cubes of the modern units. Reductive rectangular windows selectively cut through a collage of dark brick and metal shingle panels on the new structures. Lofted spaces and exposed wooden and steel beams produce a rugged chic aesthetic in the interior, while balconies and small porches spill out into the created landscape, giving the 13 units an intimate sense of community. The only downside of this arrangement is that it denies the general public the experience of walking the protected path, and that one might miss the full effect from the sidewalk or, more likely, driving by.
Awarded with the 2009 Multi-Family Project of the Year from GRACRE and the Golden Hammer for best urban infill from ACORN, The Mews showcases the ability of sensitive modernism to live harmoniously side by side with traditional Richmond architecture. The small scale, densely packed units and removed surface parking are also encouraging to see in an urban context and the project gives hope for more attractive development along Cary St between Boulevard and Harrison.
M.F.A.

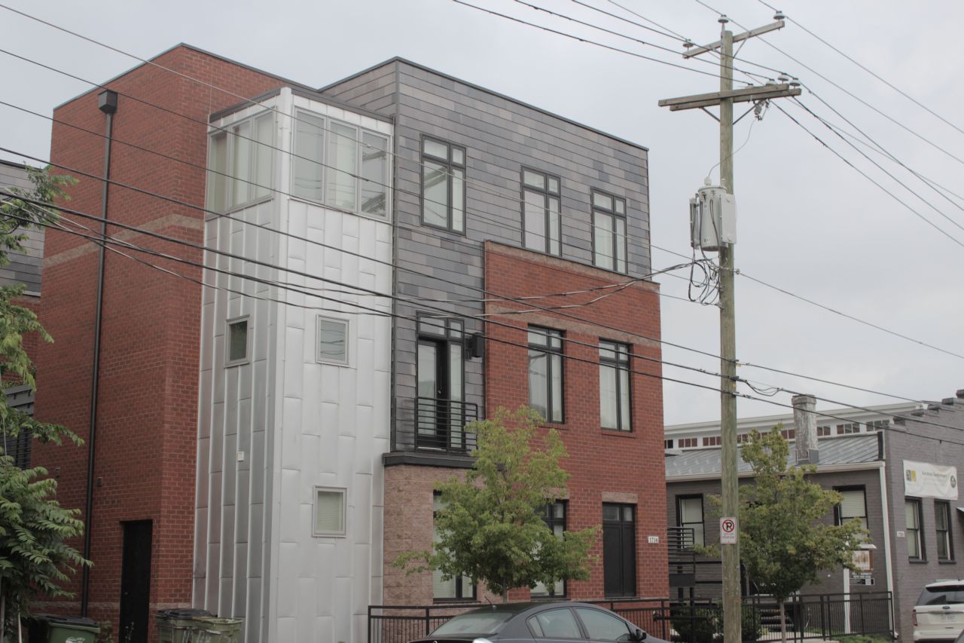

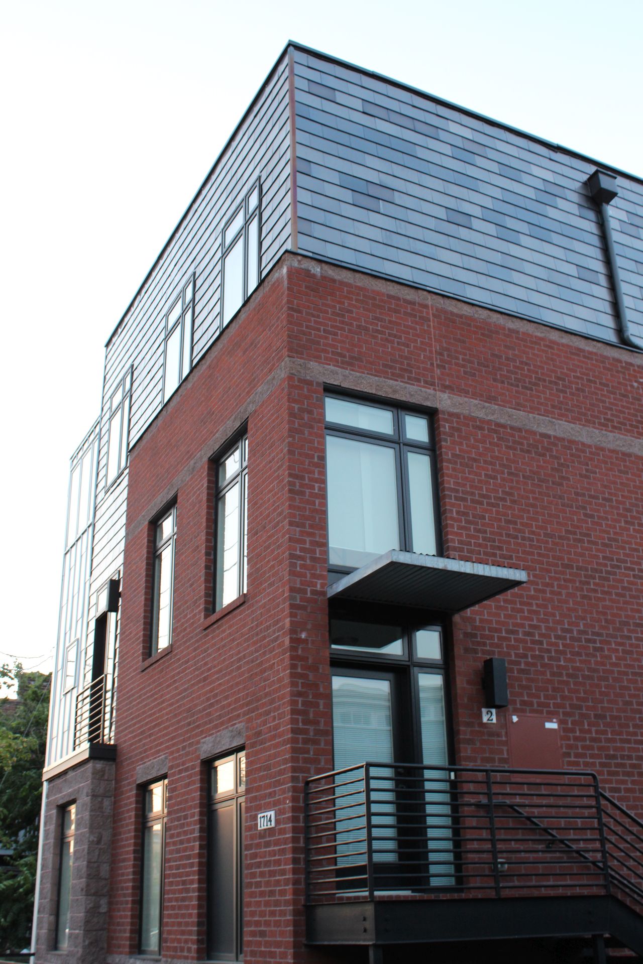
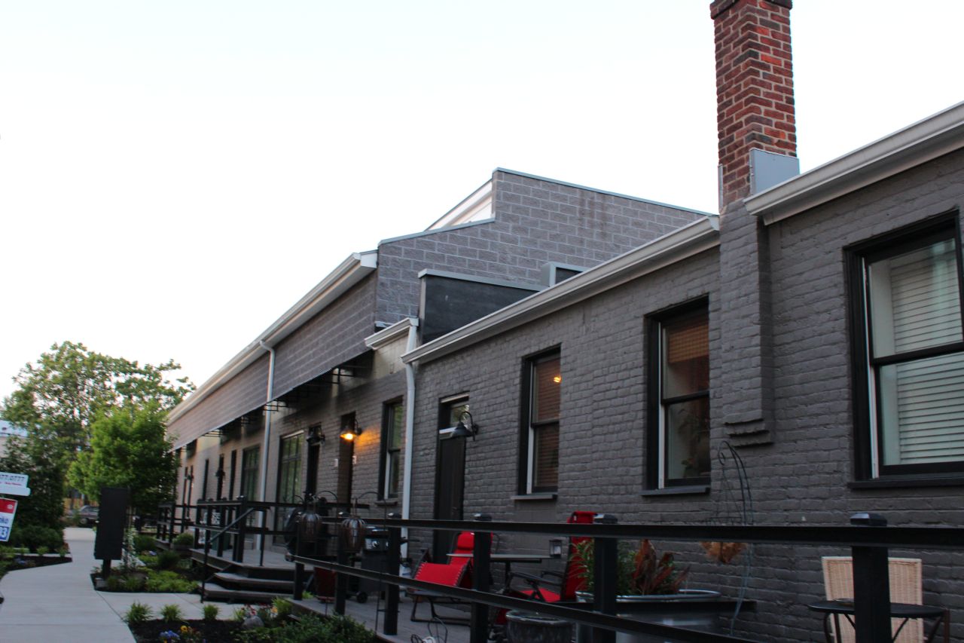
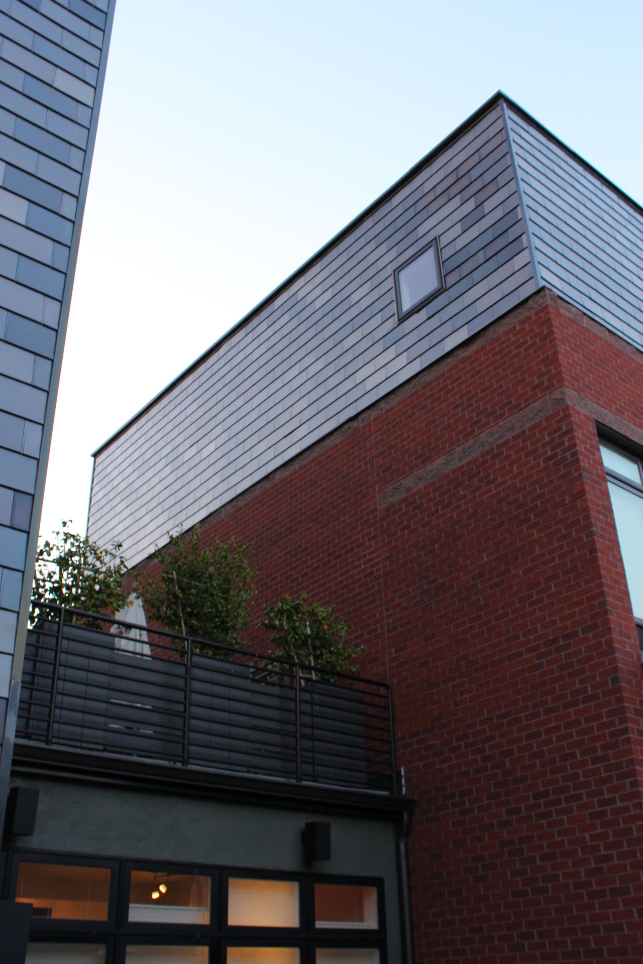
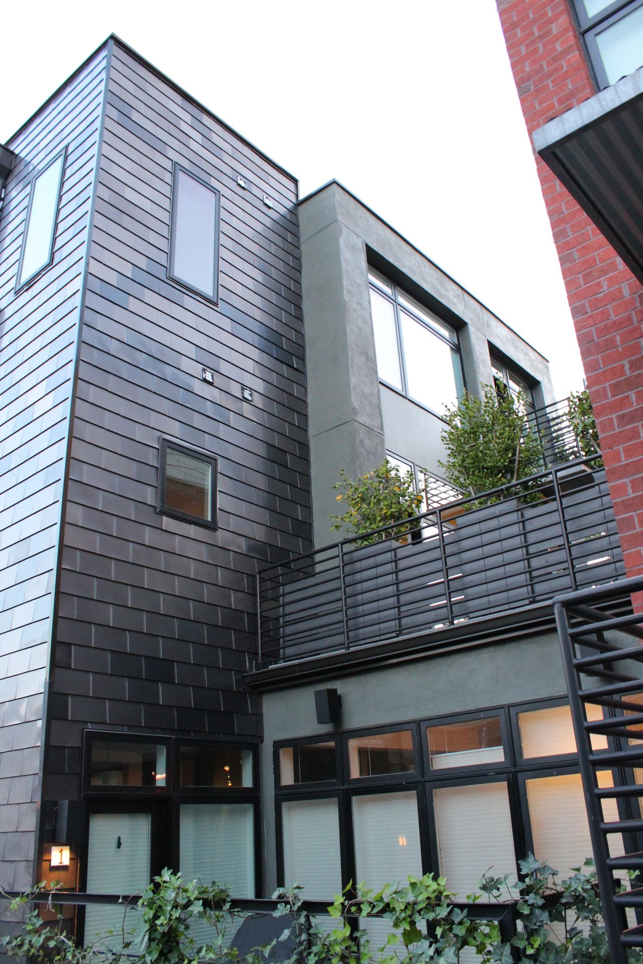

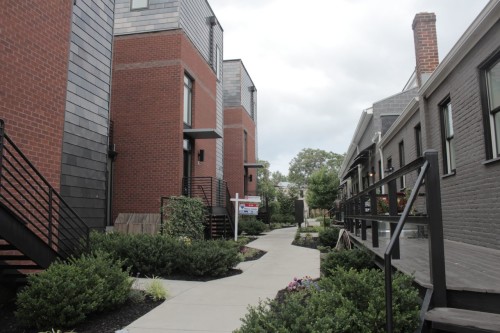
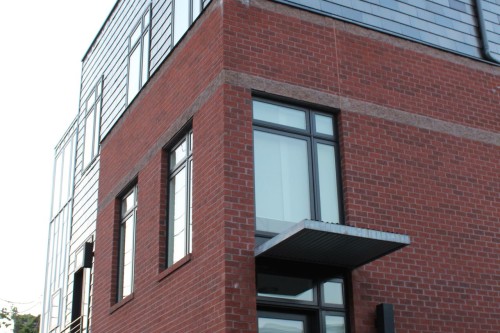
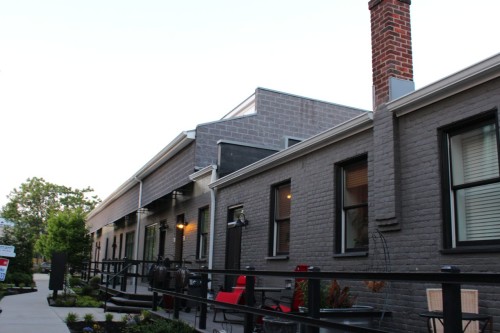
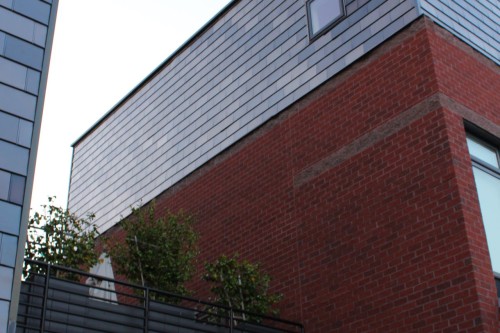

Write a Comment