1001 Semmes Ave.
1998
TBA2 Architects (Charlotte)
The Truist Riverview Center, a banking and financial operations complex, looms over the James River waterfront in Manchester like an icecube that was molded in a gargantuan ice tray. Its footprint extends over two full city blocks and therefore necessitated the closing of a block of West 11th Street and a loss of a vista toward the river.
Despite its bulk (or maybe because of it), it is one of the city’s most impressive and elegantly satisfying modernist buildings: This is due to the disciplined regimen used in applying three excellent materials to the exterior. These are clear sheet glass, gray cast pebble stone panels, and smooth white panels made of an aluminum composite material, “ReynobondACM.”
The sprawling, L-shaped building reaches six floors above ground (which rise from a well-disguised parking garage). An attached, six-level, cylindrical extension on the Semmes Avenue side announces the main entrance: This silo-like feature invokes quite specifically Atlanta’s High Art Museum (1983) by Richard Meier as well as the celebrated architect’s Getty Center (1997), an art museum in Los Angeles.
The Truist center, formerly the Suntrust center, was constructed in central Richmond in the Manchester neighborhood on property provided by the City of Richmond to encourage the company from building an operations complex in a nearby suburban county location. The company had incurred considerable debt from the failure of Valentine Riverside, a short-lived museum project that had been built on, and adjacent to, Brown’s Island (it incorporated remains of the Tredegar Ironworks which are now part of the of the American Civil War Museum).
If the Truist Riverview Center works architecturally, it is far less successful from an urban design standpoint. The complex was built before Manchester underwent its dramatic transformation from a desolate urban landscape (due to wholesale demolition of its 19th and early 20th century buildings) to a mostly residential neighborhood. Since the bulk of the structure rises hard along Railroad Avenue (which skirts the south bank of the river and rail yards) it does nothing to create an urban wall along Semmes Avenue. Instead, it sits in splendid isolation and is decidedly off-putting architecturally, perhaps even defensively so: “Don’t even think of entering here,” it seems to hiss. This is unfortunate considering how new development in Manchester is attempting to create pedestrian amenities and the popular T. Tyler Potterfield Memorial Bridge steers considerable foot traffic to the vicinity.
ES

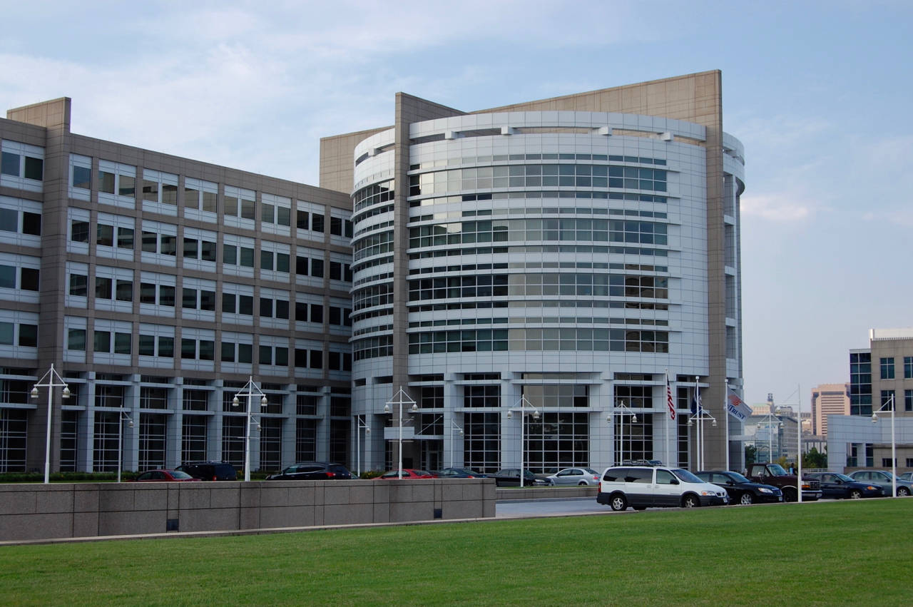
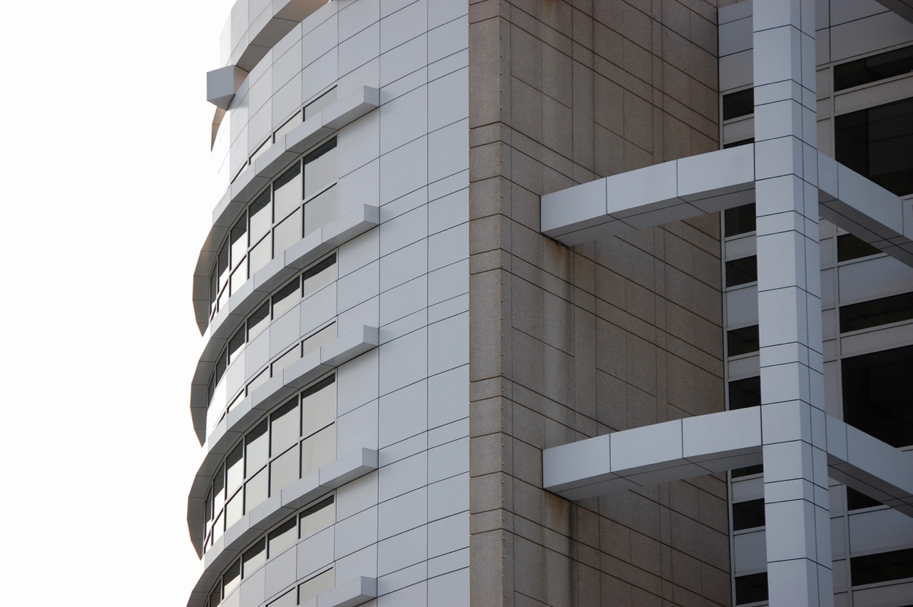
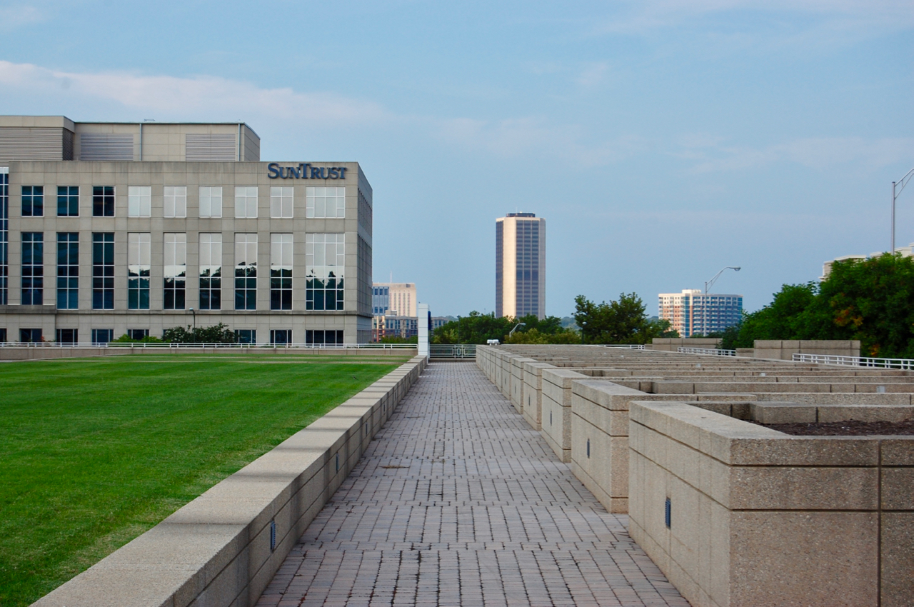
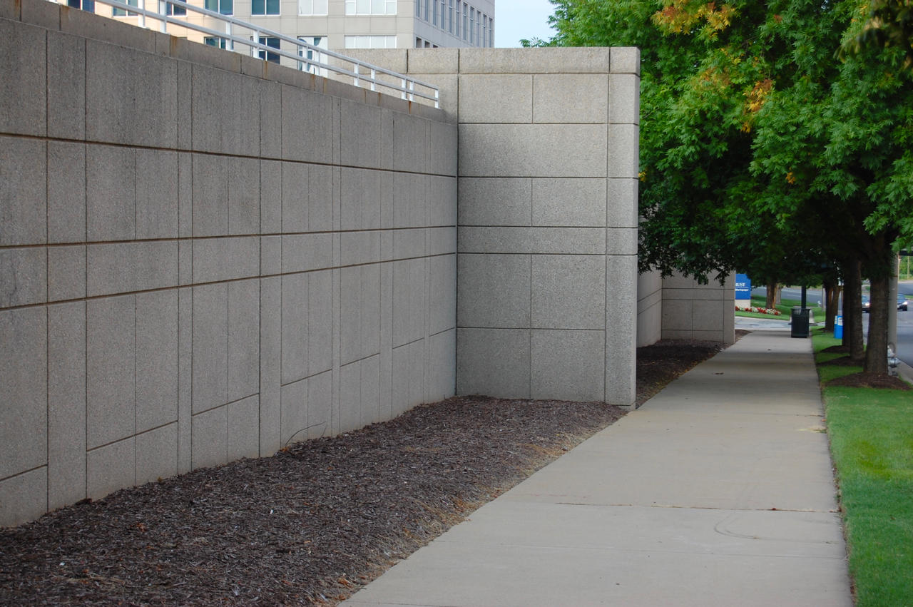
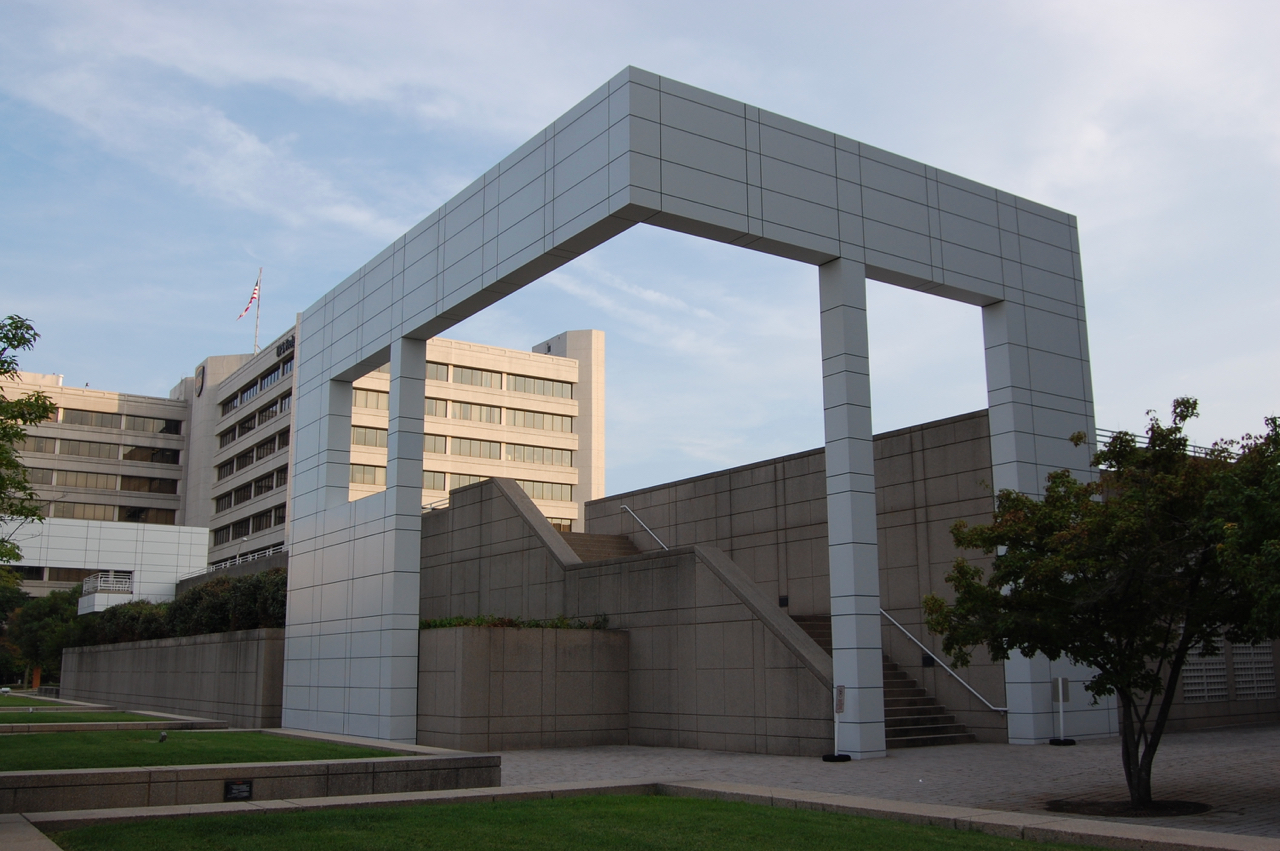
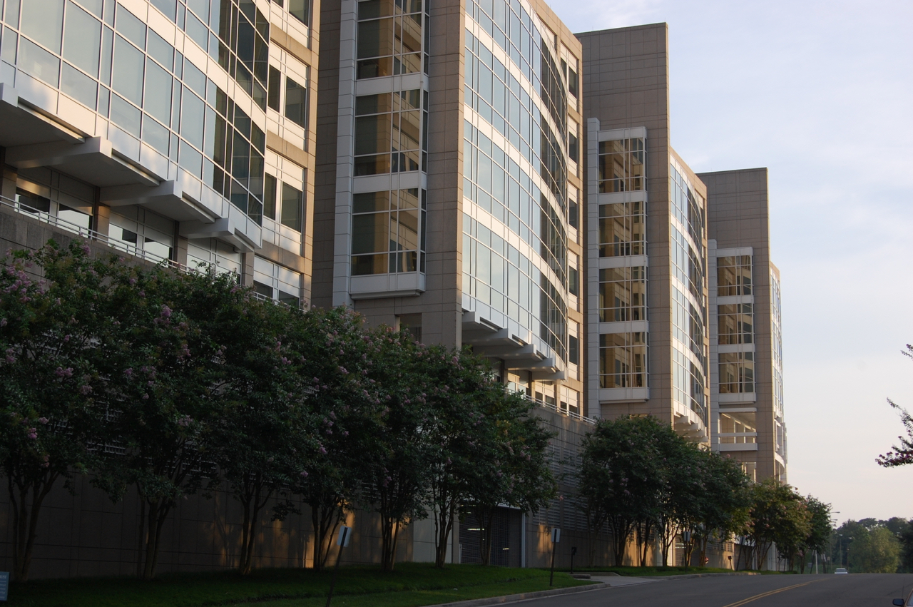
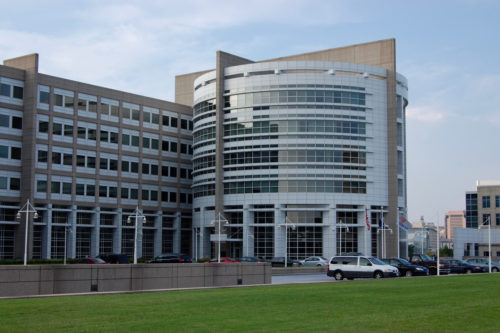
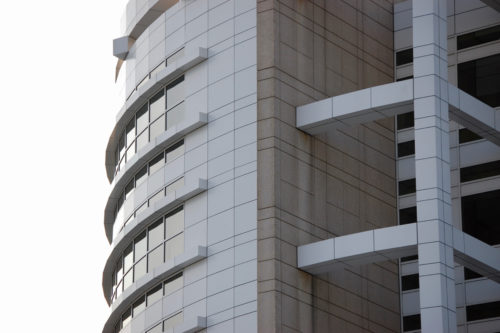
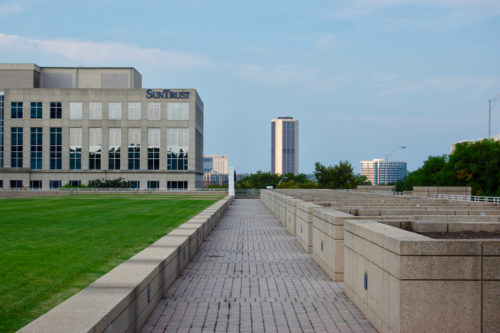
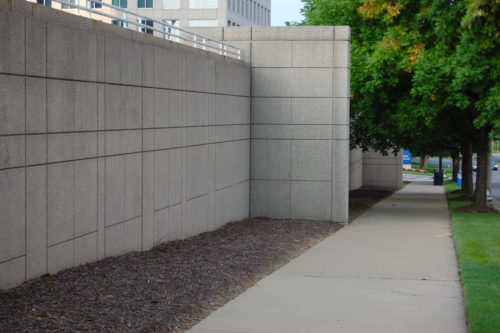
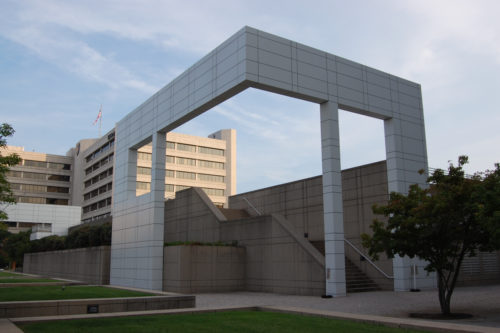
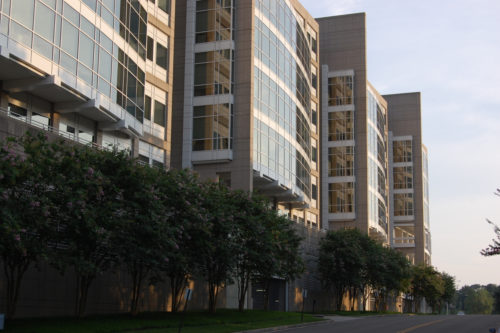
Write a Comment