1780, original layout by Thomas Jefferson and Directors of Public Works
1816, first landscaping plan by Maximilian Godefroy.
1850-1860, second landscaping plan by John Notman
Bounded by Ninth, Bank, Governor and Capitol streets (the latter two now closed to vehicular traffic)
A prominent Broadway producer and native Virginian, the late Richmond Crinkley once said that no trip to his home state was complete without a visit to Capitol Square. This was the epicenter of Virginia, he believed, the place where he regained his bearings. It is an oasis-like park amid a built-up American downtown city, a place with an array of fascinating landmark buildings, and a place populated with a range of public statuary ranging from the founding fathers to the father of the “massive resistance” movement to civil rights, U.S. Sen. Harry F. Byrd. Still another monument pays homage to those Virginians who worked to achieve some semblance of civil rights in a state—and city—that was the capital of the Confederacy. But officially, Capitol Square is the seat of the Virginia legislature and the official residence of its governor.
The Commonwealth of Virginia in 1779 relocated its government from Williamsburg to Richmond and expanded the town of Richmond westward from Shockoe Bottom. Six blocks at the top of Shockoe Hill were set aside for the government center. Thomas Jefferson, governor at the time of the move, envisioned the hilltop as the podium for a classical temple-like structure. He found his model in the Maison Carree, a Roman temple in Nimes, France during his stay in Europe as Minister to France. Sending plans from Europe, construction began in 1785 and the building was occupied in 1788.
In 1906 the Capitol was considerably transformed by the addition of two architecturally-compatible wings to hold the House of Delegates and the Senate. These were designed by Peebles and Ferguson, a prominent Norfolk firm. In a reaction to security concerns following the 2001 attacks on the World Trade Center, Virginia leaders, like others nationwide were highly concerned with the security of public places. This thinking drove an underground addition on the southern side of the building and the development of a new public entrance off of Bank Street. The Hillier Firm of Philadelphia was architect of the expansion.
The Executive Mansion, completed in 1813 and built from plans by noted Boston architect Alexander Parris, is a neo-classical building inspired by the works of Robert Adam, a British architect, and fellow Bostonian Charles Bulfinch. The restrained exterior includes a front façade with five bays and a delicate, temple-front single story portico. The building was expanded in 1908 on the rear with the addition of a large dining room. A more recent renovation expanded the dimensions slightly by adding a modest service area. It is the nation’s oldest governor’s residence in continuous use.
Other interesting buildings in the square include the Bell Tower (1818), a severe neo-classical structure that is at the southwest corner and on axis with Franklin Street. The Oliver Hill Building (1913), on the eastern side of Capitol Square, is a Colonial Revival structure that once housed the Library of Virginia and now serves office functions.
The most imposing statue in the square is the equestrian George Washington monument (1858) sculpted by Thomas Crawford. He is surrounded by depictions of other Virginia patriots– Thomas Jefferson, Andrew Lewis, James Madison, John Marshall and Thomas Nelson. The statue was designed as the final resting place of the great general though he remains at Mount Vernon.
While there is limited vehicular access to grounds, the limitless pleasures of the pristine Capitol Square deserve to be enjoyed on foot.
E.S.

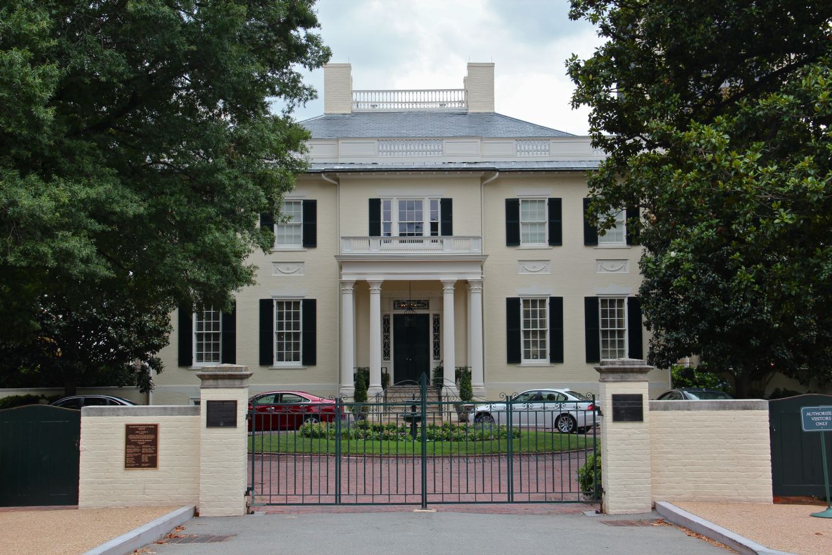
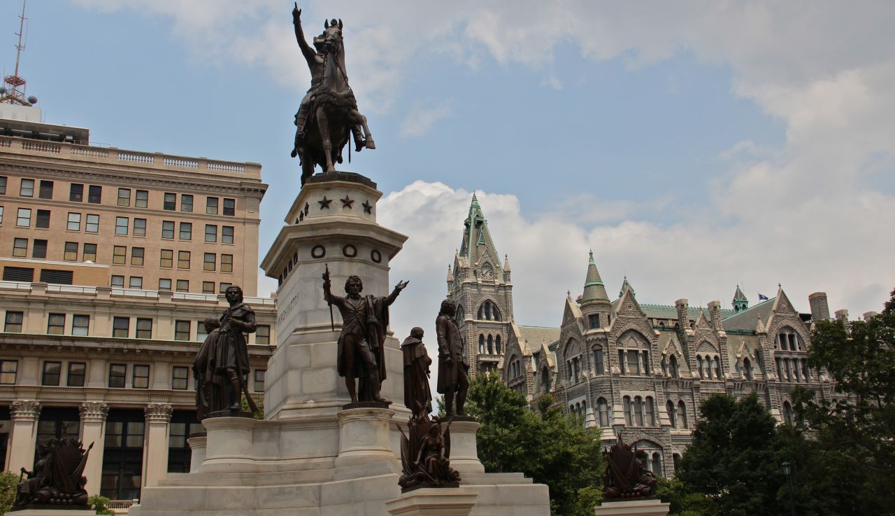
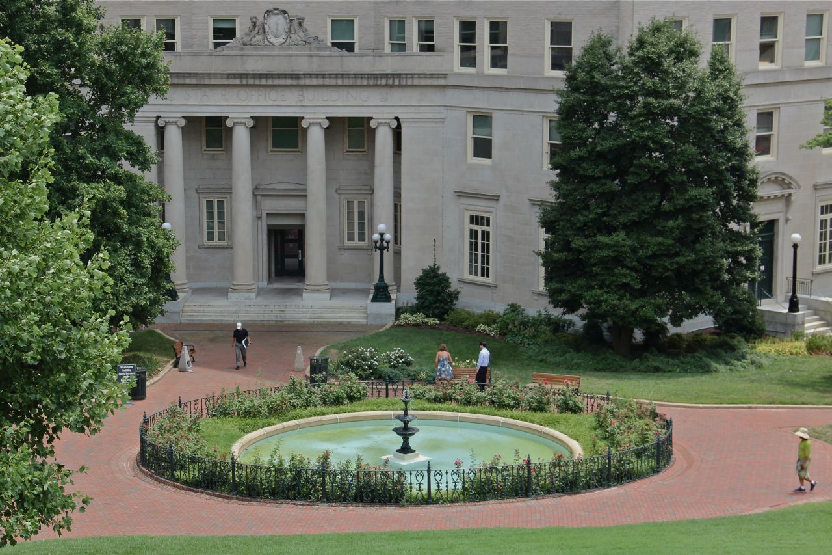
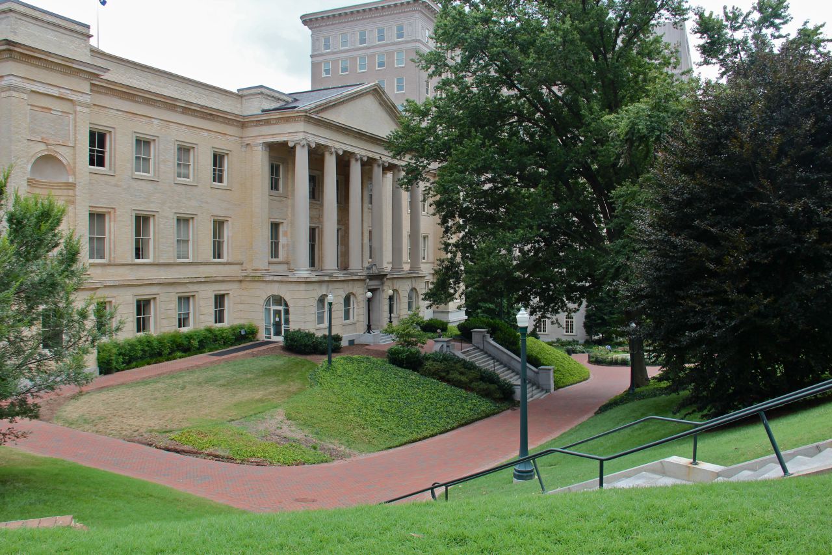
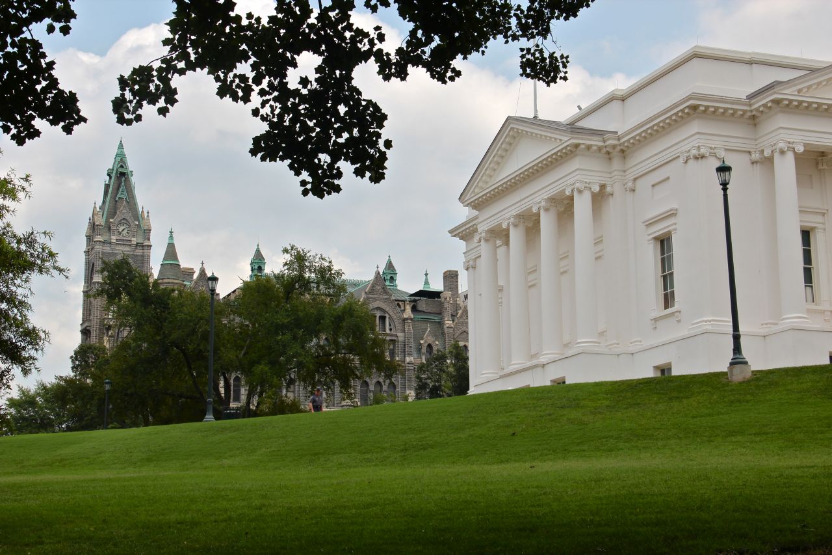
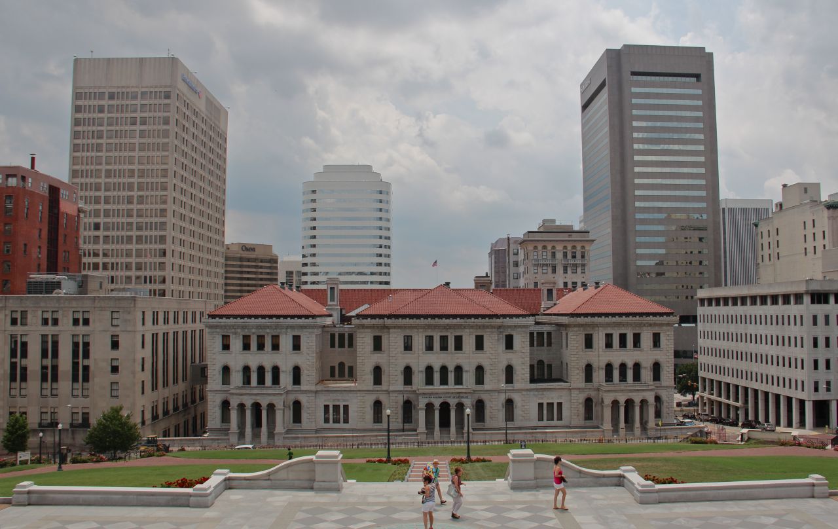
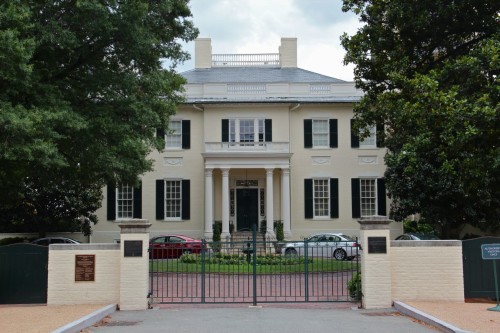
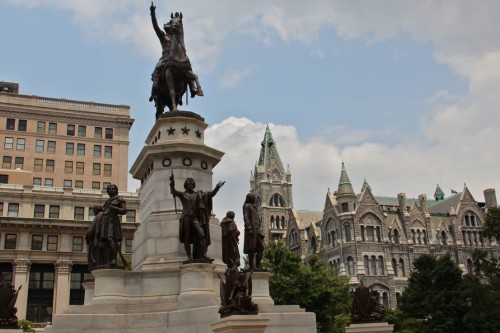
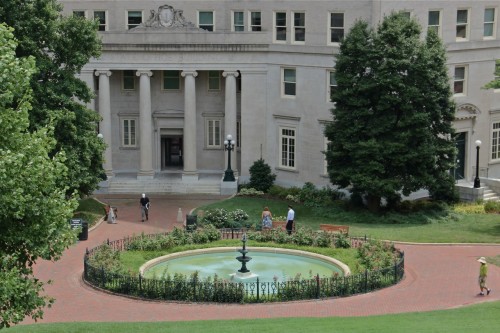
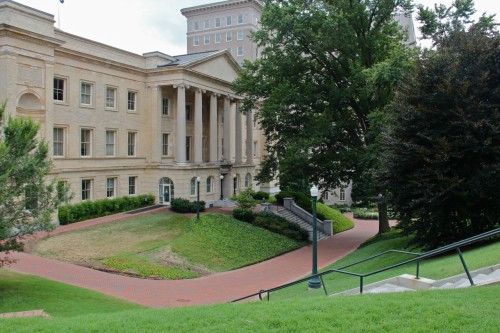
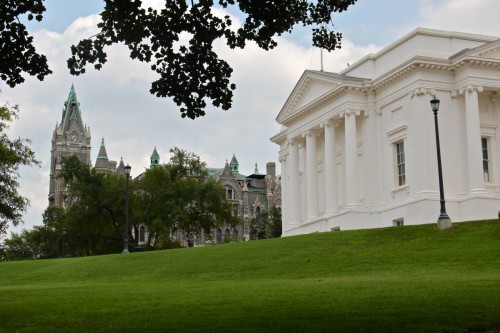
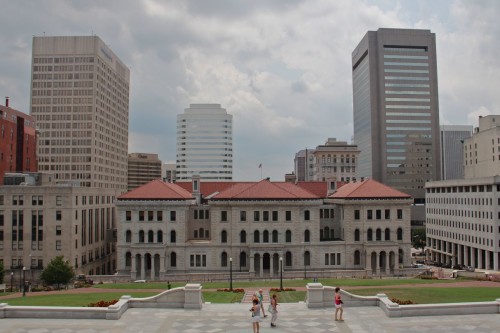
Write a Comment