3101 W. Clay St.
1940: City of Richmond Department of Public Works, architect
2016: Johannas Design Group, renovation architect
While Scott’s Addition boasts diversity in the mix of uses found in its various buildings, the lasting architectural impression of the sprawling district are red brick and boxy, mid-20th century modern warehouses. True, there are some small, stand-alone Italianate dwellings, and clusters of modest brick town homes, but most of the visual and spatial energy occurs inside former factories and warehouses now converted to offices, studios, apartments and breweries.
There is one unexpected exception, however– a former stables complex where cider is produced, marketed and served. Blue Bee Cider occupies the handsome, granite-walled, former City of Richmond stables that later served as storage facility for the department of parks and recreation. The cidery, which processes apples grown primarily in Nelson County, Va., was founded in 2012. It operated in Manchester before moving to West Clay Street in 2016.
Blue Bee now occupies 9,000 square feet in two adjacent and complementary structures. Beverage production occurs on the first floor of a blocky, two-story, L-shaped building that was once a horse stable. Corporate offices and a special events space occupy the second floor. A few feet away, across a linear expanse of patio, a cottage-like, one and one-half story structure and its addition houses the retail shop and a tasting room. The interior walls of these spaces are built of the same distinctive, granite block as the exterior. These cobblestones, that once paved Richmond streets, are what distinguish these structures and softens their otherwise Brutalist presence.
There was a municipal stable on this site in 1940 when, during the Great Depression, the Federal Works Progress Administration financed rebuilding the stables for use by the city’s parks and recreation department (meanwhile, across town in the Northside’s Battery Park, another parks and recreation facility– a park community house– was completed in 1942. It too was built of discarded paving stones and financed in part by W.P.A. stimulus funds).
The craftsmanship of the stonework is magnificent and takes on the characteristics of an abstract piece of art.
This complex would not be the last time the City of Richmond re-purposed paving stones for civic use. In the early 1960s two amphitheaters, in Dogwood Dell in Byrd Park and at George Wythe High School near Forest Hill, were built of the same material.
Blue Bee Cider, working with Johannas Design Group, used a soft, but assured touch in renovating what was a fine ruin when they started. All wooden and metal surfaces have been painted a soft gray hue while the patio decking is paved in a brown-colored material more often found on tennis courts. Stylish umbrellas shade outdoor sipping and dining areas. The green spaces along the city sidewalks and curbs are planted– appropriately enough– with apple trees.
ES

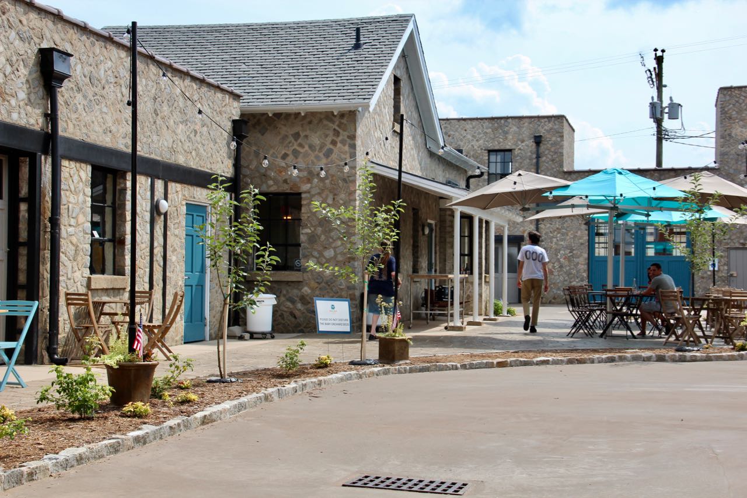
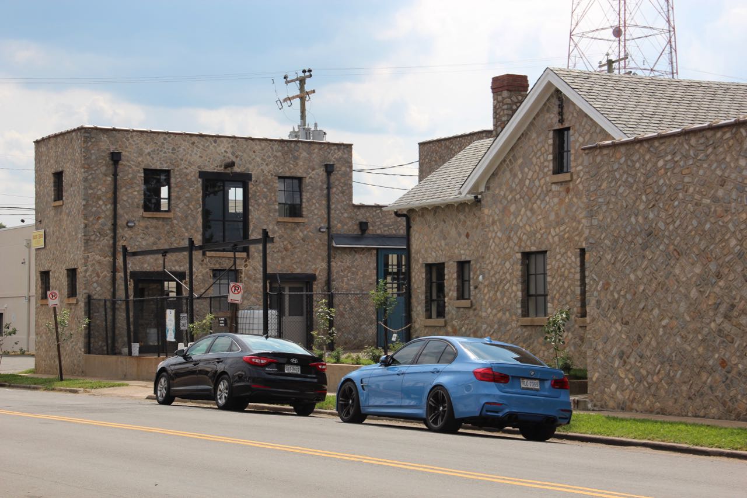
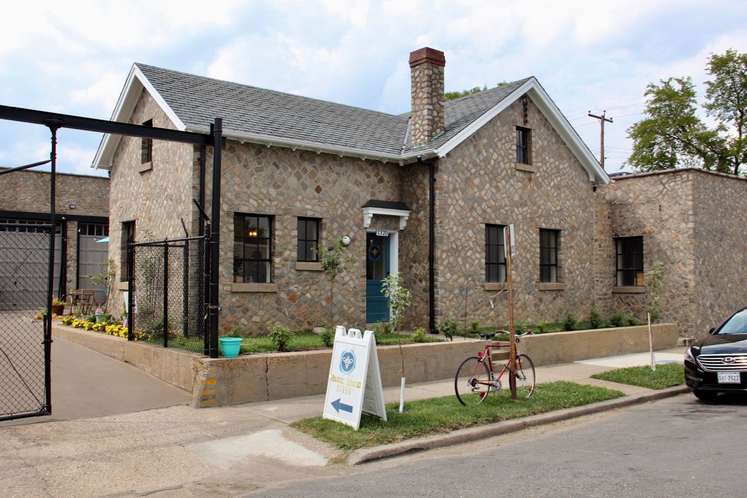
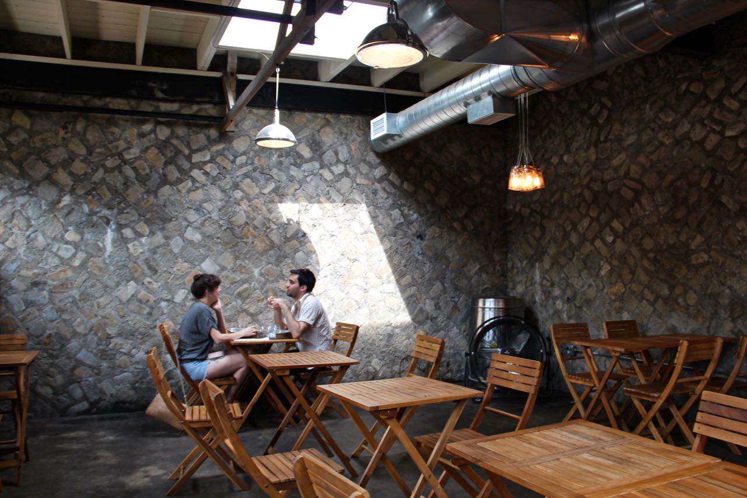
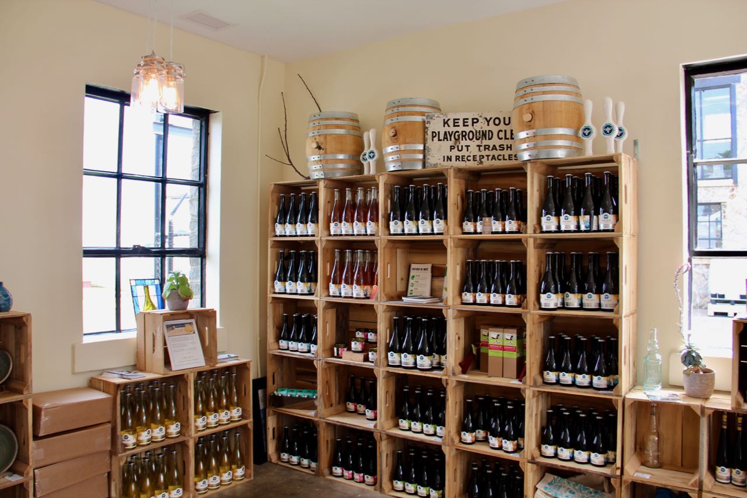
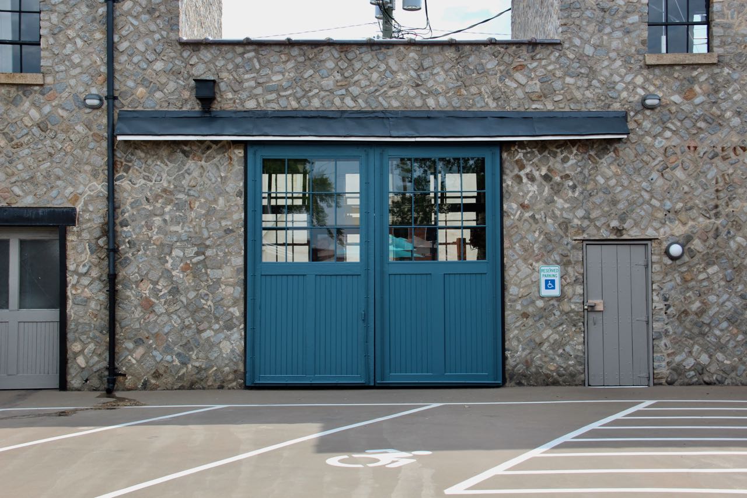
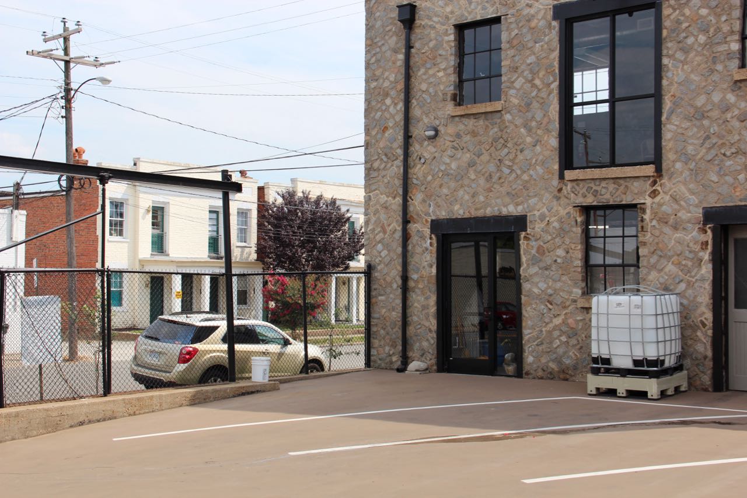
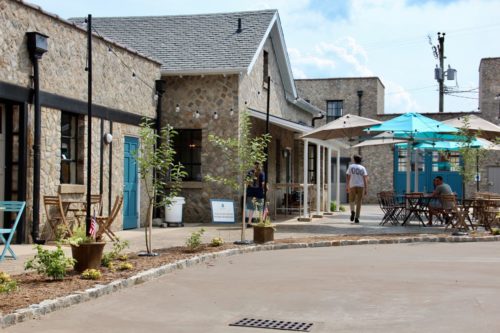
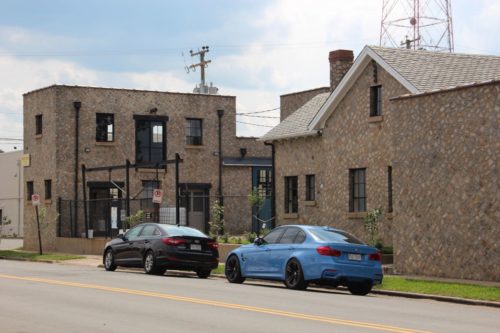
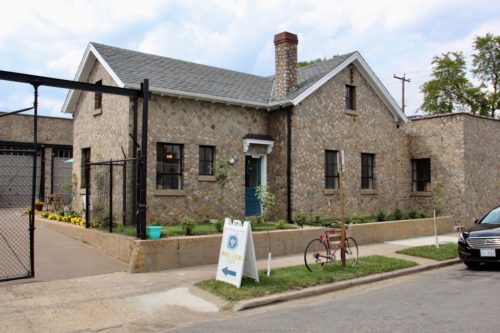
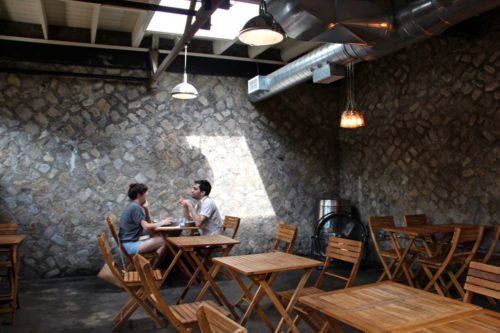
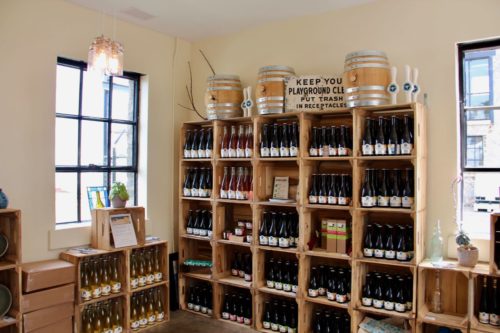
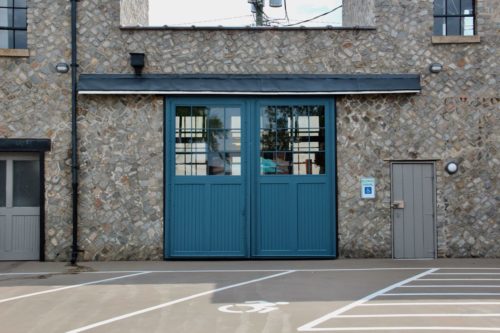
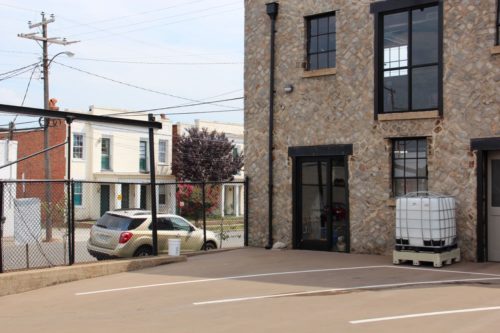
Write a Comment