1003 Grove Avenue
1851
This article was made possible by a generous donation to ArchitectureRichmond on behalf of Ms. Susan Kang. ArchitectureRichmond’s staff would like to thank Susan Kang and the Kang family for their support for and interest in Richmond’s architecture and history.
Ms. Kang also provided a selection of her own photographs, which make up images 7-14 in the above gallery. They include images of a floor plan of the house and of a painting by Richmond-based artist Melissa Burgess.
For a century and a half, the house at 1003 Grove Avenue has born silent witness to the transformation of the Lower Fan District. The plot faces the south side of Harrison Park but the house itself is set back some 30 feet from the street. Obscured by decades of exterior adjustments and layers of dense greenery, the house goes unnoticed by most passersby. The same is true of its history which, while largely unknown, remains significant within the context of the Fan.
The house is one of the few in the Fan District to have been built before the Civil War. The original owner was Benjamin W. Totty, a grocer who built two connected homes on the plot in 1851. In Richmond’s Fan District (1996), local historian Drew Carneal suggests that “it seems probable that the house standing at 1003 Grove Avenue, although greatly altered, is the westernmost Totty tenement, the twin having been demolished when the present corner town house was constructed.” (1) Ms. Susan Kang, a recent resident, suggested that the house may have originated from portions of both tenements. With the original plans lost, the only certainty is that the current appearance is drastically different from its antebellum form.
After Totty relinquished the house in 1885, it passed through many hands. In 1920, it was purchased by the family of Tazewell Ellett Jr. who retained control until 1958. The house approached its current form under their supervision. An entry hall was added along the western side of the original home, effectively adding another bay to the facade. This bay is visible on the right side of the current Grove Ave facade and is pulled out from the older mass to emphasize the already vertical orientation of the three story home. This bay is topped with a small pediment, breaking the roofline and styling the building as more Edwardian than the Federal influenced antebellum style suggested by the original bays alone. A ground floor bay window protrudes from the western face, adding further lyricism to the updated composition. The double sashed windows to the left of the entry nearly reach the ground, suggesting that they may have been altered as well. In addition to the Tazewells’ extensive redesign of the Grove Avenue facade, they added a spare brick addition to the rear. (2)
For a time, the house was owned by a Mr. and Mrs. David F. Beard. Beard, a Philadelphia native, worked at Reynold’s Metals as a general director of advertising. The Beards did for the home’s landscaping what the Tazewells did for the facade, though the impact of their handiwork has been diminished by years of relatively unrestricted growth in the gardens, both front and rear. The house was featured in a 1965 garden tour put on the by the Garden Club of Virginia. The tour’s promotional pamphlet claims that the home “features marble mantels from Richmond’s bygone Exchange Hotel.” (3) The pamphlet also dubiously claims that, by 1965, the house’s history already dated back 150 years. Though 1965 might have been the peak of the house’s landscaping as a formal exercise, the unrestricted growth of the last five decades has given it a different type of charm which evokes Edgar Allan Poe’s brand of gothic romanticism. A magnificent magnolia in the front garden is the current highlight.
As major alterations and massive trees have obscured the building itself, so has the surrounding environment. The VCU Moseley House to the immediate east and a large apartment house to the west both sit near the existing edge of Grove Avenue, blocking views to the house laterally. The thick hedge and dense foliage all but eliminate the view of the facade from the street. For the average Fan resident, the property is experienced as a void, both spatially and historically.
A prominent early player in the architecture of the Fan District, the house has been fading into obscurity for a century and a half. This process may soon conclude, if nearby Virginia Commonwealth University’s master plan is any indication. The plan shows a piece of new construction atop the current plot. (4) Multiple VCU officials declined to comment on these plans when contacted. As is often the case, urban reformation will not be sudden or unexpected. Rather, the house at 1003 Grove Ave may follow a logical progression: out of sight, out of mind, out of existence.
Even if the home itself vanishes, some aspects of its memory are likely to remain. According to Ms. Susan Kang, Totty was a slave owner. He may also have defended a man in court who is said to have beaten or attacked slaves. Like many older homes in Richmond, the house carries the same dark narrative of the city at large. Ms. Kang, who lived in the home for years, described her connection to its history this way:
“In a sense, although I cannot see them, I live with a lot of spirits. It does not frighten me. I simply want to stay mindful of past existences in this space, especially of the people who suffered here.”
Indeed, the most difficult history is often the most important to remember.
DOK
Images courtesy of Ms. Susan Kang:
Special thanks to:
John McClure, Reference Department Manager at the Library of the Virginia Historical Society, for research assistance
Ray Bonis, Archives Coordinator for Special Collections and Archives at the VCU Cabell Library, for research assistance
&
Gabe Boudali, a Richmond-based writer and photographer, for photographic and editorial assistance.
Citations:
1.
Carneal, Drew St. J., and Richard Cheek. Richmond’s Fan District. Richmond, VA: Council of Historic Richmond Foundation, 1996. 51.
2.
Carneal, 51.
3.
This pamphlet, published in 1965 by the Garden Club of Virginia as part of their spring garden tour program, is available in the archives of the LIbrary of Virginia.
4.
The drawing showing a new structure atop 1003 Grove Avenue can be found on page 20 of the Virginia Commonwealth University’s recent master plan. http://www.fmd.vcu.edu/docs/VCU_MasterSitePlan_FINAL.pdf
Image Citation:
The black and white image with the caption in the above gallery is taken from Drew Carneal’s Richmond’s Fan District (figure number 31).
Note: a previous version of this article incorrectly referred to the VCU Moseley House to the east of 1003 Grove Avenue as the Mosby House.


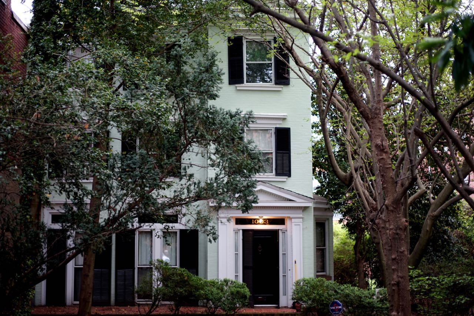
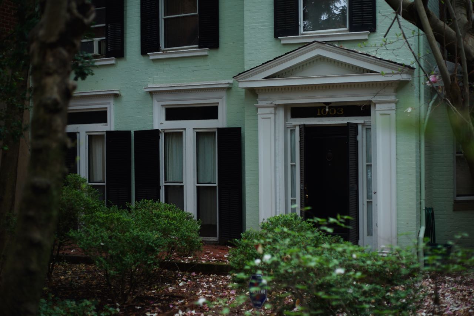
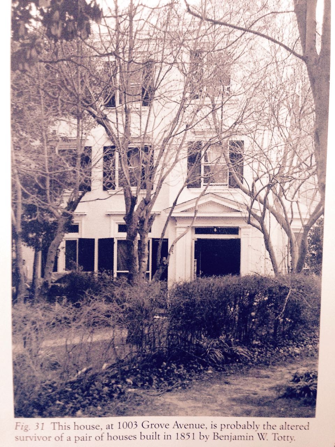
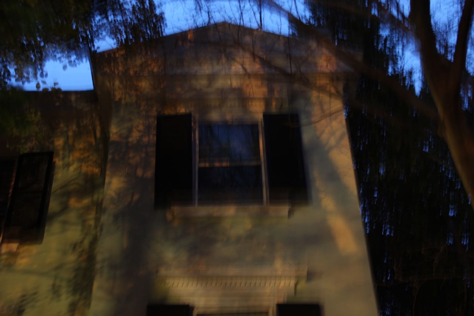
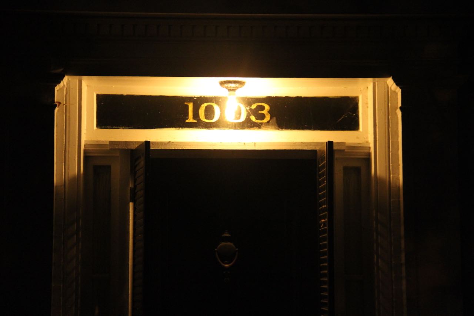
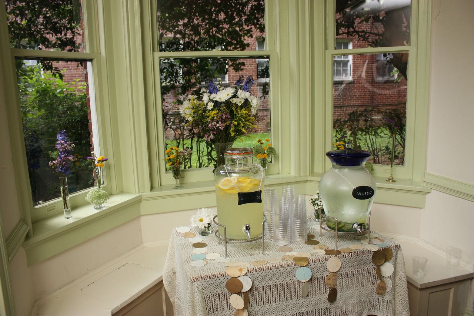
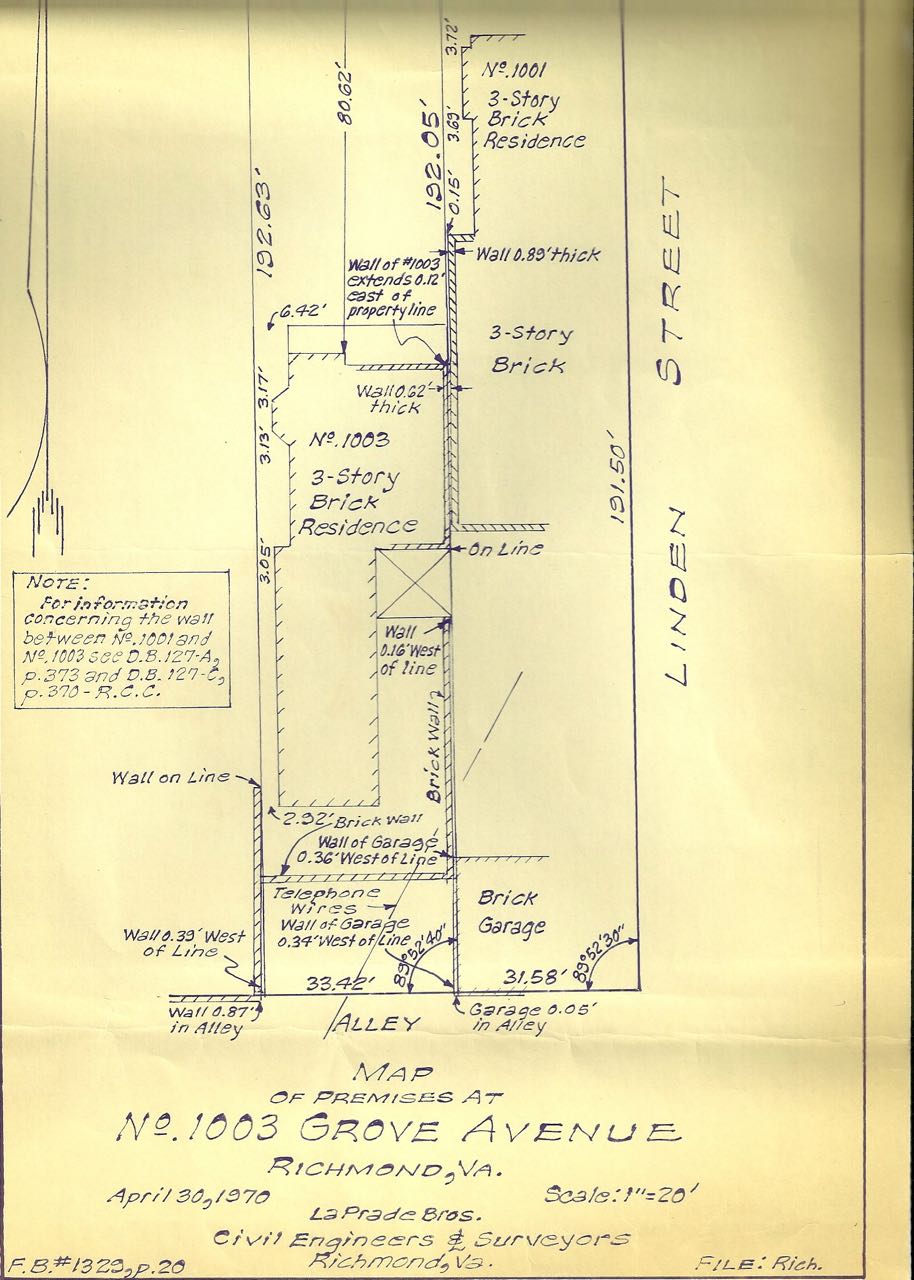
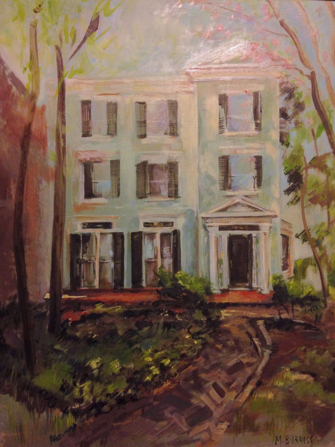
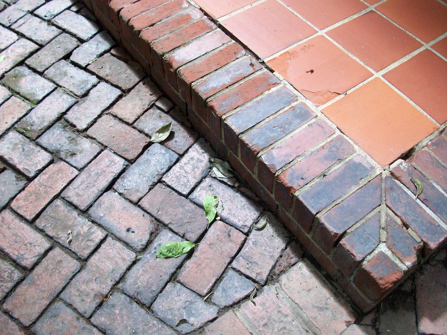

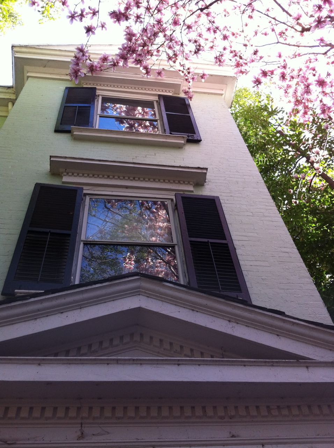
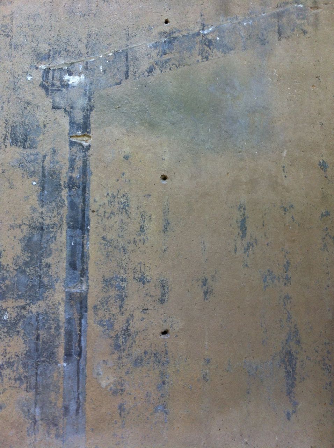
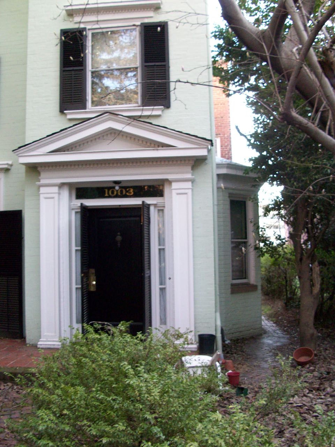
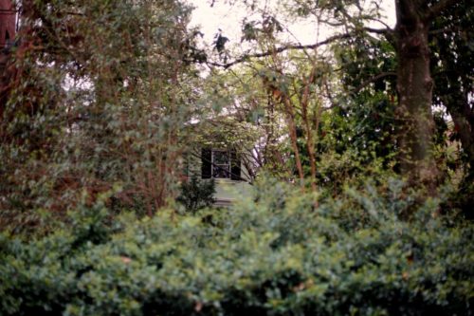
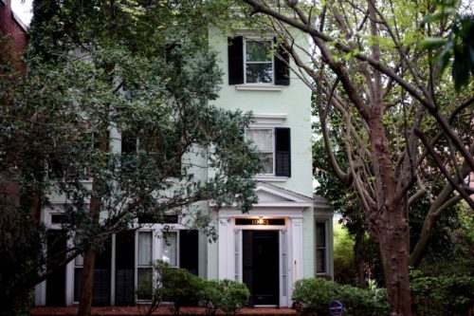
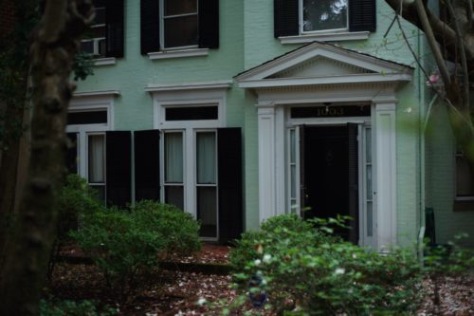
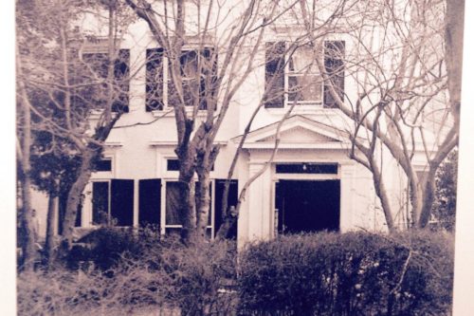
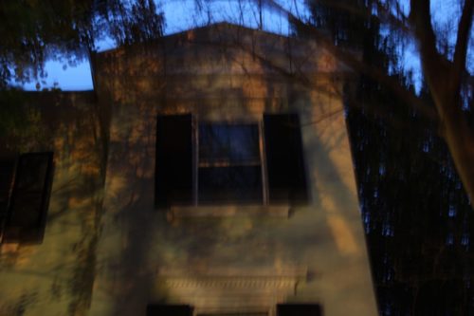
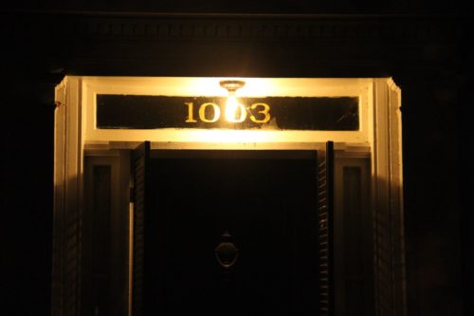
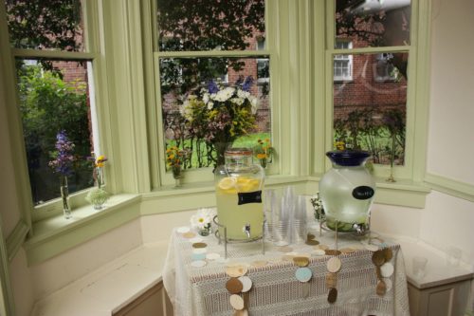
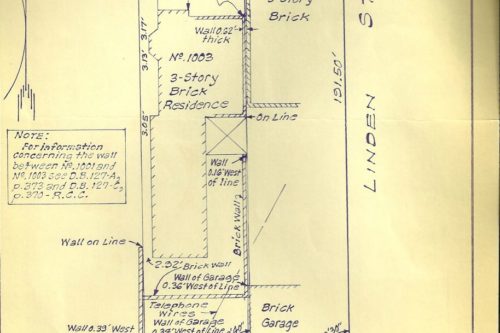
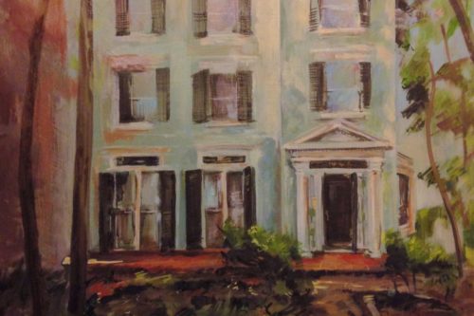
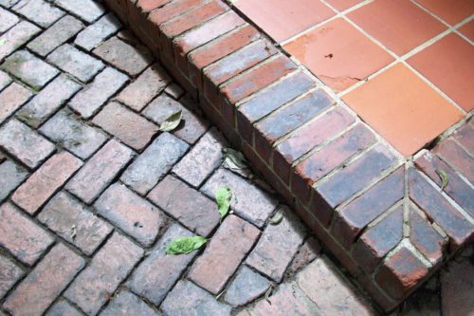
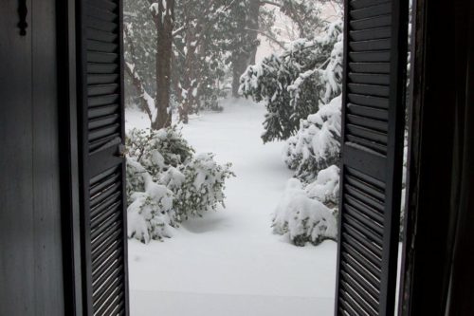
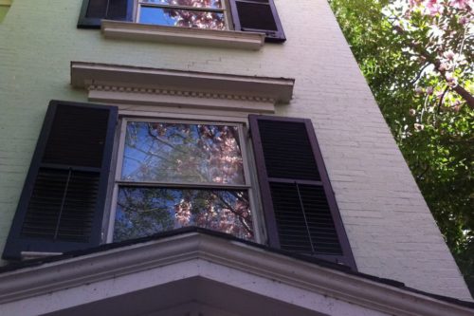
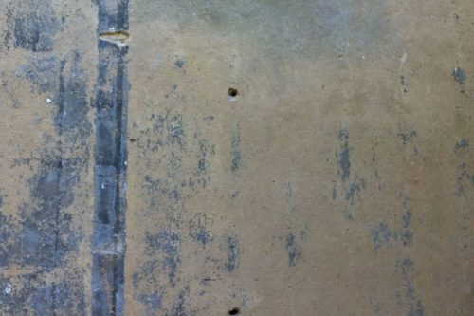
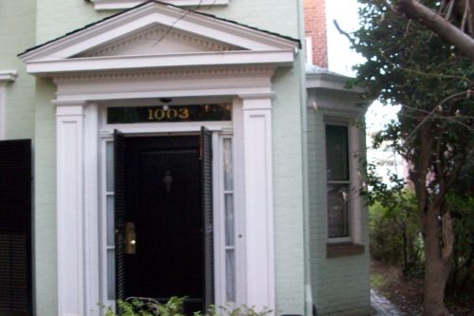
2 Comments
the house to the east is the dr edward julian MOSELEY (not mosby) house.
Mr. Witt,
Thank you for calling attention to this error! We have corrected the article and added a record of the correction to the foot of the article.
We greatly appreciate you taking the time to alert us to this, and for reading ArchitectureRichmond!
Appreciatively,
Don O’Keefe
Editor
Write a Comment
Posted
Share
Tags
antebellum • Classical • Fan District • Federal Style • slavery • townhouse • urbanMap