Architect: MSTSD Architects, Atlanta
Dates: 2010
Address: 501 South 5th Street Richmond VA
When considering the new Meadwestvaco headquarters along the Richmond riverfront, several hugely important positives come to mind. The fact that a large company relocated to the Richmond area is, in and of itself, an achievement. The decision to reject the suburbanity of Innsbrook or Short Pump in favor of downtown was also a crucial one. Architecture in the modern idiom is a final accolade for the project. When compared with the prospect of another sprawling postmodern development on the city’s outskirts it seems almost miraculous.
Aesthetically, there are some issues with the building. The materials are jumbled and the form is bizarre, neither relating to its site or the surrounding city particularly well. The roofline provides some intrigue to the skyline but this is largely outweighed by the over intensity of its lighting at night. While a view from the river showcases the building’s high quality glazing system, the transitions between the building’s facades leave it somewhere short of sleek. Let us cast aside the architect’s stylistic choices for a moment and focus on the building’s urban performance.
When the building was proposed, concerns arose about its relationship to the city streets themselves. Over the years, the destruction of a large part of urban Richmond to make way for our shameful Downtown Expressway and the subsequent development along the downtown riverfront has rendered this strip of segregated land little more than a glorified office park. Though it is the first step in a supposedly mixed use development in the area, the MeadWestVaco Headquarters has done little to help rectify the area’s issues.
Whether or not one likes the building’s outward appearance, the complex objectively fails to address the surrounding streets properly. The building is placed on the landscape haphazardly, rendering two square blocks with no options for public engagement through retail, residential, or cultural space. MeadWestVaco reinforces the problems south of the expressway and fails to be forward thinking, anticipating a time in which people will not only work there, but live there.
D.OK.

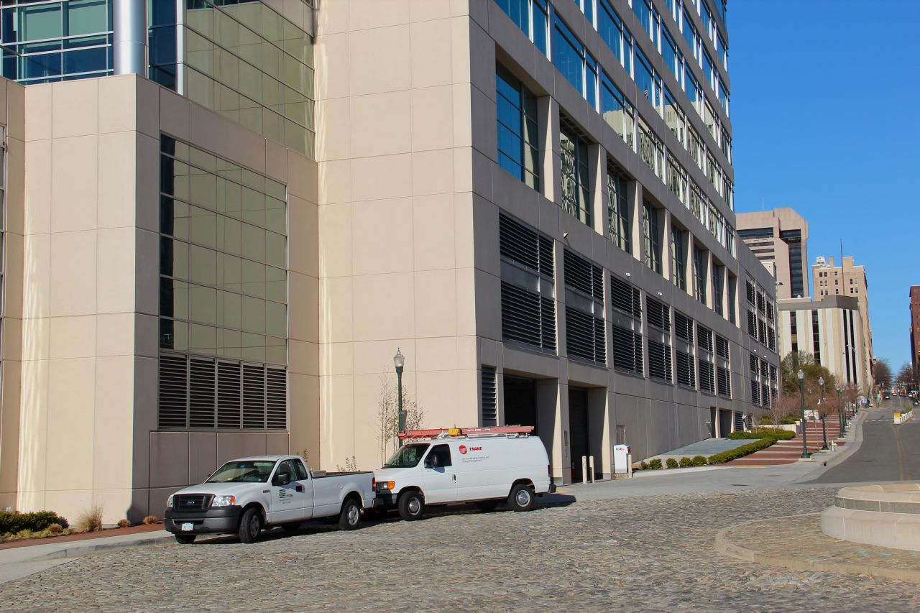
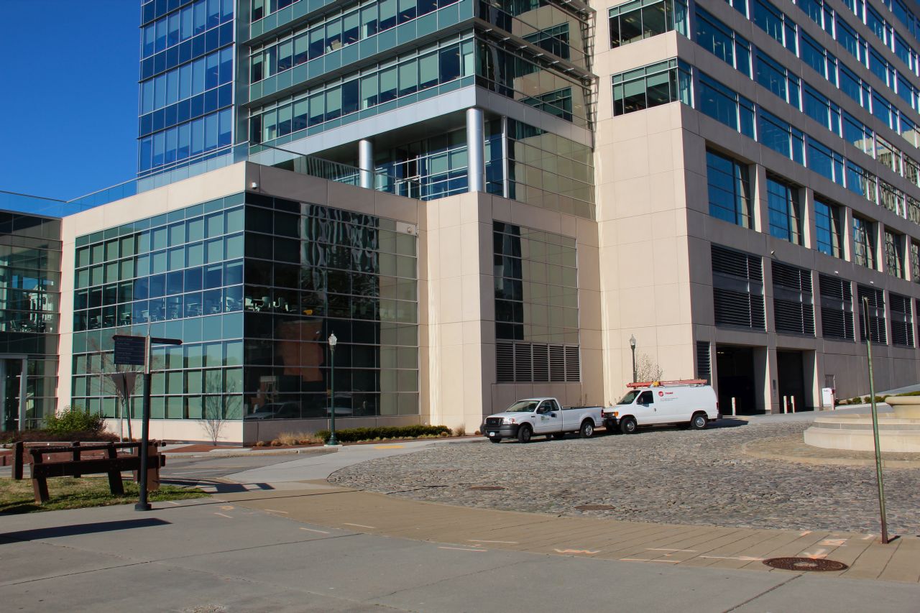
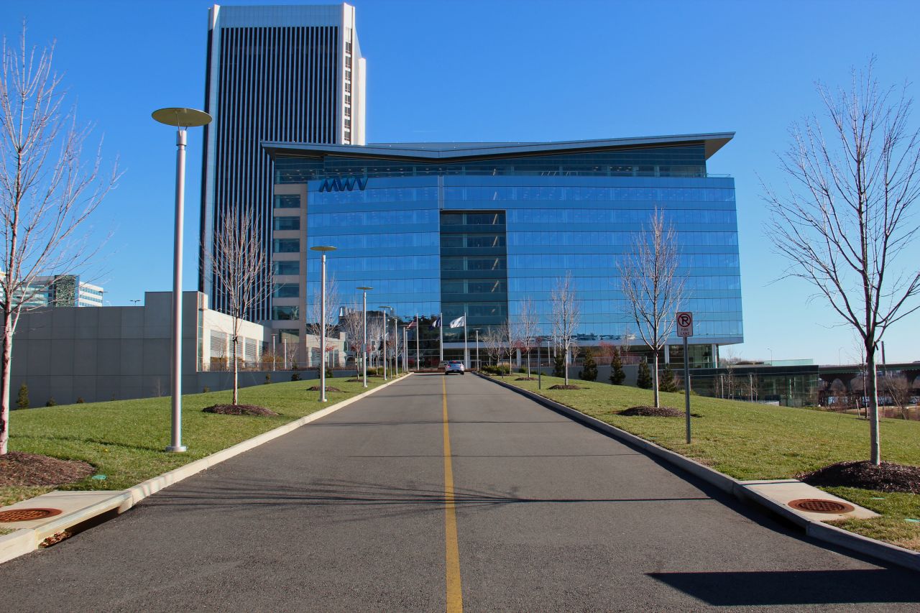
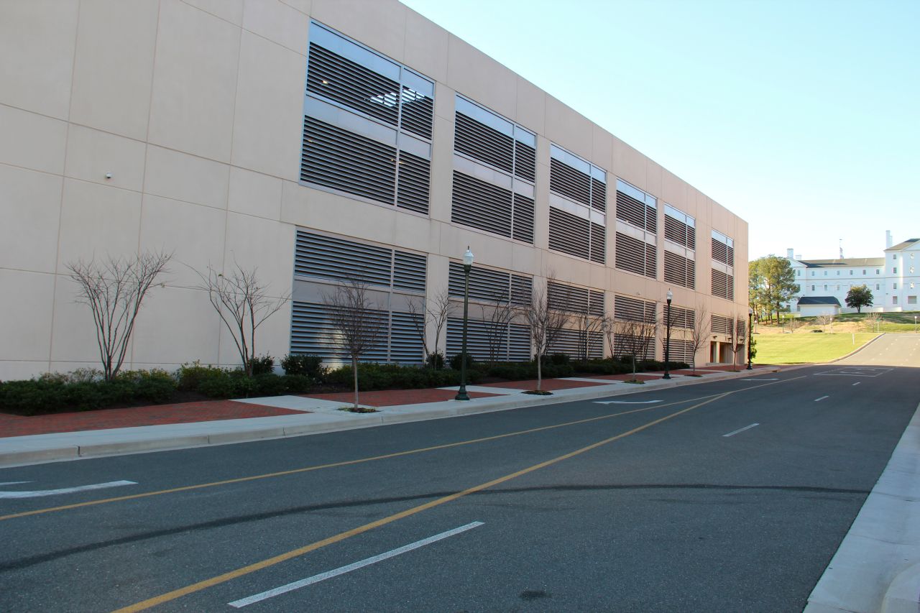
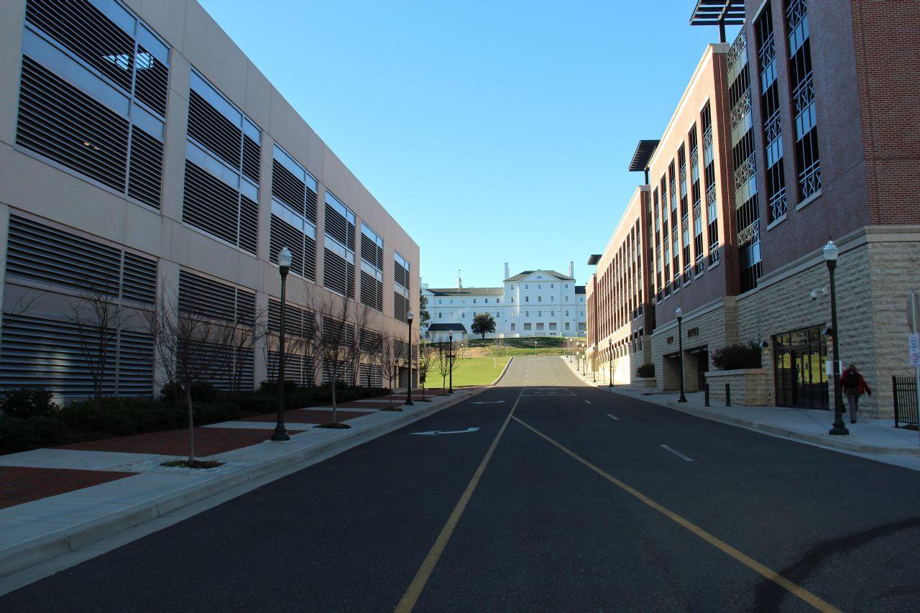
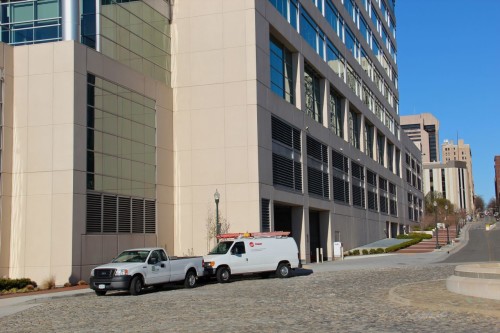
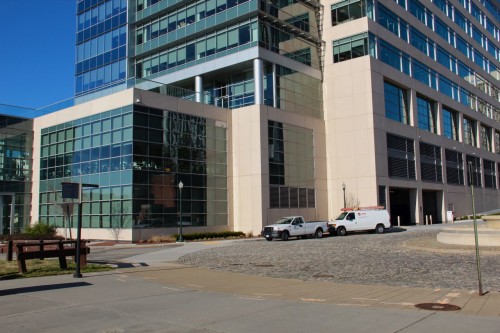
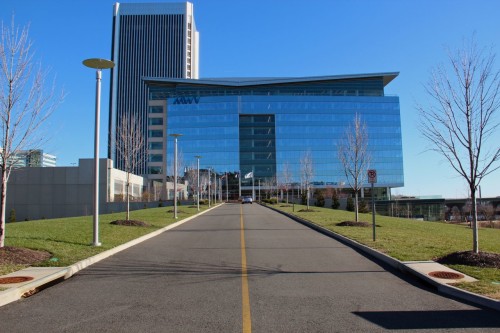
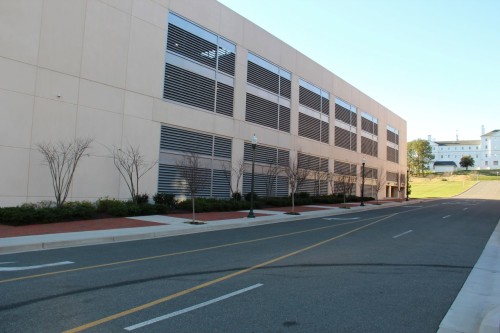
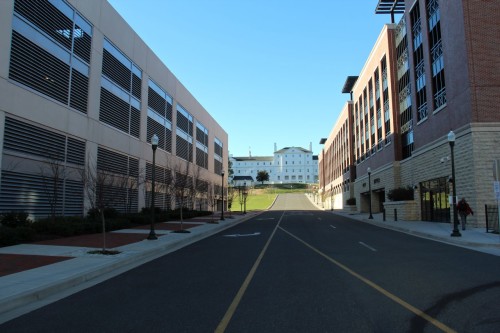
2 Comments
Agreed… the pedestrian experience is drab, even if we pass it anticipating arriving at Brown’s Island. It’s disappointing to see all of that glazing on the skyline, and then see concrete at the street level. Maybe a mixed-use program could have remedied the experience, but I wonder if commerce is the only way to activate its relatively small footprint—especially in light of the apparent lack of demand for commercial space in the historic commercial core. Perhaps Kanawha Plaza would be the place to really think about revamping south of the expressway?
Thank you for the wonderful and insightful comment. Kanawha Plaza could indeed be an epicenter of development for the entire financial district. It also has the potential of connecting with nearby Shockoe Slip and Shockoe Bottom to strengthen and expand the existing pedestrian friendly area. Great idea.
Write a Comment
Posted
Share
Category
OpinionTags
downtown • Foundry Run • Higgins & Gerstenmaier • LEED • modern • office • opinion • Riverfront