Hill Colvin Linthicum, Sr., (sanctuary and parish hall) and Lee & Lee (addition to parish hall)
1912 (sanctuary and parish house), 1922 (addition to parish house) and 1961 (Administration Building)
3602 Hawthorne Avenue
St. Thomas Episcopal Church, a charming Gothic Revival complex at 3600 Hawthorne Avenue, traces its beginnings to 1907 when Ginter Park was a small town just north of Richmond (it was annexed to the city in 1914). Also in 1907, as Episcopalians nationwide marked the 300th anniversary of Anglicanism in the New World with the Jamestown settlement, some 15 individuals of various Protestant denominations gathered at the Lewis Ginter Community Building on Hawthorne Avenue to discuss establishing an Episcopal church in Ginter Park.
From the beginning, Grace Arents, a devout Episcopalian (and a niece and an heir of tobacconist Lewis Ginter who had spurred Ginter Park’s development) was a generous proponent of the new parish. She also guided the founding of other Episcopal churches in Richmond including St. Andrews and Holy Comforter.
Arents pledged $10,000 toward the construction of St. Thomas with the expectation that the congregation would raise an additional $5000. It was probably Snelling & Potter, a Northeastern firm proficient in Gothic Revival design, that the benefactress engaged as the architect. But when matching funds never fully materialized, the building plans had to be simplified (Selling & Potter dispatched a seething letter demanding that its name never be associated with the project).
The St. Thomas leadership then engaged Hill Colvin Linthicum, (1860-1919), a friend of a vestryman, to carry out the project. Linthicum, the son of Lynchburg architect William H. Linthicum, had studied in Baltimore before going into practice with his father who was then in Durham, N. C. In addition to the sanctuary, Linthicum designed the the adjoining parish hall and the rectory next door fronting Hawthorne Avenue (demolished).
James River granite ashlar was used on the sanctuary exterior. The front facade has three bays punctuated by a projecting vestibule and the wooden brackets supporting the roof inject a distinct Arts & Crafts flair. Each of the side walls of the sanctuary have four bays defined by pier buttresses with four corresponding windows and four clerestory dormer windows.
The eight large sanctuary windows, fashioned of frosted and colored glass, add warmth to the interior despite its rather austere lines and simple detailing. The wooden ceiling is stained a dark brown while the plastered walls are painted a shade of off-white.
Appropriately, visual highlights of the interior are evident at the chancel where a stained glass roundel window, high above the altar, contains the image of a large Star of David with a cross set within it. Richmond artist Adele Clark designed the stained glass windows along the nave in collaboration with her partner, Willoughby Ions, an artist of Jewish descent. (The ladies lived together nearby at 3614 Chamberlayne Avenue.) The elegant , three-paneled reredos was crafted by Richmond furniture designer Harrison Higgins (c. 2005).
Linthicum’s handsome and compatible stone parish house of 1912 was enlarged in 1922 following a plan by the prominent Richmond firm of Lee & Lee (Merrill Lee and Clifton Lee, Jr.). In 1961 an educational building, considerably simpler in detailing than its adjacent structures, was added to the north of the church complex.
ES
Note: two corrections were made to this article in June, 2020 based on much appreciated input from Holly Ulrich, who we thank for her help.

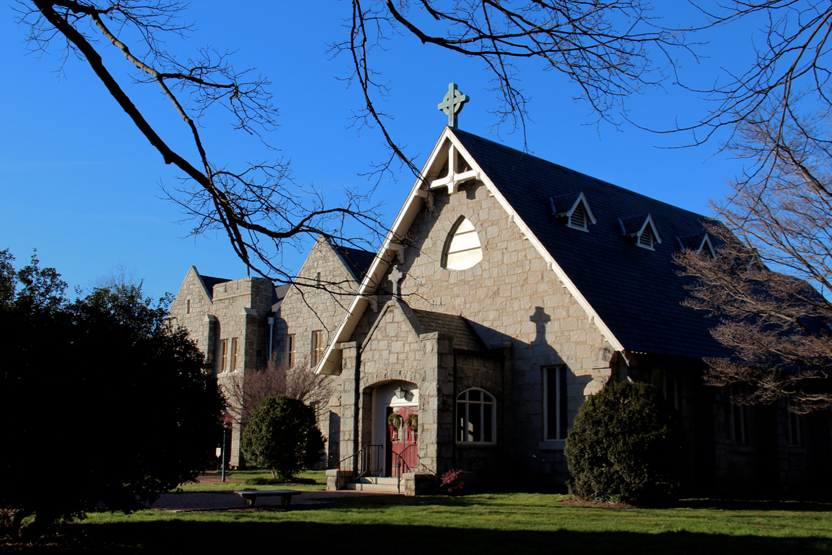
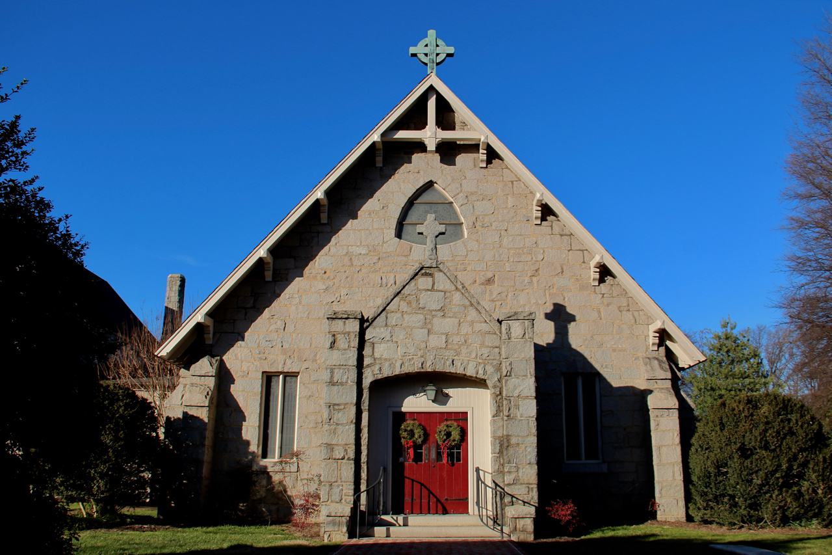
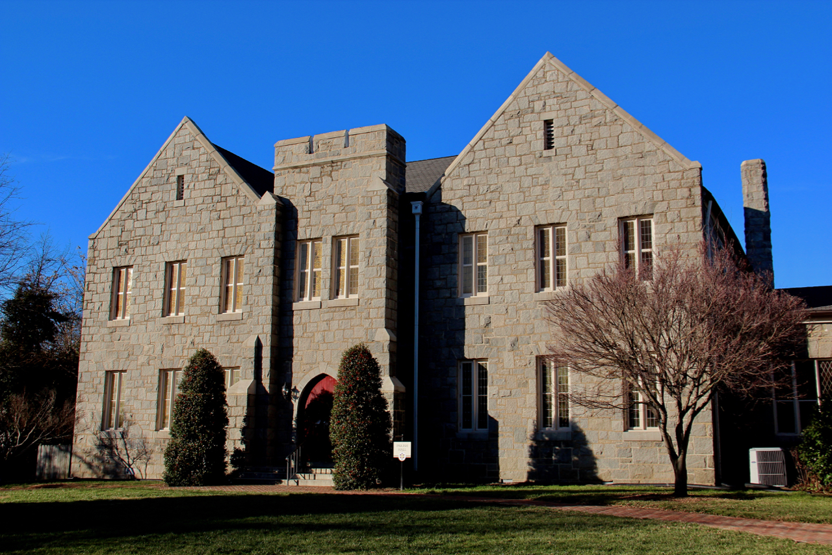
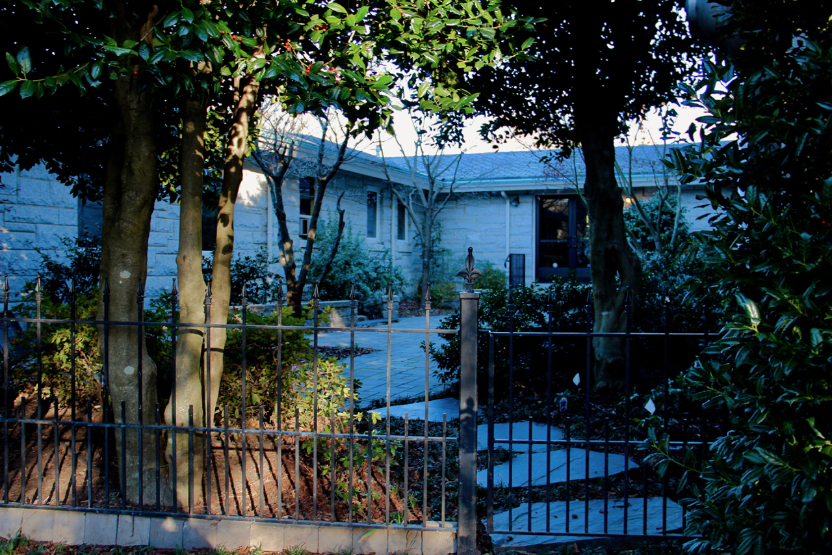
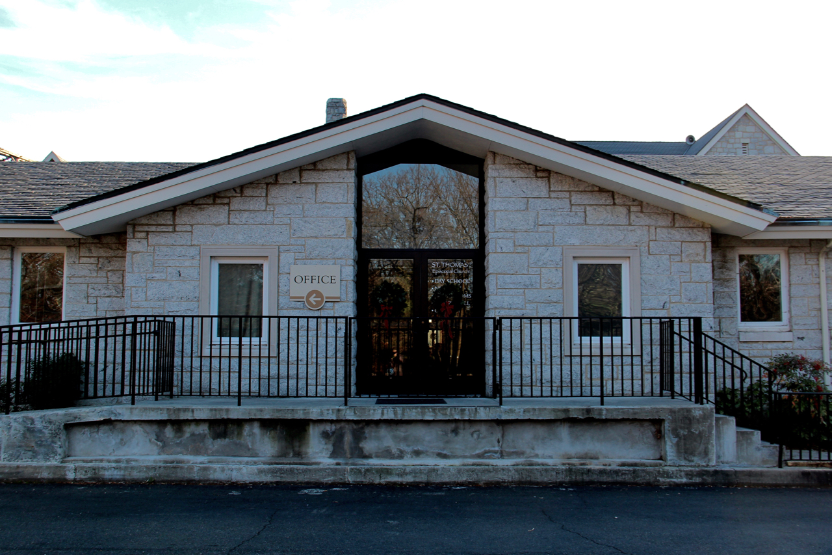
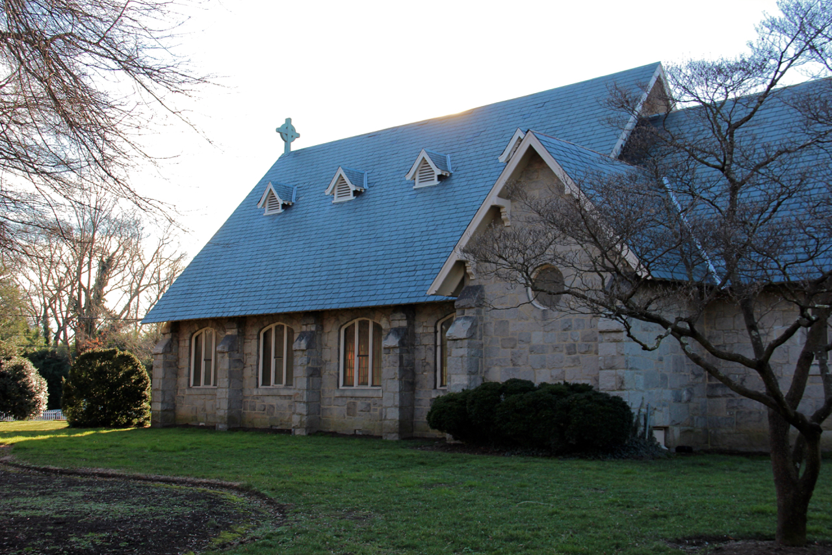
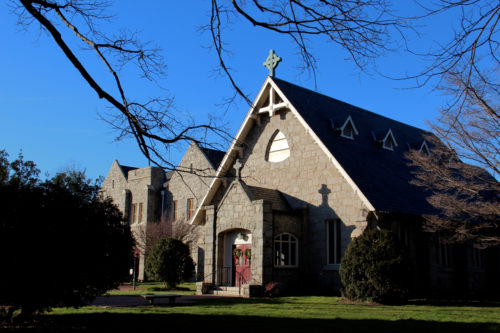
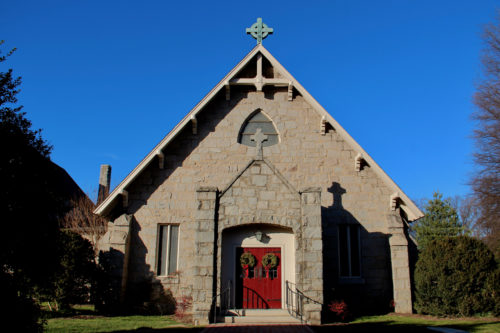
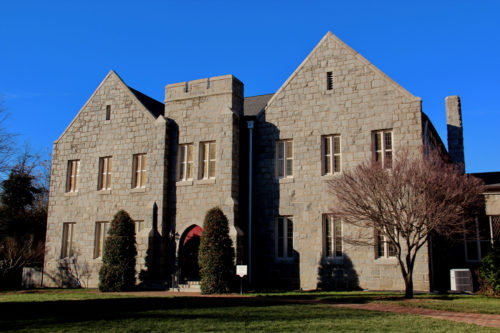
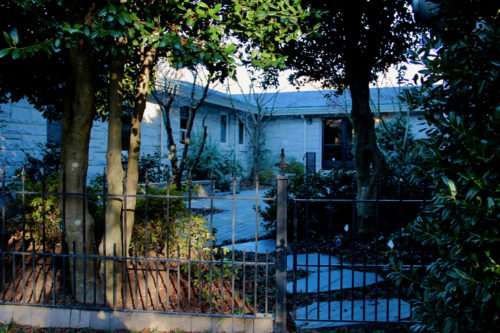
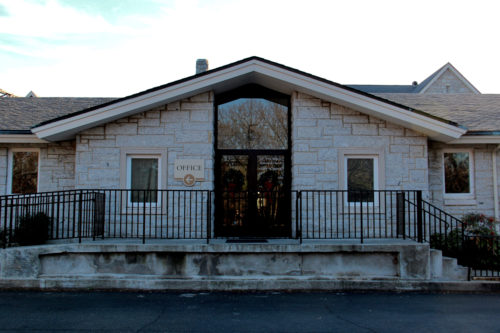
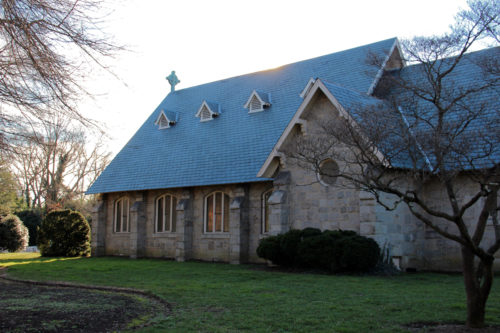
Write a Comment