Carneal & Johnston, architect, and Architecture Design Office (ADO), renovation architect
1917, renovated 2019
1000 Carlisle Ave.
Aside from the Capitol, and the New Market Corporation headquarters atop Gambles Hill, no building occupies a Richmond riverfront hilltop so majestically as the Schoolhouse at Artisan Hill. The former Robert S. Fulton School served Richmond public elementary students from 1917 to 1976. When it opened it had 1,334 children in kindergarten through the seventh grade. Naming the school for Robert S. Fulton (1765-1807) who invented the steam ship in 1807, was an appropriate gesture considering the building overlooks Rockett’s Landing, the former port of Richmond. The building was converted into artists’ studios in 1997 and was sensitively renovated in 2019 for multi-uses: artist studios, retail spaces, commercial offices, apartments, and most dramatically, the Blue Atlas restaurant. The eatery is named, in part, for a large evergreen tree that graces the front grounds of the building.
The schoolhouse was designed by Carneal & Johnston, one of Richmond’s most prominent architectural firms in the first half of the 20th century. Established by William Leigh Carneal, Jr. (1881-1958) and James Markham Ambler Johnston (1885-1974), the firm designed Fulton soon after it had collaborated in a multi-year association with Cram, Goodhue and Ferguson, a Boston architectural firm, in designing the new University of Richmond campus in the Westhampton section of Richmond. Carneal & Johnston had previously designed the Bellevue School on Church Hill at 2300 East Grace Street and the Grace Arents School on Pine Street in Oregon Hill.
For the T-shaped, red brick Fulton School on Powhatan Hill in the city’s far East End, Carneal & Johnston designed a grand Colonial Revival structure with a striking, if not an ideally proportioned, classical temple front in the Roman Doric order. The four colossal columns of the front portico support a pediment that contains a lunette window. Like the front columns, two colossal engaged columns on the porch exhibit a well-articulated entasis (a slight bulging of the shaft). The exterior wall brickwork eschews classical patterning and exhibits a decidedly Art & Crafts bonding. Ribbon windows on every outer wall of the school were an early use of such fenestration as well as an early gesture toward modernism in Richmond. They allow maximum daylight to brighten the interior.
The 2019 school renovation by Architecture Design Office (ADO)), was sensitively achieved. The original terrazzo flooring in the hallways, heart of pine floors in former classrooms, and original transom windows over the interior doorways have been meticulously-restored. The restaurant dining spaces take full advantage of interiors and both the portico as well as the front terrace near the front steps. The landscaped front lawn also allows for additional seating and panoramic views of the cityscape. Sadly, the vista has been slightly compromised by construction in 2019 of the six-story Artisan Hill apartment building. Other older features of the site, however, such as cobblestone-paved streets, retaining walls, park staircases, and city sidewalks have been retained and restored.
ES

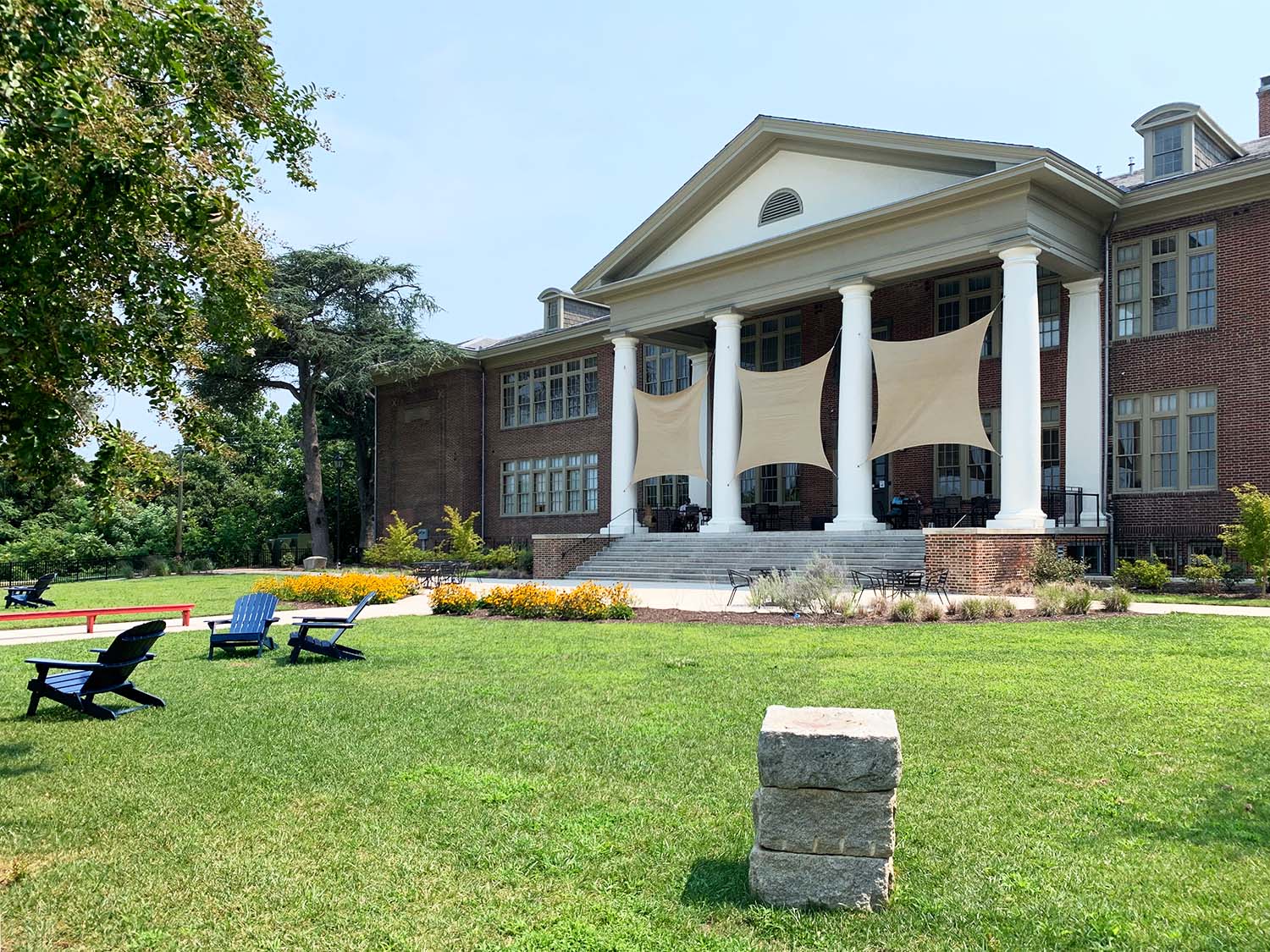


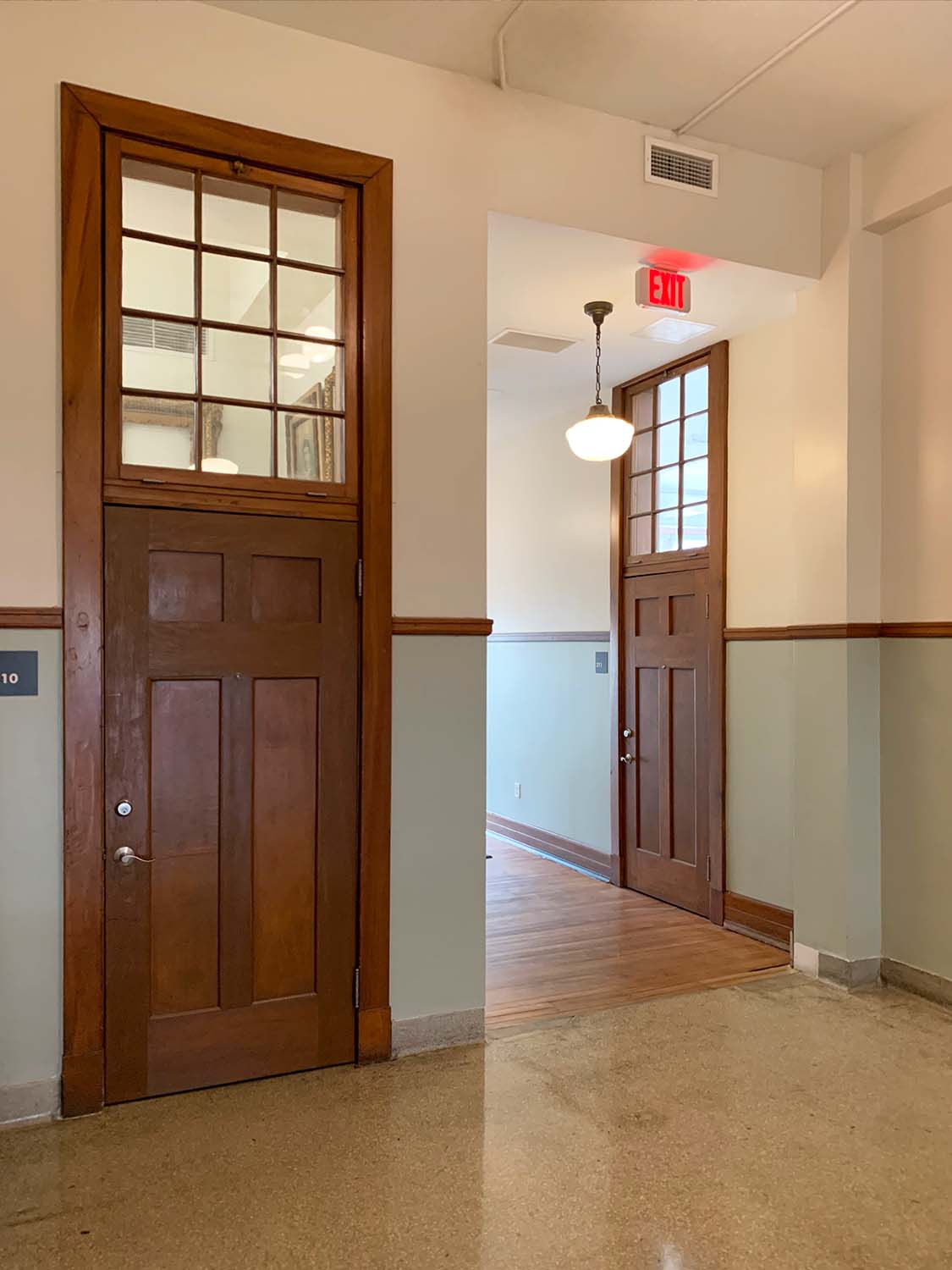
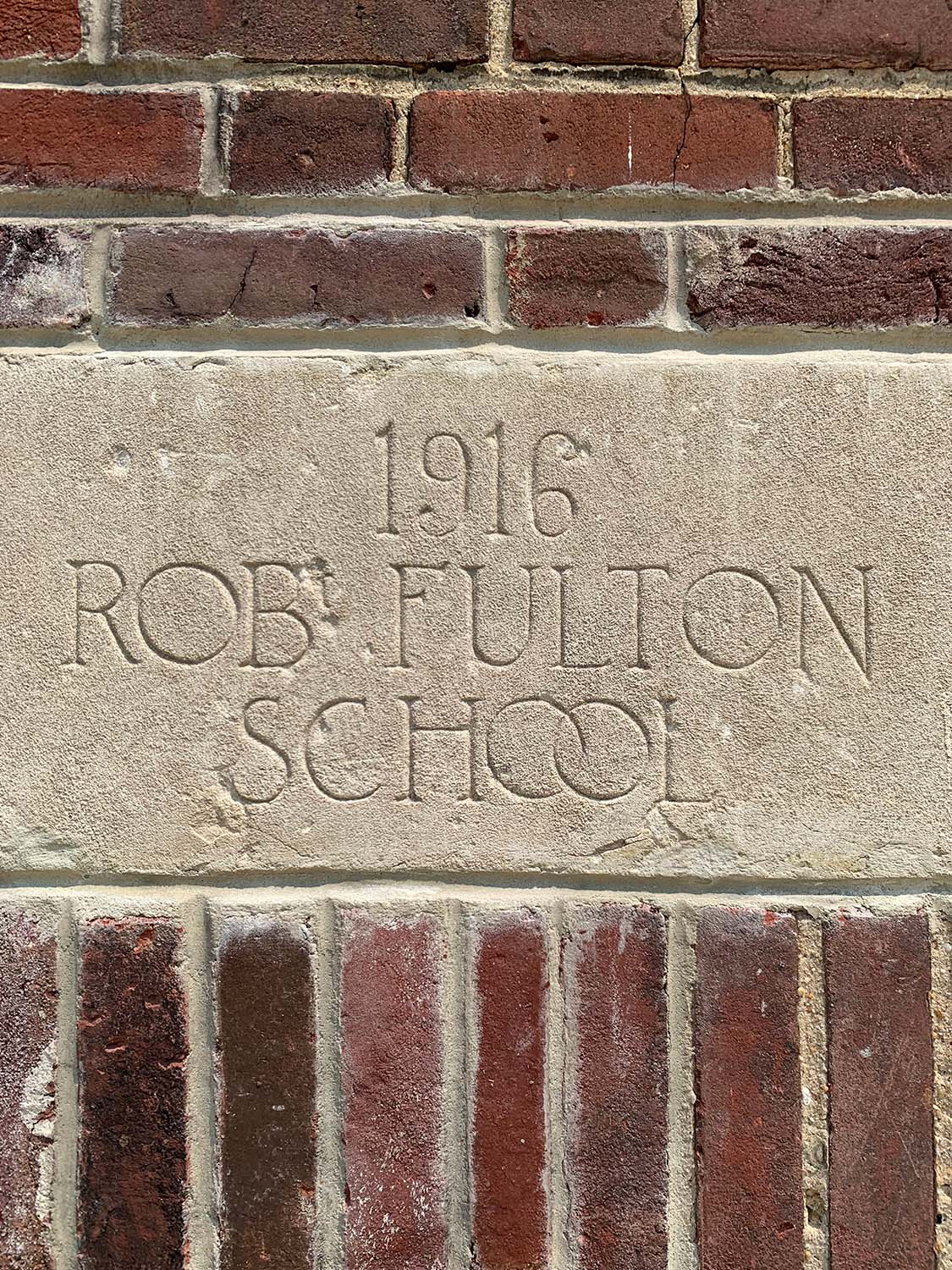
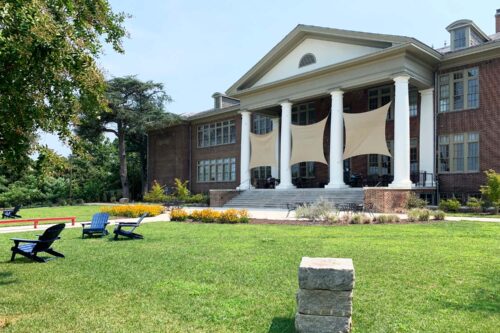

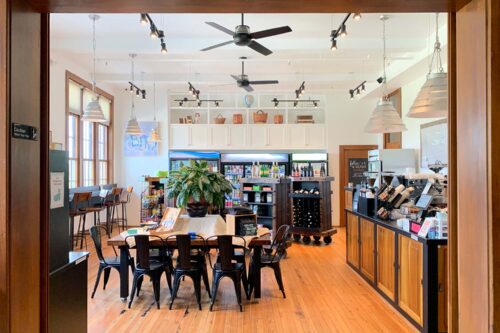
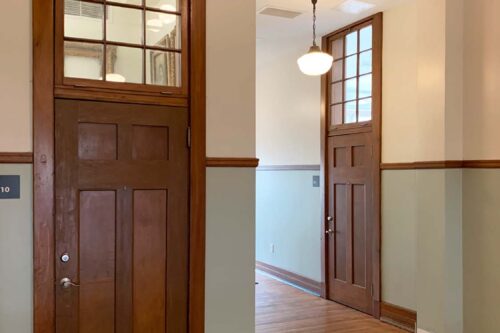

Write a Comment