Marcellus Wright Sr., Charles Custer Robinson, and Charles M. Robinson
1925 – 1927
6 N. Laurel Street, Richmond VA
Conceived in 1918, what is now Richmond’s Altria Theater was built as the city’s largest Shriner meeting house. Created largely through the work of Clinton L. Williams, the chapter’s potentate, the building’s program originally included a pool, gymnasium, hotel, ballroom, restaurant, offices, and bowling alley in addition to the well known 4,600 seat theater.
Due to the inventive use of Neo-Islamic form by architects Marcellus Wright Sr., Charles Custer Robinson, and Charles M. Robinson, the building was and often still is colloquially referred to as ‘the Mosque.’ Minaret like structures flank the central pointed arch entryway. The lobbies, lounges, and window niches feature arabesque or geometric tile work in rich poly-chrome. The grand theater is decorated with murals displaying scenes of middle eastern antiquity. The materials are lavish, with marble and tile from Italy, Spain, and Tunisia and 75,000 square feet of gold leaf on the central dome alone. The overall effect of opulence and exoticism was as cultivated by the original Shriner occupants as much as the theater’s current operators. The Altria’s conversion to a city owned theater came in 1940. It has served as one of Richmond’s most important venues since. Along with the bombastic architecture, its prominent location on Monroe Park has made the Altria Theater a local landmark.
DOK
More information of the Altria Theater’s performances and facilities can be found here: https://www.altriatheater.com/

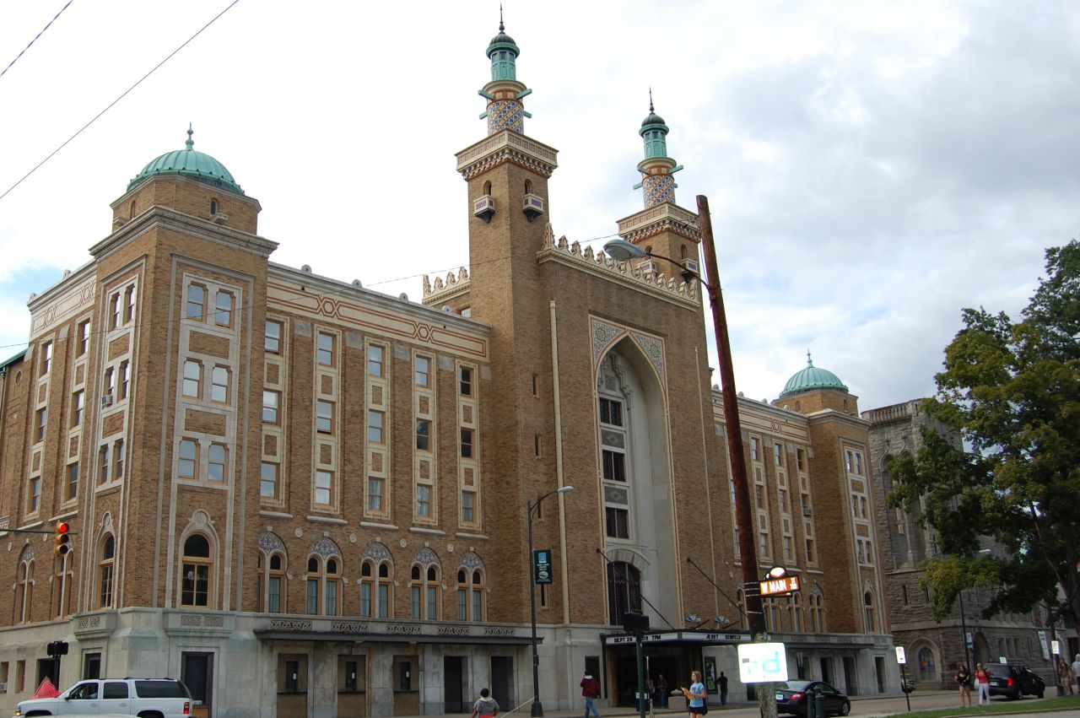
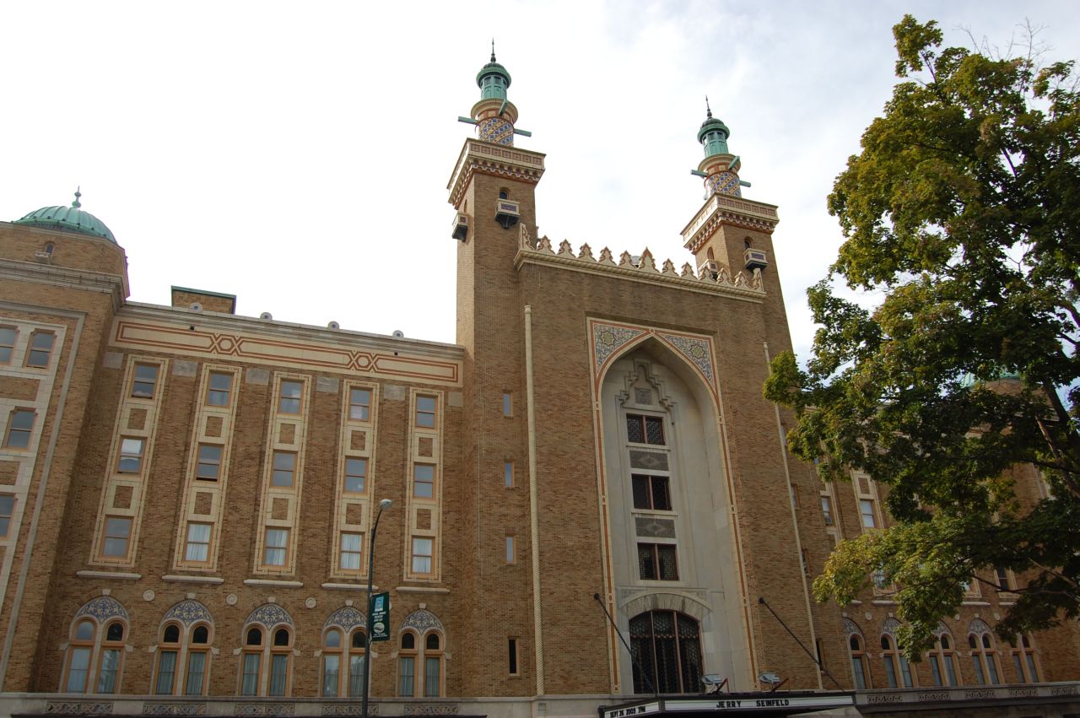
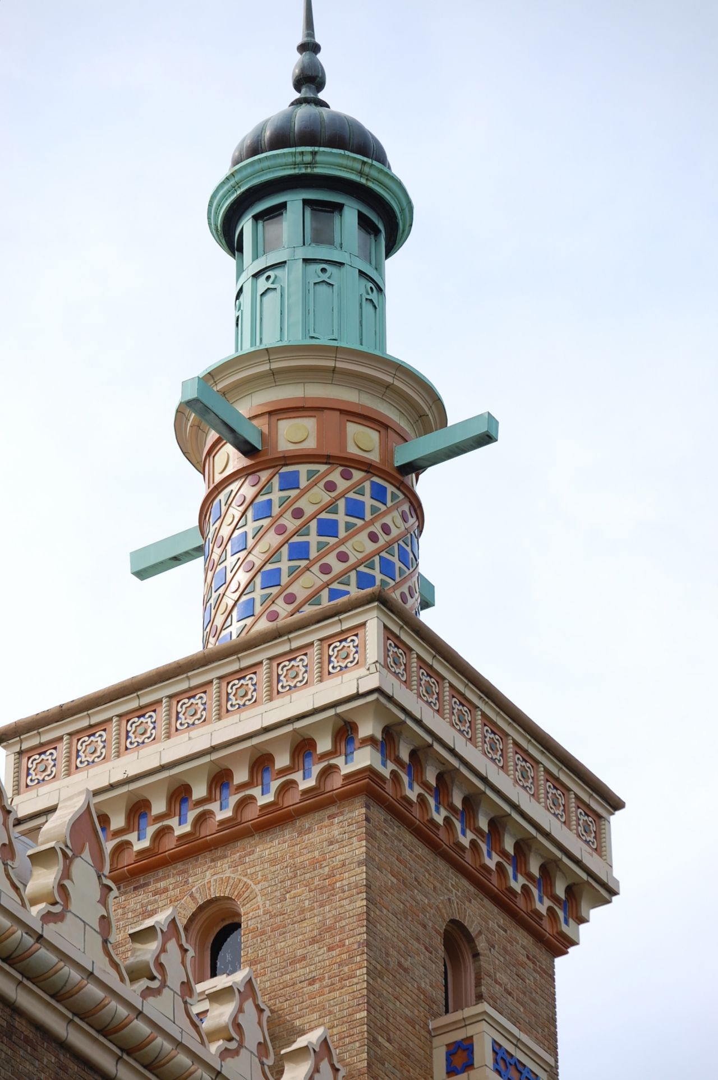
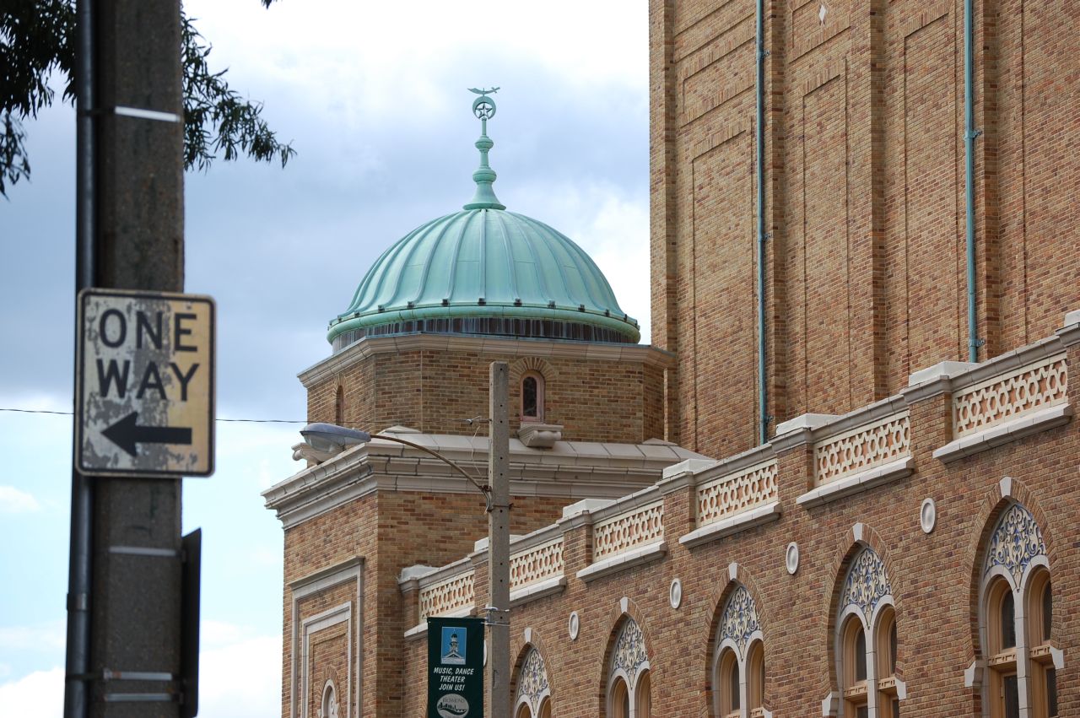
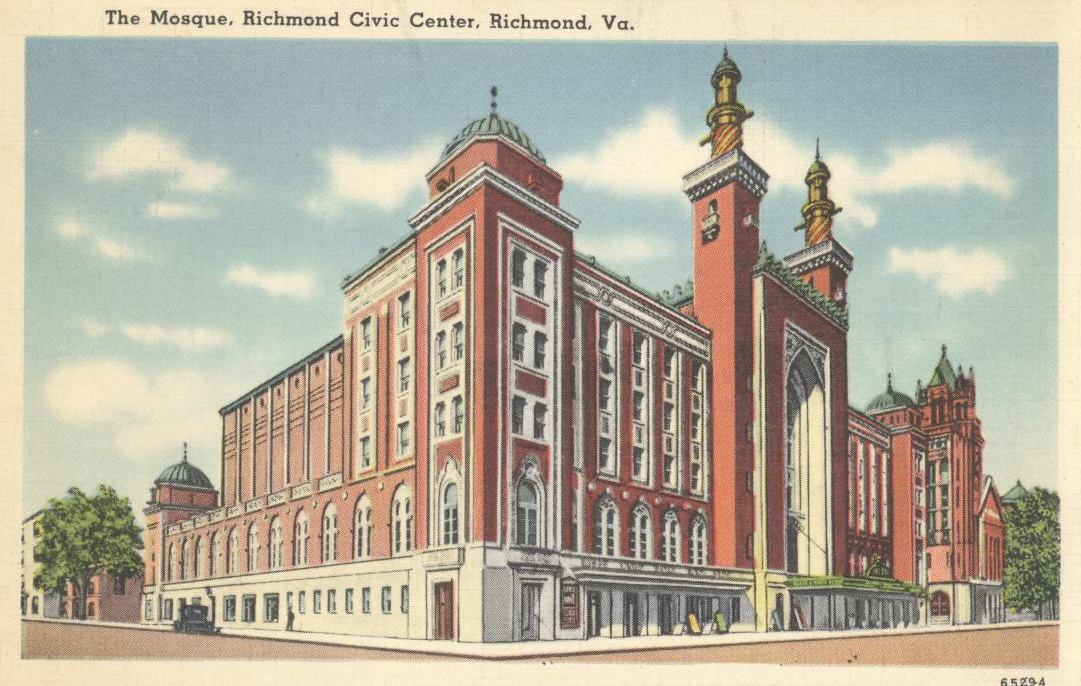
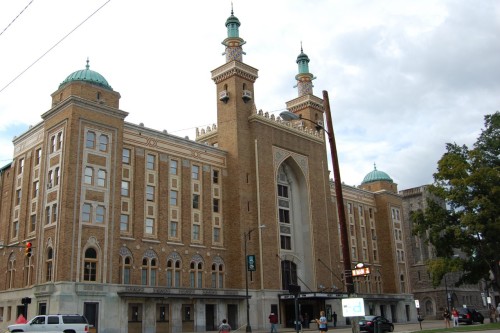
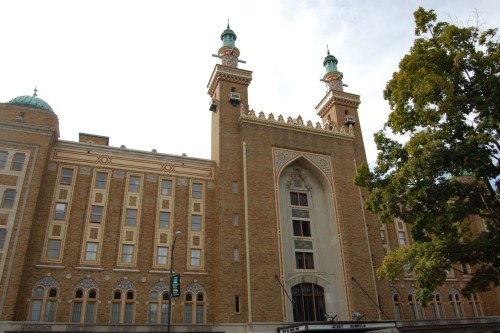
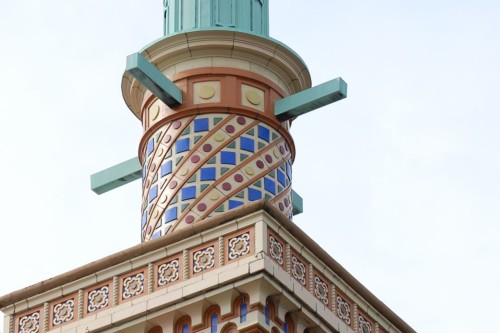
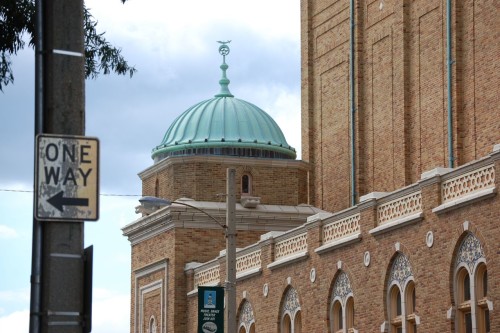
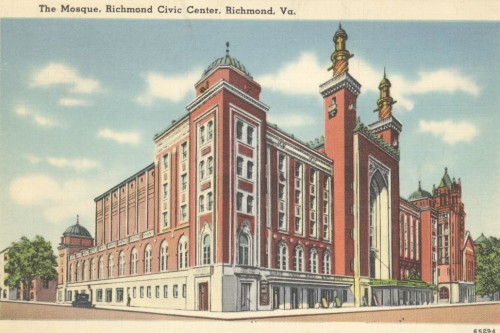
Write a Comment