Benton & Bengtson (1923 parish hall) and Wysong, Bengtson & Jones, architects (1931 sanctuary)
1923
1100 West Grace St
—
Bethlehem Lutheran Church, commanding a quiet intersection at western edge of the VCU Monroe Park campus, is a neo-Gothic, red brick, stone and concrete architectural gem. Its beautiful proportions and exquisite detailing belie the fact that the sanctuary was built during the depths of the Great Depression. Luther T. Bengtson of Benton & Bengtson was the architect of both the Parish Hall (1923) and the sanctuary (1931).
—
The congregation was established 1852 and soon after its 70 members (mostly German immigrants) built a Lutheran church in Navy Hill at 502 North Sixth St (the site is now occupied by the Richmond Coliseum). The church structure was a relatively plain frame structure that was later enlarged with the addition of a brick vestibule and tall steeple.
—
—
In 1922, with Bethlehem’s congregation approaching 350 members (and many of them moving westward), the church purchased property at the northwest corner of West Grace and Ryland streets. Luther T. Bengtson, of a Richmond and North Carolina-based firm, was the designer of the parish house that contained an auditorium, church offices and a parochial school. This structure was situated closer to Broad Street and adjacent to the Kirkmeyer Motor Co. at 1301 West Broad St. (the site was one block from the Beth Ahabah and St. James’s Episcopal Church, two other congregations that had previously moved from the Navy Hill vicinity}.
—
Bethlehem and the adjacent car dealership, however, had an often fraught relationship. The church complained that the business was unnecessarily loud during worship services. Kirkmeyer employees and passersby were alarmed by stray baseballs that periodically sailed off the parish hall roof where the day school had established a playground.
——
Six years after the parish hall was completed Bethlehem tracked down architect Bengtson, then residing in Charleston, W. Va., to design an adjacent sanctuary. Considering the modest-sized site, he delivered a magnificent solution . The church nave, graced by four bays with large stained glass windows on the western and eastern sides, had a center aisle with flanking side aisles. The stained glass-facing lower windows depicted scenes from the life of Christ while the corresponding clerestory windows told stories of the apostles.
—
At the rear of the new church a choir loft spans the width of the sanctuary with a 22 foot Gothic window in the Grace street wall that depicted the ascension of Christ. At the front of the sanctuary and behind the altar a reredos (or carved screen) rose behind the altar; three lancet windows were above this.
—
Today, Bethlehem melds as seamlessly into its residential block as an English church does a rural village. Just beyond the church’s front and side doors near the corner city curb is one of four classically articulated pylons that memorialize the fact that the 1100 block of West Grace previously was the campus of the University of Richmond.
—
—
ES

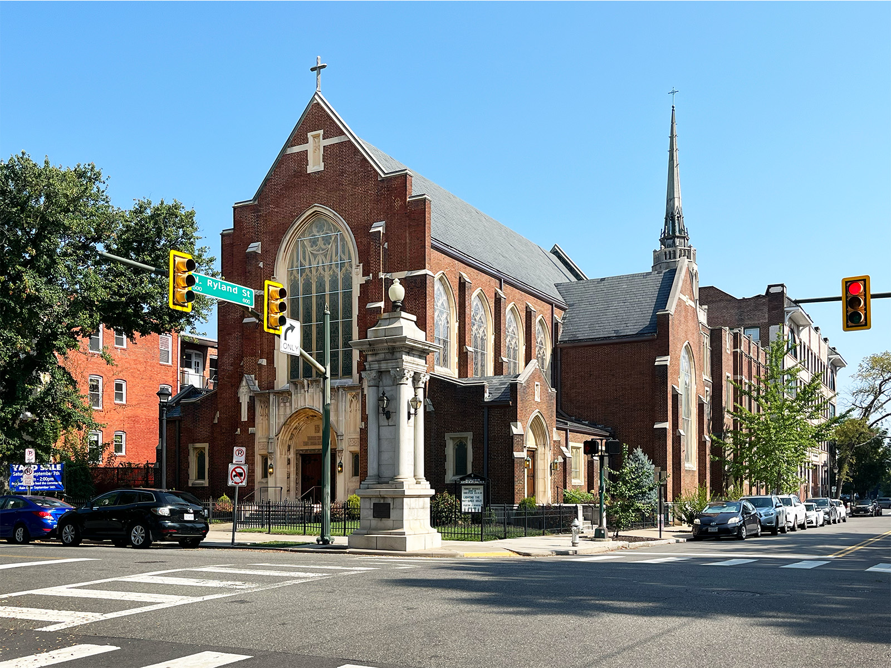
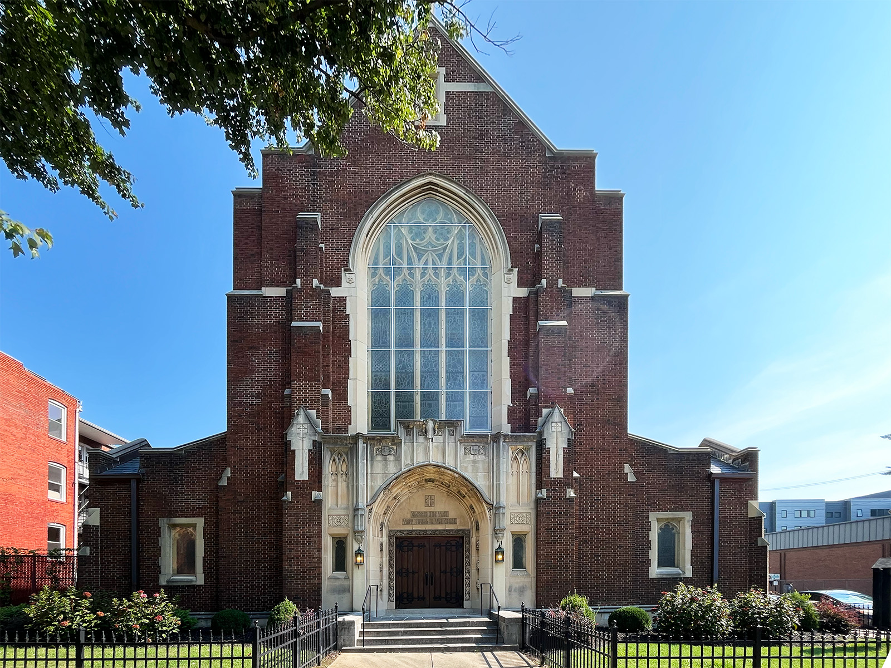
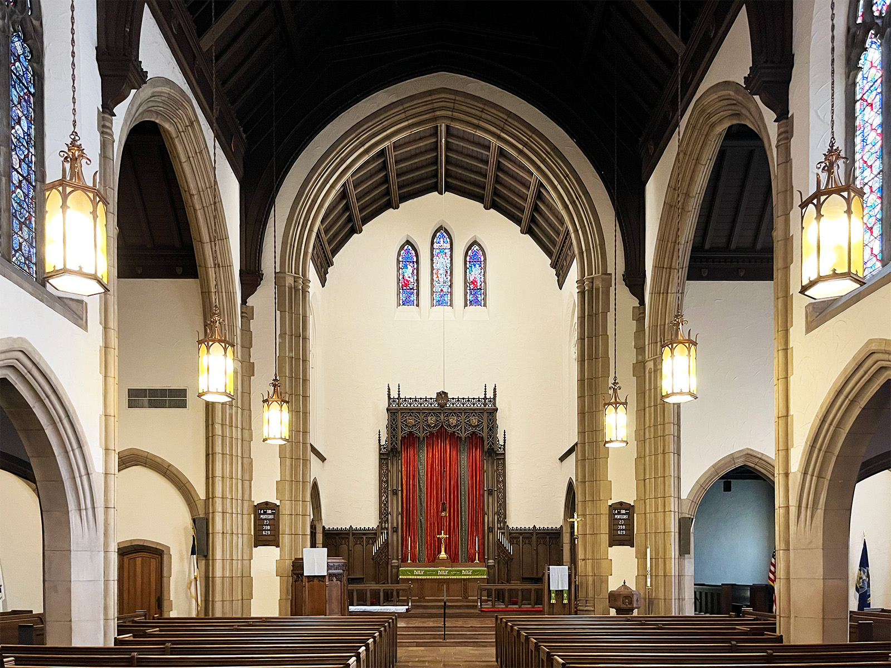
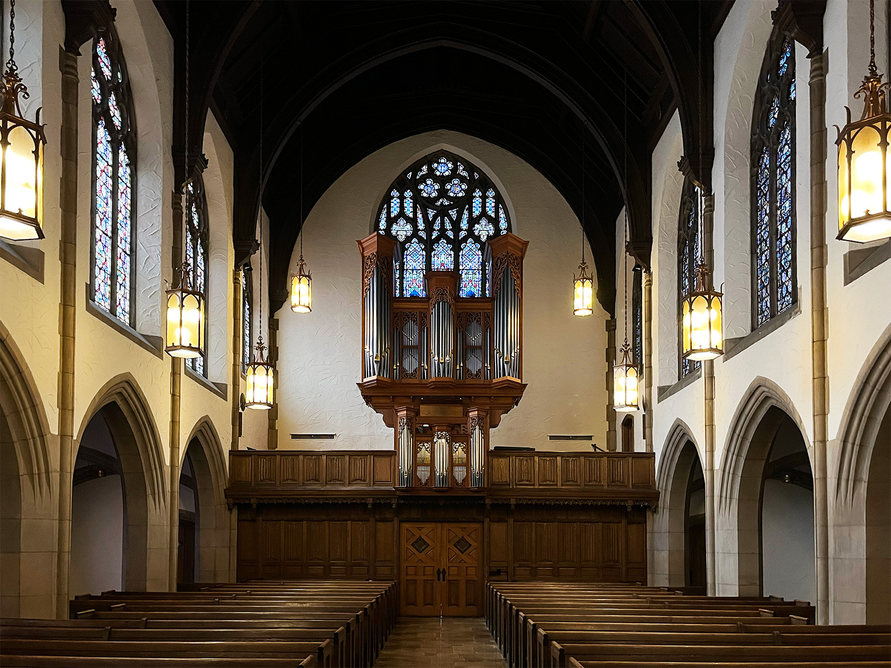
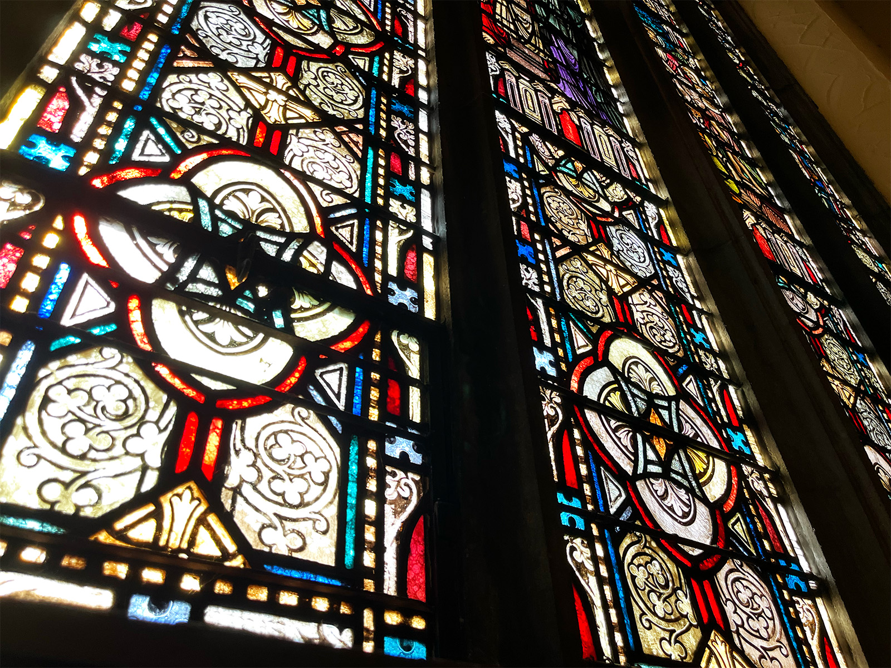
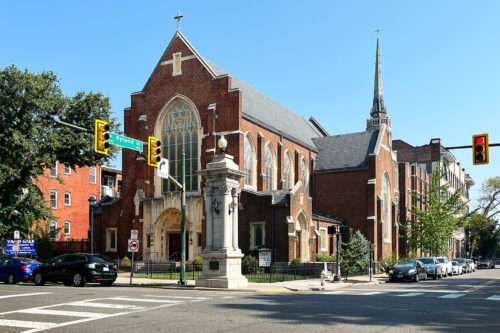
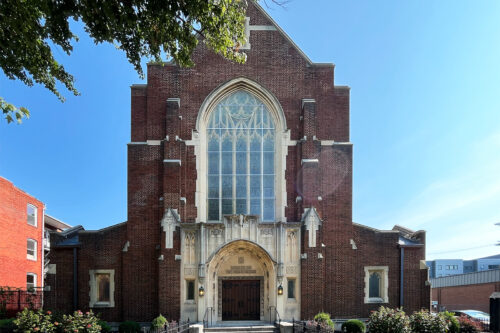

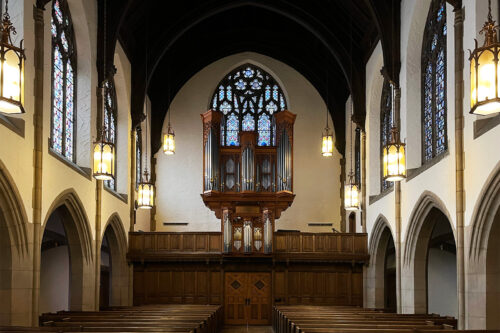
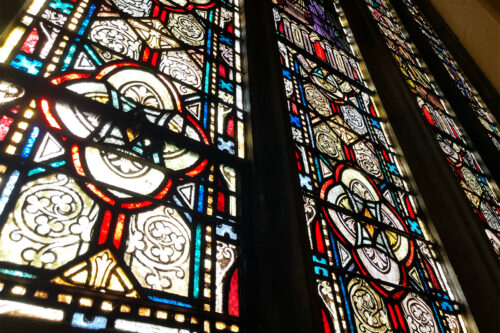
Write a Comment