1904, sanctuary, Noland and Baskervill, architect
1957, Edward N. Calish Educational Building, Merrill C. Lee, architect
2018, Renovation and expansion of educational building, Shinberg Levinas Architectural Design, Inc., architect
1111 West Franklin Street
The imposing and exquisite Beth Ahabah synagogue is part of Richmond’s architectural pantheon. Therefore, it is fitting that its classical revival design is based on the actual Pantheon in Rome (125 c.e.). Another building modeled after that ancient temple, designed to honor all the gods, is the Rotunda at the University of Virginia (1819), designed by Thomas Jefferson. In 1895, after a serious fire, this focal point of The Lawn was restored according to designs by the New York firm of McKim Mead & White. The Charlottesville reclamation project may well have inspired Richmond architects William Churchill Noland (1865-1951) and Eugene Baskervill (1867-1946) as they undertook to design or a new synagogue for Beth Ahabah, the nation’s sixth oldest Jewish congregation a few years later.
Beth Ahabah (House of Love) had its beginnings in Beth Shalome (House of Peace), the city’s first synagogue, which was established in 1786 in Shockoe Bottom. In 1841 a number of Beth Shalome’s members established a separate congregation, and in 1848 built a house of worship at 11th and Marshall streets in Court End. By 1900, during a period of immigration and rigorous assimilation, this reformed congregation sought to build a new complex on fashionable West Franklin Street in the West End. The new sanctuary was close to the large homes that many of its members were building along Monument Avenue and West Grace streets.
The architecture firm of Noland and Baskervill made a powerful statement by setting the beige-hued brick sanctuary directly facing Ryland Street, so that its colossal Roman Doric portico is on axis with the street and visible from busy West Broad. Noland, a Hanover County native, was steeped in classicism having studied in Europe. He apprenticed under Cope and Stewardson in Philadelphia and Marion Dimmock, a prominent Richmond architect. Baskervill was a Cornell University-educated engineer. This architectural partnership devised some of Richmond’s most memorable early 20th century structures. These included the legislative wings and restoration of the State Capitol, St. James’s Episcopal Church, Second Baptist Church, the YWCA Building, and the Jefferson Davis memorial on Monument Avenue.
The sanctuary interior is as impressive as its exterior with a dramatic round dome. The focal point however, is the bema, or dias, with a pulpit placed at its center. Directly behind this is the arc containing Torahs, and the hanging Ter Tamid, or Eternal Light,(now electrified). A classical reredos, or screen, serves as a backdrop and rises to incorporate the pipes of a large organ in the balcony. Framing the reredos is an elegant proscenium arch. Another striking feature of the interior are 29 stained glass windows. These include a signed, Louis Comfort Tiffany-designed depiction of Mount Sinai.
The affluent congregation prospered over the decades and periodically acquired and expanded into nearby buildings. What is now a campus includes two co-joined former 1913 townhouses to the immediate west of the sanctuary. These contain offices and the Beth Ahabah Museum & Archives. The Joel House, another early 20th century townhouse to the west of the sanctuary, serves a number of congregational purposes. Directly across Franklin Street is a well-designed parking garage that cleverly incorporates a former low-rise apartment house. Marcellus Wright Cox and Smith was the architect of this garage (which is owned jointly with St. James’s Episcopal Church, located nearby).
The architectural dominance of the Noland and Baskervill-designed sanctuary, which fits in the classical architecture of fashionable West Franklin Street like a glove, has recently been challenged by the dramatic new renovation and expansion of what had been the most subtle building in the complex. This was the boxy, two-story Edward N. Calish Education Building (built in 1957 and named for a former rabbi). It was designed in the International Style, a deferential counterpoint to the Roman temple-like landmark, by Richmond architect Merrill C. Lee.
In order to establish order among five separate buildings and a sense of welcome welcome to the synagogue, in 2018 the Washington D.C. firm of Shinberg Levinas Architectural Design Inc. added a lively new front to the education building. This expansion has added a new atrium space facing the street and links to the sanctuary and other spaces of the complex. And unlike the sanctuary, which was designed to fit into its surroundings architecturally, the education building now proclaims boldly its Judaic traditions. Using light brown brick and glass brick in the facade, the architect spells out the word for “life” in Hebrew at the entrance; splits two tall windows into five parts to represent the ten commandments; and with eight smaller windows near a ninth, larger window, represents a menorah.
ES
Note: Thank you to Heather Dinkin for providing a Hebrew translation correction for this article. [10/25/2025]

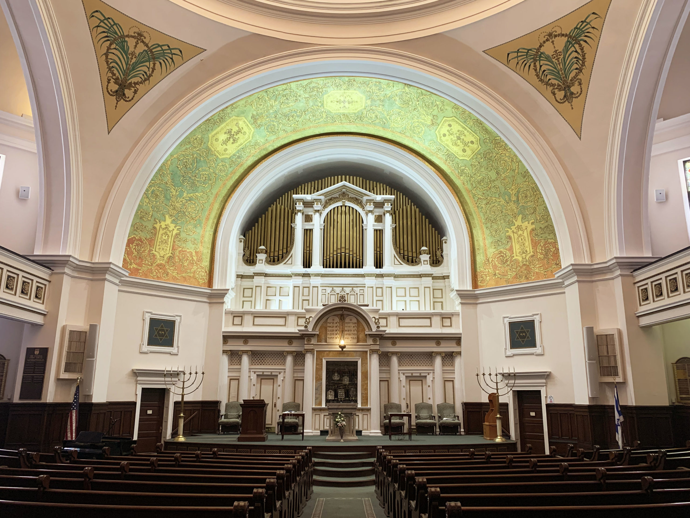
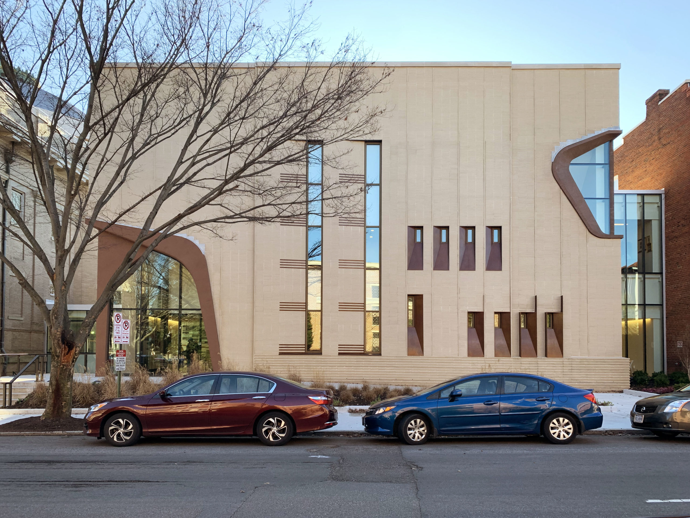
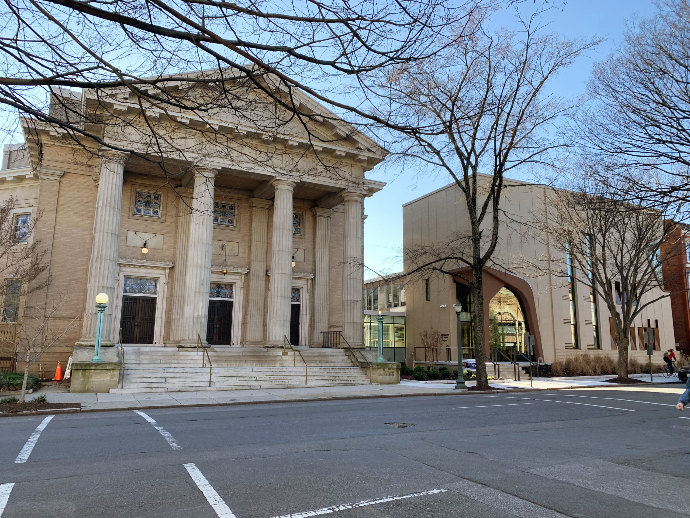
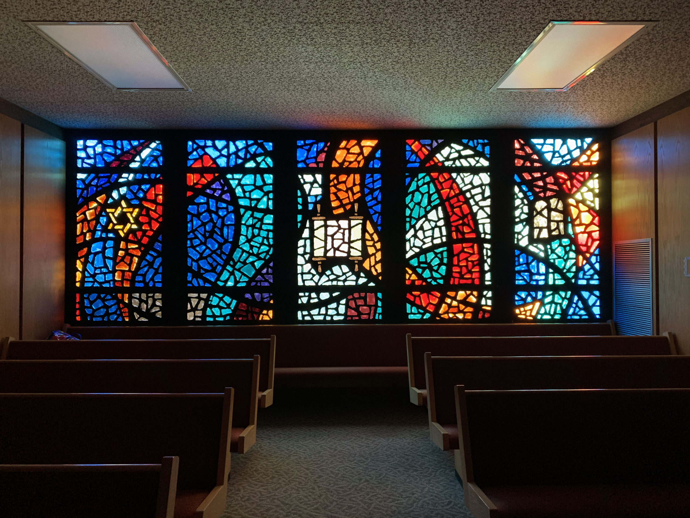
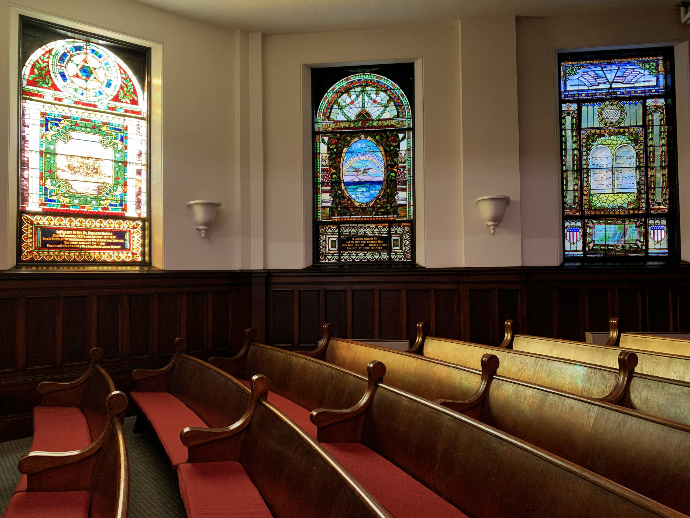
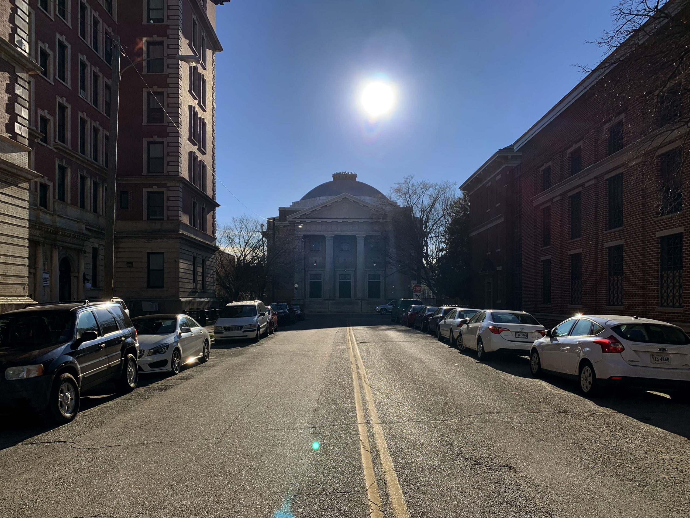
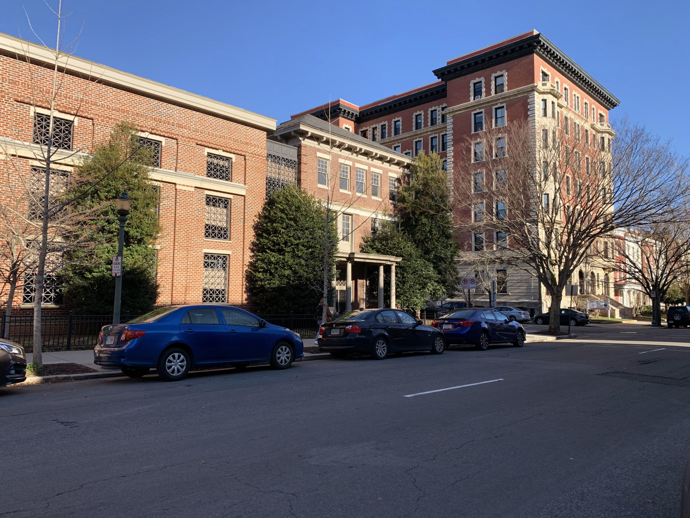
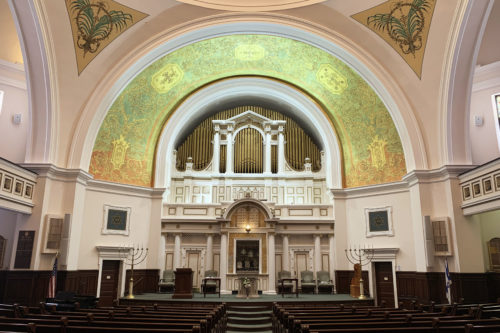
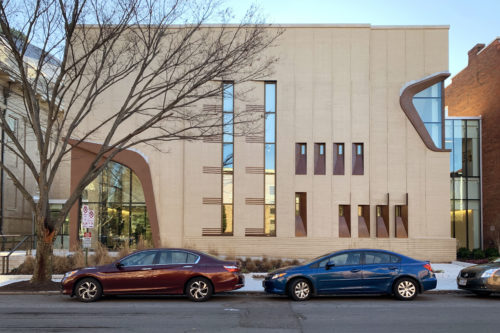
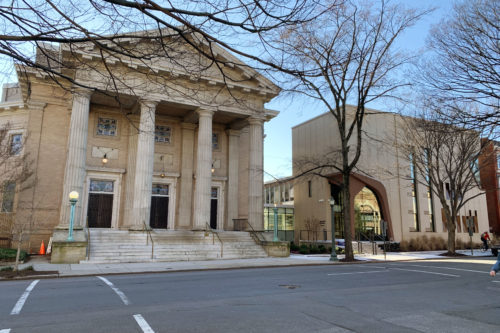
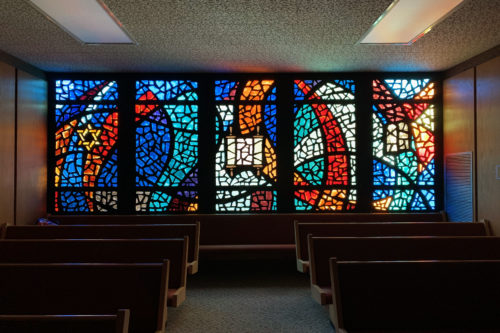
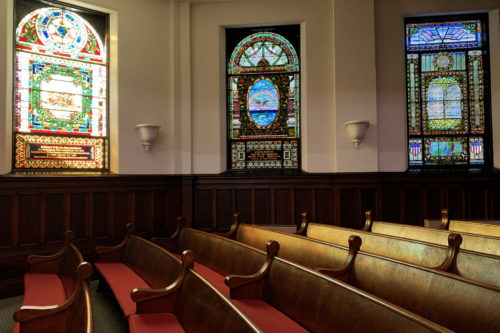
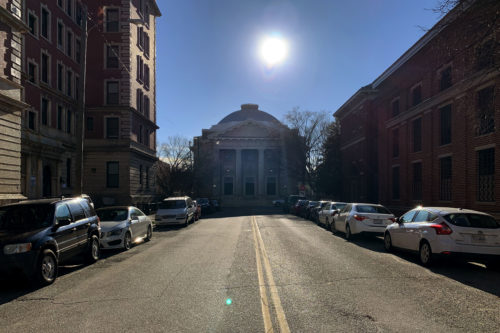
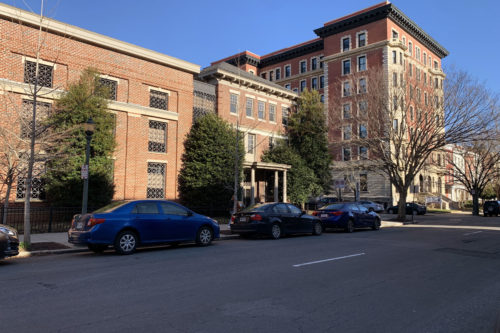
Write a Comment