Henry Grant Morse, architect and Charles Gillette, landscape architect
1926 (incorporating major elements moved from a c.1500 house in Lancashire, England)
4305 Sulgrave Road
In 1926 when prominent Richmond businessman and Anglophile Thomas C. Williams was developing his family farm, Windsor, into Windsor Farms, located just west of Richmond in what was then Henrico County, he had planned to build a large Colonial Revival house there for his young wife and himself. The location was on a bluff overlooking the James River in the then-restricted neighborhood. But Williams’ architect, Henry Grant Morse of New York (1876-1934), had another idea. He encouraged his client to purchase Agecroft Hall, a 15th century residence that was decaying in an industrial area just outside Manchester, England, and move it to Richmond.
As the British parliament fumed over the loss of a piece of its nation’s architectural patrimony, most of the evocative timber and stone structure was dismantled, numbered, and shipped across the Atlantic and up the James to its new location. Morse, who was on the design team for Windsor Farms, had earlier persuaded another couple, Virginia and Alexander Weddell who owned the property next door to the Williamses, to acquire and dismantle an old English Tudor-style mansion for similar rebirth in the subdivision. That was Virginia House (now a property of the Virginia Museum of History & Culture).
On The Williamses’ 23-acre lot overlooking the river, Morse reworked the timber and stucco structure with a stone roof into a slightly smaller and definitely more modern residence. Most of the original architectural detailing was reworked. The footprint of the structure included two wings that were set perpendicular to the main building block. Massive chimneys rose above the stone roof. There are also a number of oriel (or bay) windows. Inside, in the two-story entrance hall, Morse installed the original 25-foot high leaded glass window. The Williamses furnished the place with antiques from the Tudor and Stuart eras. The only room that was furnished in contemporary Jazz-Age comfort was the massive library. This 1,100 square foot room housed 4,000 volumes.
The Williamses, who had no children, had planned on eventually bequeathing the estate as a public art museum. But Thomas Williams died just three years after completion of the house and the Virginia Museum of Fine Arts was opened in 1935 to fill the community’s fine arts void. Elizabeth (Bessie) Williams would remarry and continue living at Agecroft Hall until 1967. In 1969 the courtly estate was opened to the public as a privately-owned attraction.
Integral to the design and spirit of Agecroft have been its impressive and meticulously-maintained grounds and gardens. They were designed for the Williamses by popular Richmond landscape architect Charles Gillette.
Today, the estate is open to the public and can also be enjoyed during warm weather months when the Richmond Shakespeare Festival presents a production on the grounds.
ES

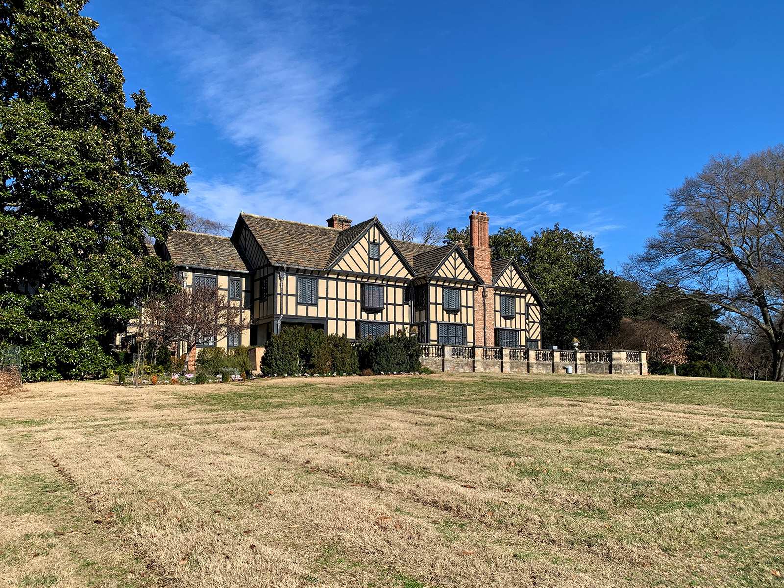
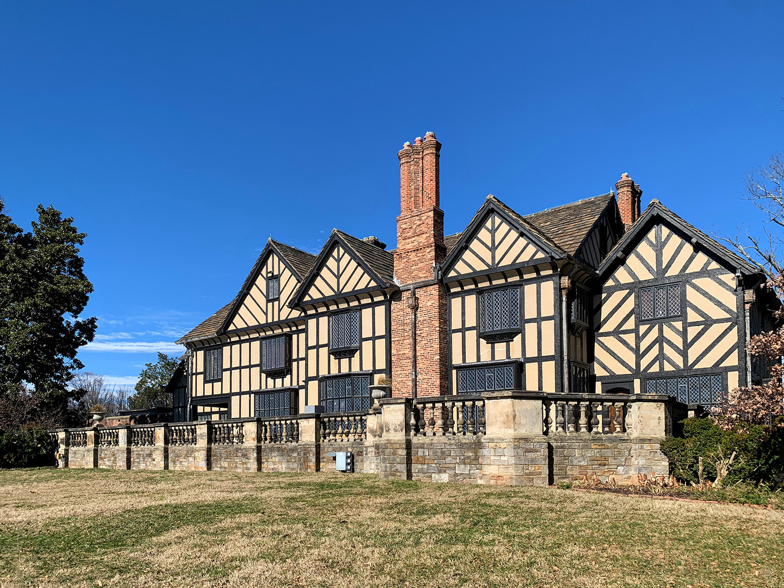
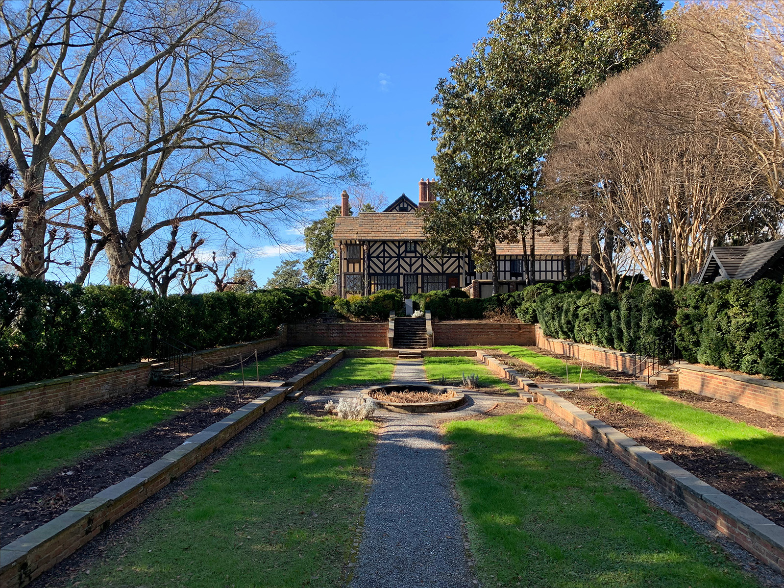
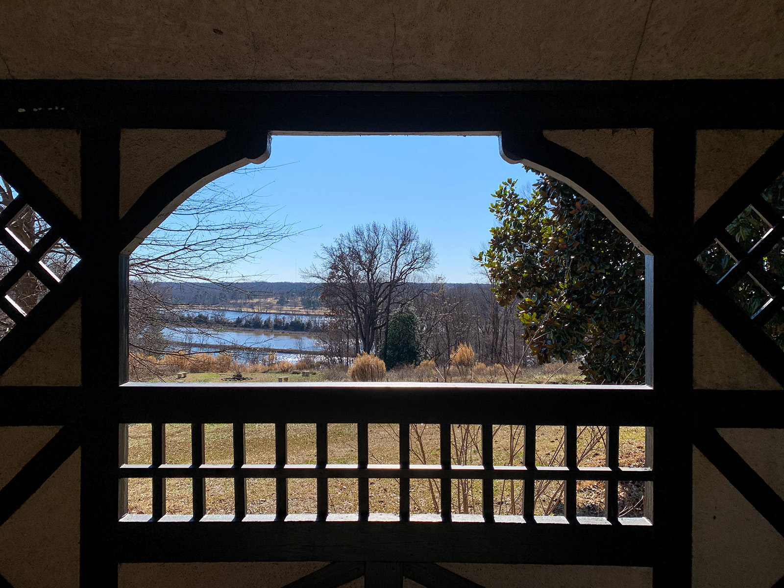
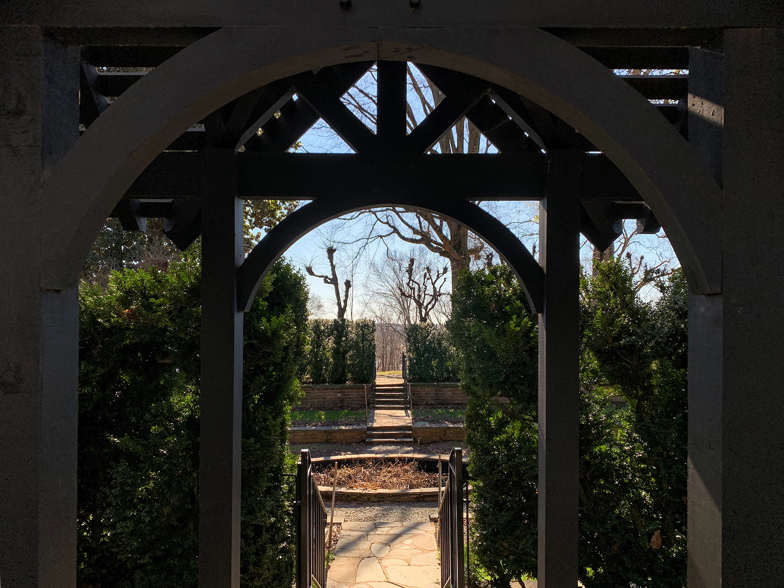
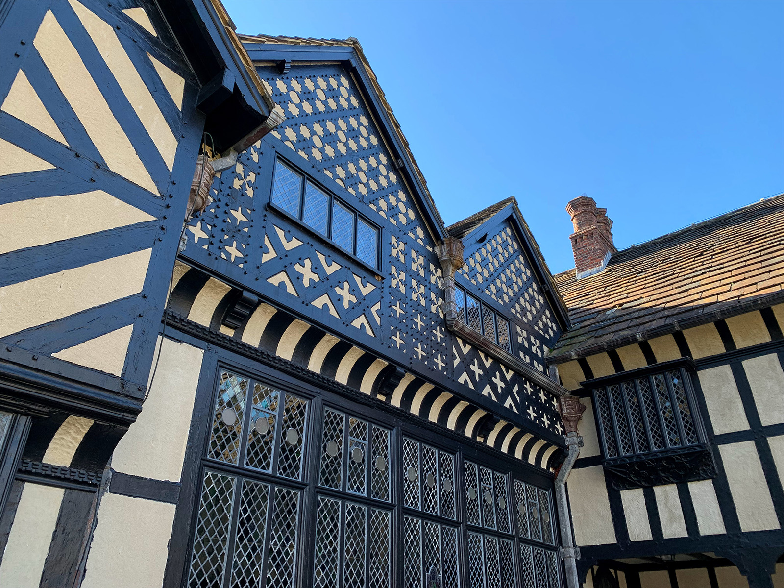
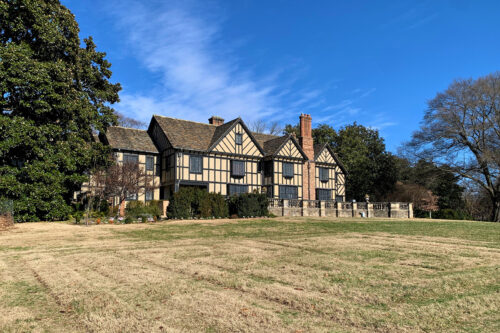
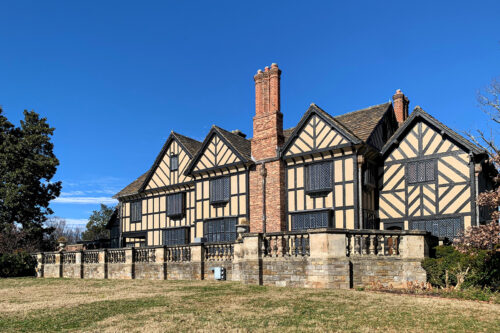
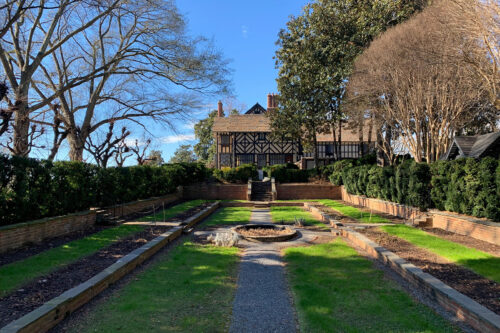
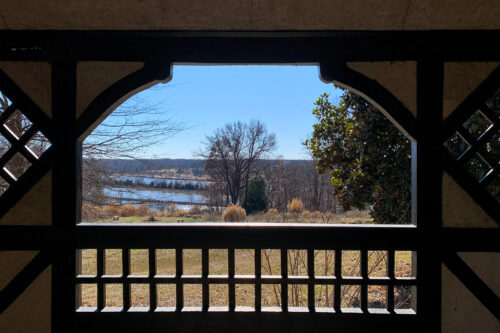
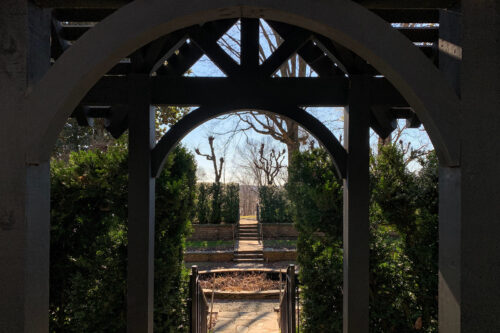
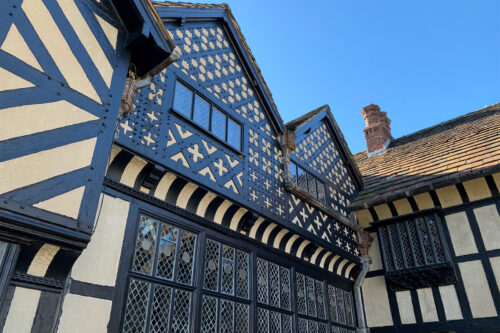
Write a Comment