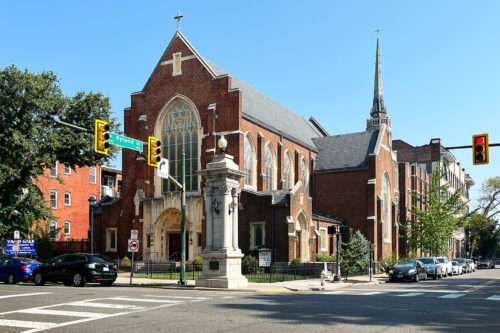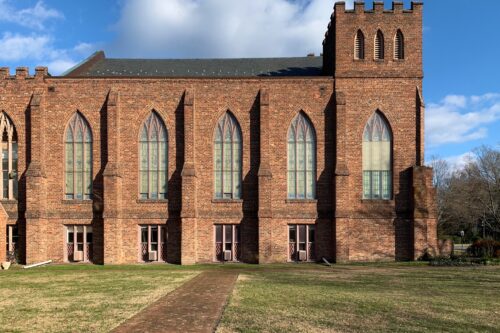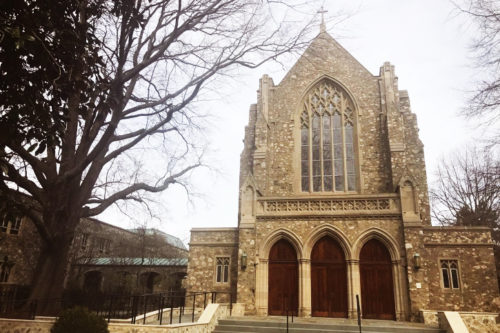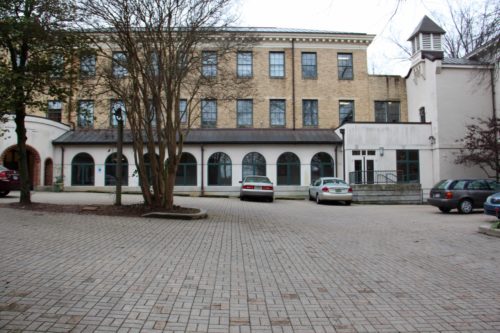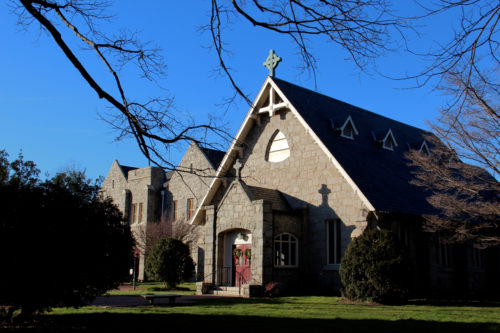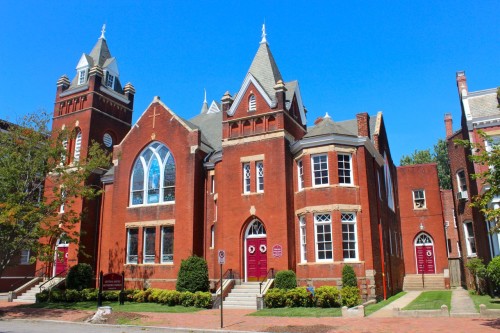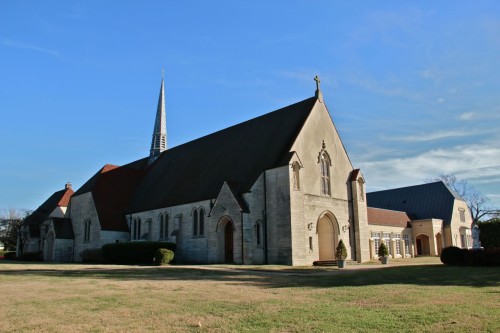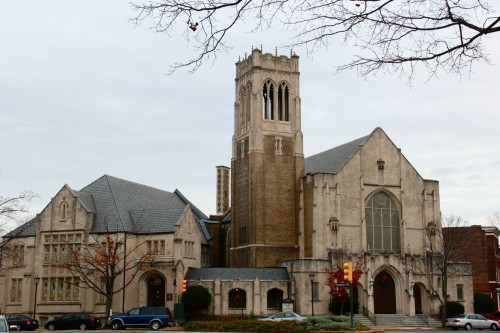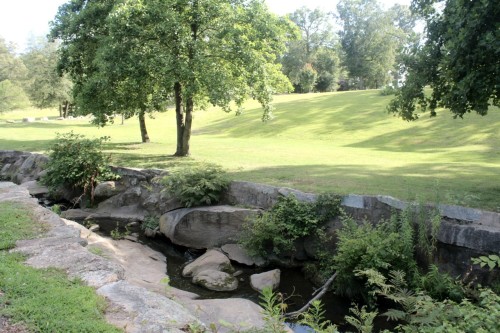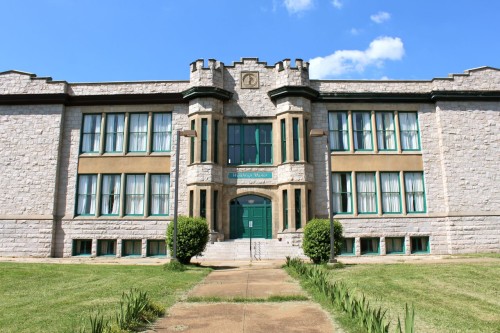Bethlehem Lutheran Church
Benton & Bengtson (1923 parish hall) and Wysong, Bengtson & Jones, architects (1931 sanctuary) 1923 1100 West Grace St — Bethlehem Lutheran Church, commanding a quiet intersection at western edge of the VCU Monroe Park campus, is a neo-Gothic, red brick, stone and concrete architectural gem. Its beautiful proportions and exquisite detailing belie the fact …

