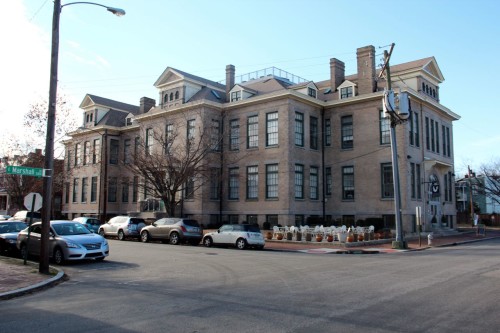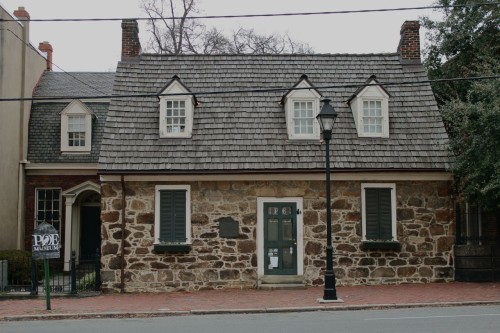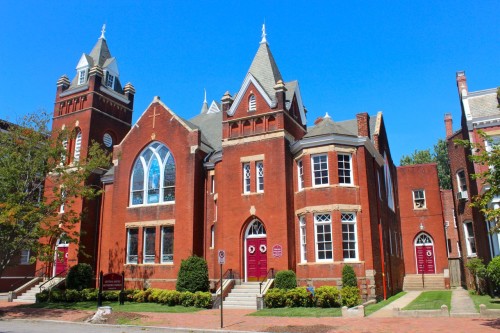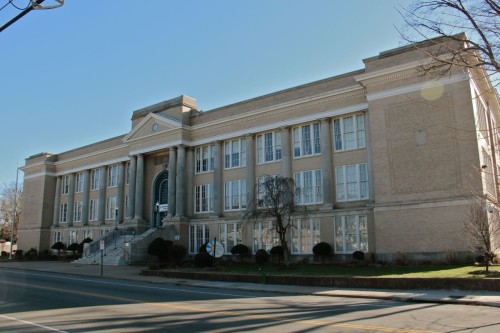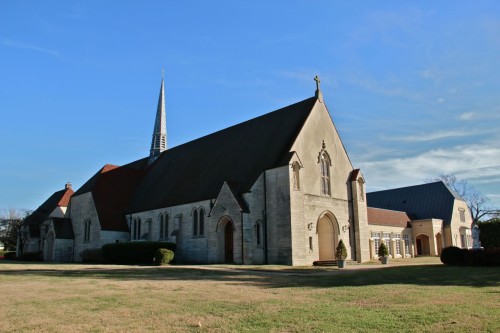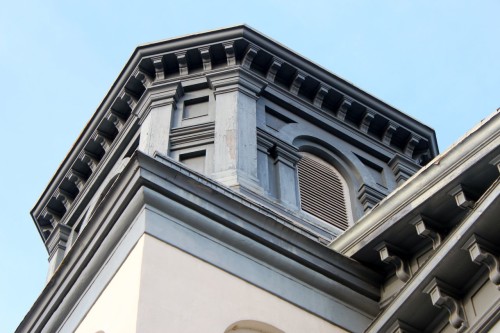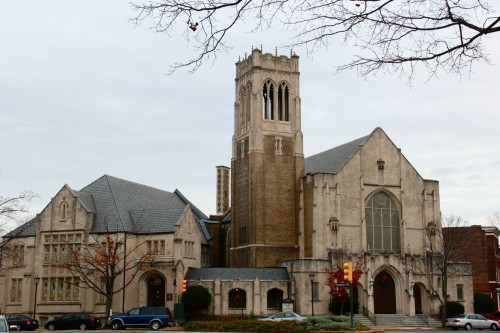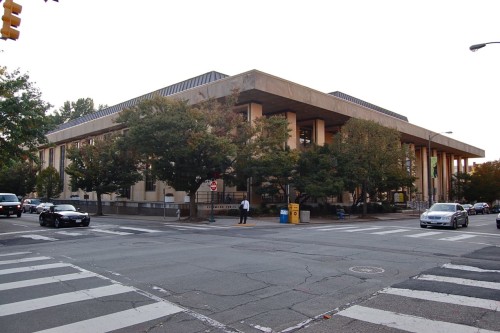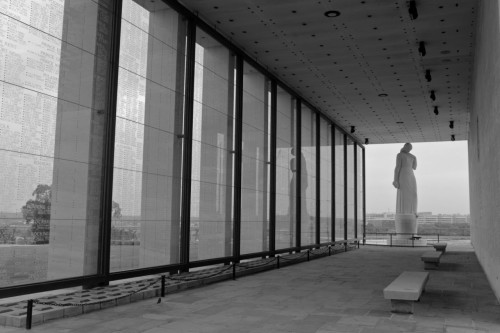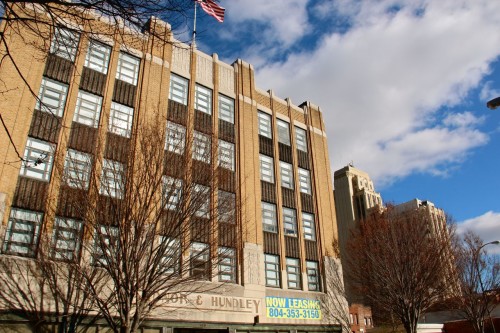Lava Lofts
Carl Ruehrmund, renovation by Hower Studio 1905, 2012 renovation 310 N. 33rd St. Compared to its diminutive neighbors, the Lava Lofts is a monument. In more urbane company, the building might not be so compelling, perhaps not even notable. But as it is, Lava Lofts is exemplary of a certain kind of urban relationship in …

