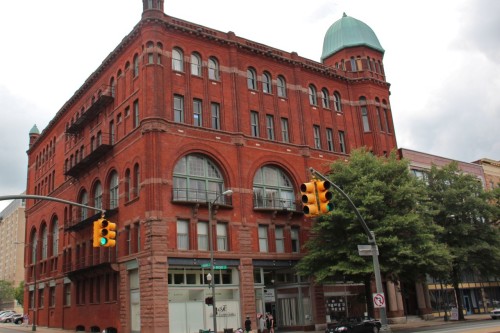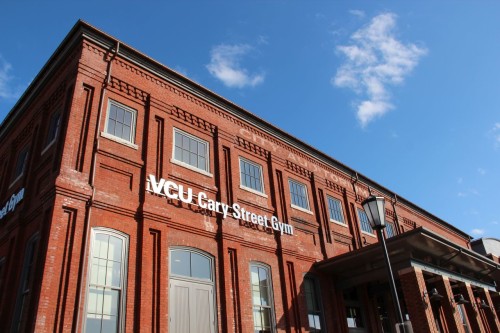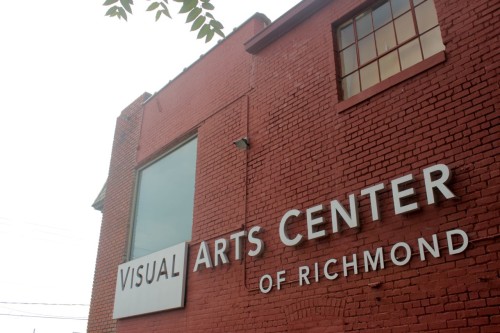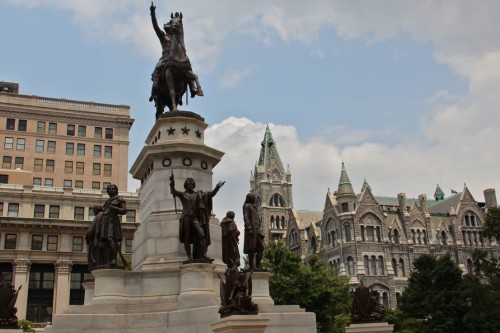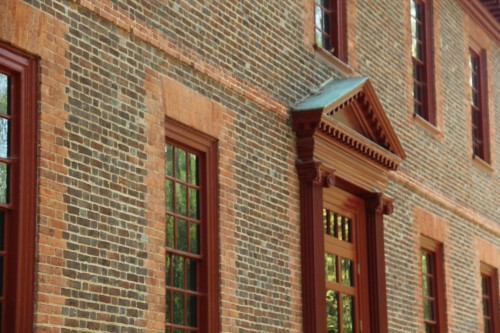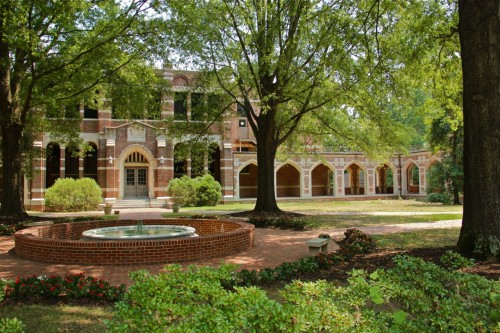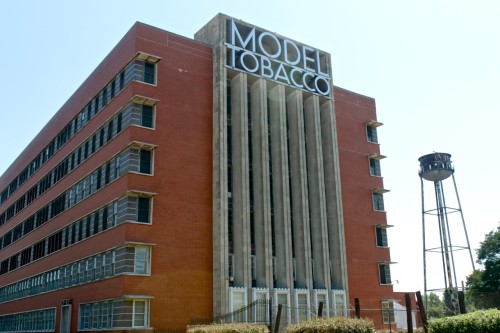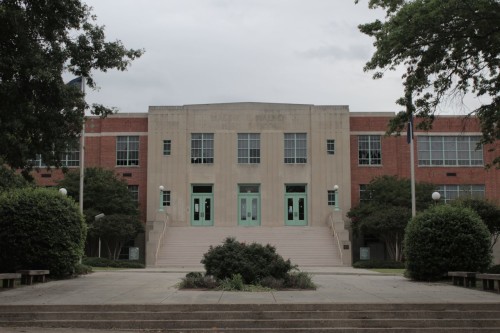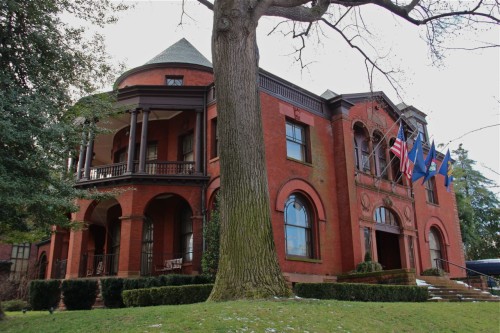The Renaissance
Architect: Jackson C. Gott Date: 1888-1893 Address: 101-107 West Broad Street Conceived by a planning, financing and laboring of over 40 years by the Virginia Masons, the former Masonic Temple is impossible to miss on Broad Street. It is Richmond’s clearest manifestation of Richardsonian Romanesque, an American style characterized by a robust geometry and massing, …

