The following is an edited discussion with Mimi Sadler and Camden Whitehead of Sadler & Whitehead Architects, a local firm specializing in historic preservation and adaptive reuse.
How did you get interested in architecture?
CW: As an undergraduate, majoring in art, I was interested in a lot of different scales of working and making things. Looking at graduate schools, I realized as an architect I could paint and make furniture as well as design buildings, but as a painter or furniture designer, it would be more difficult to design buildings. I wanted to do all of those things. I came to the urban part of architecture once I started practicing and realized: “Hey, this is another scale I had not considered before”. I did some water colors while working at SWA Architects in the early 80’s that got me interested in the ability of a painting to have an impact on design at the urban scale; helping a city imagine what it can be or recognizing the treasures that it possesses. Personally, painting helps me slow down and appreciate my own hometown in ways that I cannot otherwise. I often find that my work as an artist has a significant place in my work as an architect.
MS: I got engaged in architecture because of the stories buildings tell. All buildings, both fabulous and uninspired, have compelling stories because buildings result from a group of people with the will to get something out of the ground and built. There’s a remarkable exchange of ideas and resources that allows a building to be constructed to fulfill a specific architectural vision. I was born and raised here and grew up with a love for both historic Richmond and modern Richmond. I went to UVA for graduate school where the teachers took a very literary approach to architecture. My education there was an abstract approach to architecture that suited me well. My liberal arts college education and grad school education in architecture was about supporting a working life where I could learn the stories of buildings, help bring those stories back to life and add the next chapters. After grad school I went to work for a firm that focused on adaptive reuse projects. We were converting what had been the Little Sisters of the Poor Convent into condominiums [present day Warsaw Condominiums]. The building was vacant except for a group of squatters who were using the basement to conduct satanic rituals. In a nunnery! It was exciting to re-conceive of the convent as generous, accommodating urban housing. There is a rich and compelling environment presented by projects like this. Who wouldn’t want to be engaged in putting underutilized urban buildings back into play?
CW: It’s important that you mentioned continuing the stories. I think we’re believers in continuing stories. I think both of us approach our work from a modern standpoint, we are interested in engaging existing buildings in a continuing dialogue about modern issues and circumstances. Even when we’re looking at a 200 year-old building, we’re thinking about how we add to or fulfill its story in the present. It’s about incorporating a new space or a new purpose and looking at these aspects with modern sensibilities. All of the historic elements become cues for us, not rules or formulas. How we respond to these prompts really determines the quality of the place. We are not interested in replicating the past.
In a climate like Richmond, that kind of approach has both challenges and rewards.
CW: We find that dancing the line on these issues generates an architecture that invites, engages and informs. A productive tension between past and present, or as our friend, Matt Robins, says, “finding repose”, is important to us.
MS: Even though my role is not as the designer I like the collaboration needed to get projects approved for tax credit funding. One of my favorite projects is the VCU Brandcenter. The project started with the old Jefferson Hotel carriage house. The Brandcenter needed to build an addition. L.A. architect Clive Wilkinson was hired to work with local firm Baskervill. The project was a by–the–books preservation effort where a crummy 1960s addition was replaced with an expressive new addition that revealed the historic south wall. The project followed the rules, and left historic materials intact while making a bold architectural statement. The addition was approved by the state, but our National Park Service reviewer insisted that the new addition needed to be a bland brick box. This was wrong. We shouldn’t expand historic buildings with mediocrity. Instead, our built conversations with historic buildings should offer expressive architecture with equal or better quality.
CW: It’s a situation where even though Mimi doesn’t build projects, she goes to the mat for good modern design, and that’s important.
Is it a continuous battle to imbue historic structures with a contemporary aesthetic?
CW: Certainly from an investment tax credit standpoint. There’s a lot of room for interpretation in the Secretary of the Interior’s Standards. Reviews depend in large part on the attitude and agenda of the reviewer. Reviewers seem reluctant to establish a set of exemplary precedents. The regulations are general in nature, and have to be, because of the range of structures they intend to cover. A phrase like “an addition must be compatible yet contemporary”, can be legitimately interpreted with a wide variety of design outcomes. We favor interpretations that allow diverse design outcomes, stressing the quality of a response versus the replication of a style.
What is the future of the historic tax credits program in Richmond? In the state of Virginia?
MS: The future looks great! Every time you turn around an unexpected neighborhood or building is being declared historic. Recently a group of tobacco warehouses in Richmond received National Register designation. Many of these are corrugated steel warehouses that aren’t the type of buildings you’d expect to see listed on the Register. It will be interesting to see what uses go into these gigantic metal shoeboxes. Earlier this year a group of mid-1960s high rises were included as historic buildings in the Main Street Banking Historic District. There will always be an upcoming generation of historic buildings that should be recognized, and then rehabilitated for viable new uses.
http://www.sadlerandwhitehead.com/
M.F.A.

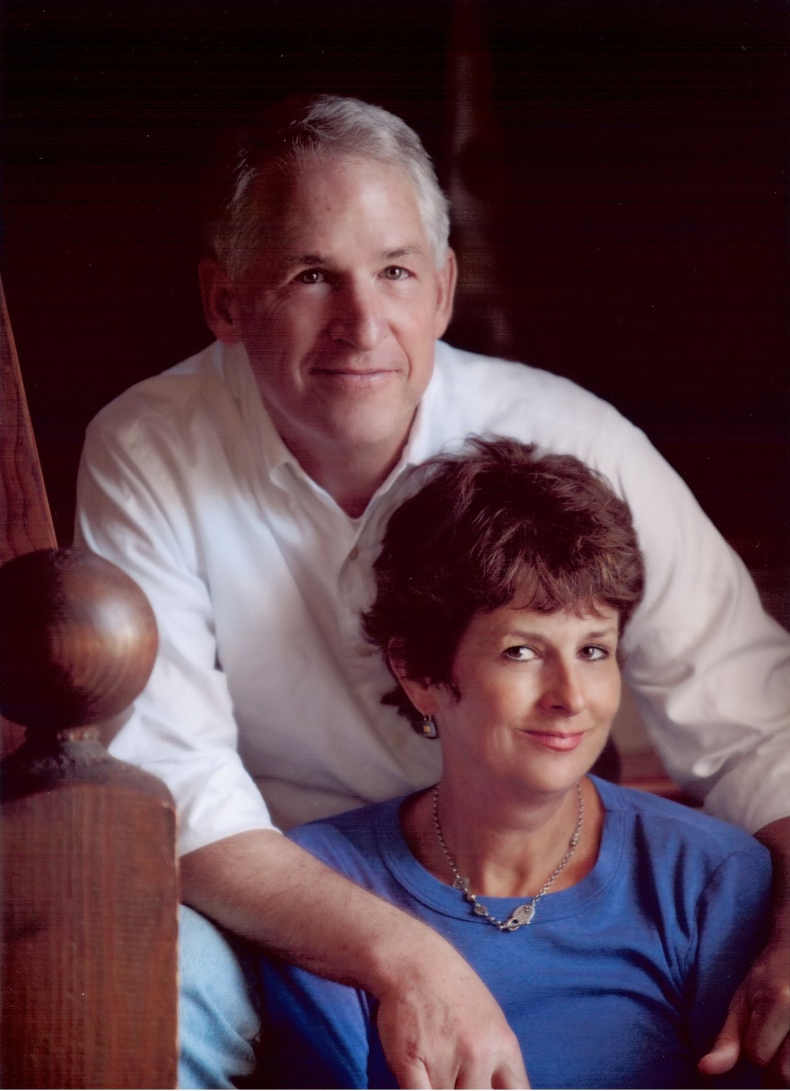

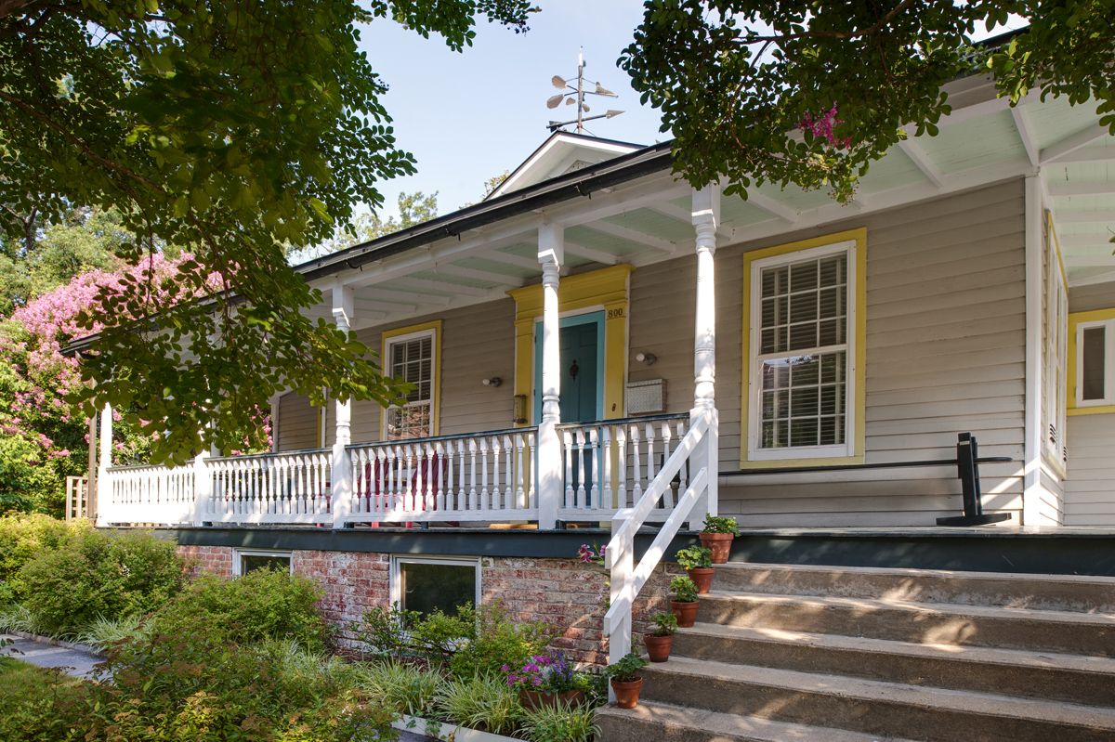
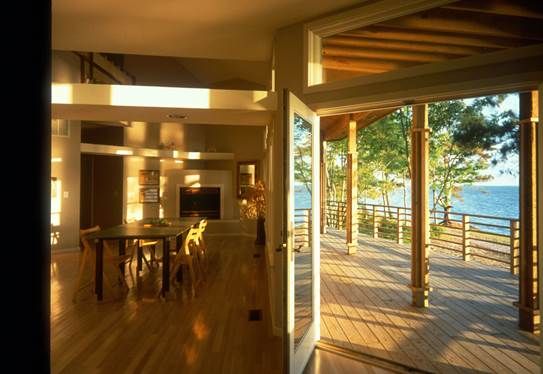

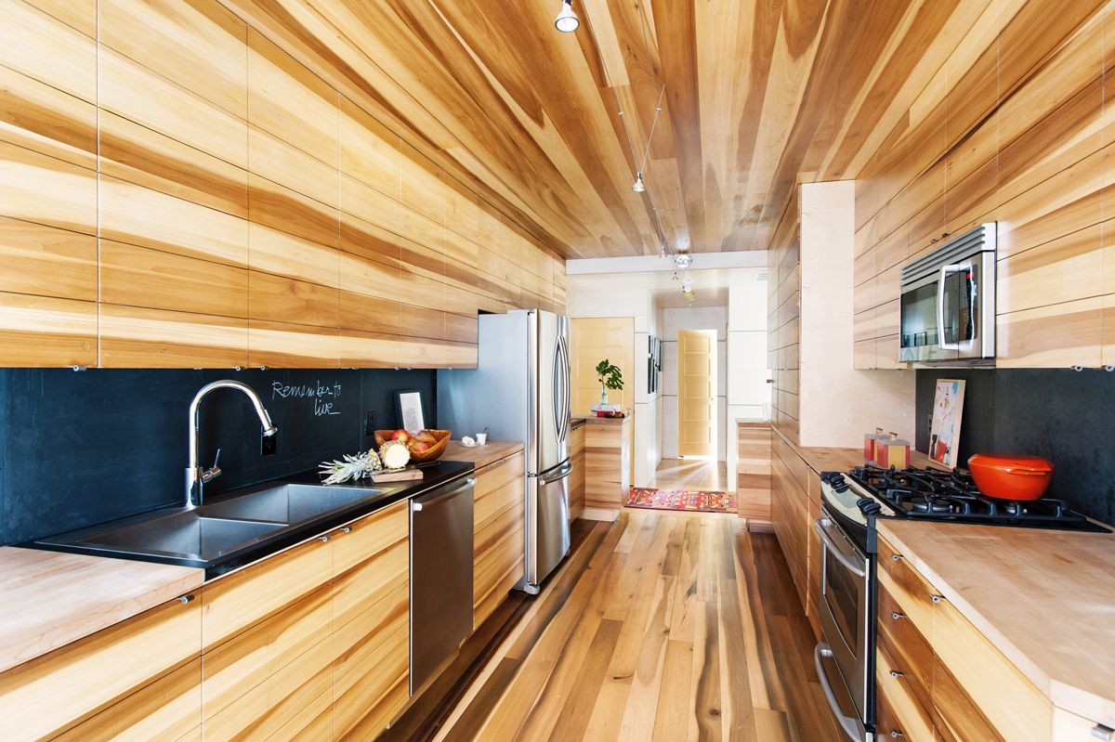
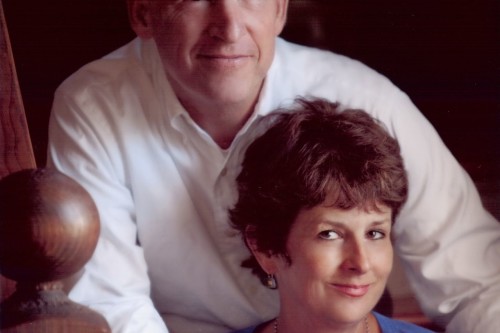
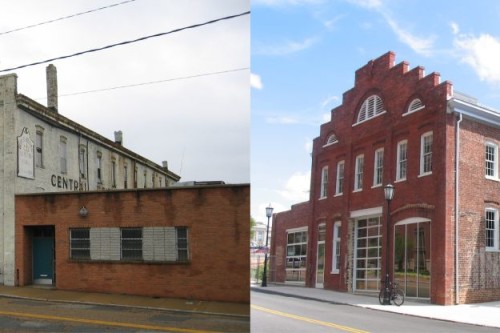
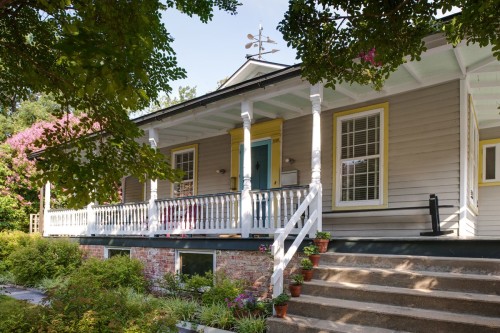
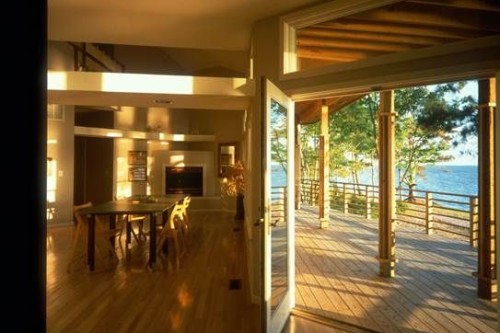
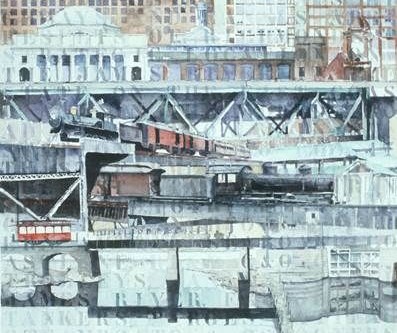
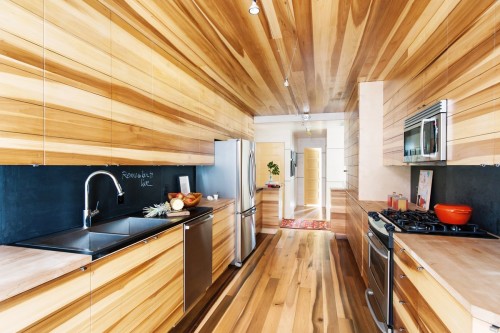
Write a Comment