This article comes to us from guest writer, Robert Winthrop. Winthrop is partner at Winthrop, Jenkins, and Associates, a Virginia based architecture firm specializing in historic renovation. Historic buildings have also been his focus in numerous writings and lectures. As author of The Architecture of Jackson Ward, Cast and Wrought: The Architectural Metalwork of Downtown Richmond, Virginia, and Architecture in Downtown Richmond, Winthrop has established himself as an authority on the city’s architectural history.
* * *
The impact of the Great Depression on Richmond’s architecture and the architectural profession cannot be underestimated. Simply stated, the profession all but vanished between 1930 and 1945. The collapse of building and construction reflected the devastated economy.
Between 1900 and 1930, Richmond developed a thriving architectural profession made up of talented and imaginative men and firms. By 1945, only a few firms survived, and most of the smaller firms vanished. The Depression struck when many of Richmond’s younger architects were reaching professional maturity. In what would have been their most productive mature years, they had little or no work. When building activity resumed in 1947-1950, the styles and architectural richness of early 20th century architecture were forgotten in favor of austerity and International Style inspired minimalism.
The full extent of the collapse can be easily seen in Richmond city building permits records. Several major building types all but vanished. These building types include the apartment house and the custom designed single-family house.
Apartments were a new building type in early Twentieth Century Richmond. By 1914, they became popular and comparatively common, with 10 permits issued for apartments in 1918 and 26 permits in 1919. In the mid-twenties Richmond typically issued thirty to forty apartment house permits a year. This changed after the stock market crash of 1929. There was only one permit issued in 1930, 1932 and 1936. No permits for apartments were issued in 1933, 1934, 1935 and 1937. In 1938, 1940 and 1945 there were two permits a year. 1939 was the best year in permits between 1930 and 1947. The city issued four apartment house permits that year. World War II created a lull in the lackluster apartment market. No permits were issued in 1942, 1943 and 1944.
Firms that specialized in apartment house design found themselves without work. Bascom Rowlett, Max Ruehrmund, Carl Lindner, and Otis Asbury as well as construction firms such as the Davis Brothers, and Muhleman & Kayhoe were particularly hard hit. Lindner designed 44 apartment houses before 1929, and only two after that date. Ruehrmund did 77 apartments before the crash and only one after the crash in 1930.
The economic disaster also affected single family housing dramatically. Richmond issued a single permit for an upscale house in 1932. There were two permits in 1933 and only three permits in 1934, 1935 and 1936.
When construction of apartments resumed in the late 1940s, most of the buildings were FHA or similar federally sponsored projects. While they were marketed as Garden Apartments, that is a misnomer. Open space surrounded the buildings, but there were no gardens. The buildings were built with small apartments and with little architectural detail. They seem graceless compared to the imaginative apartments of the late twenties.
The austerity and economy of these buildings are easy to understand. The nation had built little between 1930 and 1950. There were huge unmet needs. Millions of service men and women returned home after World War II and they all wanted a home or place of their own. A small house or apartment was better than living in the back bedroom of the family home or in a boarding house.
While the architectural and building professions had been badly hurt, it is important to note that real estate developers had all but vanished as a profession. Many of the developers, designers and builders of the nation were gone. The Federal government stepped into the void and FHA housing was the first large scale building to follow the depression.
The few individual apartment houses of the Depression era are of interest and illustrate the new architectural trends well. Carl Lindner produced the most elaborate apartment house of the depression Era in 1932. At 3412 Park Avenue he designed a full scale Georgian Revival building that showed no trace of austerity. In the same year he designed the initial plans for the Lock Lane Apartments. These were the first Garden Apartments in the city. The complex was not finished until 1950, and the first residents appeared in city directories in the early 1940s, so the development of the project was exceptionally slow.
Curiously Garden apartments had no porches facing their open spaces. Some had service porches to the rear, but the apartments had comparatively small windows facing the green spaces of the complex. The “gardens” were simply circulation spaces. The lack of porches may reflect the influence of the restoration of Williamsburg. Front porches are a 19th century preference and were rare in the 18th century. Porches may have seemed old fashioned or they may have been seen as a frill.
The next Garden complex filled the block next to the Beltline, between Hanover, Stuart and Thompson Street in 1938. Located on the edge of the West of the Boulevard area, Gilmour Court was designed by Washington D.C. architect Raymond C. Snow. Snow had career designing hotels before the Depression. He produced federally sponsored housing after the crash. The architecture of the Gilmour Court is minimal with almost no ornamentation. The landscaping is sparse.
W. Pringle, who had designed some fine Art Deco buildings in the Twenties, designed the large apartment house at 2602-08 Kensington Avenue in 1945. Three stories tall, it is a massive building in a stripped down Colonial Revival style. It wraps around an open space on the street. The space a simply a front yard and is minimally landscaped. He also designed the apartment house at 2606 Park Avenue in 1947.
One of the most prolific designers of the new garden apartments was T. Tucker Carlton. One of his first works was Malvern Manor. Construction began on this huge complex in 1946. Eventually the apartments filled an area on Malvern between Grove and Cary Streets. Facing Windsor Farms, Malvern Manor is well detailed and the site planning forms some handsome spaces.
A year later he designed the Kensington Place complex across the street from Gilmour Court. He did the Willa at 3300-04 Grace Street in the same year. Marcellus Wright designed the Hanover Arms at 3513-83 Hanover Avenue in 1947. It was made up of individual small buildings. The detailing of these buildings is more minimal than Malvern Manor.
Most impressive group of post war apartments is on Chamberlayne Avenue. The east side of the road is lined with large apartment complexes. The first of the buildings was Chamberlayne Gardens at 4801-4819 Chamberlayne, designed by Norfolk architect Bernard B. Spigel in 1946. It was soon joined by Pringle’s Wicker apartments at 4210-32 Old Brook road, Hammond Court by T. Tucker Carlton at 2907-2027 Chamberlayne and the Westminster. All of these date from 1947.
There were numerous four unit apartments developed in the early forties. These were standardized in design with two level porches flanking a central entrance. A group of houses in the 3200 block of East Grace Street illustrate this type well. Dating from 1939, the porches must have been a blessing in pre-air conditioning Richmond. The designs are modest but handsome.
It is easy to neglect these buildings. They are well built masonry buildings and are in good condition considering that most are nearly 70-years old. The quality of construction compares well with the vinyl-clad, lumber yards that are modern apartments. Modern apartments burn easily, and even worse, some melt when there is a fire nearby.
The recent renovations of the Lock Lane and Malvern Manor apartments, combined with installation of quality landscaping, illustrates the potential of these buildings. If the Chamberlayne Avenue cluster of apartments received the same treatment, it would result in the transformation of this well located urban district.
Article and images from Robert P. Winthrop

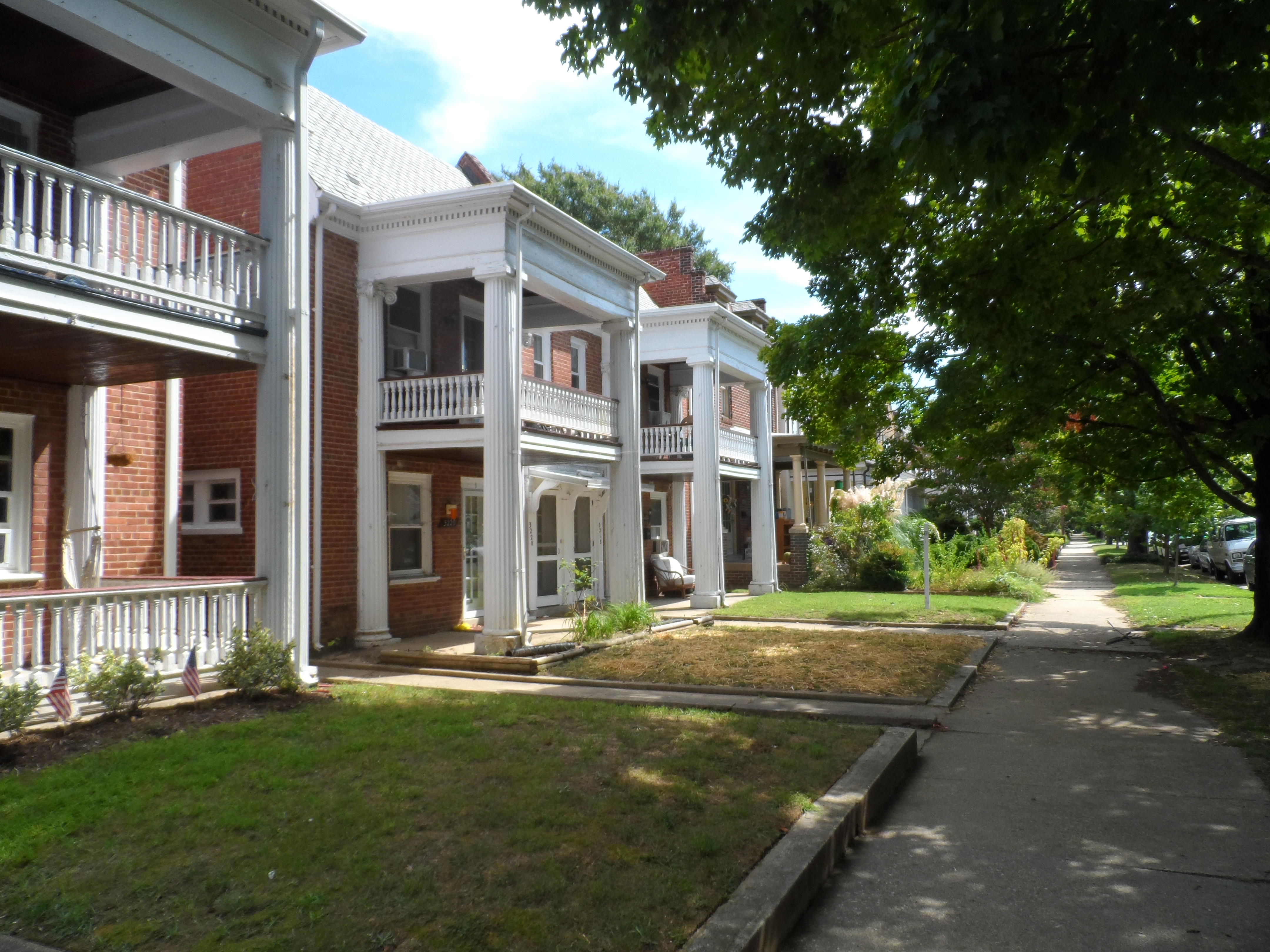
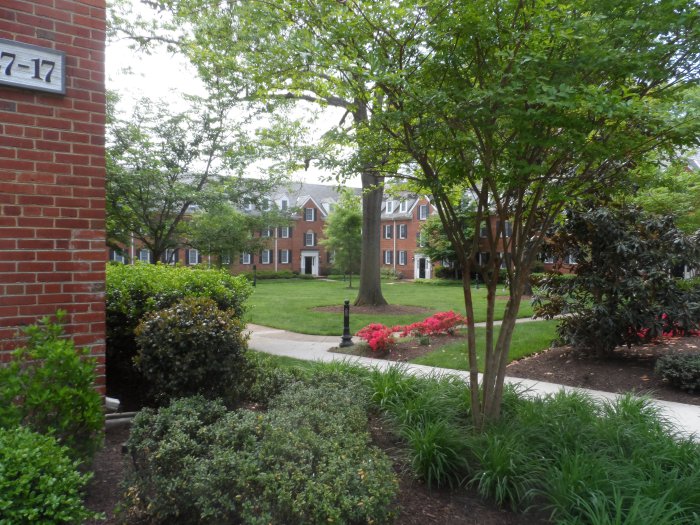
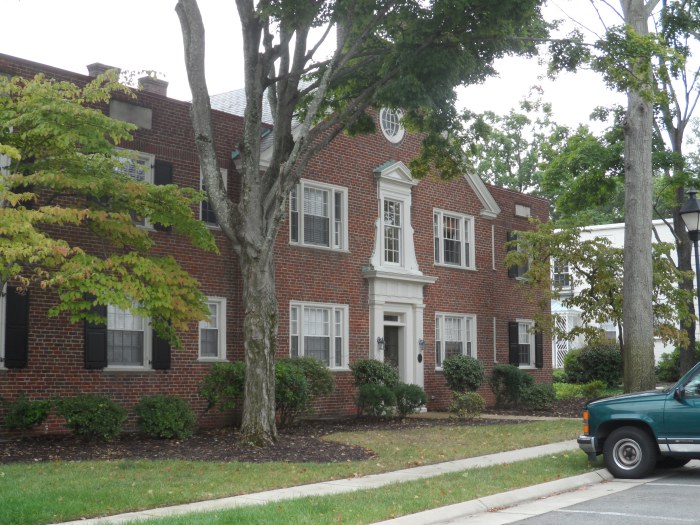
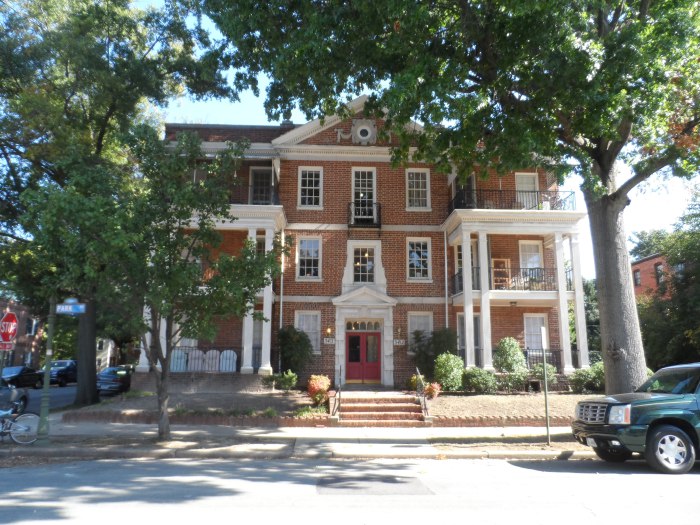
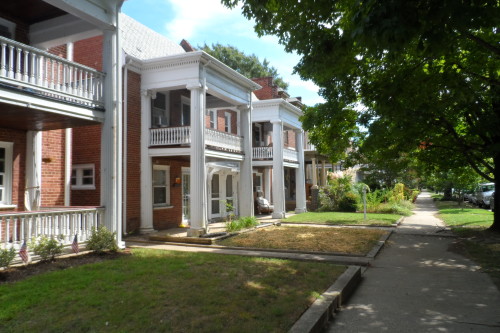
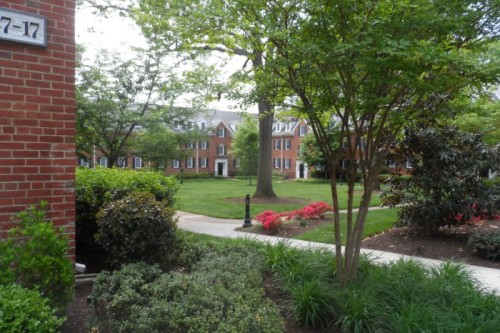
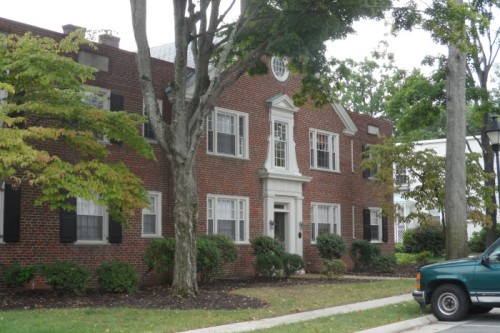
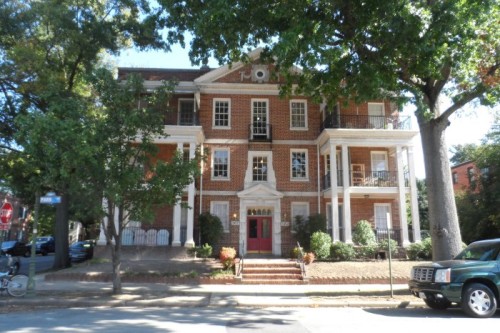
Write a Comment