Article and photographs by Robert P. Winthrop.
As part of a continuing series we are featuring an essay from a guest writer, Robert Winthrop. Winthrop is partner at Winthrop, Jenkins, and Associates, a Virginia based architecture firm specializing in historic renovation. Historic buildings have also been his focus in numerous writings and lectures. As author of The Architecture of Jackson Ward, Cast and Wrought: The Architectural Metalwork of Downtown Richmond, Virginia, and Architecture in Downtown Richmond, Winthrop has established himself as an authority on the city’s architectural history.
Winthrop has adapted these essays from a lecture series at the Virginia Historical Society. The series, entitled “Sophisticates and Wild Men,” followed the interaction between the exuberant Victorian architects and the sober classicists at the turn of the twentieth century.
* * *
Otis Kerr Asbury was the son of Josiah Asbury and Marry Farrow. Josiah (1833-1902) was a well-known and respected building contractor in Charlotte NC. Otis stated that his father was an architect, and I assume his father designed the buildings he built. There was no organized architectural profession in North Carolina or Virginia before the twentieth Century. It was quite common for contractors to refer to themselves as architects. Otis’ uncle, S. J. Asbury, was also a contractor. S. J. Asbury’s son was Louis H. Asbury, one of North Carolina’s most important architects in the first half of the last century. He also was one of the earliest registered architects in the state and a founder of the AIA in North Carolina.
Otis lived in Charlotte in 1905, but was a Richmond resident in 1906. He worked with Charles K. Bryant in 1906 and Charles K. Howell in 1908. He established his own firm in 1911 with Herbert Whitehurst, an engineer. The Whitehurst family owned a firm manufacturing sash, blinds and doors. They lived on Monument Avenue in a handsome Colonial Revival house designed by Noland and Baskervill. The Whitehurst connections would have been useful for a young architect from Carolina. We know nothing of Asbury’s professional education, but his cousin Louis went to Duke and then to M.I.T.
In 1906 Richmond was thriving with much of the construction activity taking place in the West End and the Lee District. Asbury was involved in two aspects of this work. He designed upper class residences and upscale apartments. With Monument Avenue experiencing a building boom and apartments becoming the rage, the environment was ideal for Asbury’s skills.
Asbury designed a number of houses on Monument Avenue, but he also designed a series of extravagant suburban houses associated with Byrd Park. He seems to have been comfortable both within the limitations of the urban environment and the freer suburban setting. He could be formal, grand or picturesque, depending on the desires of his clients.
His best known building is an apartment house, the ultra-picturesque Ingleside Court of 1916 on Davis Avenue. In 1914, he also designed two fine apartment houses, the Gladstone and the Gloucester on Cutshaw Place, now the Meadow Street triangular park. Along with the Stuart Hall Apartments on West Avenue, these buildings were among the finest of the period.
The most concentrated collection of his houses is in the middle of Byrd Park on Westover Road. In the course of the development of Byrd Park, (originally Reservoir Park) a fifteen acre parcel remained in private ownership. Asbury designed five large houses in the development. These must rank among the finest houses of the 1920s in Richmond. The earliest of these houses is the Lathrop residence of 1918 at 1000 Westover Road. Asbury had designed a charming cottage for C. B. Lathrop at 1514 Park Avenue in 1915. In 1918 he designed a much larger house for C. W. Lathrop in the new development in Byrd Park. This is a grand and elegant Italian villa. While the house is impressive, it is also unexpectedly intimate.
In some ways it contrasts with Henry Baskervill’s residence a few blocks away on the Boulevard. Erected in 1912, the Baskervill house shares the same basic design elements, but seems to have to been designed to impress potential clients, more than to serve as a family home. Beautifully designed and detailed, the Baskervill house is an advertisement for the Baskervill firm. The Lathrop house also is impressive, but in a more residential character.
If the series of commissions that followed is any indicator, the Lathrop House was a great success. The Watkins House at 704 Westover Road is a grander essay in the Italian manner. Built in 1921, it is a broad and imposing mass of yellow brick and limestone. The owner’s initials, BW, are carved on the cartouche above the entrance.
A year later, Asbury designed another house a block away at 804 Westover Road. The Kauffman residence is a picturesque essay in the California-Mission style. There is no trace of formality in its composition. Two houses built the next year are similarly informal, but they are in an English picturesque style. The house at Brandon Road and Westover Road and the second house at Brandon and Spotswood are informal in the extreme. These houses were built by another Watkins, so it is clear the family was happy with Asbury’s work. Asbury was also the architect of the long vanished Blue Shingles house, overlooking the James on the northern side of Byrd Park.
Asbury did little commercial work except for an unusual Classical bank on Church Hill and the Order of the Eagles Club house in Jackson Ward.
The Great Depression all but destroyed Asbury’s career as it did for most architects in the nation at the time. His last building permit in Richmond was for a house in 1939. The previous residential permit was in 1925. He was a member of the Virginia AIA from 1921 to 1929. It is possible he returned to Carolina in the later twenties. He continued to do limited work in Virginia. He is buried with his family in Charlotte.

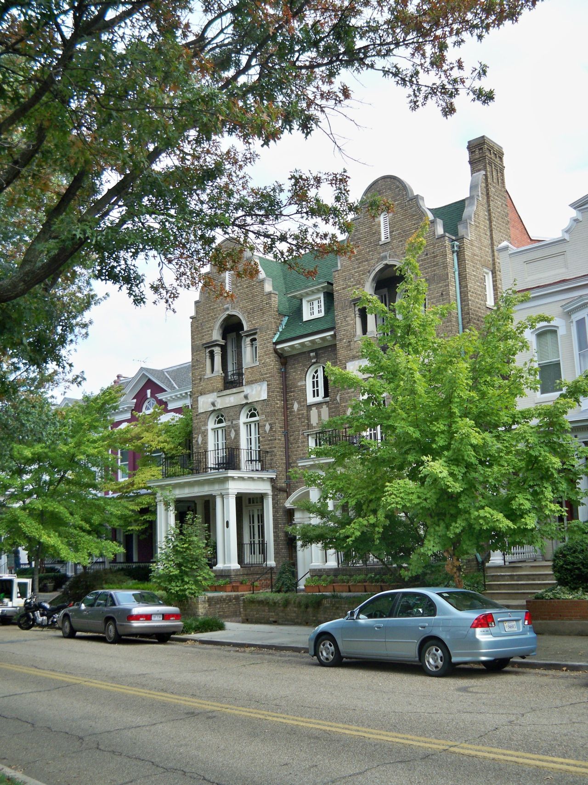
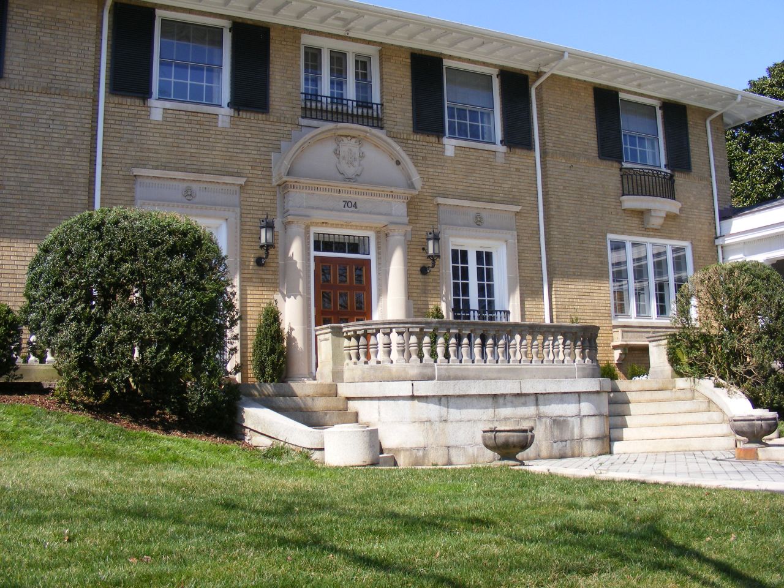
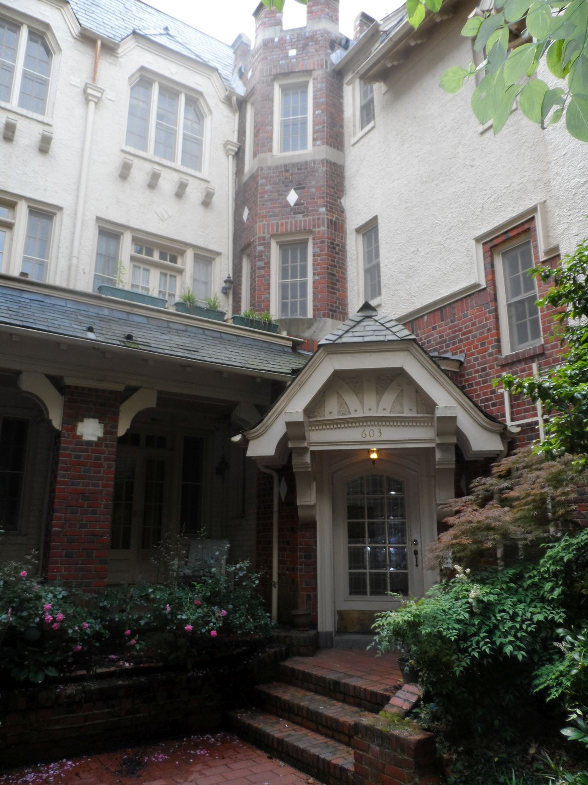
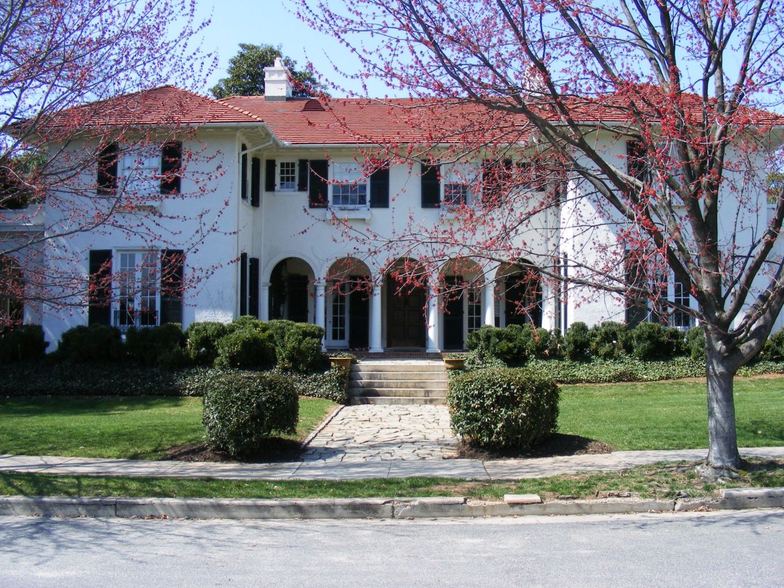
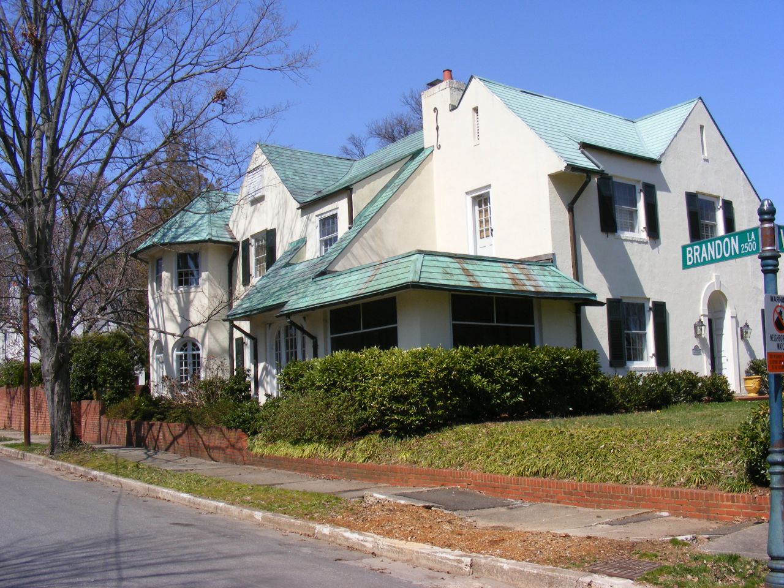
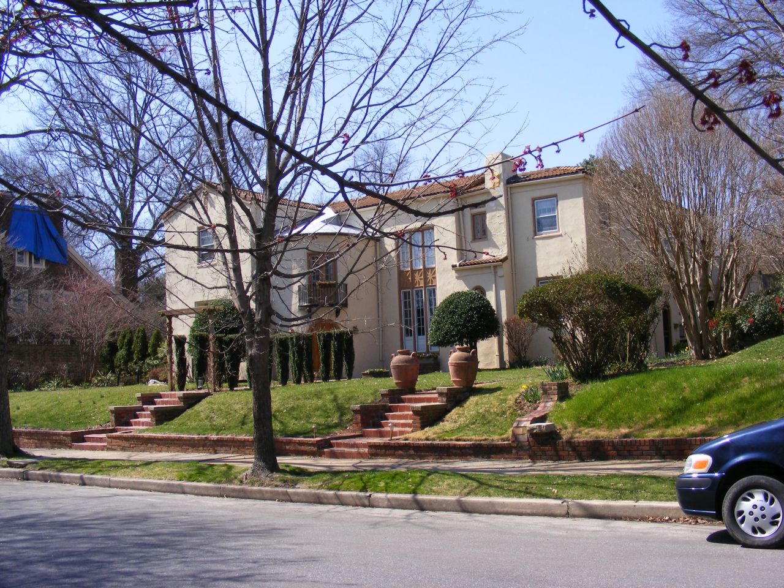
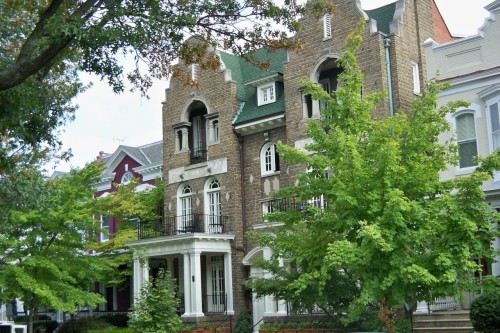
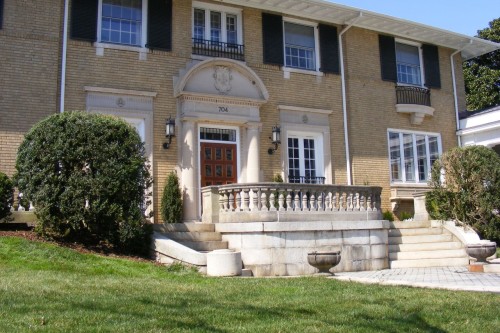
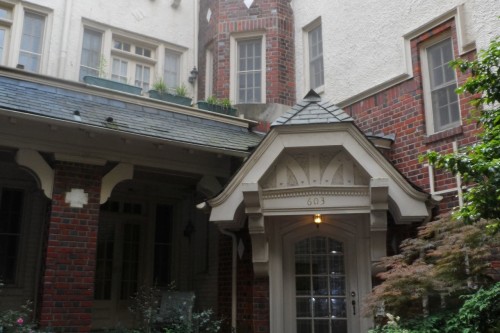
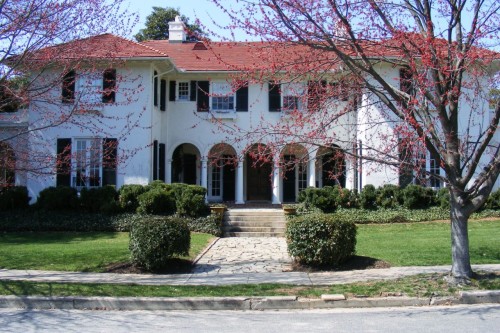
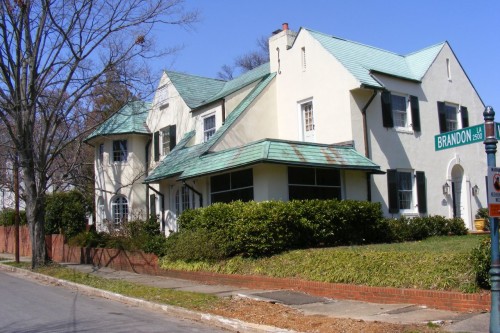
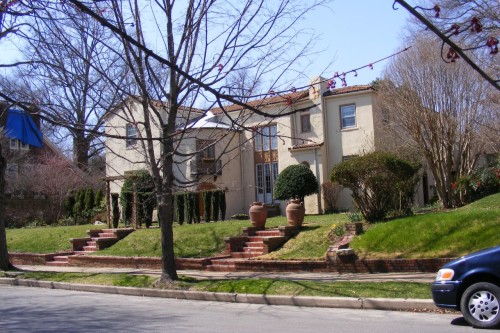
3 Comments
[…] Writing for ArchitectureRichmond, Robert P. Winthrop profiles Richmond architect Otis Asbury: […]
Just for the record, the elegant appearance of the Church Hill Bank is not the creation of Otis Asbury. Another architect redesigned an entirely new facade and whatever Asbury designed was torn away in 1920, as demonstrated by drawings of the current facade in the Library of Virginia’s collection of building permit drawings: Permit Number: 9334A, Plans for Remodeling Church Hill Bank , Broad & 25th Sts., Address: 2500 E. Broad St., Drawn by: Bascom J. Rowlett, Architect, Richmond, VA.; Contractor: James Fox and Sons; Commissioned by: Church Hill Bank ; Notes: Specifications are on the stationary of Albert F. Huntt. These specifications call (among other changes) for the demolition and replacement of the entire front wall of this building.
I recently discovered that Asbury designed a brick house at Patterson Ave. and Cleveland St. that was built in 1925. The building permit is dated December 18, 1924 and the owners took residence by 1926. The original blueprints are at the Library of Virginia.
Write a Comment
Posted
Share
Category
Architects of Richmond • SeriesTags
Byrd Park • Colonial Revival • Fan District • Mission • Otis Asbury • the Fan