Article and photographs by Robert P. Winthrop.
As part of a continuing series we are featuring an essay from a guest writer, Robert Winthrop. Winthrop is partner at Winthrop, Jenkins, and Associates, a Virginia based architecture firm specializing in historic renovation. Historic buildings have also been his focus in numerous writings and lectures. As author of The Architecture of Jackson Ward, Cast and Wrought: The Architectural Metalwork of Downtown Richmond, Virginia, and Architecture in Downtown Richmond, Winthrop has established himself as an authority on the city’s architectural history.
Winthrop has adapted these essays from a lecture series at the Virginia Historical Society. The series, entitled “Sophisticates and Wild Men,” followed the interaction between the exuberant Victorian architects and the sober classicists at the turn of the twentieth century.
* * *
Charles M. Robinson (1867-1932) was one of the few Richmond architects to have an influence throughout Virginia. Most architects had practices confined to a single city or region. Robinson has major works spreading from Harrisonburg in the Shenandoah Valley to South Boston, Roanoke, Williamsburg and Norfolk.
His father was an architect and builder, James T. Robinson. Born in 1867 in Hamilton, Virginia, a hamlet in Loudoun County, the family moved to Welland, Ontario, in the post war period where he went to school. Welland is now part of Niagara Falls, Ontario. He went to work for D. S. Hopkins, a noted architect in Grand Rapids, Michigan, and later for John Kevan Peebles, a Virginian practicing architecture in Pittsburgh. Robinson established a successful firm in Altoona, Pennsylvania, but returned to Virginia in 1906.
Once he was back in Virginia his career exploded. This was largely due to his skills as a designer of educational structures. The new schools were a result of the new state constitution of 1902. While the constitution is noted today for disenfranchising much of the black population of the state, it also emphasized public education. The General Assembly passed an act authorizing Normal Schools for educating teachers for the new system in 1908.
While the City of Richmond built some impressive school buildings in the later 19th century, most of the schools in the state were modest. In 1900, only 4% of Virginia students went on to high school and even Richmond did not have a building for high school students. It seems this need for new schools was enough for to bring him back to the state after developing his successful career in Altoona. By 1907 he had designed five schools in Virginia. By 1908 he was designing another fifteen, including his first school in Richmond.
He won the competition for a new campus for the State Normal School at Harrisonburg in 1908. This is now James Madison University. He designed the original seven buildings for the school. In 1909 he began work at the campuses of the Normal School in Fredericksburg, now Mary Washington University. He designed the original buildings there. He also did the plan and early buildings at Radford in 1914.
His most impressive university work was the massive expansion of William & Mary. There he created the sunken garden and designed 17 buildings in a style harmonious with the original Wren campus.
As he worked on the campuses he designed a remarkable number of public schools throughout the state. These included many schools in Norfolk, Newport News., Portsmouth and Richmond. While he designed for these large cities, he also produced hundreds of schools for smaller towns and counties.
Robinson had a rare ability to produce a huge amount of work at a consistently high level. Depending on the client and budget his buildings can range from being modest and sensible to being imposing and impressive. They are always are well built, logically planned, efficient and handsome. Robinson seemed to have a knack for creating architecturally impressive buildings for the notoriously stingy state, county and city school boards.
Historically Virginia was generally opposed to public education. Many upper class Virginians thought giving farm hands or the laborers in their mills an education was counterproductive. You don’t need a degree to work in a tobacco field. It had been illegal to teach slaves how to read until after the Civil War.
Richmond and other larger cities were modern and they needed educated people to work in the offices and in the new professions associated with modernity. The tenants of new skyscrapers of downtown Richmond needed educated and skilled labor, accountants, clerks and typists. Richmond’s schools tended to be architecturally impressive, as befitted a modern city.
The superintendent of schools in Richmond from 1909 to 1919, J. A. C. Chandler, was Robinson’s close friend. He and his predecessors were in the forefront of the movement to create a modern school system. The schools tended to be monumental; they were physical manifestations of the city’s commitment to modernity. Chandler left Richmond in 1919 to become the president of William & Mary. He remained the President until 1934, by which time he created the modern William & Mary.
Highland Park and Fox Schools, his first schools in Richmond, were essays in the Craftsman, Arts & Crafts style. Binford School, built in 1914, is in a collegiate Gothic style. The Ginter Park School of 1915 and Albert Hill of 1925 are in the Spanish style. Robinson’s last school in the city is a spectacular Art Deco building, Thomas Jefferson High school.
He was comfortable and skilled at all of these styles. These schools are standardized in plan, but not in a cookie cutter way. Each building has its own character and identity. The plans are simple and logical with large, light filled classrooms facing on wide corridors. In many cases the corridors form the wall of central gymnasiums, auditoriums and cafeterias. This is both efficient and reduces the footprint of the schools on their comparatively small, urban sites.
While schools and academic buildings were a major part of Robinson’s work he had other projects. He was the architect of the First English Lutheran Church on Stuart Circle in 1909-11. This is a massive, imaginatively planned granite building. The church fits well on the pie shaped lot. This church relates to his earlier work in Altoona, Pennsylvania.
His finest church work is the Cannon Chapel for the University of Richmond. Completed in 1929, it is a fine essay in the Collegiate Gothic style. Its design relates to English college chapels such as the King’s College Chapel at Cambridge. Cram and Fergusson’s West Point chapel and the same firm’s chapel at Princeton were the more immediate prototype. Cram was the architect of most of the buildings at the newly relocated Richmond College and the new Westhampton College. Robinson’s chapel is stylistically related to the earlier buildings.
While Robinson was not well known for his residential work, his Laburnum Park development and most notably his Laburnum Court are distinguished. He drew the plans for the entire neighborhood featuring landscaped boulevards throughout. This district is spacious and handsome. It is filled with charming and modest homes for Richmond’s growing middle class. In this neighborhood Robinson brought a touch of the grandeur of Monument Avenue to the middle class.
The architect-designed small house has vanished as a building type today. Robinson designed every house in Laburnum Court. They are simple, sensible and charming. Dating from 1919, the houses are as desirable today as they were a century ago. They are in the progressive, Craftsman style, with minimal stylistic references. They are modest, sensible and handsome. The houses surrounded a central park area and were served by a central heating plant. They are as far away from the modern taste for McMansions as is possible.
Robinson designed many shops and offices. He created several distinguished buildings for Miller & Roads. The most handsome of these is the row at 319-323 West Broad Street. Built in 1913, this building is modern and inspired by the mid-western Chicago Style.
While Robinson designed a wild rage of building types, he remains best known for the schools and college buildings. He dominated school building in the state for twenty-five years, and in terms of number and quality of his schools, he has never been equalled.
Robert Winthrop

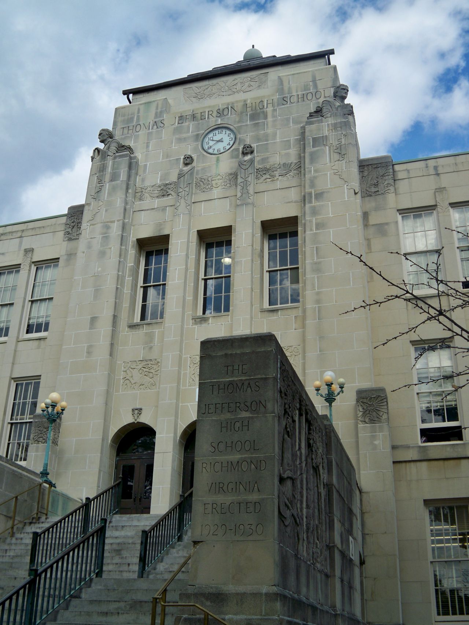
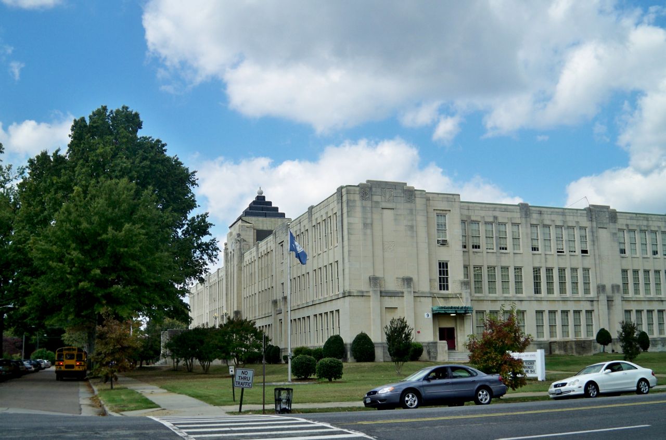
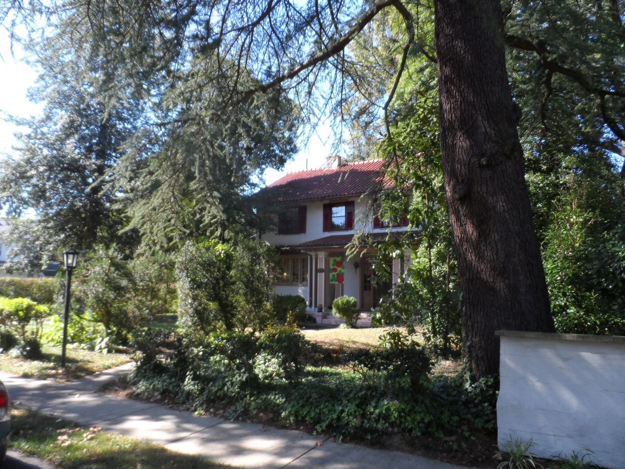
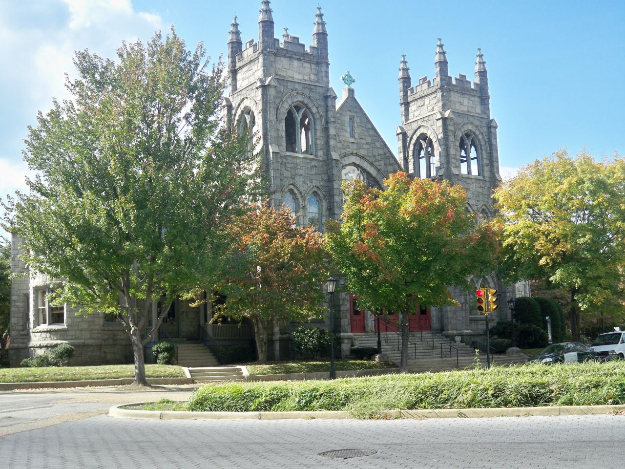
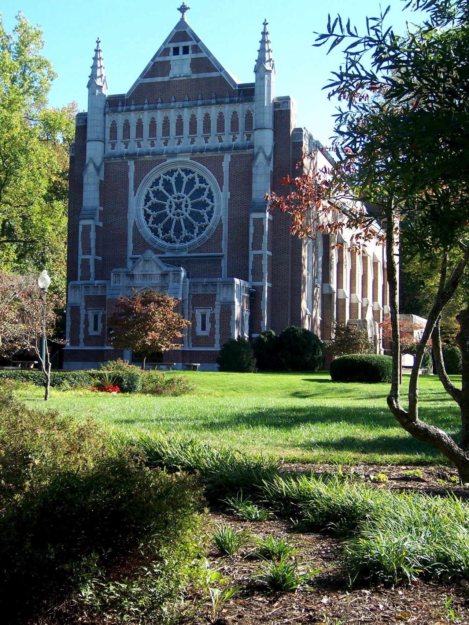
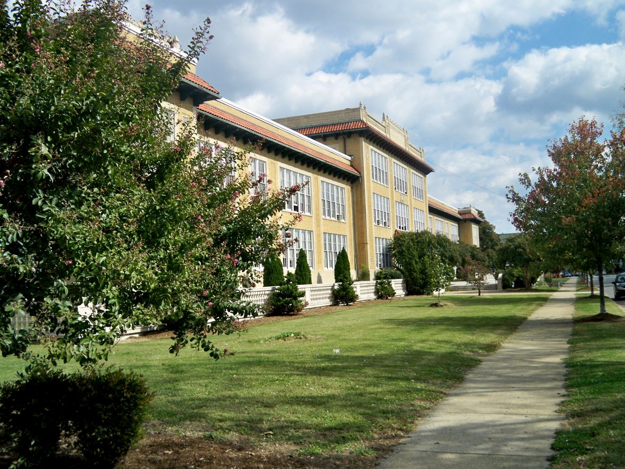
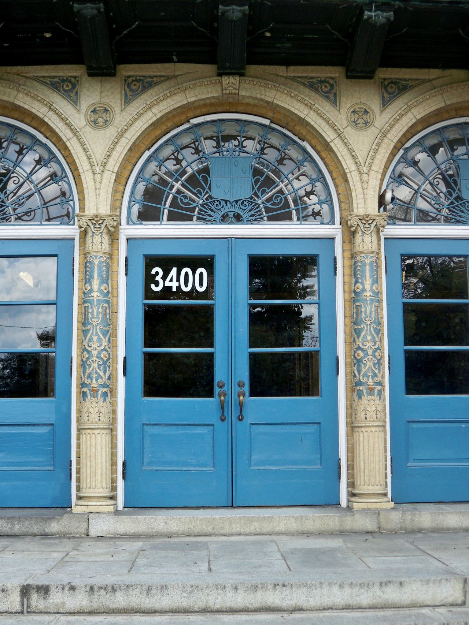
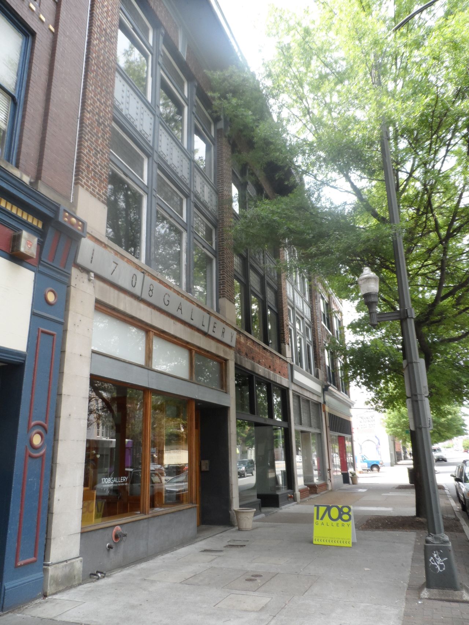
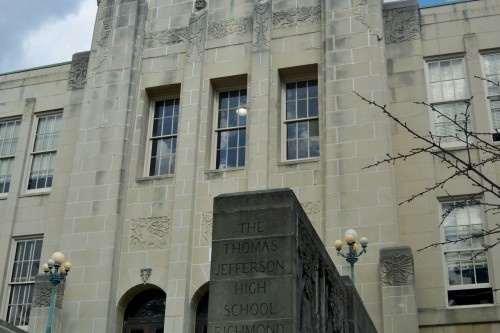
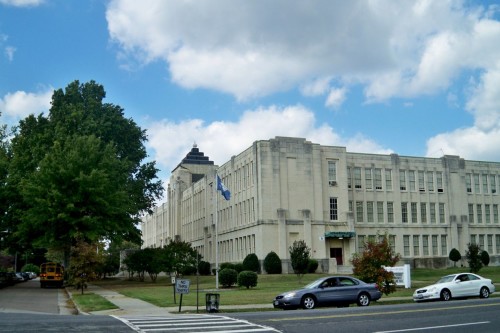
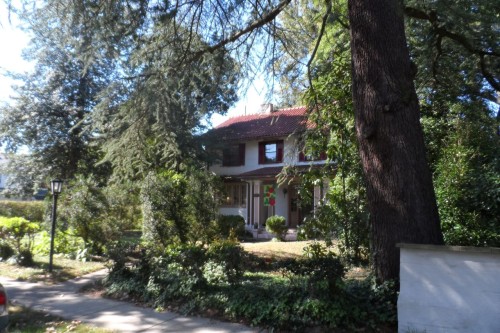
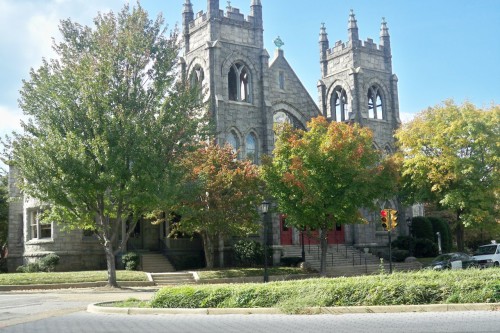
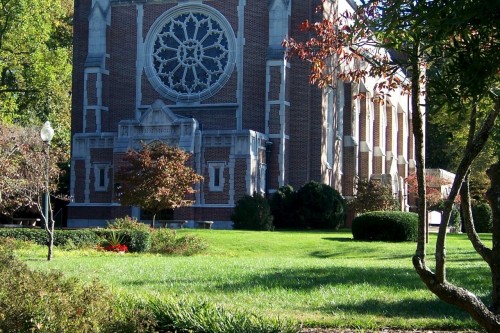
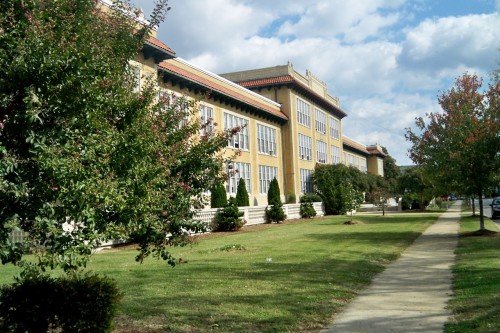
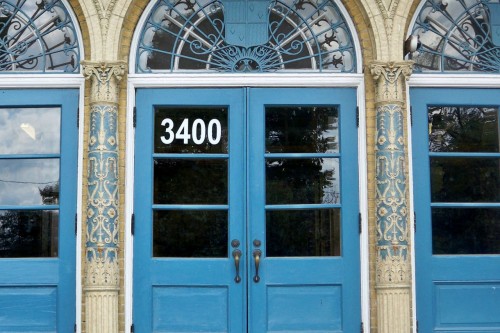
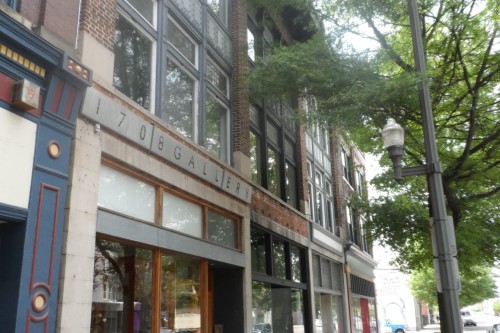
10 Comments
[…] has a profile of architect Charles M. Robinson, who designed a number of the neighborhood’s iconic […]
Nice piece! I profiled Robinson’s work in the Church Hill area a while back http://chpn.net/news/2009/08/18/the-local-work-of-charles-robinson_8112/
Thank you. Its good to know he is getting some recognition as he is so prolific. Mr. Winthrop an the rest of us here appreciate the interest and the link.
Designed by Robinson,the building on the corner of N 25th and E. Marshall Streets now housing the Deliverance Temple Church (in the Church Hill area of Richmond), was originally the Church Hill branch for the American National Bank that opened November 20, 1923. Attached beside it on the 25th Street side is a small building which was the original temporary quarters for the bank while the big one was being built. The temporary offices opened on September 15, 1922.
Thank you very much for this profile of Robinson. When you actually live in a place like Virginia, and then move elsewhere, you then understand what a massive architectural heritage she has. When we return to Richmond, Harrisonburg, Williamsburg etc. I am in awe of the solidly built structures. Thank you again so much for featuring this architect,and bringing to light his influence, style and amazing talent. Bravo !
Just found this article. I love finding all things Charles M. Robinson because we live in one of his Laburnum Court houses. We love this court with the central playground and the charming architectural details of our house. Thank you for this write-up and please stop by the neighborhood sometime and we would love to show you around!
Mr. Joyner,
Charles M. Robinson is prolific indeed. Though most people wouldn’t know him by name, he has shaped the city in profound ways. I’m glad you are enjoying his handiwork. We appreciate the kind offer as well. We will be sure to get in touch if we revisit Robinson in a future article.
Thanks for reading and commenting!
Don O’Keefe, ArchitectureRichmond
Mr. Joyner. My name is Al Whiteside. I work at the Branch Architectural Museum and while doing some research on Charles. L. Robinson came across the excellent article in Richmond Today about him by Robert Winthrop. I was particularly intrigued by his descriptions of the Laburnum Court Development. Then I read in your letter to the editor
that you actually live there in one of the Robinson homes. His vision for this development seems to have been light years ahead of his time from a domestic architectural standpoint. Naturally, I’m curious about life there is like and how it differs from any other domestic, architect-designed homes that came after it? My dilemma is that I am a little bit where exactly the development is, and how many of the originals still exist? I would like to see the current homes with the possibility of launching a retrospective at the museum on Robinson and his local in the central VA region with particular emphasis on Richmond.
As a matter of possible coincidence, do you happen top be connected with Joyner RE? I bought my current house at 514 N. 32nd from Drew.
I’d like to know more about the authorship of the Sunken Garden at William and Mary and the role that landscape architect Charles Gillette played in its design. For example, a grading plan (which I assume is the original shaping of the site) in Gillette’s papers , dated 1935, is signed “J. Binford Walford / Architect / Successor to / Charles M. Robinson, Architects / Richmond, Virginia / and / Charles F. Gillette / Landscape Architect / Richmond, Virginia” The William and Mary web site lists Gillette as just “supervising” the work, but original drawings by GIllette’s office of the entrances and pillars (some drawn 1:1 scale!) still exist at the Library of Virginia.
You can find a detailed account of who designed the sunken garden in a nice article on Wikipedia . It gives the people involved, the funding, who actually built the sunken garden. Interesting article- simply go to google and type in ” Virginia Sunken Garden”.
I just happened to be researching something tonight and found your question.
I’m glad that you brought this to our attention , because I wasn’t aware of this.
Write a Comment
Posted
Share
Category
Architects of Richmond • SeriesTags
Art Deco • campus • Cannon Chapel • Charles M. Robinson • Chicago Style • collegiate Gothic • Craftsman • First English Lutheran Church • James Madison University • Laburnum Court • Laburnum Park • Miller & Rhoads • Richmond College • Robert Winthrop • Westhampton College • William & Mary