Article and photographs by Robert P. Winthrop.
As part of a continuing series we are featuring an essay from a guest writer, Robert Winthrop. Winthrop is partner at Winthrop, Jenkins, and Associates, a Virginia based architecture firm specializing in historic renovation. Historic buildings have also been his focus in numerous writings and lectures. As author of The Architecture of Jackson Ward, Cast and Wrought: The Architectural Metalwork of Downtown Richmond, Virginia, and Architecture in Downtown Richmond, Winthrop has established himself as an authority on the city’s architectural history.
Carl Ruehrmund, 1855 – 1927, may well be Richmond’s most important little known architect. While he had an extensive practice of his own, as the father of architect Max Ruehrmund and the uncle of architect Carl Linder and the developer Charles Phillips, his influence extended from the 1880s to the 1930s. Carl Ruehrmund, Ruehrmund & Son, Carl Lindner Sr. and Charles Phillips produced over 120 apartments and hundreds of houses in Richmond, most in the stylish western residential areas. Carl Ruehrmund and Carl Lindner were primarily architects, while Max Ruehrmund and Charles Philips tended to act as developers. Carl Lindner’s son practiced architecture in Richmond into the 1980s. Ruehrmund’ great grandson, Max Ruehrmund is an architect in Maryland today.
The founder of the dynasty, Carl Ruehrmund was born in 1885 in Berlin and studied Architecture and Engineering at the Royal Academy there. It is not clear, but the Royal Academy may refer to the Bauakademie, which was a part of the Royal Prussian Academy of Art. This school was designed by noted German architect, Karl Schinkel in 1836 and is regarded as a forerunner of modern XX Century architecture. Karl Ruehrmund worked on projects for German Government before immigrating to the United States in 1881.
He simplified the spelling of his name to Carl Ruehrmund at that time. He was in Richmond by 1882 working on the additions to the old Customs house. In Richmond, he associated with established architect, Albert Lybrock. Lybrock (1827-1886) was German born, but he seemed to have been fully integrated with Richmond society. Lybrock’s most important early work was his design for the stunning cast-iron tomb for President Monroe of 1858. A newspaper article lists the Haxall and Morson families as his clients. It is possible he is the designer of Morson’s Row and the Bolling Haxall house.
It is possible that Ruehrmund inherited Lybrock’s office or his client list after Lybrock death in 1886. Since he had only been in Richmond for 8 years, the Lybrock connection might explain the success. Like Lybrock, Carl was academically educated, a rarity at that time. From 1890 onward Ruehrmund had designed an impressive number of buildings, including houses, commercial structures, churches and public buildings throughout Virginia. Ruehrmund’s practice did not focus on one building type. He produced both custom work and projects for developers.
His work with Lybrock’s extension to the Richmond Customs House may explain Ruehrmund receiving the commission for the Henrico County Courthouse of 1896. This was his largest governmental commission in Richmond. By the standards of the day, this is a modest, Richardson Romanesque building of brick with stone dressings. Henrico County was rural and as soon as an area developed it seems to have annexed to the City of Richmond.
On Richmond’s Franklin Street, Ruehrmund designed the Stokes house in proto-modern style. The front is almost all windows, and decoration is limited to molded brick ornamentation. This was a characteristic of some progressive German architecture at the time. He produced more modest work for developer Thomas D. Newell including a ten unit town house row on the east side of the Meadow Street Park. These houses are simple and direct in architectural expression. Historian Drew Carneal has located a number of Ruehrmund designed houses in the Fan District. The Fan District, then known as the Lee District, was the focus of a residential building boom in the first decades of the twentieth century.
It is important to note that a sizable number of houses were professionally designed by architects and skilled builder architects. Along with Ruehrmund, William Carneal and Albert Huntt were involved in developer housing.
Ruehrmund’s most prominent building in the early 20th century was the Shenandoah Apartments on Lee Circle of 1904- 06. This was a Chicago style high rise with multiple bay windows overlooking the street. In 1909 he designed the Hotel Stumpf on Main Street. It too is a high rise building in the Romanesque style. He designed a number of commercial buildings in downtown some of which were modest. 200-202 West Broad Street is typical of these. Built in 1910, it is simple, direct and dignified.
The Ruehrmund family had been living in a Federal style house of 1833 at 416 E. Leigh Street in Jackson Ward when he designed the Shenandoah. Ruehrmund built a new house at 2021 W. Grace Street in 1907. The southern portion of Jackson Ward had been a focus of the German and Jewish community in Richmond. Ruehrmund’s move to the West End was typical of the entire community. As the German and Jewish residents of the area left, the historic Black neighborhood in the northern part of Jackson Ward expanded to the south. This reinforced Jackson Ward as the focus of the middle and upper class Black community in Richmond.
Ruehrmund married Rosa R. Heiss in 1883. Her sister, Elizabeth, married Charles Phillip’s father. Carl Ruehrmund’s sister, Katherine Ebell Ruehrmund (1866-1933), married Maximilian Lindner(1863-1918). Their son, Carl Max Lindner (1895-1973) trained under his uncle and became an architect. He formed a partnership with his cousin Charles Philips. Charles Phillips listed himself as the designer on some permits, but his primary interest was in real estate development.
Carl Ruehrmund’s son, Max Ernst (1891-1948) joined his father’s firm and the name changed to Ruehrmund & Son in 1917. In the 1920s, Max listed himself as the designer, builder and developer for most of his buildings. By 1917 Ruehrmund & Son was designing apartment houses. Max Ruehrmund and Carl Lindner will be discussed in later essays.

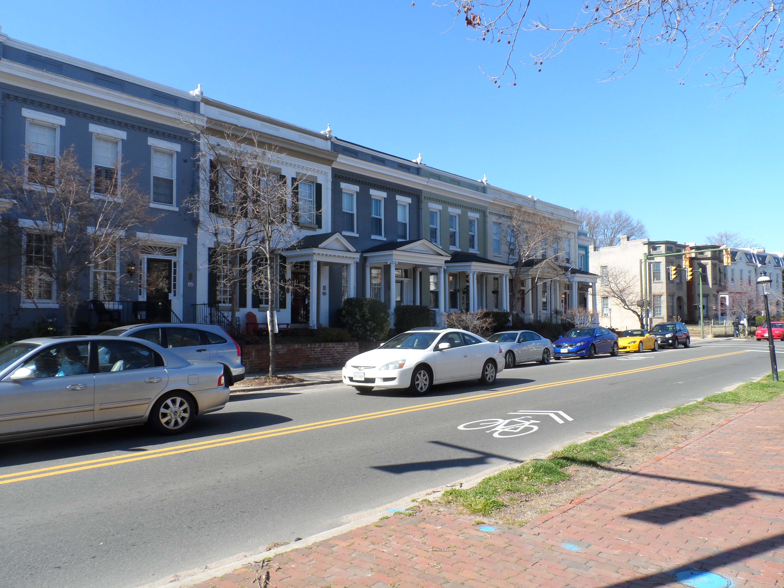
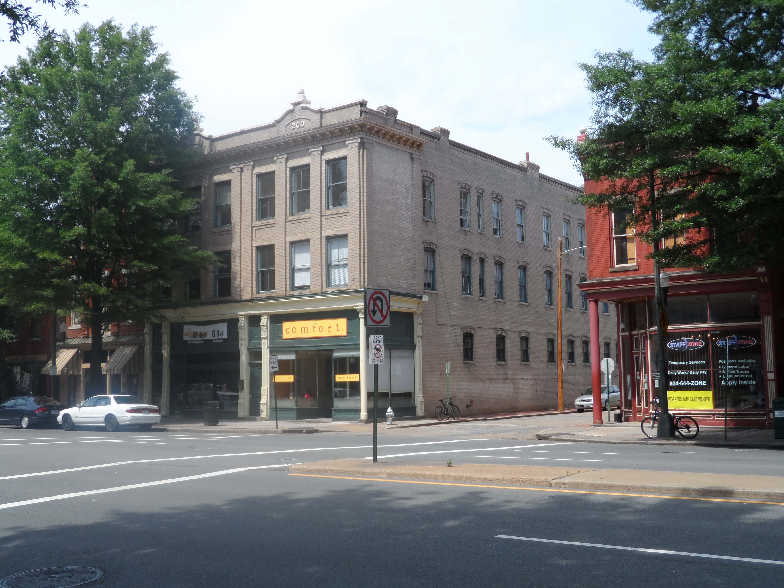
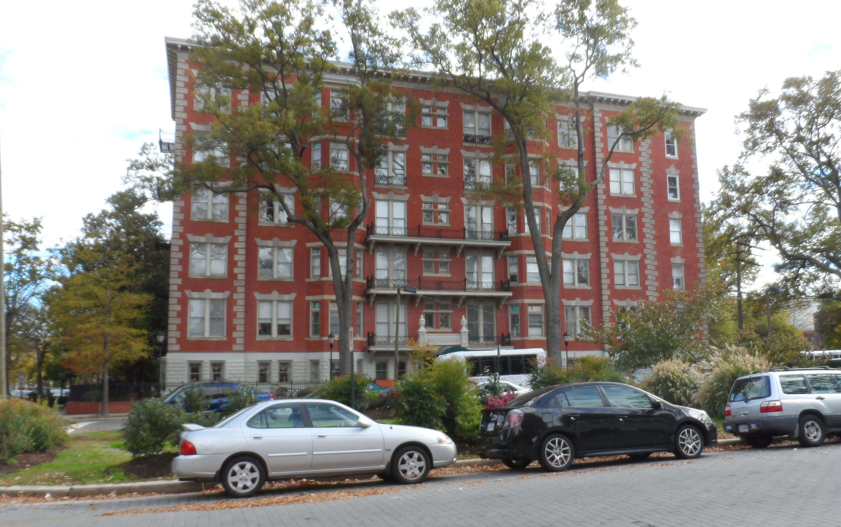
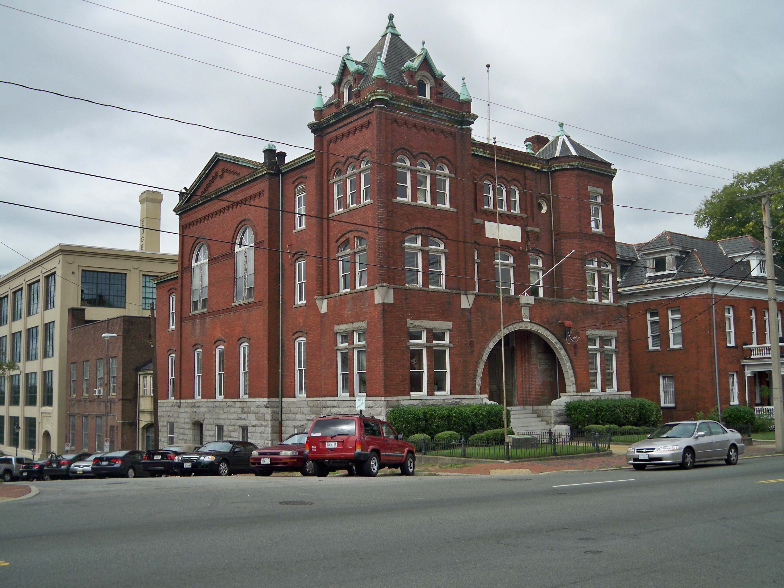
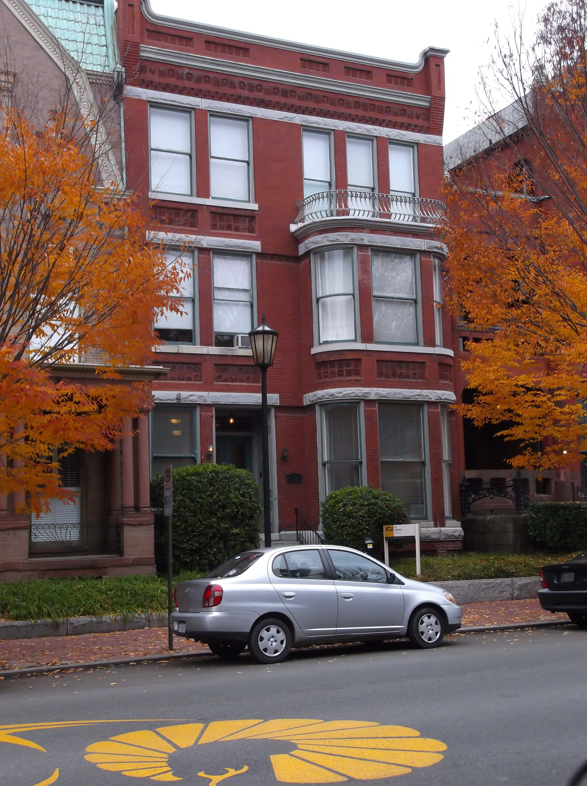
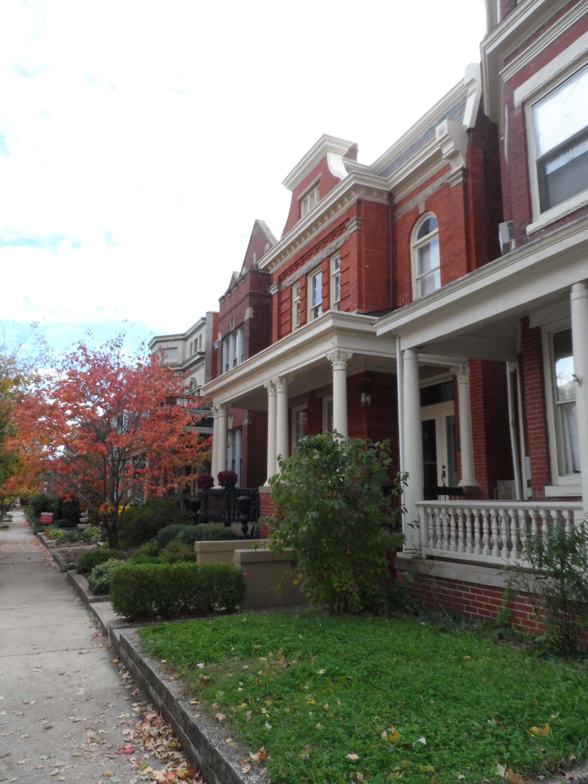
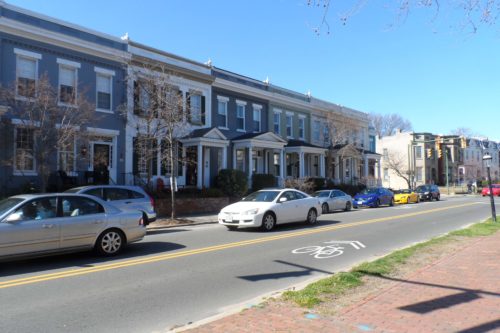
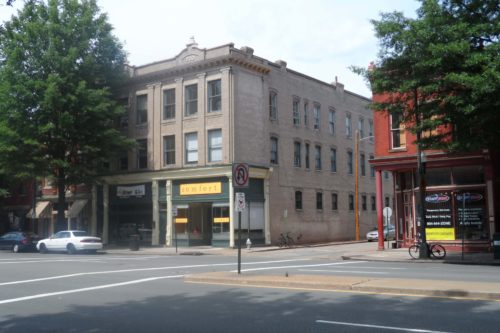
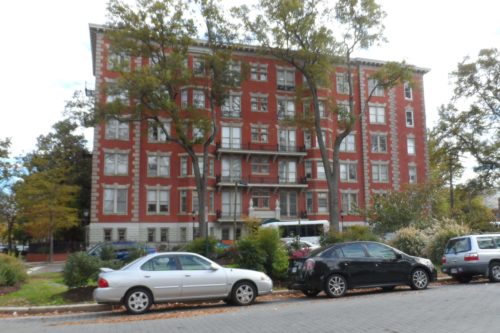
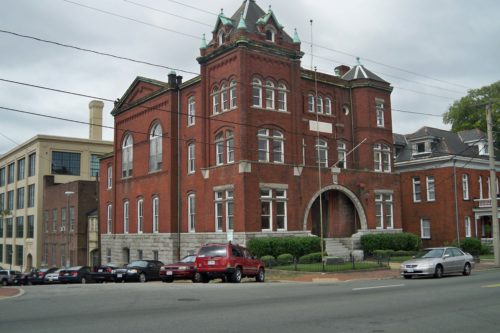
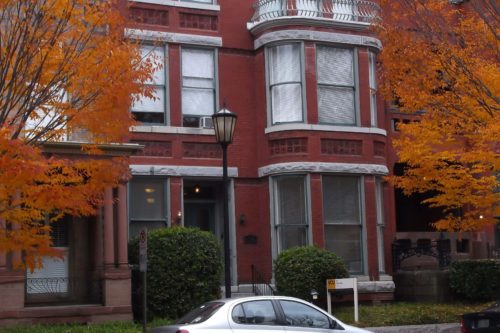
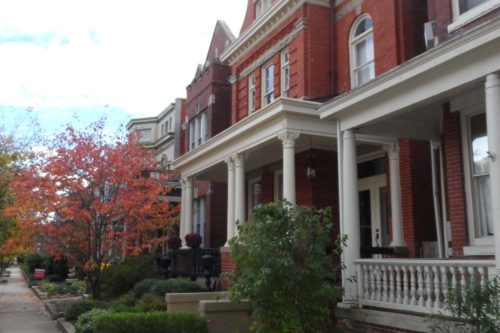
8 Comments
One of Ruehrmund’s lesser-known but still interesting commissions was for African American banker and newspaper editor, John Mitchell, Jr. Mitchell, who advocated shopping and investing with black businesses, didn’t have an African American architect in Richmond in 1909 who he could call on for the design, but Ruehrmund’s craft was certainly on display all over town. Mitchell knew that he needed a new, stylish and modern bank building to appeal to the growing demographic of talent and money that was driving the “Black Wall Street” of Jackson Ward.
The opening of the bank on July 2, 1910, was a glittering affair, with the banking room decorated with palms and flowers and the public touring the bank from basement to roof until after midnight. “One should think that Fifth Avenue, New York, had been removed to Richmond,” gushed Mitchell’s newspaper, The Richmond Planet. All of Jackson Ward came to the opening, as did Mayor D. C. Richardson who visited to see the new building with the Board of Aldermen and the Common Council. Presumably, Carl Ruehrmund himself was there for the opening event and to hear the praises of the new “Colored Bank.”
The building Ruehrmund designed for Mitchell at Third and Clay housed Mitchell’s Mechanics’
and Savings Bank (this in a day when the term “mechanic” referred to any skilled tradesman) until the bank failed in 1922. It later became the home of the Southern Aid Insurance Company, one of the oldest black insurance companies in the country. The bank building still stands, having just escaped being demolished by that soul-deadening exercise in architecture called the Richmond Convention Center, across the street.
In 1931, four years after his death, a complement of sorts was paid to Carl Ruehrmund’s abilities and his African American patron. A Richmond architect named Edward Sinnottt took Ruehrmund’s original plans and simply reproduced them again beside the existing bank, joining the two with a shallow hyphen. The date stone “1931” in the middle of the facade only confuses the original date of the building and ignores Ruehrmund’s role in the design. As is so often the case, it also ignores the importance of John Mitchell, Jr., who felt his new building in clean, modern blonde brick, would become a beacon of African American enterprise in Jackson Ward.
[…] Robert Winthrop profiles architect Carl Ruehrmund for ArchitectureRichmond: […]
Selden,
Thank you for that wonderful history of the building. i missed the connection between the Mechanics Bank and Southern Aid building. The Sinnott information was interesting too.
RPW
Bob, belated thanks. AR has touched on a couple of buildings I knew something about, but checking in with the site has consistently been a real education. Thanks, too, for getting architects like Ruehrmund the appreciation they deserve.
Selden
I love this website. It’s a hidden treasure. Someone’s done a fantastic job reasearching & presenting rare items. I was always an amateur historical researcher on Richmond, just for fun — this website stops me dead in tracks.
Thank you so much for your kind words and for reading ArchitectureRichmond. I hope the site reaches a wide spectrum of the city’s population but to get positive feedback from a fellow Richmond history enthusiast is an honor.
– Don O’Keefe, A.R.
Keep us in the loop!
Max Ruehrmund, AIA
Great Grandson
This has been very interesting for me to learn. My family was always proud of the Steinbrecher building on Broad St. that was designed by Carl Ruehrmund and it was a highlight of our trips to Richmond to go by it and see my grandmother’s maiden name! It is a shame we can no longer show it to new generations as it burned in the 1990’s.
Write a Comment
Posted
Share
Category
Architects of Richmond • Series