Article and photographs by Robert P. Winthrop.
As part of a continuing series we are featuring an essay from a guest writer, Robert Winthrop. Winthrop is partner at Winthrop, Jenkins, and Associates, a Virginia based architecture firm specializing in historic renovation. Historic buildings have also been his focus in numerous writings and lectures. As author of The Architecture of Jackson Ward, Cast and Wrought: The Architectural Metalwork of Downtown Richmond, Virginia, and Architecture in Downtown Richmond, Winthrop has established himself as an authority on the city’s architectural history.
Winthrop has adapted these essays from a lecture series at the Virginia Historical Society. The series, entitled “Sophisticates and Wild Men,” followed the interaction between the exuberant Victorian architects and the sober classicists at the turn of the twentieth century.
* * *
Albert Huntt is a problematic architect in many ways. While modern Americans admire imagination, many would regard Huntt as being too imaginative. The line separating daring, imaginative and eccentric from downright crazy seems to be blurred in Huntt’s case. When looking at his more exuberant works, it is tempting to see a naïve and untrained wild man who was unaware of the “right” way to do things.
This is a complete misunderstanding of Huntt and his architectural approach. Huntt had the misfortune to be an adventurous and imaginative classicist. The Twentieth Century has tended to admire the academically correct approach to classicism. Bold and imaginative tendencies have tended to be regarded as incorrect in the world of modern classicism.
Albert Huntt was a Richmond native and the great-grandson of Otis Manson, one of the bolder designers in early Richmond. A New England native, Manson came to Richmond in the first decades of the nineteenth century and designed a number of sophisticated buildings. He seems to have been in tune with Jeffersonian Classicism in its more imaginative forms. This was clearly important to Albert Huntt who went so far as to mention on his tombstone in Hollywood Cemetery that he was the descendant of Otis Manson, Richmond’s first architect. It is tempting to see some of Albert Huntt’s more daring essays in the Colonial Revival as an effort to continue Otis Manson’s bold approach to architecture.
Otis Manson’s son, Dr. Otis Manson, became a distinguished doctor and professor at MCV. His daughter married Albert Lee Huntt, the father of Albert F. Huntt. Dr. Manson’s obituary mentions his charitable work for the employees of the Allan & Ginter Tobacco Company. This may have played a role in his grandson’s architectural career.
The first academic program in architecture in the United States was established in 1865 at M.I.T., three years before Huntt’s birth. Huntt went to school at the Pennsylvania Military Academy in Chester, then an outer suburb of Philadelphia. The PMA is now Widener University. Architectural education was not standardized to any degree in the later 19th century. The PMA architectural program was small. Fortunately Huntt kept a scrapbook of his years at the college that is preserved in the Widener University library. The architectural classes at the PMA were taught by Silas Gildersleve Comfort Jr. (1863-1910).
The Comfort family played an important role in American art and architectural education in the post-Civil War period. Silas was the youngest son of Silas Gildersleve Comfort (1808-1868) who died five years after Silas Junior’s birth. The elder Comfort was a noted abolitionist and a prominent Methodist minister. Silas G. Comfort Jr.’s oldest brother, George Fiske Comfort, and his wife Anna Manning Comfort raised him as their son. George was an author, educator and artist. He wrote a series of text books on modern languages and studied art abroad. In 1870 he was a founder of the Metropolitan Museum of Art in New York. He remained involved with the Metropolitan until his death in 1910. In 1872, he was elected Professor of Modern Languages and Aesthetics at Syracuse University. There he founded the Fine Art College and afterward founded the Syracuse Museum, now the Everson Museum of Art. He was a pioneer in art and architectural education.
Silas Comfort Jr. took his degrees in engineering and architecture from his brother’s program at Syracuse and then received a Master of Architecture degree, one of the first in the nation. He then began his 25 year teaching career at PMA. We know Silas wrote his own textbooks for the architectural course. He was interested in structural engineering and was much involved in steel design. Given the intellectual and artistic tastes of the Comfort family, there is a good chance the courses at the P. M. A. were modern and up to date.
In the later 19th century, the eccentric master Frank Furness dominated Philadelphia’s architectural profession. Furness’ architecture is now was regarded as being bold and imaginative in excess. The young Louis Sullivan was so impressed by Furness he went to work for him. While Furness was eccentric, he also attracted prestigious commissions from the Pennsylvania Railroad, the Philadelphia Academy of Art and the University of Pennsylvania. The Philadelphia art scene included gifted eccentrics such as the architect Wilson Eyre, the painter Thomas Eakins and Walt Whitman, America’s greatest 19th Century poet.
Albert Huntt married Georgiana Bartram Hathaway of Chester after graduation. She was the descendant of John Bartram, America’s greatest early botanist. Bartram was a friend of Jefferson and Benjamin Franklin and was a co-founder of the American Philosophical Society. Her distinguished ancestor must have helped his career. In 1902, Georgiana was the secretary of the Art Club of Virginia. Major Dooley was the President of the Art Club. She was much involved in the Daughters of the American Revolution.
After his graduation and marriage Huntt returned to Richmond and worked for German born architect, Carl Ruehrmund in 1893-94 and went out on his own in 1894.
Huntt had a broad ranging architectural career and produced industrial, commercial, institutional and residential buildings. One assumes his grandfather’s association with Allan & Ginter led to factory and warehouse designs for the American Tobacco Company, Allan & Ginter’s successor firm. Albert Huntt was the architect for the American Tobacco Company and designed the impressive Climax warehouse of 1900 on Tobacco Row.
Three large brownstone and brick houses survive from his first years after returning to Richmond. 1501 and 1503 Grove Avenue are fine examples of the Richardson Romanesque. Both built in 1895, they perfectly represent the architectural tastes of the Brown Decades. There is a third house on Franklin Street and a row of townhouses on Grove Avenue form this period.
Huntt transitioned from the substantial Romanesque to the newer Colonial Revival styles in the next decade. In 1907, he designed a fine residence for Cary Ellis Stern at 1700 Grove Avenue. While it clearly inspired by the century old John Marshall house, it is not a copy. With its well-detailed Doric porch, it is both up to date and respectful.
Two years earlier he designed the George house at 1831 Monument Avenue, his first house on the street. This house has the substantial feel of the Romanesque combined with Georgian details and composition. While Huntt could be restrained and correct, he rarely chose to be so. He wasn’t interested in antiquarian reconstructions.
By 1913 the Lafferty house on Monument Avenue displays a baroque approach to classicism. The front is divided into two bays; one is larger than the other. The entrance porch uses a mixture of Ionic and Corinthian columns. The entablature features triglyphs from the Doric order. Thus, he used elements from all three of the classical orders in this remarkable creation. To say that the porch disobeys classical rules hardly begins to express the composition of the house.
The Sorg House of 1914 on Monument is a classical, theatrical fantasy on Classical themes. Sorg was the vice president of the Millhiser Bag Company, and Huntt had redesigned a house at 1100 Grove Avenue into an apartment house for the Sorg family in 1912.
The Sorg residence has a bowed front porch with the central stair flanked by triple Ionic columns, two of which step down the stair. The façade behind the porch is asymmetrical with an off center entrance. This asymmetry is typical of Richmond town house design.
The upper level of the house features two bay windows flanked by Ionic columns and crowned by broken pediments. A grand total of 14 Ionic columns embellish the house. It is a dazzling composition obeying no Classical rules or conventions.
Hunt designed other, tamer houses on the street, but all are of interest. At 2300 Monument Avenue, Huntt redesigned Richmond’s typical step gabled Greek Revival, townhouse of the sort designed by Otis Manson. Manson was the designer of the Elmira Sheldon house on Church Hill. The Monument Avenue house is bigger and more monumental, but clearly reflects Huntt’s awareness of Richmond’s architectural history.
At 2500 Monument, Huntt rethought Richmond’s Greek Revival mansion designs such as the Barrett House. The basic composition is Greek Revival with a central porch flanked by triple windows. The massiveness of the house also recalls Richmond’s taste in the 1840s and 1850s as can be seen in the Glasgow or Barrett Houses. The architectural embellishment is all-new and all Huntt.
One of Huntt’s later commercial designs was for a car dealership on Broad Street. Here his inspiration was the light, elegant 18th Century classicism of the Adam Brothers. Here Hunt was bold, imaginative and almost delicate in his detailing. The building is both modern and classical. His library for the St, Andrews Association is one of the few buildings showing a strong Art Nouveau influence in Richmond.
His final buildings on Monument Avenue, the Kenilworth and Stratford Court apartments feature four triple-tiered porches supported by triple Corinthian columns. Well preserved, these illustrate Hunt’s work well. If Bernini were designing apartment houses on Monument Avenue they might look like this. The entrance design breaks the Bernini fantasy. Again, the doorway breaks every classical rule.
Huntt lists the young Richmond architect, Bascom Rowlett as the associate architect for these apartment houses and several other buildings in the later teens. It is tempting to attribute some of Huntt’s later works to the imaginative Rowlett. However Rowlett’s independent work doesn’t resemble Huntt’s work. Rowlett was interested in exotic styles and while he produced a number of Classical apartment houses, they never approached the exuberance of Huntt’s work. Huntt died in 1920.
Huntt’s work does not fit into the stereotype of the conservative southern architect. His designs were bold, imaginative and a bit eccentric. He was also successful, and had many successful businessmen as his clients. While he worked in a classical style, there is little antiquarian in his works.
Robert Winthrop

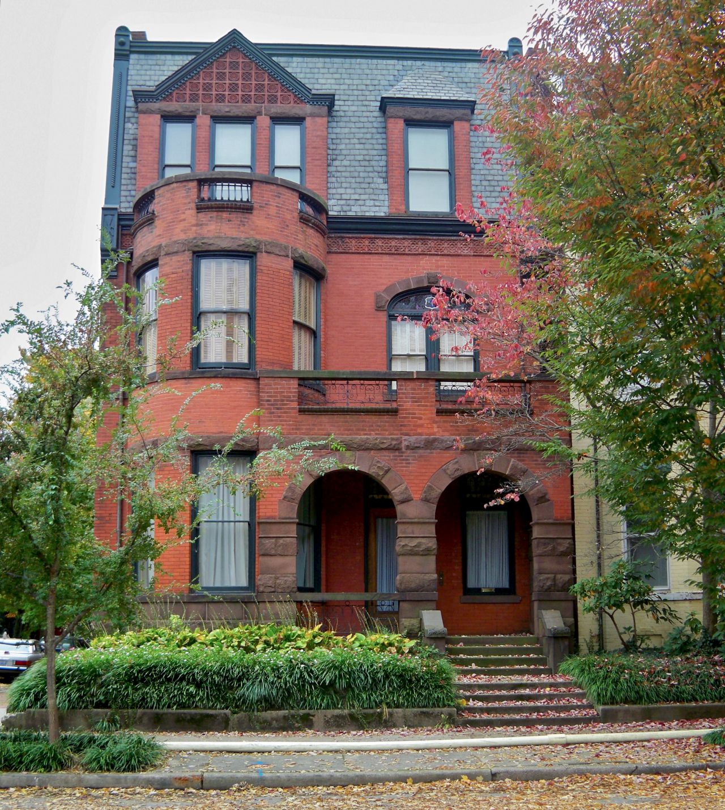
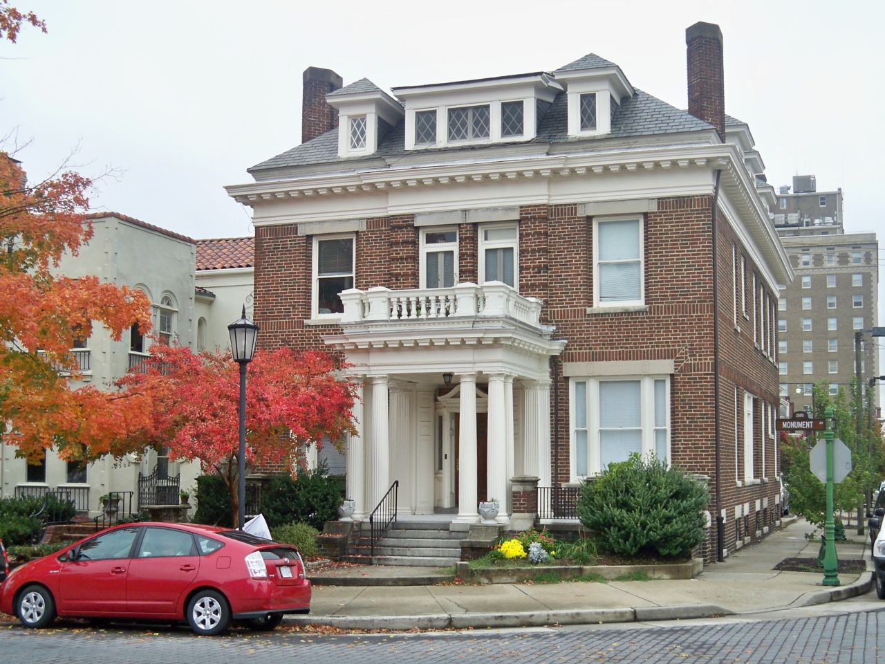
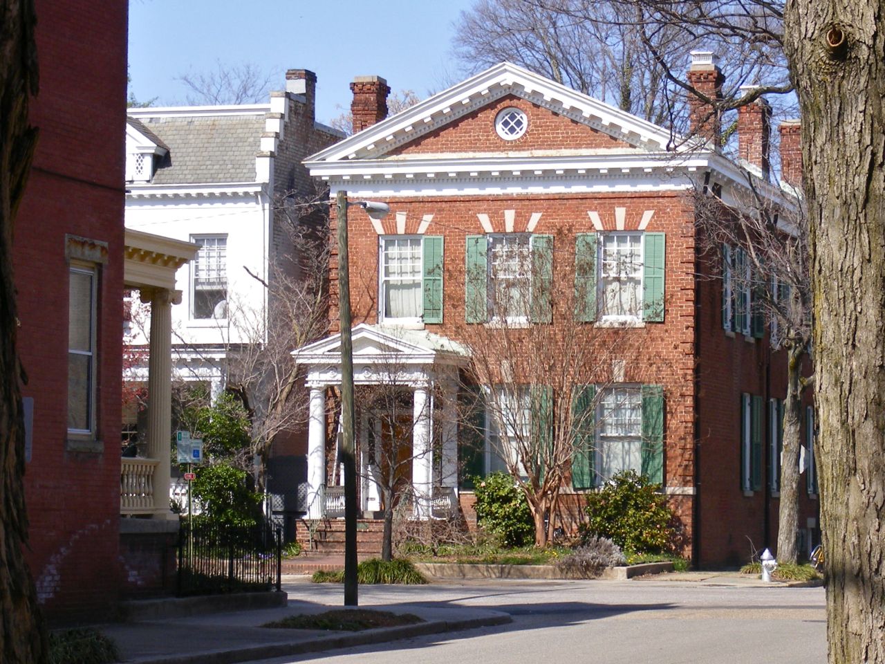
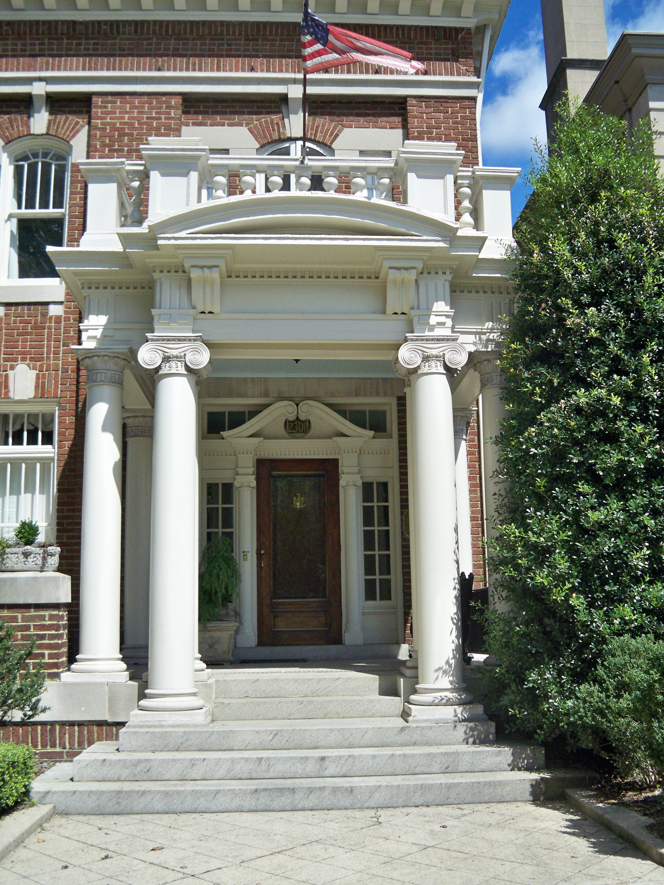
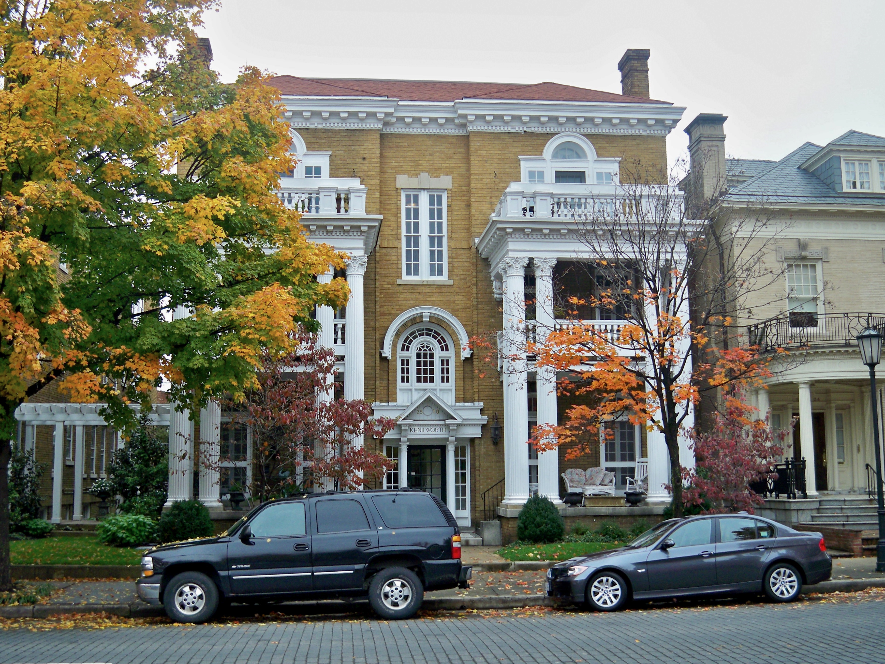
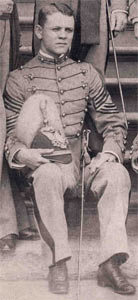
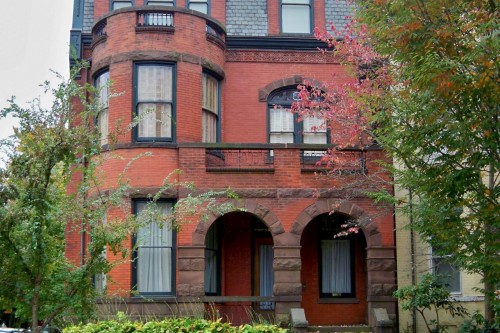
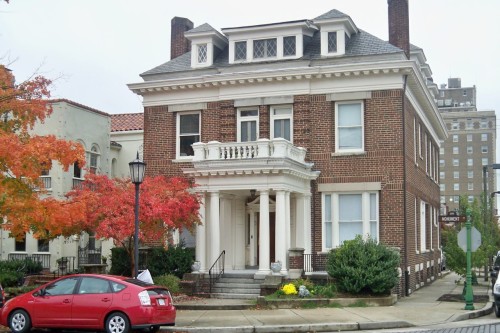
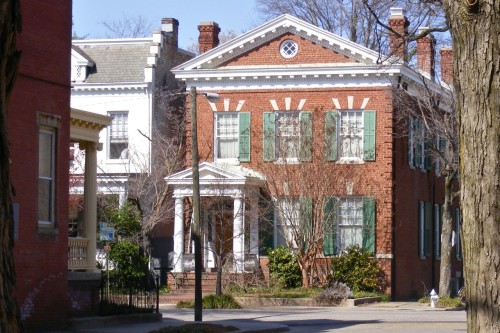
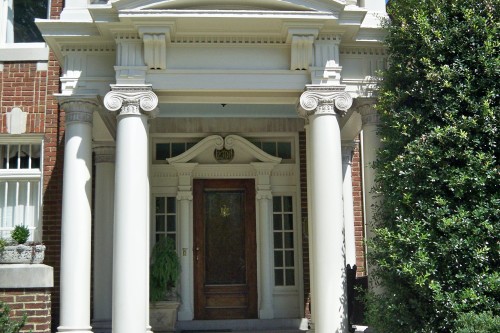
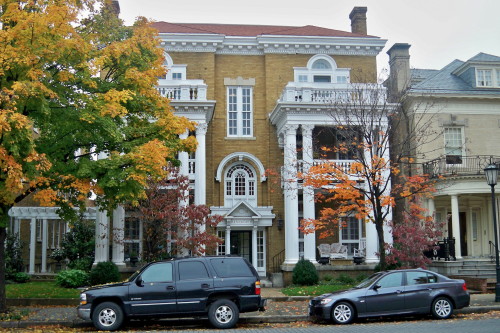
1 Comment
Please don’t forget to mention that Huntt designed the porches added on to the earlier building at 1100 Grove Avenue where he boldly placed the Ionic columns sideways. These plans are mismarked in the Library of Virginia.
Write a Comment