Architect (Restoration): Walter Parks Architects
Date: Late 19th to early 20th century
Address: 311 S. 11th Street
In the vicinity of the 1100 block of Byrd Street, just east of the gleaming office towers of Riverfront Plaza and the Williams Mullins building, downtown’s topography shifts dramatically. This almost 100 foot change signals the dividing line between Virginia’s Tidewater and Piedmont regions. Today, the nearby gushing river waters attract kayakers and canoeists. Two centuries ago they lured industrialists eager to harness water power. Hydroelectric plants, canals and millraces once supported dozens of factories and manufacturing operations in this vicinity.
Fortunately, four contiguous, late 19th- and early 20th century structures, varying in dimension and architectural intensity, remain from that earlier period. They form an irregular but handsome ensemble along the Haxall Millrace near the downtown Canal Walk. For many years, until the turn of the millennium, these structures were occupied by Reynolds Metals Co. Recently they have been repurposed as The Locks, a mostly residential complex with a smattering of commercial operations. The latter includes Casa del Barco, a Mexican restaurant located on the ground floor of the Italianate building, with a popular waterside patio and a footbridge completed in August 2014 connecting to the Canal Walk.
The Italianate
A Mexican restaurant occupies the ground level of the Italianate, the most architecturally elaborate of the four buildings at the Locks. Built in 1901, it served a tobacco company as well as Union Envelope Co. The impressive central stair tower with decorative corbelling at its entablature is flanked by two symmetrical wings, each with seven window bays. All of the apartments on the upper three floors front the south side of the building with the hallways running along the north side of the building.
Alume
The Alume is a no-nonsense, early modernist industrial structure of reinforced concrete construction with large, metal casement windows. It is devoid of ornament. Built sometime around 1915, its architect, Charles M. Robinson, was a prominent Richmond architect best known here for designs of scores of Virginia schools and college buildings.
White Byrd and North Canal
Built in 1900, the two-story White Byrd building was originally a tobacco warehouse. Similarly, the North Canal buildings (built in 1886 and 1895) housed tobacco operations. While these buildings aren’t spectacular in themselves, their importance lies in how they are critical components of the overall Locks assemblage that is wedged into a topographically challenging site.
The careful renovations of these four buildings, the addition of a modest, but elegantly contemporary multi-purpose room, a swimming pool, and a series of M.C. Escher-like balconies and stairways, make the Locks one of the most satisfying architectural experiences in the city. All this, and the Canal Walk too.
E.S.
Note: an earlier version of this piece incorrectly referred to Charles M. Robinson’s industrial structure as “Flume” rather than “Alume.”

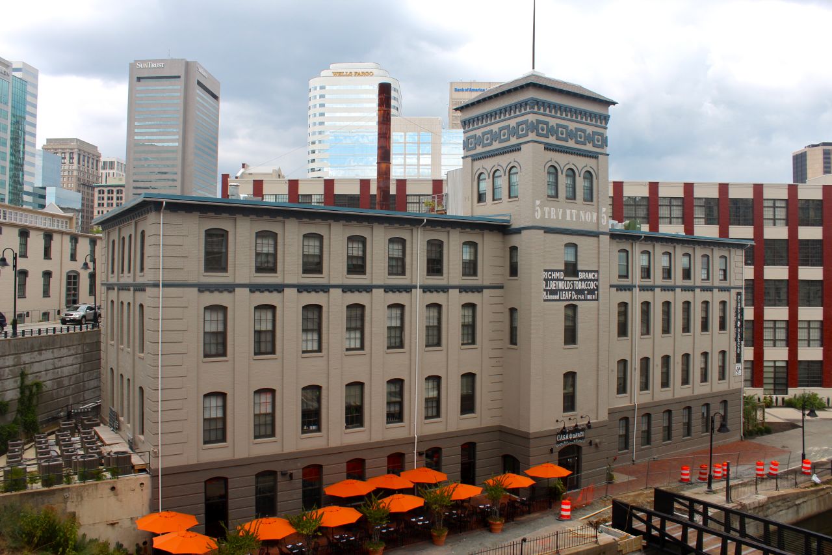
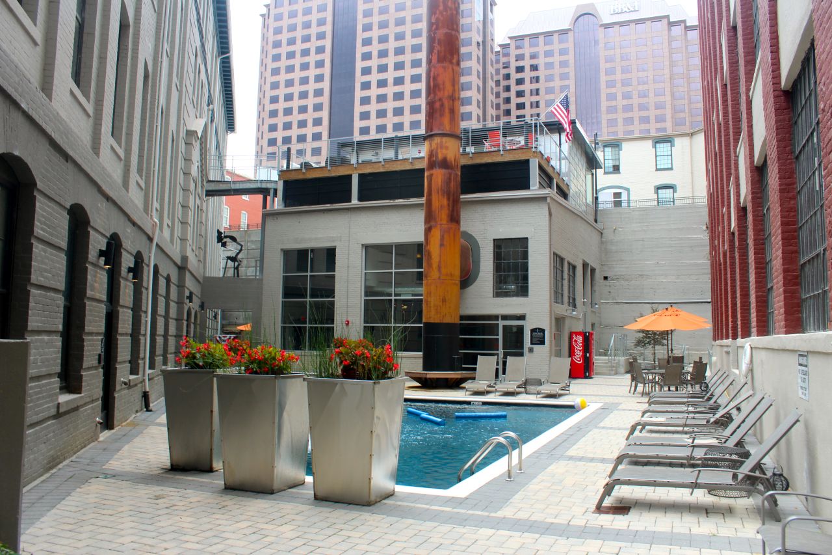
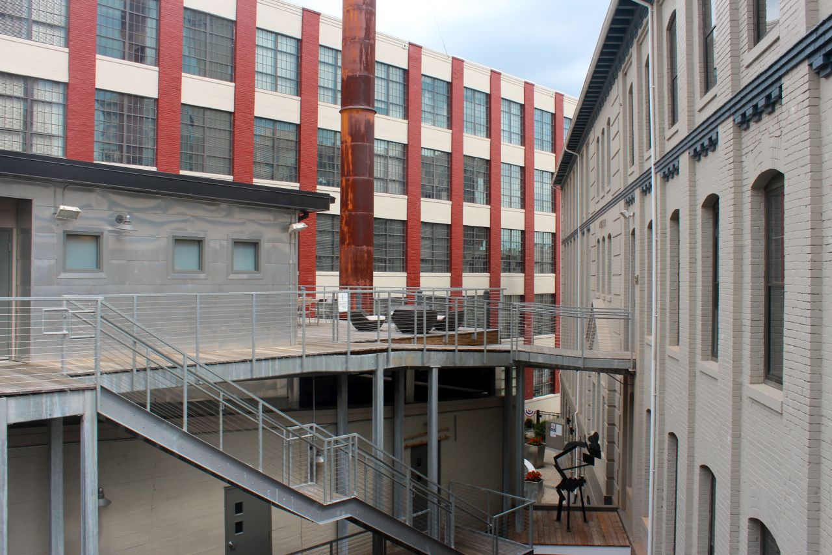
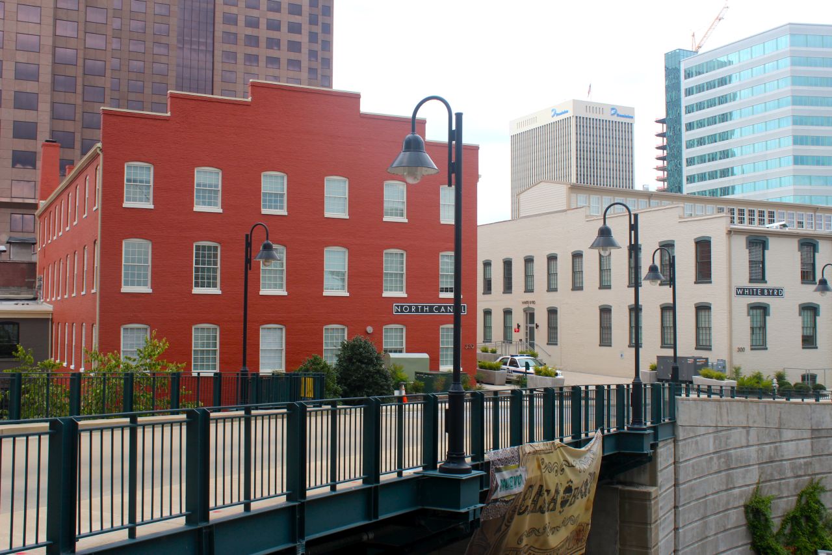
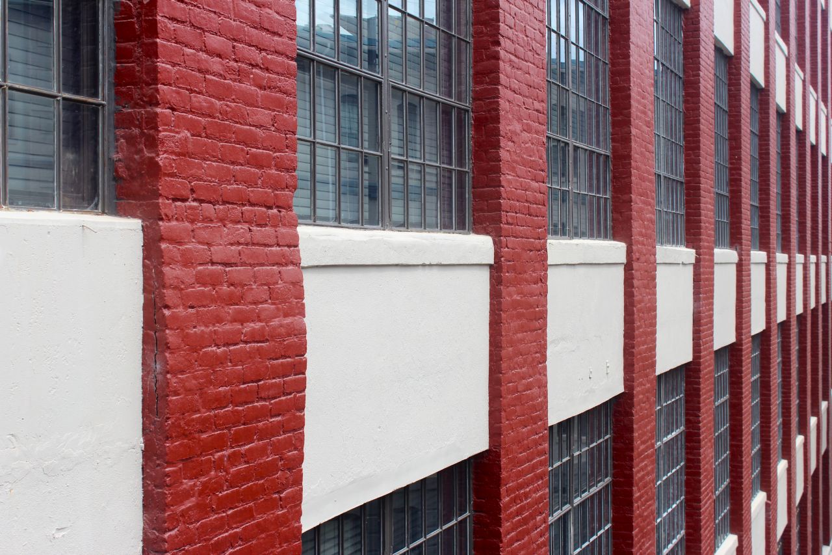
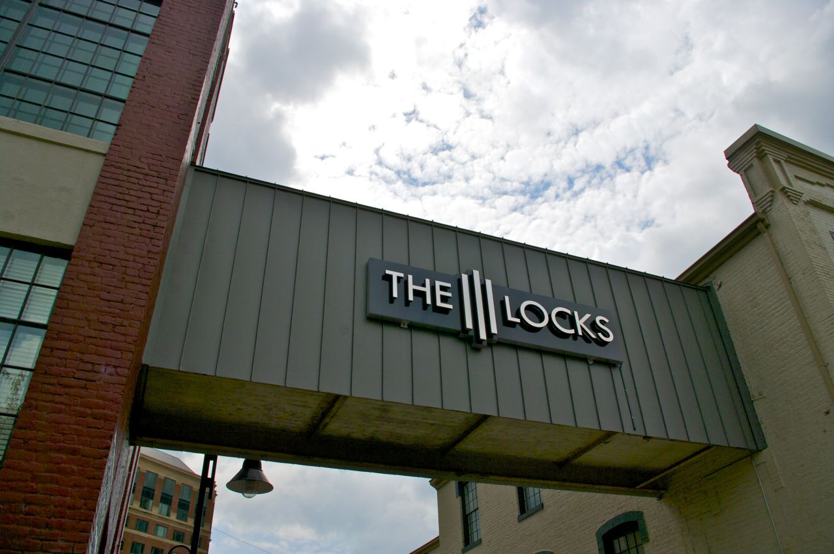
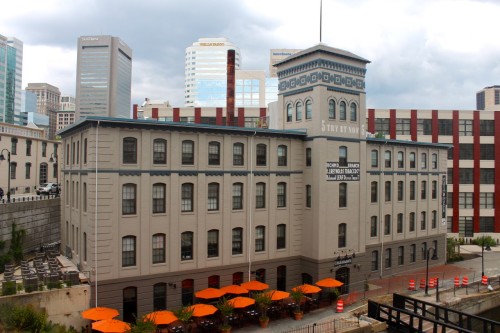
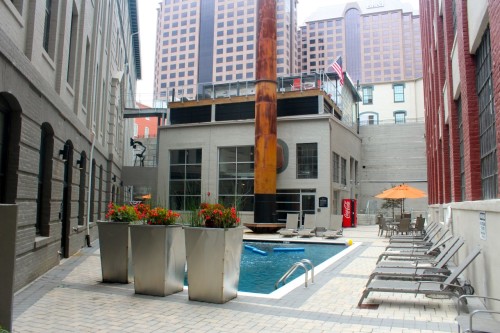
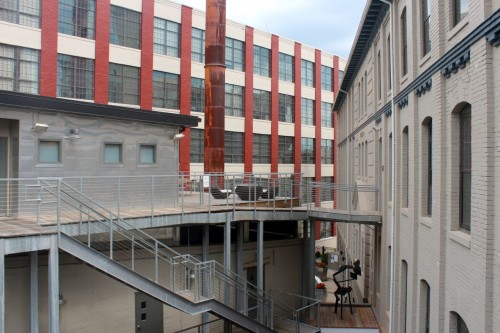
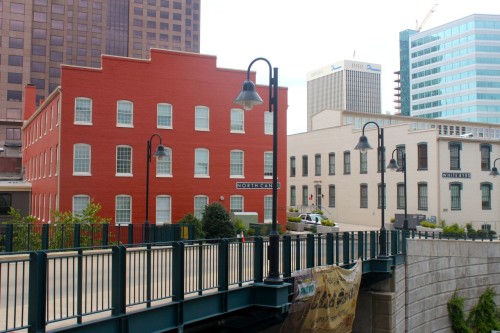
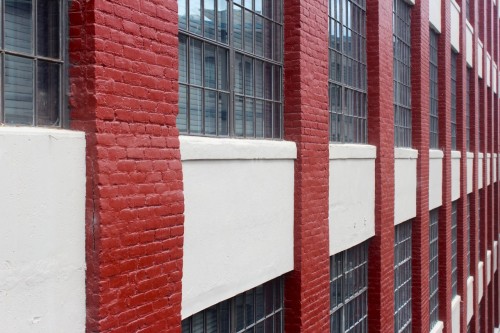
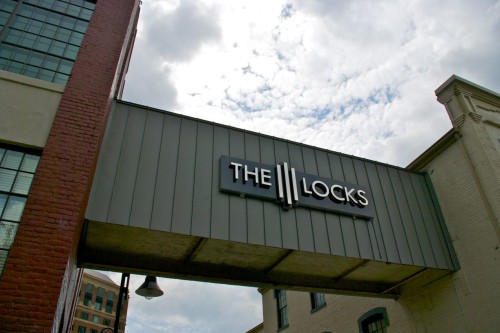
Write a Comment