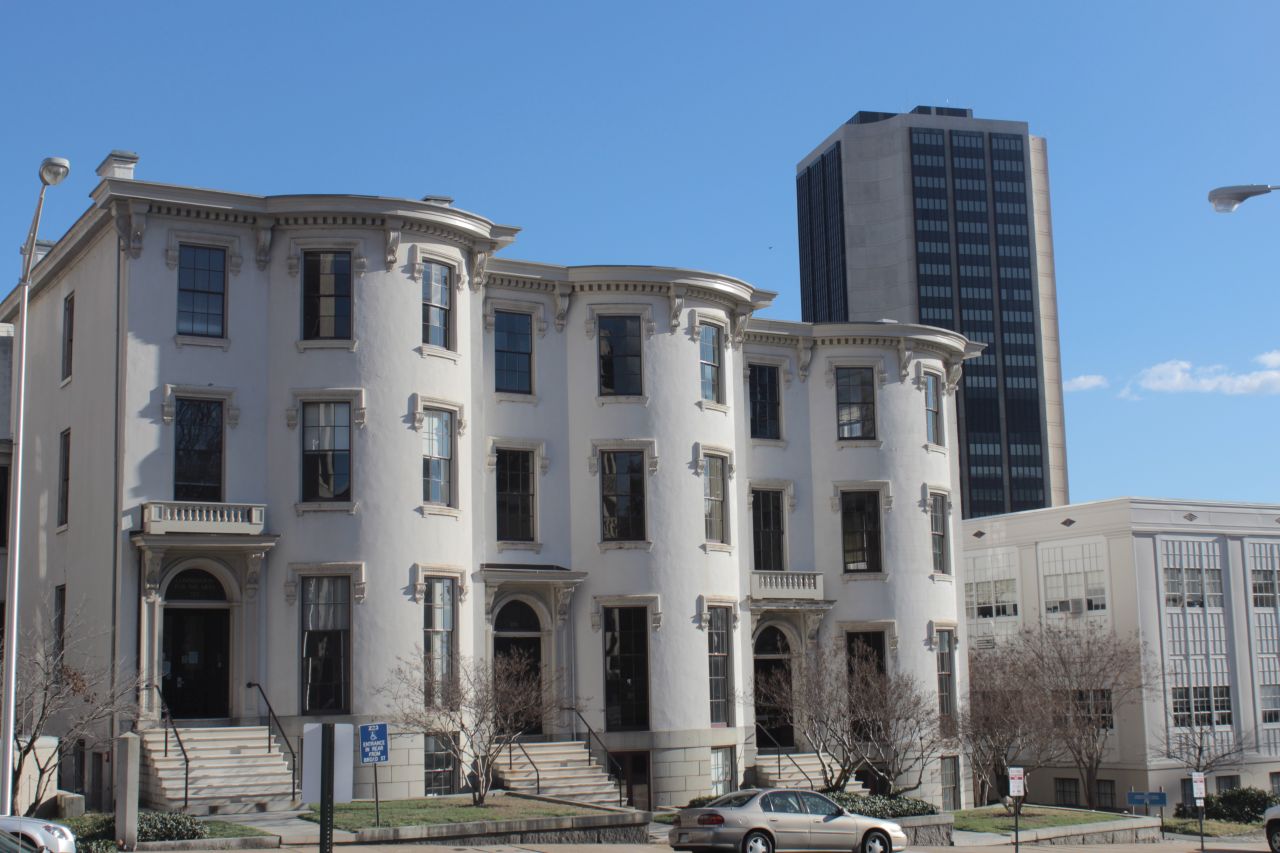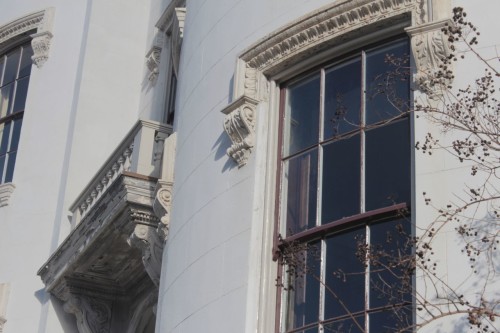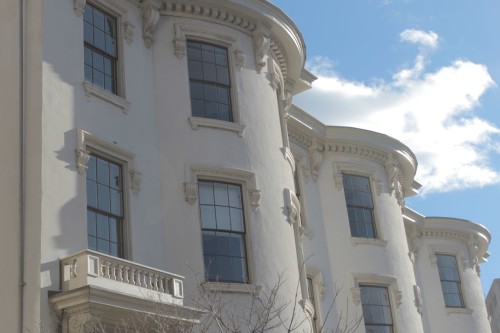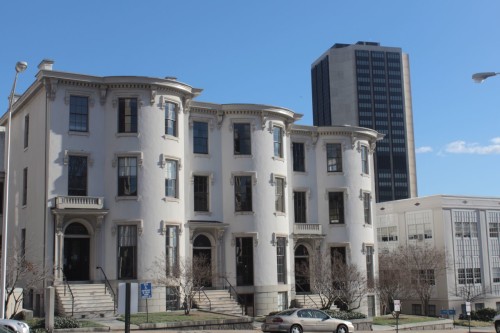Architect: Albert Lybrock
Date: 1853
Address: 219-223 Governor Street
Morson’s Row is the most handsome assemblage of attached houses in Richmond. These three former dwellings in the Italianate style establish an axial relationship at the eastern end of the pedestrian mall that was once Capitol Street while gently stepping down to reflect the slope of Governor Street. Morson’s Row is grander than other, upscale, mid-19th century dwellings in Richmond– more akin to houses one would find in urban Baltimore or Boston. They were designed as speculative housing by James Marion Morson, a lawyer who practiced in the city and in Goochland County.
Architect Albert Lybrock, born and educated in Germany, came to Richmond in 1852 via New York City, to oversee his design for the United States Customs House which stretched between Main and Bank streets. He would become the most important architect working in Richmond in the prosperous decade prior to the Civil War after landing a number of prestigious commissions here. In addition to his Italianate customs building, his commissions included major interior renovations at the Capitol (1858) and the unique, cast iron Gothic reliquary in Hollywood Cemetery that contains the sarcophagus of James Monroe, the fifth United States president (1859). In the late 1870s Lybrock designed the Miller School in Albemarle County.
While the three townhouses comprising Morson’s Row were built as speculative housing, there was no stinting on detail. Each house is three stories high and rises from an English basement. The most glorious feature of each of the three houses is its curved bow front. Each of these bays rises to a partial entablature containing crisply defined dentils and a generous cornice supported by handsome brackets. The basement is faced with granite ashlar and the upper exterior surfaces of the façade are brick covered in stucco.
This trio of houses creates an almost musical rhythm as it steps down (or ascends) Governor Street. And the softly-rounded lines of bow fronts are picked up by the curved configuration of the sun porch on the rear of the adjacent Memorial Hospital (now part of the Virginia Department of Highways complex) just up the hill.
Architect Lybrock, himself a slave owner, apparently became an active player in the life of his adopted region including his financial support of a regiment of local Germans in the Confederate army.
Morson’s Row, now owned by the Commonwealth of Virginia and an important part of the Capitol Square district, has long been empty and awaits a new use. Miraculously, its interiors still contain much of their original detailing such as moldings and marble mantels.
E.S.







2 Comments
Just a note connected to some current research. Albert Lybrook is not directly credited as the architect of Morson’s Row, but, according to the NR nomination, is thought to be the architect since he listed Morson as a client in 1854. Incidentally, Lybrook was the superintendent of the construction of the Post Office and Custom House, which was designed by Ammi B. Young. He is referenced in that role in House Documents of the 13th Congress: https://books.google.com/books?id=XJYFAAAAQAAJ&pg=PA44&lpg=PA44&dq=custom+house+lybrook+richmond+va&source=bl&ots=IeAEvx9o6_&sig=HoywErLiXfIxSBSjo6AbJXN0amE&hl=en&sa=X&ved=0ahUKEwi7iP2emZrbAhWjxVkKHakWB6MQ6AEIgAEwBw#v=onepage&q=custom%20house%20lybrook%20richmond%20va&f=false
Thank you for the nuance and clarification, Mr. Worsham. We hope you will continue to share your thoughts and expertise with us and, more importantly, the readers.
Don O’Keefe
Write a Comment
Posted
Share
Tags
Adaptive Reuse • downtown • Greek revival • Neoclassical • neoclassicism • residential • stuccoMap