Architect: Odell and Associates
Dates: 1991
Address: 1300 East Main Street
On the corner of 13th and Main Streets rises the John Tyler Building. The building houses office space for the State of Virginia and lies only a block from the state capitol.
Facades are composed mainly of granite and glass with metal accenting. The John Tyler appears, at first glance, to be more corporate than governmental. No grand entrances, token statues, or unused set back plaza’s are found here. Instead it follows the cues of the neighborhood more literally than most recent high and mid-rise buildings in the city.
The most novel aspect of the John Tyler building’s site is its irregular shape. 13th Street, one of the major fronts of the building, predates Richmond’s grid plan and winds up capitol hill following the path of least resistance. 14th also defies the grid by bowing out to the west. The result of this is a site without a single right angle. The John Tyler hugs this sidewalk line for its entire footprint creating a more dramatic corner condition than one might have expected for state offices.
Still, the relationship with the neighborhood is not as kind as it could have been. The building cafeteria is on the 3rd floor despite being open to the public. One wonders if locating this on the ground floor might have made for a more inviting street presence. Parking entrances and high windows create a deadened sidewalk experience which is particularly troubling on Main Street.
In all, the John Tyler building does serve as a sensitive transition between capitol hill and the financial district. Perhaps its greatest gift to the neighborhood is the way in which its tower and spire accent the view up the winding 13th Street from Shockoe Slip.
D.OK.

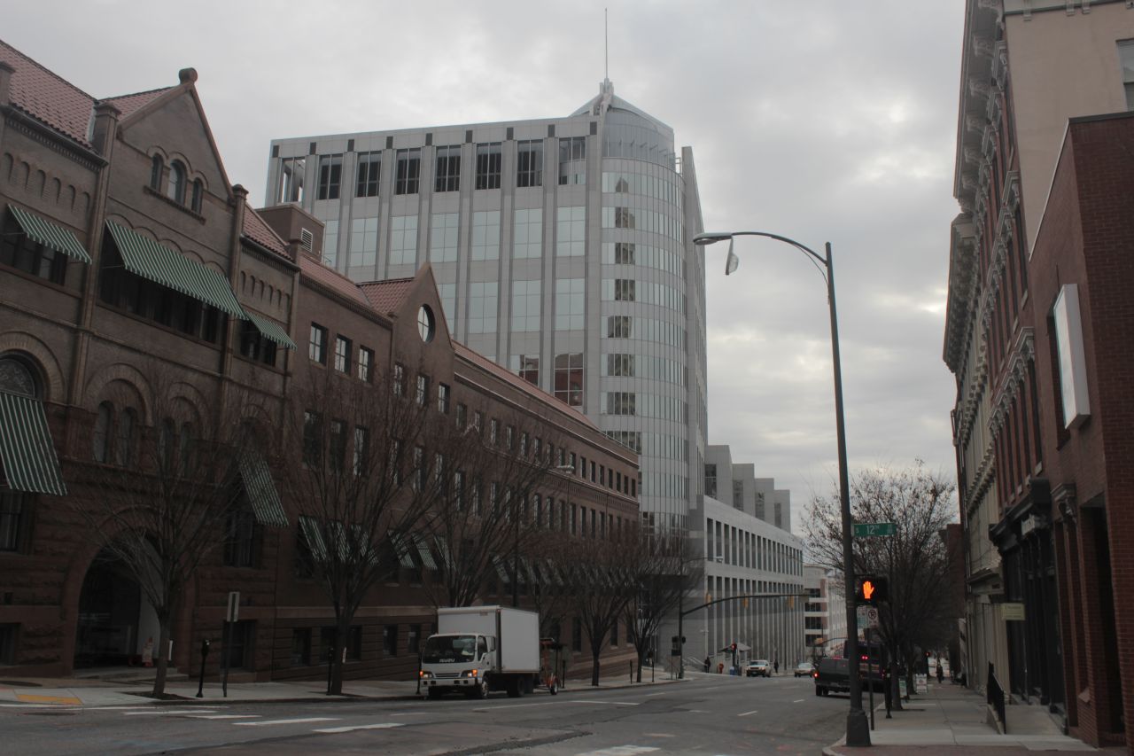
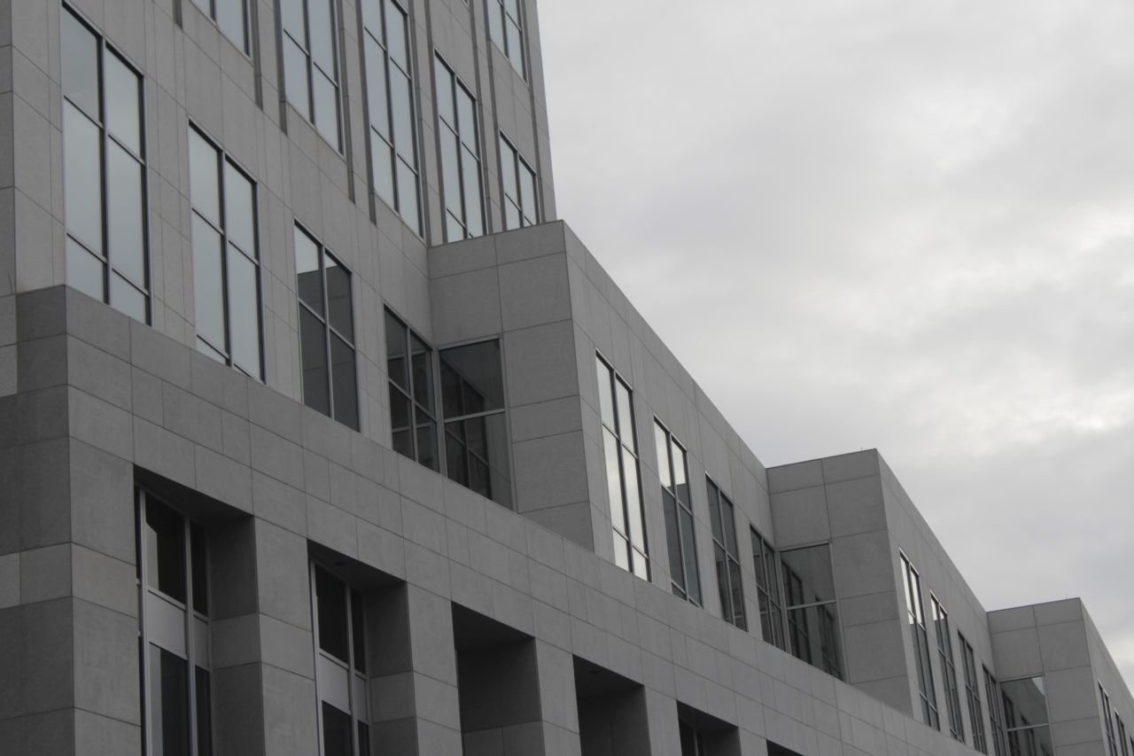

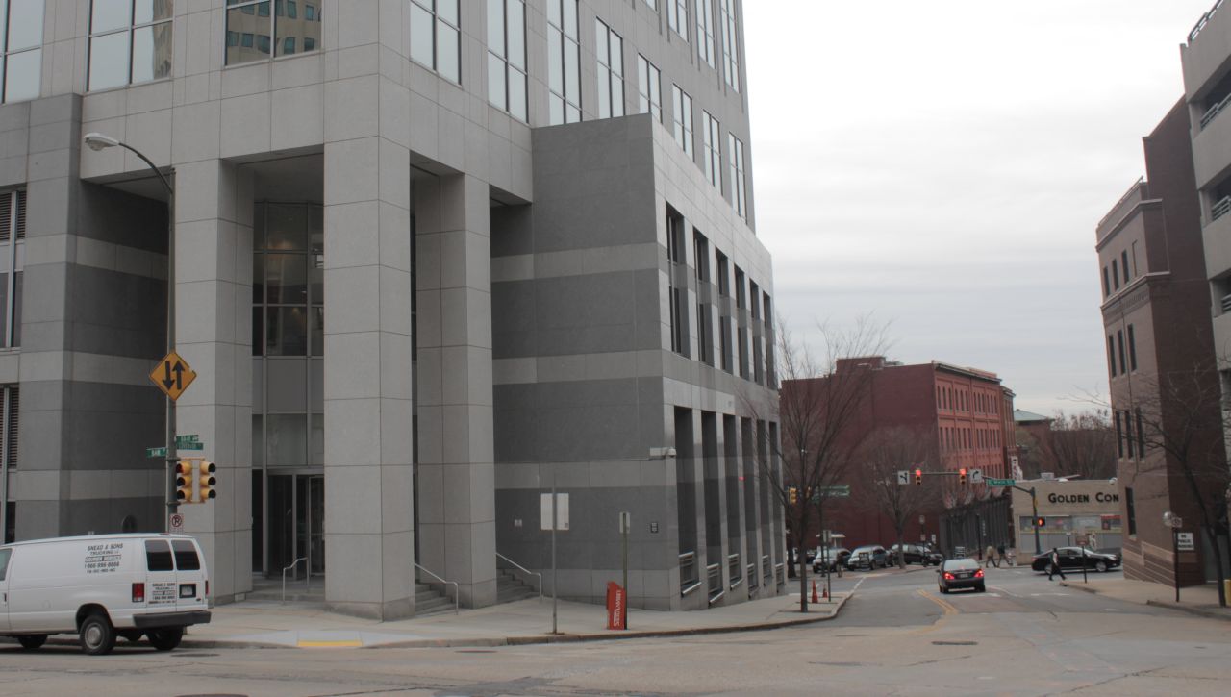
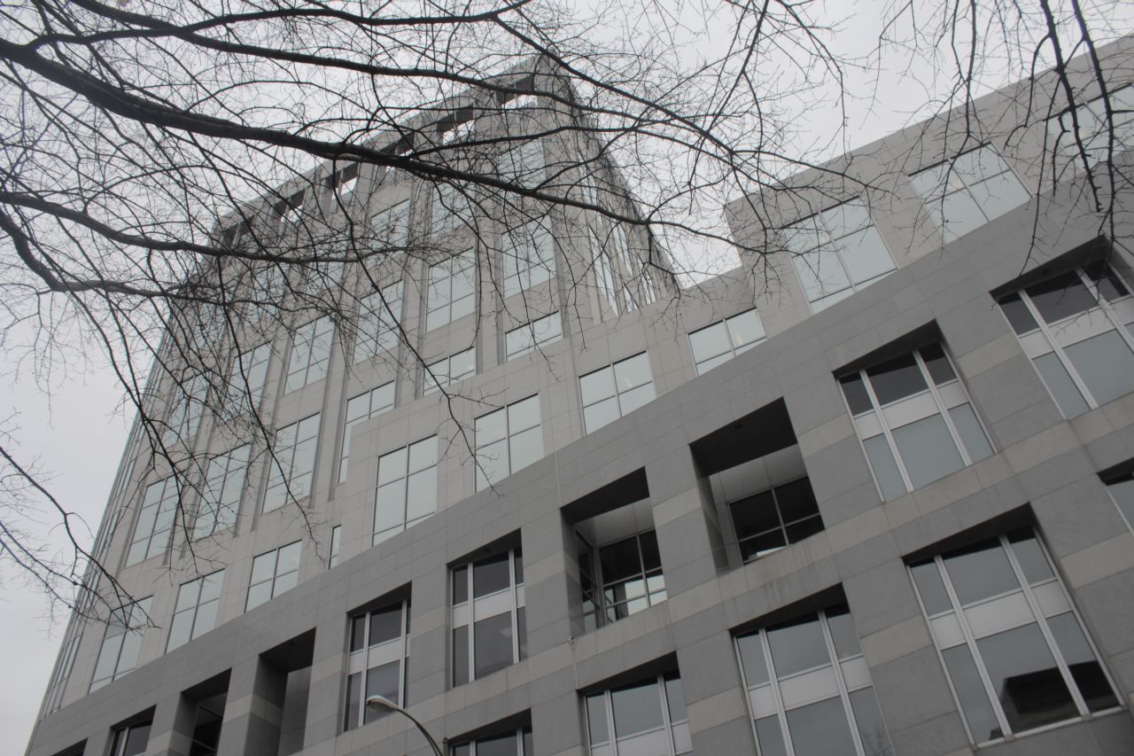

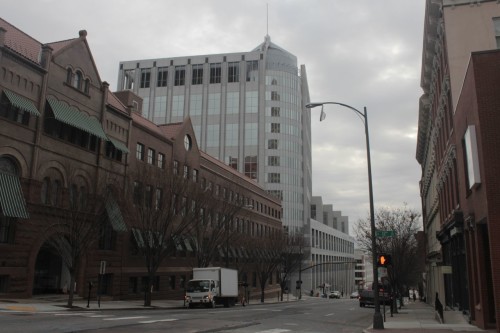




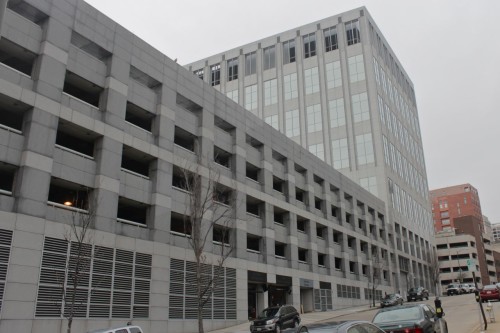
Write a Comment