Occupying an entire city block on Broad St between 10th and 11th streets, Old City Hall stands powerfully with one side to the historic capitol grounds, and the other side catty-corner its functional replacement. Impossible to miss, a proud juxtaposition to the radically different styles and technologies around it, Old City Hall exists as a gem of craft and preservation, a true architectural indulgence.
In 1883, Elijah Myers, the architect responsible for the capital designs of Michigan, Colorado and Texas, won a national competition for a redesign of Richmond’s original city hall, which was a product of Robert Mills in 1814 and rested on the eastern side of the current day lot. Although the building was finished in 1894, only eight years after breaking ground, the final budget figure of $1.3 million more than quadrupled the original estimate, an unheard of amount of money for the time. However the construction process itself was one of the most positive results to come of the building for Richmond. “Petersburg” granite, mined from along the James River, was hauled up Broad St in what was one of the last appearances of railroads in Richmond. The castle-like exterior was then constructed with the hands of several local craftsmen. The general labor work, as well as skilled technical positions such as carving stone and casting iron, were largely carried out by Richmond natives.
Four uniquely designed towers stand at the four corners of the building, with a clock placed on the tallest northwest tower. Although the gravity of the thick exterior stone conveys an impenetrable quality, the center of the building reveals a large interior skylit court, surrounded by an arcaded gallery of ornately adorned Corinthian capital columns and pointed arches. A warm (restored) polychrome scheme glows brightly with natural light, a connecting bridge overhead. Most fixtures found inside are original, a rare condition for similar buildings of the time.
Threats of demolition in 1915 and 1970 were both met with major preservation efforts and success, and the building remains as a premiere example of Gothic Revival in Richmond, both a wonderful period piece and a lasting iconic image for the city. The building was added to the National Register of Historic Places in 1969, and is currently used for state offices.
nps.gov. (n.d.). Old city hall. Retrieved from http://www.nps.gov/nr/travel/richmond/OldCityHall.html

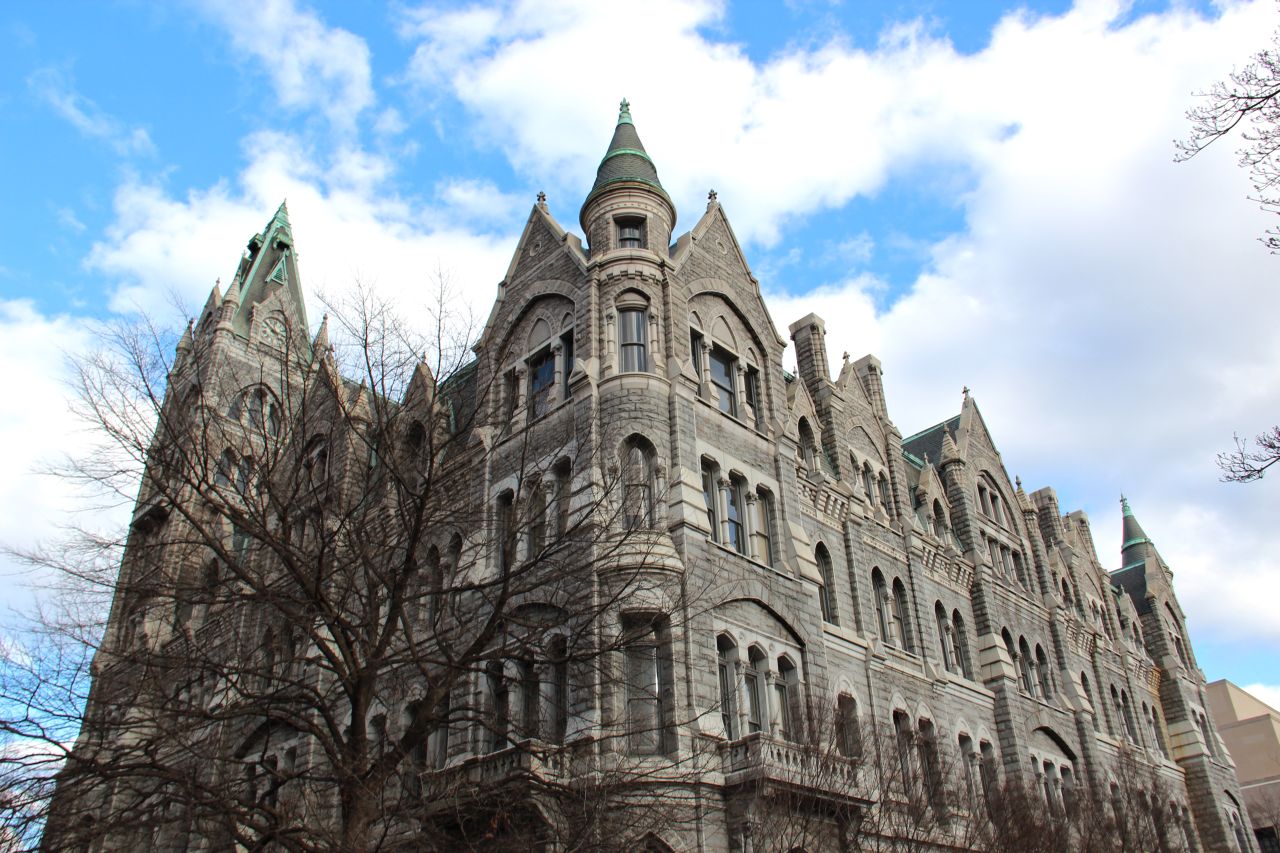
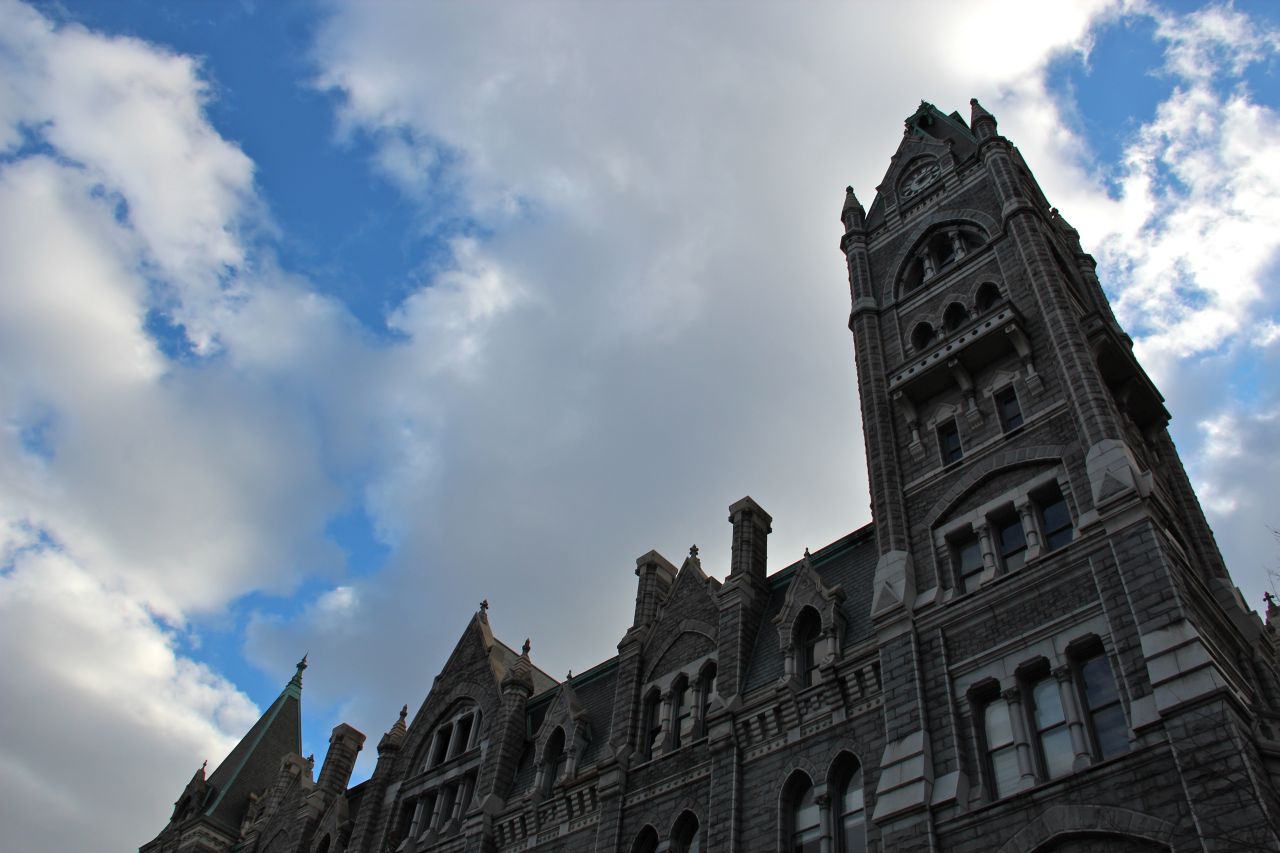
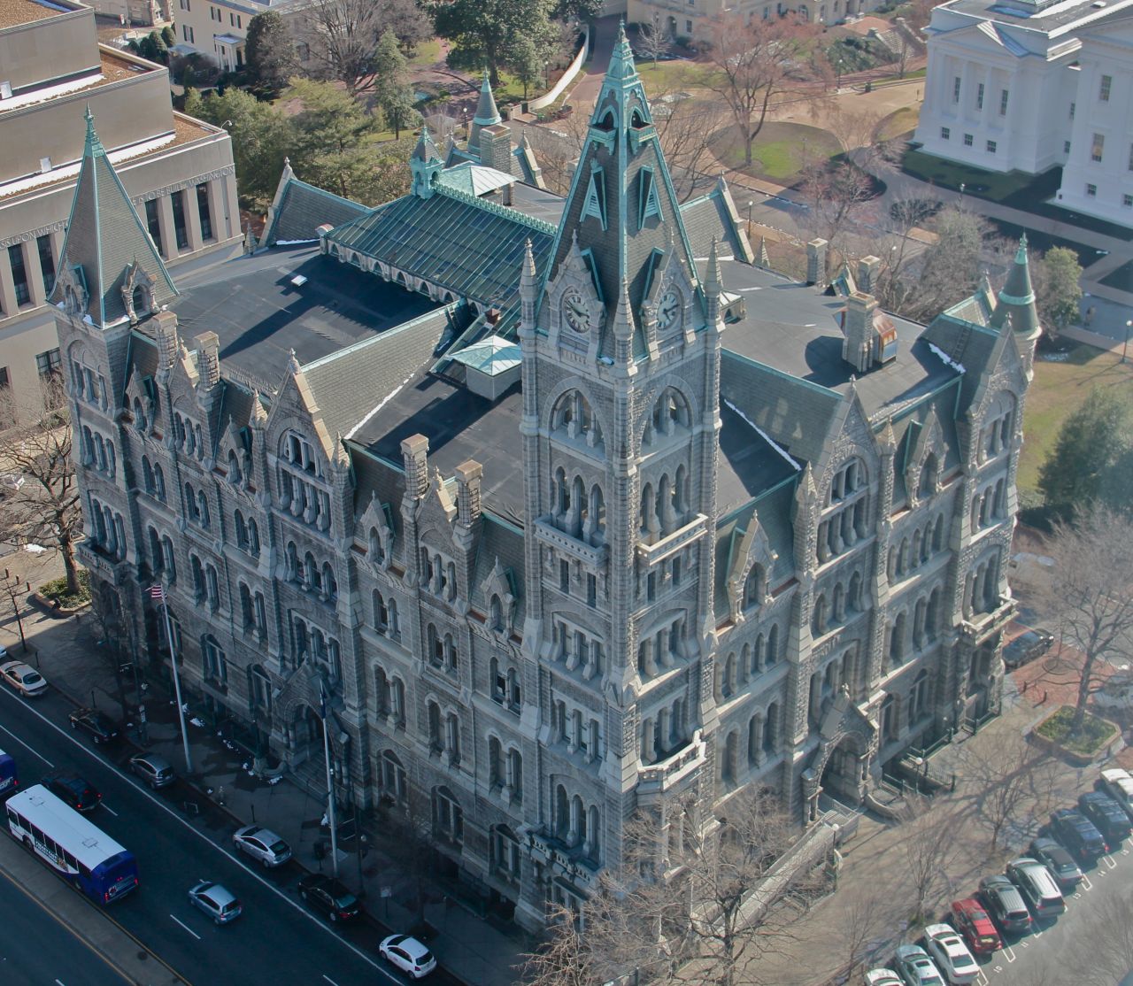
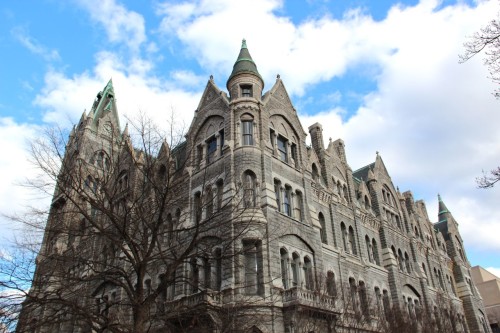
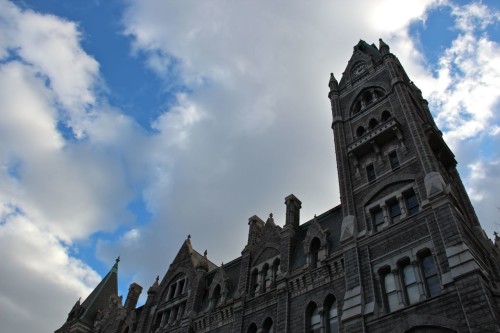
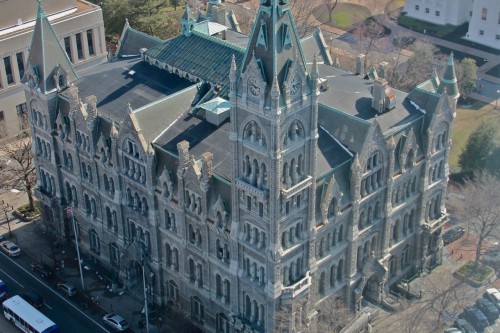
1 Comment
[…] all, Old City Hall takes up an entire city block, space which could be occupied by newer, more modern public facilities. And with architecture as […]
Write a Comment