Thomas S. Stewart
1843-1845. 1890, alterations to sanctuary. 1959, parish house and parking garage, Baskervill and Son. 1992 renovation to parish house.
815 East Grace Street
St. Paul’s, with its grand and prominent location immediately across Ninth Street from the vehicular gateway to Capitol Square, spectacular temple front in the Corinthian order of architecture, and its outreach programs, is intertwined with the cultural, civic and spiritual life of the city. This has been one of Richmond’s most visible and beloved edifices for more than 150 years. It is considered one of the nation’s Greek revival masterworks.
The parish was established as an offshoot of Monumental Church in the early 1840s. When the members of the fledgling congregation sought architectural inspiration for their new sanctuary they visited Philadelphia and that city’s St. Luke’s Episcopal Church made an impression. They commissioned its architect, Thomas S. Stewart, to develop a plan for Richmond. He delivered a Greek revival structure with an ebullient and colossal Corinthian portico. The columns are stucco over brick but, in the spirit of the industrial revolution, the capitals themselves are cast iron (the first use of the material for columns here). The Corinthian spirit continues along the outer side walls of the building as pilasters.
A steeple that once supported an impressively tall, octagonal needle spire and a major landmark of mid- to late 19th century Richmond, was removed in the early 1900s. The current cupola is more sedate.
Visually, the sanctuary interior is one of the city’s most sumptuous. The side and rear galleries are supported with slender cast iron columns in the Corinthian order. The spectacular coffered ceiling is highlighted by a large sunburst pattern of gold rays. In the center of this is a tetragrammaton, a triangular symbol of the Trinity enclosing the four Hebrew letters for Yahweh (God).
In the 1890s a shallow apse was replaced with a deeper projection on the south of the building and previously clear-glass windows were gradually replaced with handsome stained-glass memorial windows. Four of the most notable windows are dedicated to the memories of Jefferson Davis, president of the Confederate States of America (who worshipped here) and Robert E. Lee, commander of the Confederate Army of Northern Virginia (who also attended services here when in Richmond).
Combined, the windows offer a virtual museum of late 19th century stained glass. Works are by the Charles Booth Studio, Heaton, Butler & Bayne, Henry Holiday, W. H. Jenkins & Sons, Lamb Studios, Lavers & Westlake and Tiffany Studios
The organ instrument (installed in 1998), designed by Manuel Rosales and located in the rear gallery is a tour de force both audibly and architecturally. The casework, constructed of Honduras mahogany, was designed by John Blatteau of Philadelphia.
To the immediate west of the sanctuary and linked by a covered walkway is the parish house, a contextual addition of 1959 of light gray-colored stucco and subtle classicism. Underneath this structure, a parking deck has been unobtrusively slipped in; its entrance from the steep hillside of Eighth Street does not interrupt the pedestrian scale of the block.
E.S.
Photography by DOK

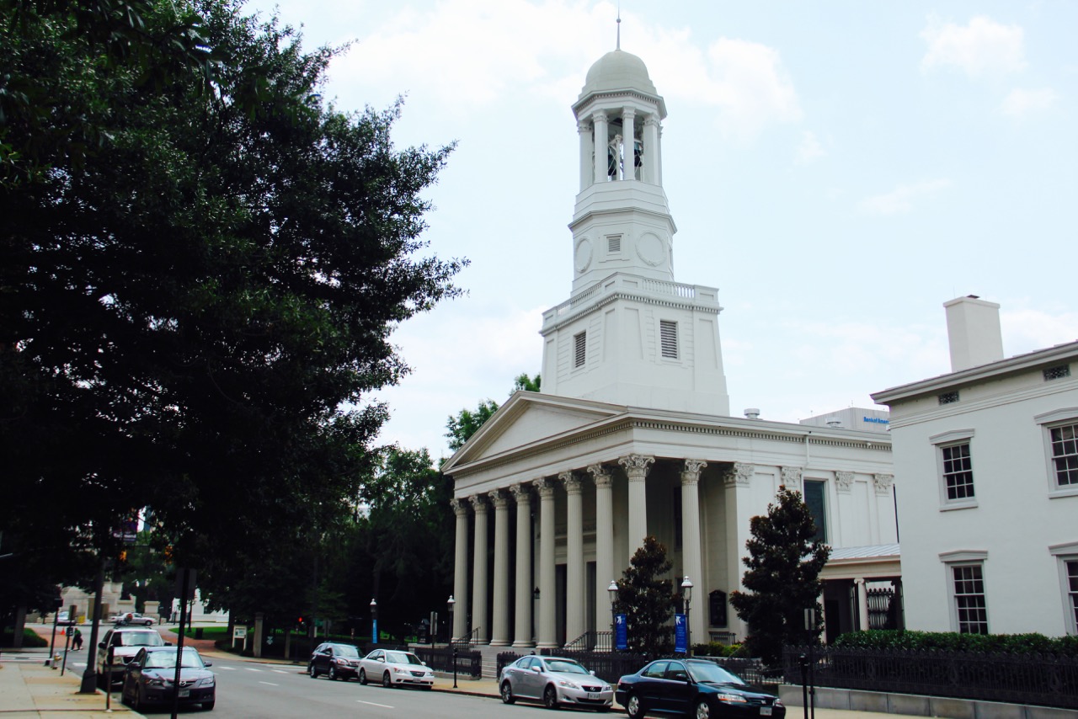
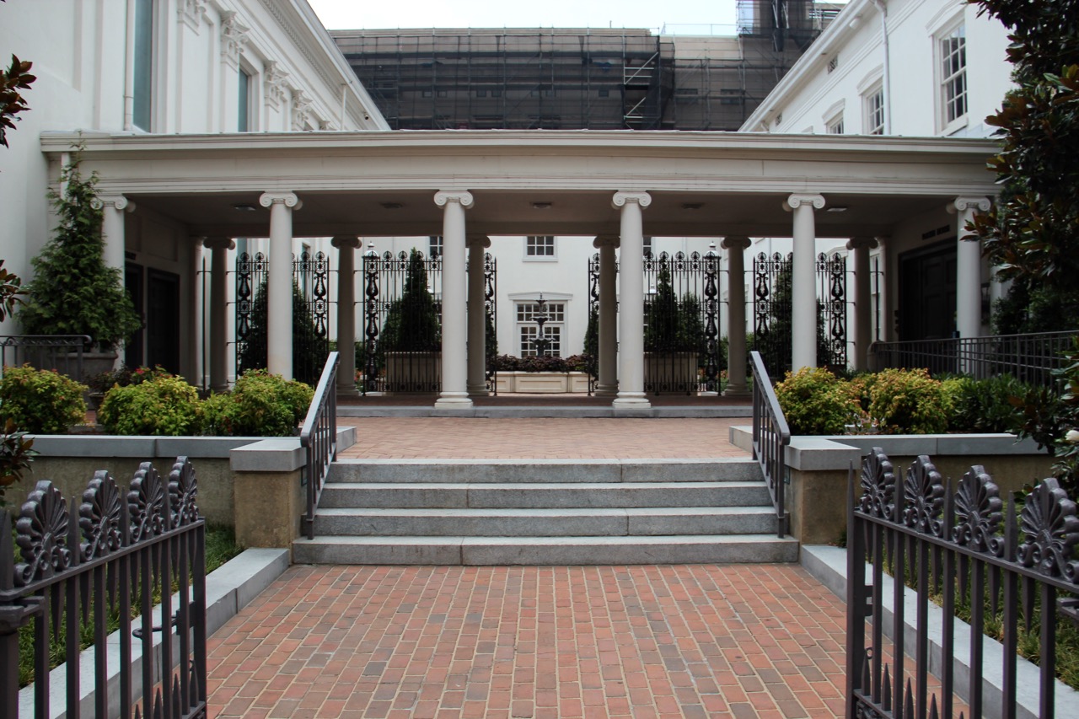
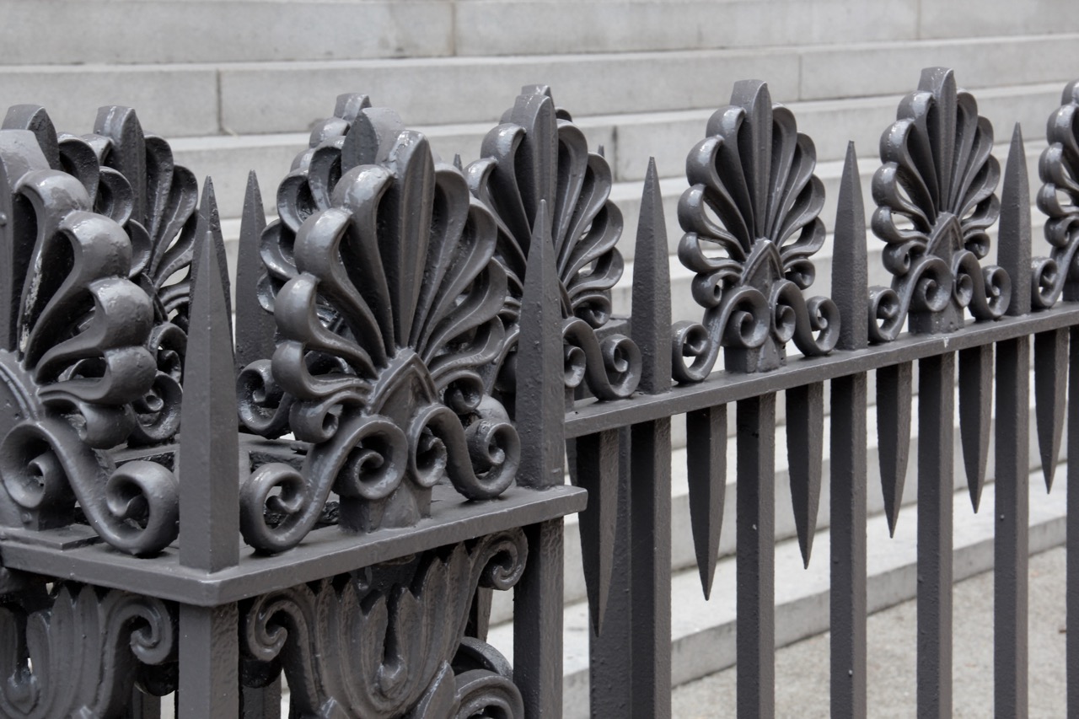
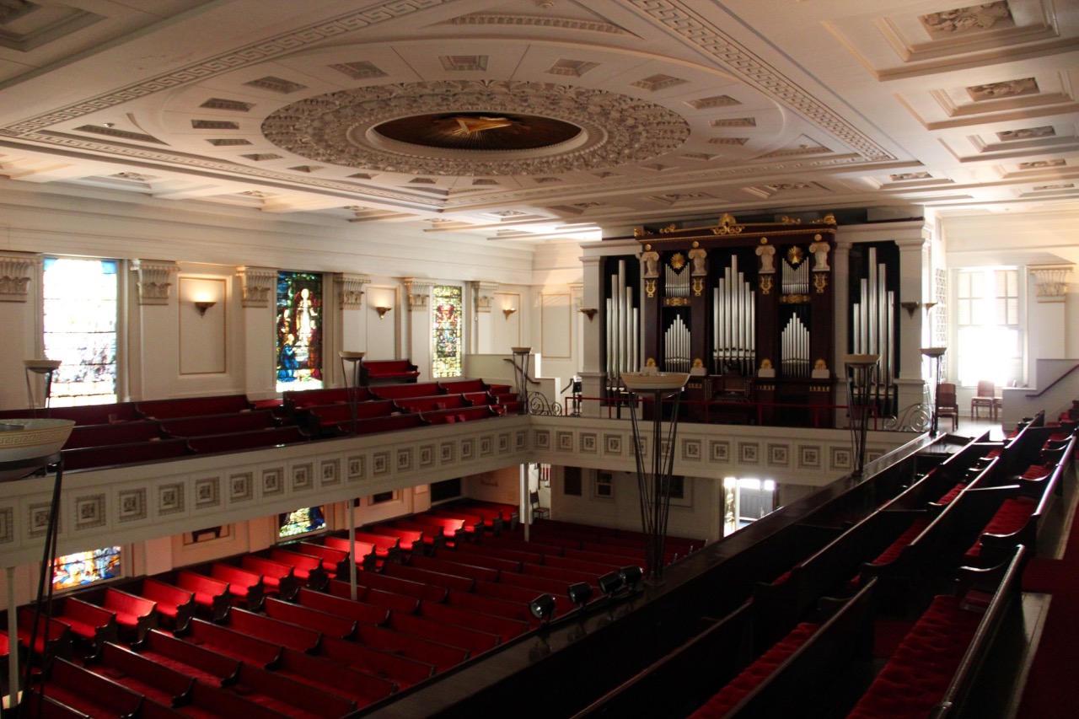
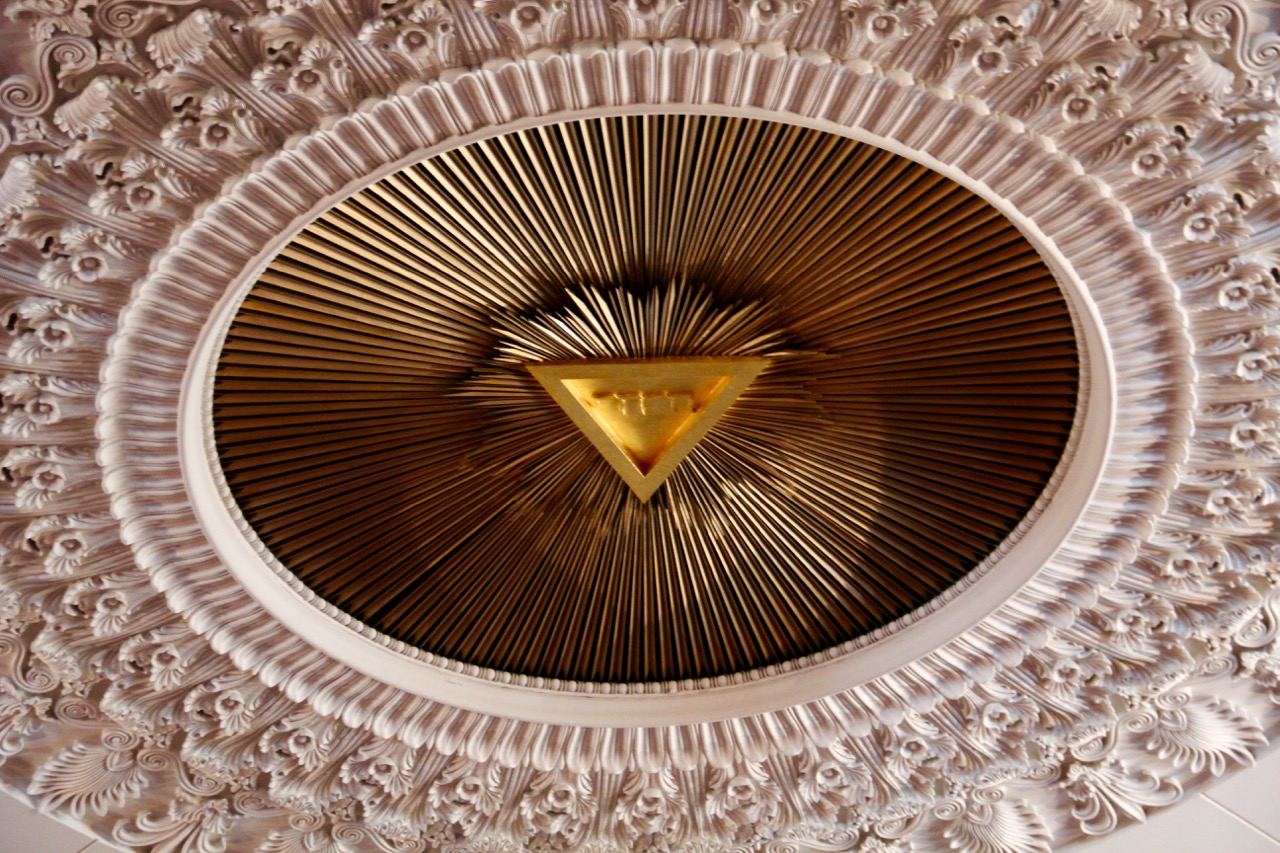
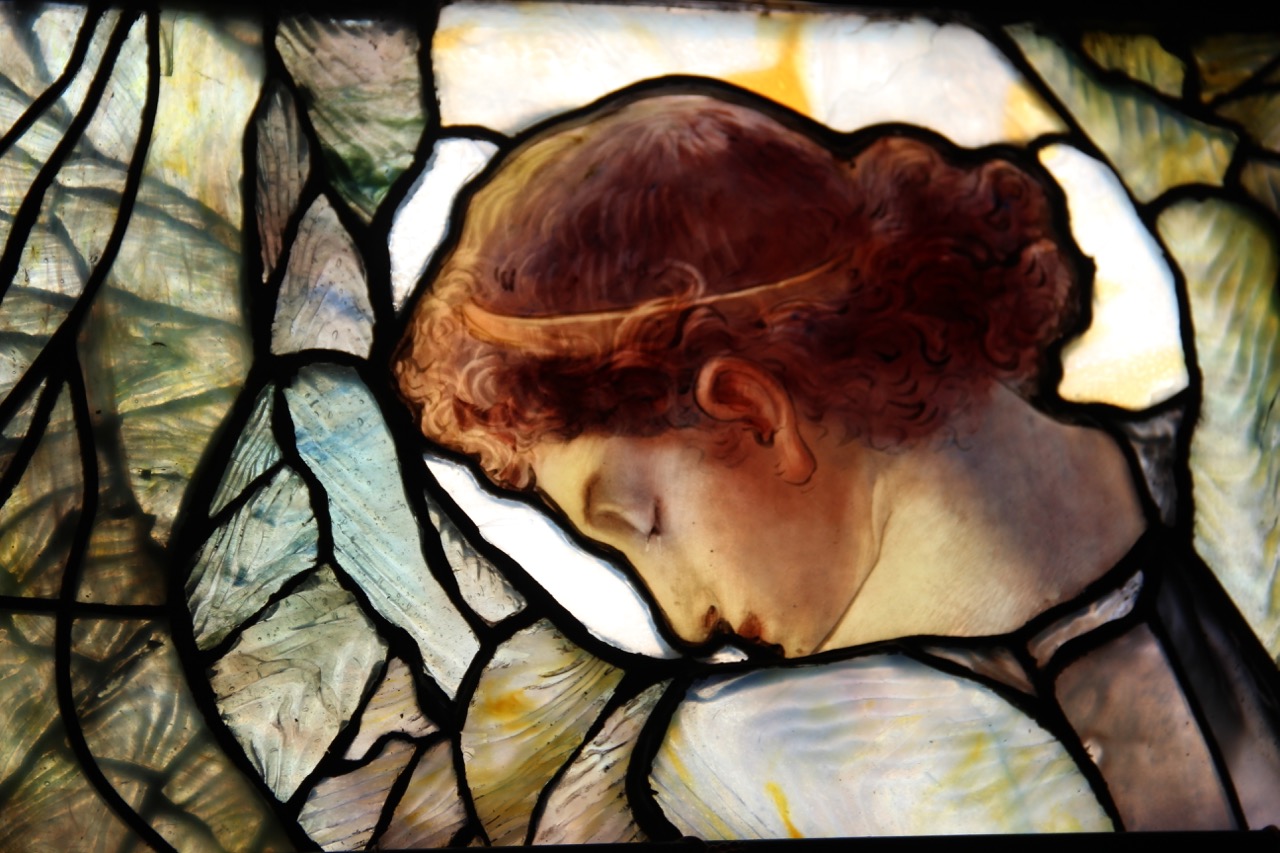
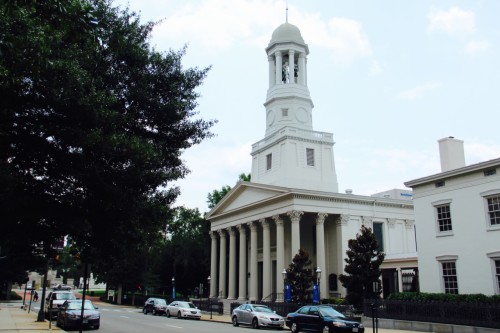
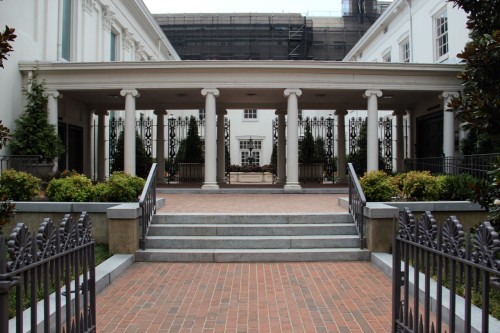
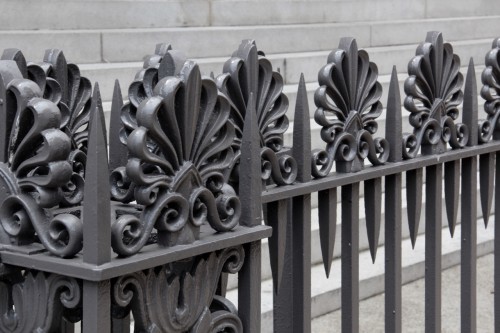
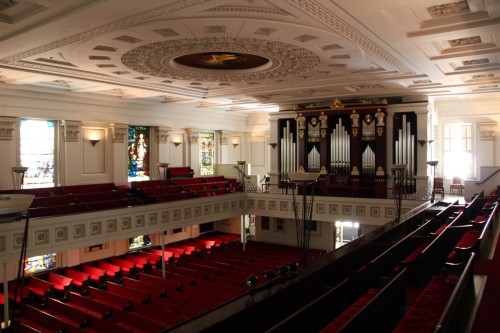
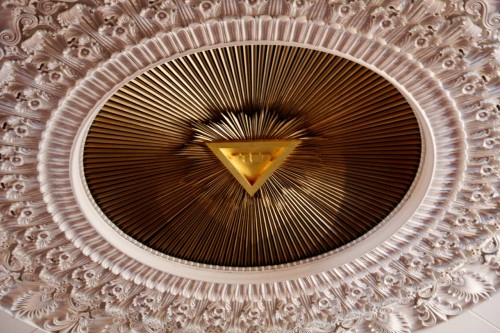
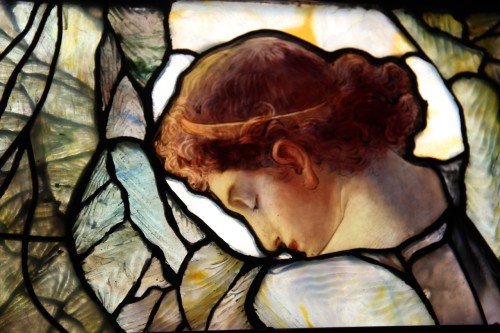
Write a Comment