711 St. Christopher’s Rd.
Baskervill and Son (original campus)
Various architects (later buildings)
For more than a century, St. Christopher’s School has been preparing Richmond boys for entry into Virginia’s elite. The school now educates children from Kindergarten through the 12th grade, leading them up an education staircase and leaving them at the front door of selective universities.
St. Christopher’s colonial revival architecture enhances this sense of continuity by doggedly following the precedents set by Hampden Sydney, the University of the Virginia, Washington and Lee, and William and Mary. The center of the campus laid out the central campus in three leafy quads, each crisscrossed by footpaths. Chamberlain Hall, a handsome, three-story Georgian revival structure designed by Richmond architects Baskervill and Son (1), fronts all three spaces and sets the architectural tone for the campus.
The material palette is brick, painted wood, and white plaster. These materials come arranged in a variety of colonial revival patterns, and some of the buildings would be at home on the campuses of Virginia’s older universities. Others are more informal in composition, with large porches and low eaves that match the residential surroundings.
In 1914, St. Christopher’s relocated from its original site in the Museum District to its current location in the affluent West End suburb of Westhampton. Built between 1914 and 1943, the core of the Westhampton campus is listed on the National Register of Historic Places (2). In the intervening years, this core has been encircled by larger structures which house classrooms, offices, and athletic facilities. The additions match the material character of the campus core, and consistency in construction details has been maintained at some expense. Still, some postmodern elements have infiltrated the school’s architectural language. The academic building at 704 St. Christopher’s Rd., in particular, reflects recent trends in suburban architecture, complete with a panoply of gables and oversized roundels.
The St. Christopher’s campus has grown significantly in the last hundred years, eating away at the surrounding street grid and forming a super block. The school has set a number of goals for its “second century,” and one wonders how its ongoing academic development will be reflected in its architecture.
DOK
1. Baskervill and Son: A Guide to the Baskervill & Son Records, 1894-1951, Virginia Historical Society, http://www.vahistorical.org/collections-and-resources/how-we-can-help-your-research/researcher-resources/finding-aids/baskervill
2. St. Christopher’s School NRHP Nomination, 2002. http://www.dhr.virginia.gov/registers/Cities/Richmond/127-5995_St.Christophers_School_2002_Final_Nomination.pdf

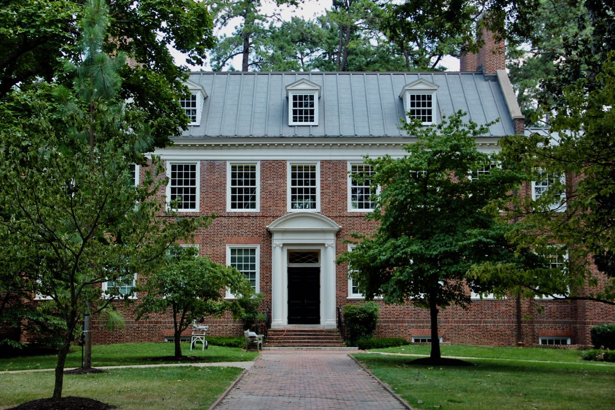
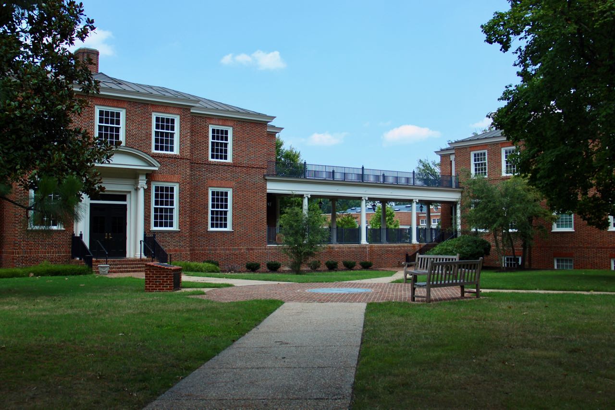
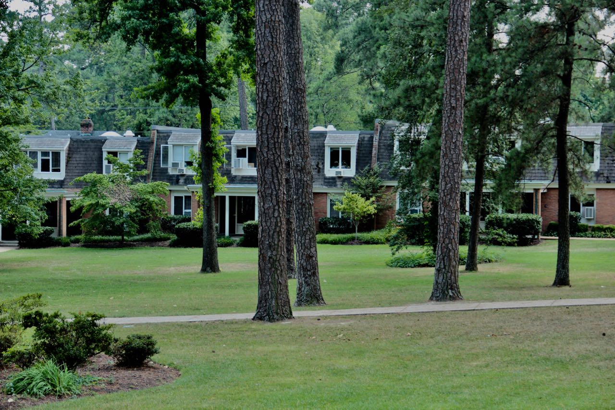
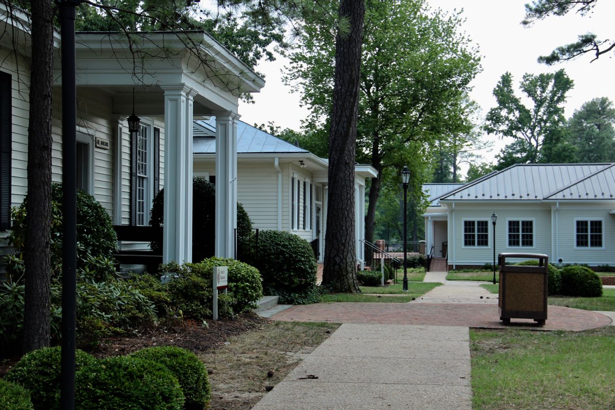
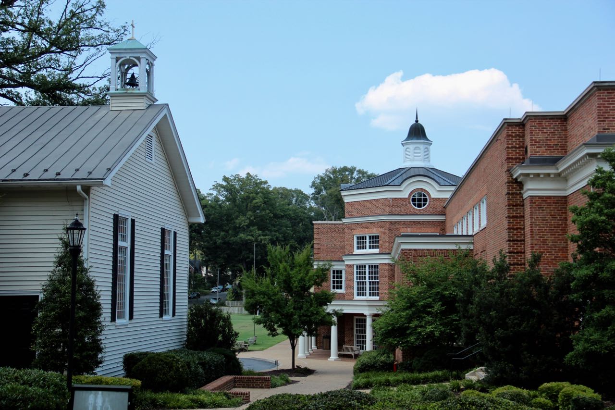
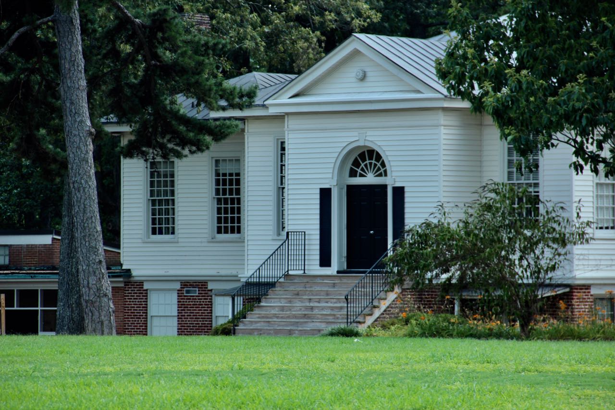
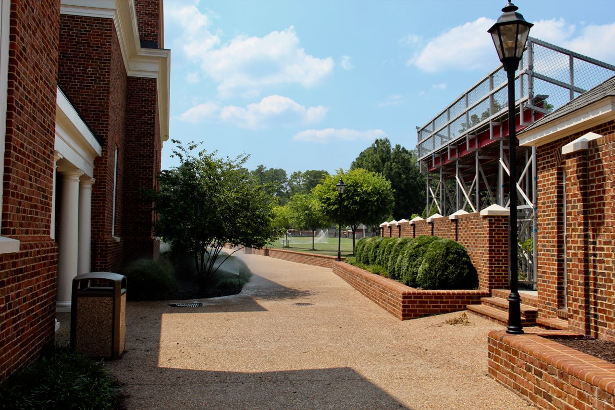
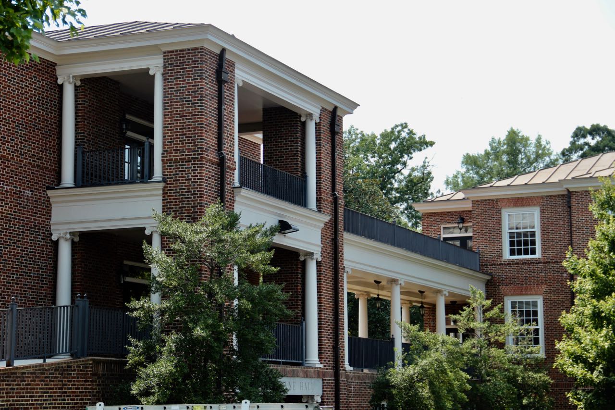
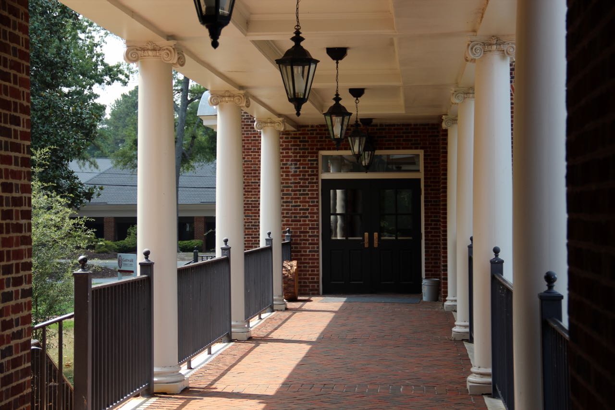
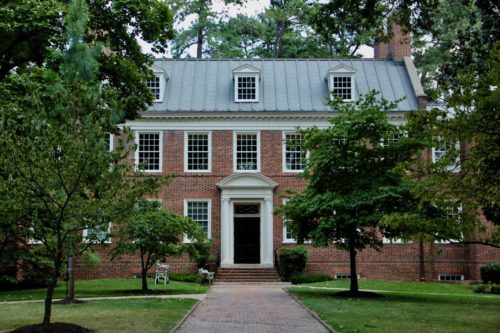
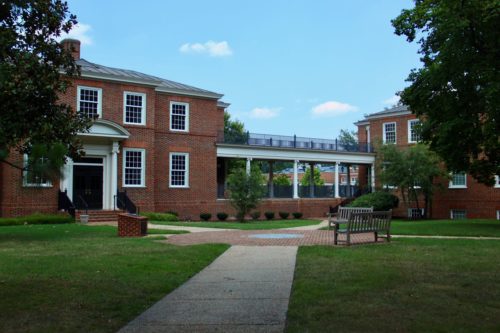
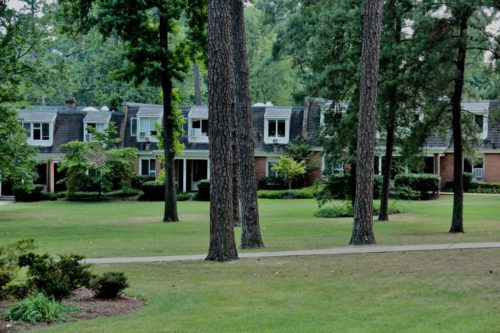
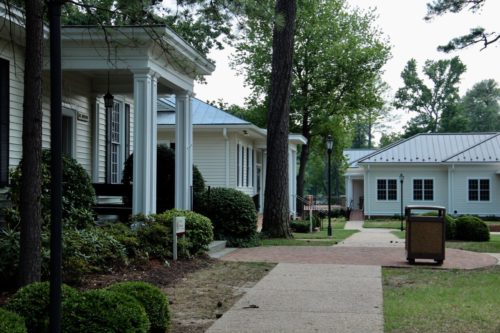
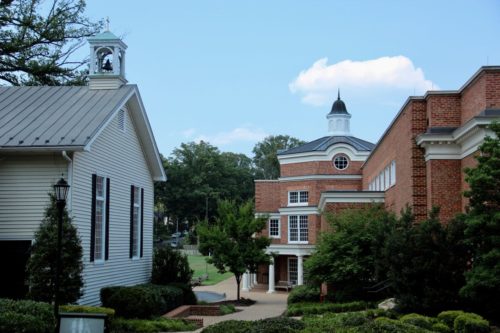
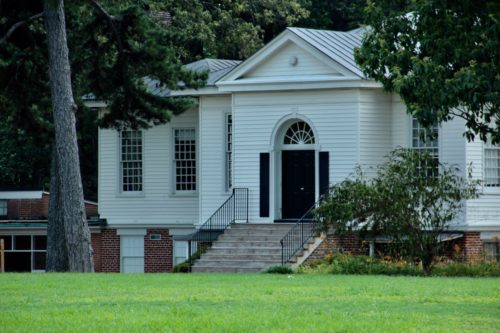
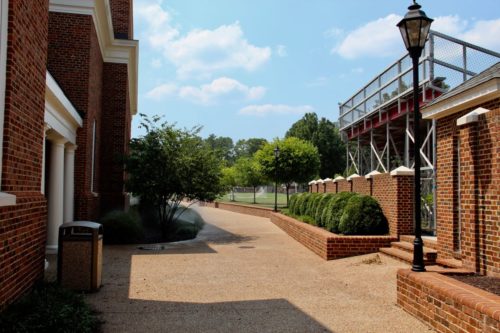
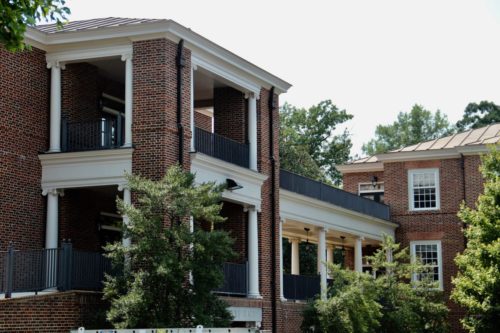
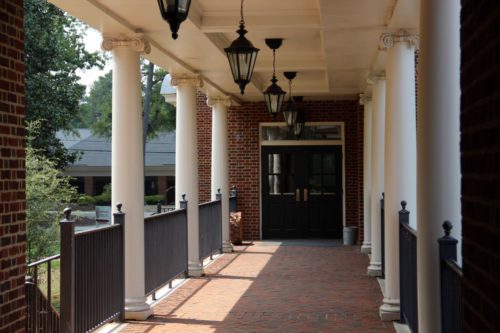
2 Comments
Do you have any research/photos on the school when it wss on the 3200 block of Grove Ave? We live nearby and remember the fire that destroyed it (in the late ’80s?).
Thank you for the comment, Ms. Kelly. I do not have any information on the original form of the building, sadly. I do know that architect Dave Johannas designed the series of row homes on what I believe is was the former site. Here is a link to the project page on his website. Johannas might have some archived drawings, or perhaps the Library of Virginia or VCU special collections, but I cannot say for sure. Sorry I couldn’t be of more help on your search. Good luck, and thank you for reading ArchitectureRichmond!
Don O’Keefe
Write a Comment
Posted
Share
Tags
Academic • campus • Colonial Revival • Educational • georgian • Georgian Revival • Historicism • landscape • Suburban • suburban landscape • West End • WesthamptonMap